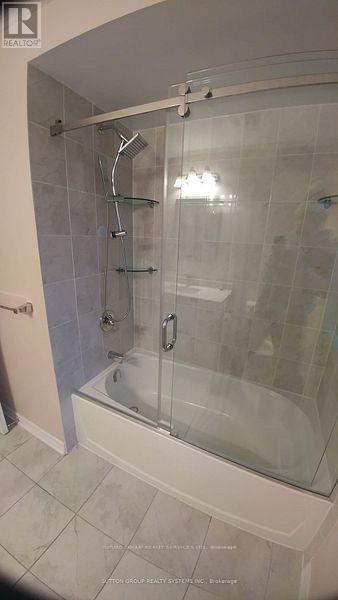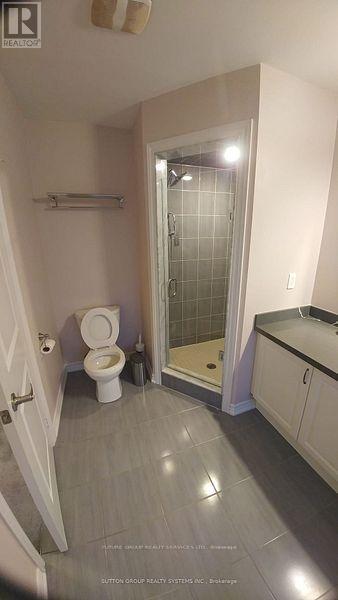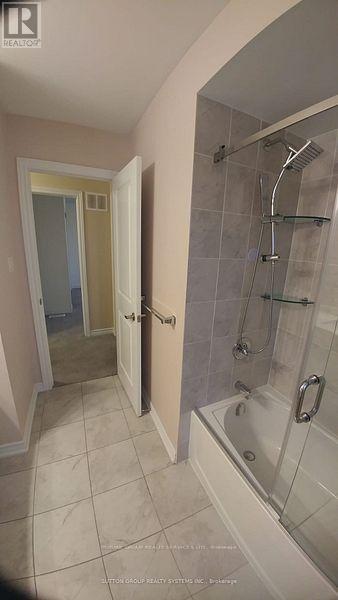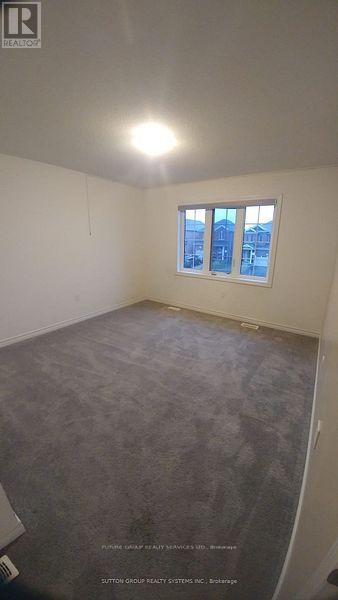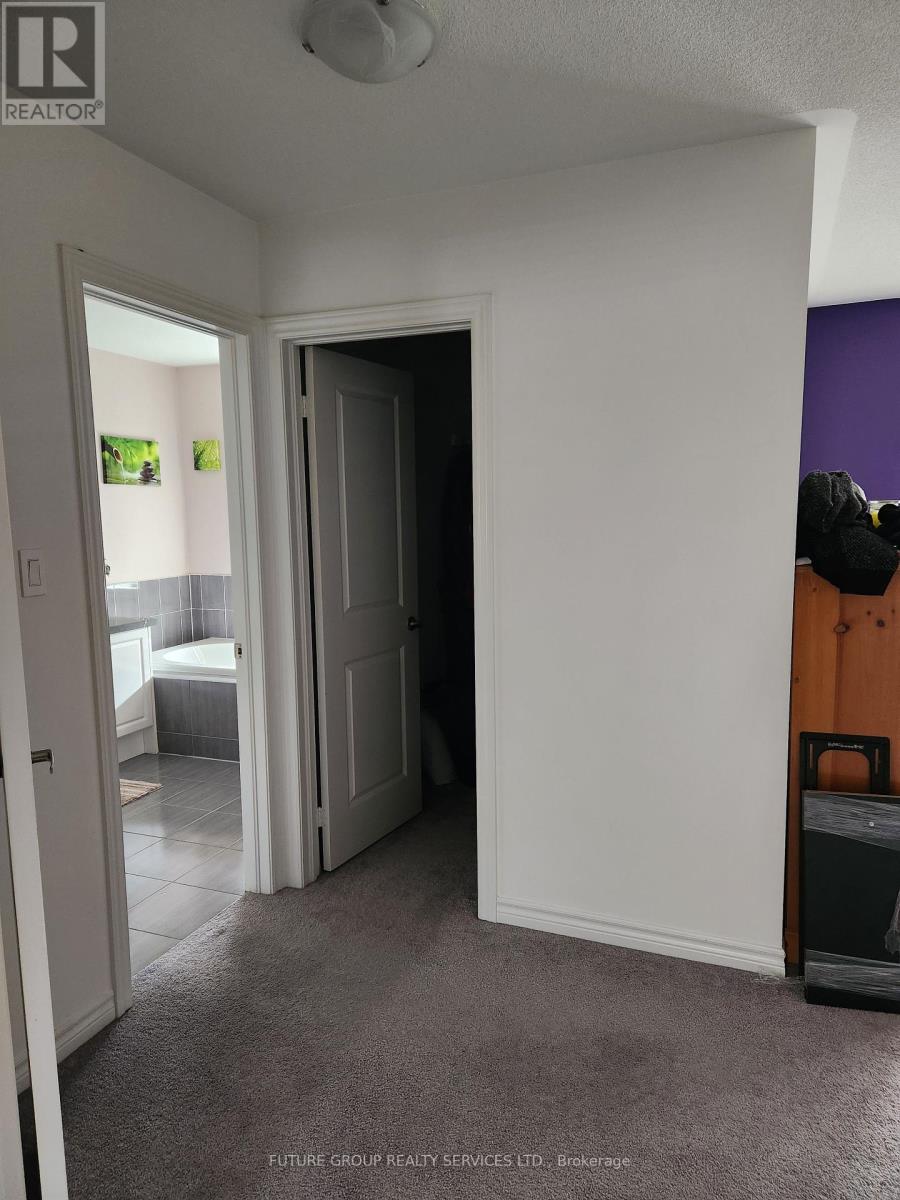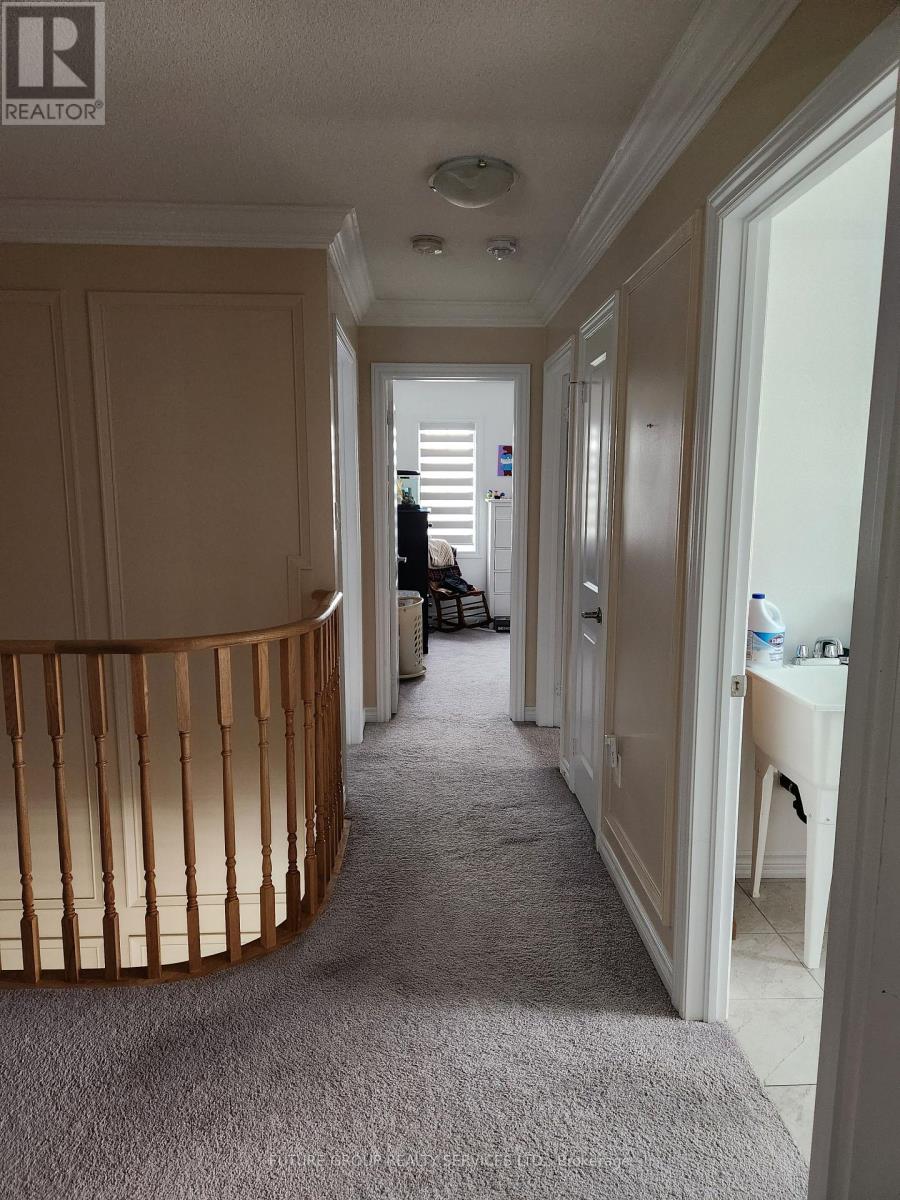113 Seeley Avenue Southgate, Ontario N0C 1B0
$2,400 Monthly
Located In The Community Of Edgewood* This Stunning 3 Bedroom, 3 Bathroom, Open Concept Home Is Incredibly Bright & Spacious* Double Door Entry, 9 Ft Ceilings On Main Level* Convenient Upper Level Laundry* Double Car Garage With Entrance To The Home. There Is No Sidewalk. (id:61852)
Property Details
| MLS® Number | X12195745 |
| Property Type | Single Family |
| Community Name | Southgate |
| ParkingSpaceTotal | 6 |
Building
| BathroomTotal | 3 |
| BedroomsAboveGround | 3 |
| BedroomsTotal | 3 |
| Appliances | Dishwasher, Dryer, Stove, Washer, Refrigerator |
| BasementDevelopment | Unfinished |
| BasementType | N/a (unfinished) |
| ConstructionStyleAttachment | Detached |
| CoolingType | Central Air Conditioning |
| ExteriorFinish | Brick |
| FlooringType | Carpeted |
| FoundationType | Brick, Concrete |
| HalfBathTotal | 1 |
| HeatingFuel | Natural Gas |
| HeatingType | Forced Air |
| StoriesTotal | 2 |
| SizeInterior | 1500 - 2000 Sqft |
| Type | House |
| UtilityWater | Municipal Water |
Parking
| Garage |
Land
| Acreage | No |
| Sewer | Sanitary Sewer |
| SizeDepth | 130 Ft ,10 In |
| SizeFrontage | 58 Ft ,4 In |
| SizeIrregular | 58.4 X 130.9 Ft |
| SizeTotalText | 58.4 X 130.9 Ft |
Rooms
| Level | Type | Length | Width | Dimensions |
|---|---|---|---|---|
| Second Level | Primary Bedroom | 5.34 m | 4 m | 5.34 m x 4 m |
| Second Level | Bedroom 2 | 4.35 m | 3.55 m | 4.35 m x 3.55 m |
| Second Level | Bedroom 3 | 4.39 m | 3.9 m | 4.39 m x 3.9 m |
| Second Level | Laundry Room | 2.7 m | 1.72 m | 2.7 m x 1.72 m |
| Main Level | Kitchen | 4.43 m | 1.9 m | 4.43 m x 1.9 m |
| Main Level | Living Room | 6.35 m | 3.6 m | 6.35 m x 3.6 m |
| Main Level | Sitting Room | 3 m | 2.3 m | 3 m x 2.3 m |
https://www.realtor.ca/real-estate/28415794/113-seeley-avenue-southgate-southgate
Interested?
Contact us for more information
Lidia Chmielewski
Salesperson
236 Willard Avenue Main Flr
Toronto, Ontario M6S 3P8









