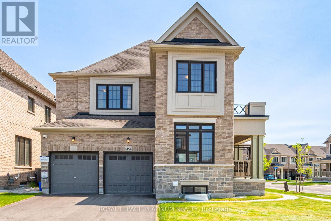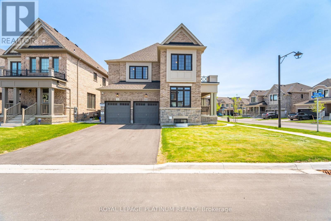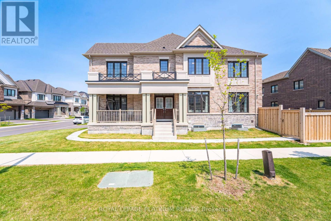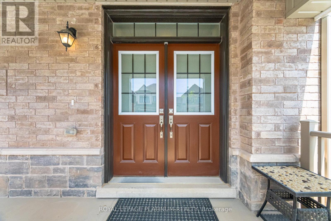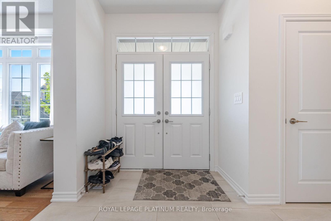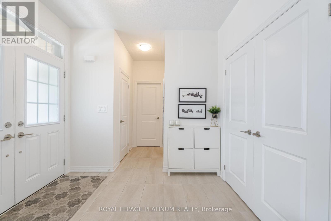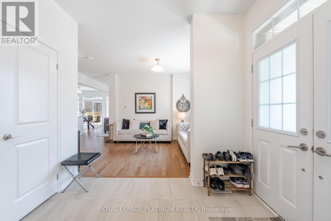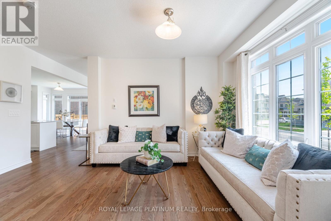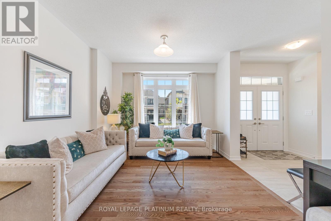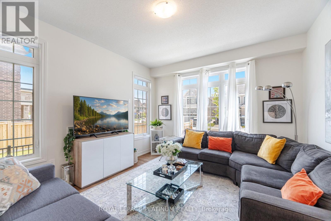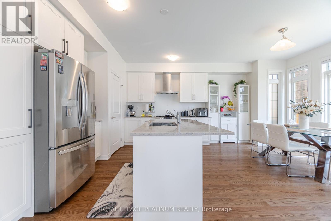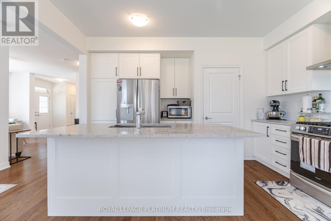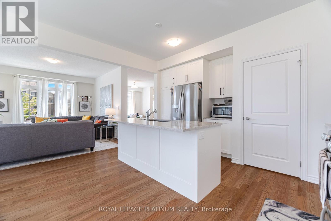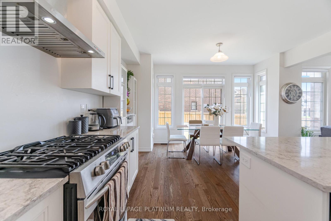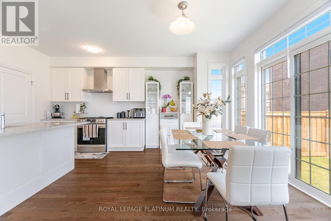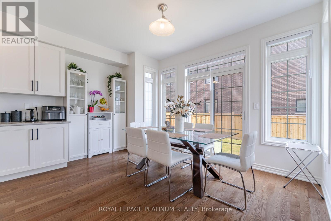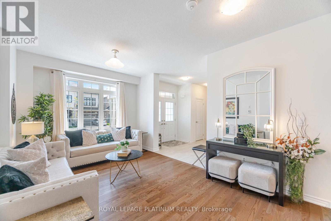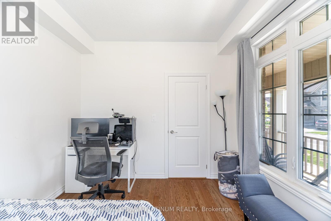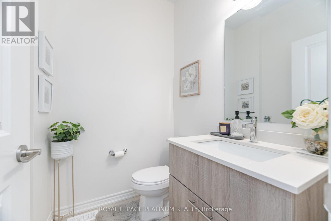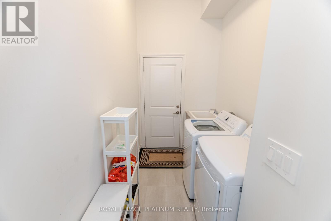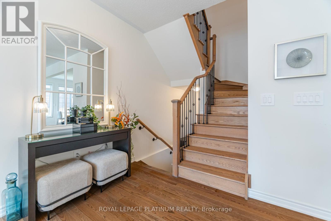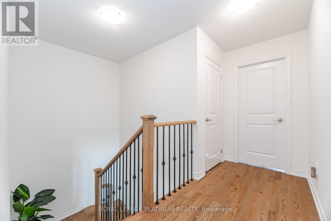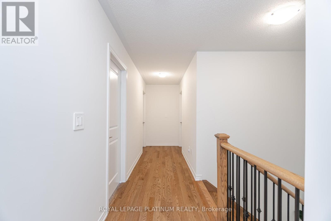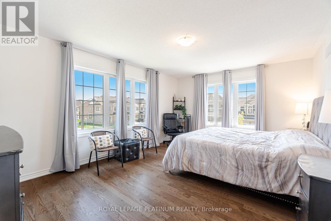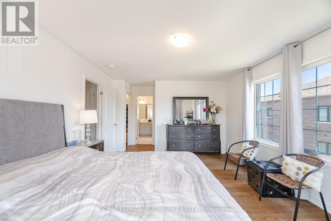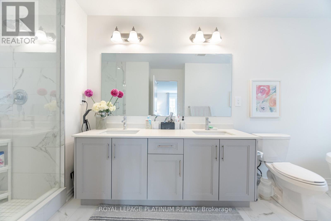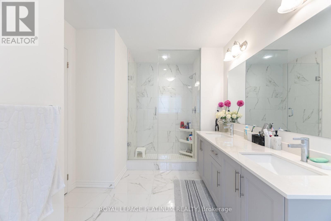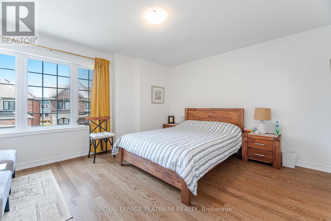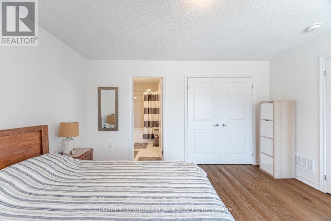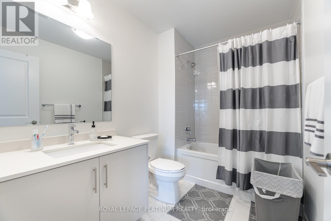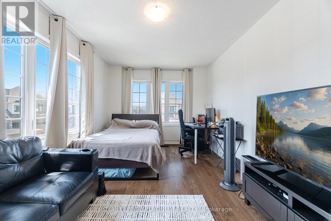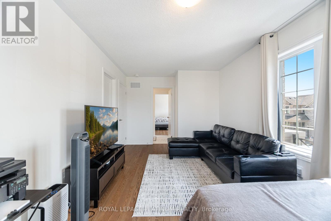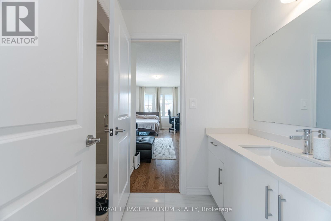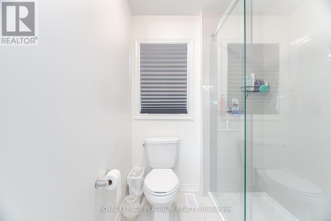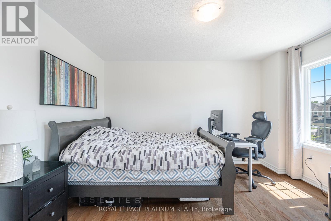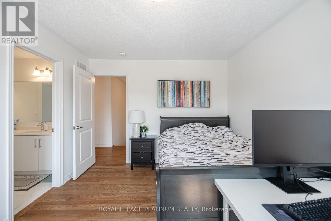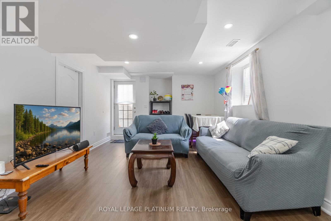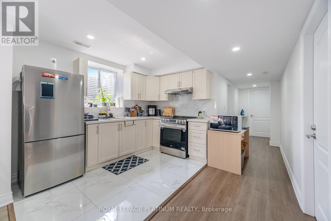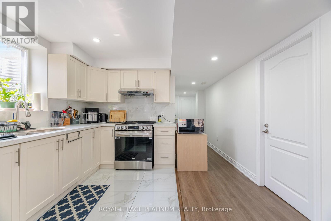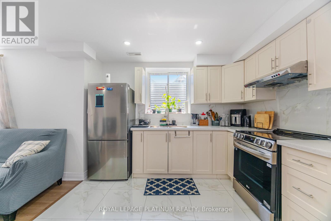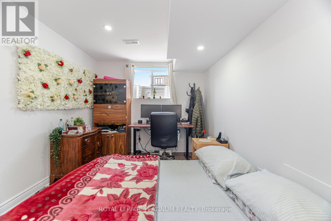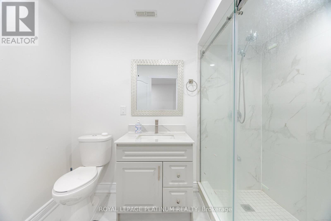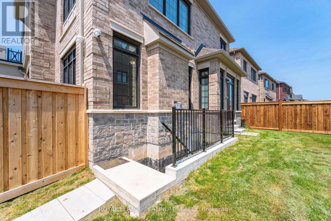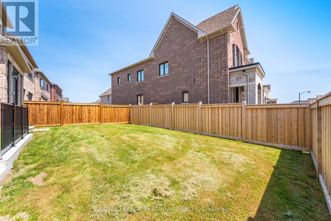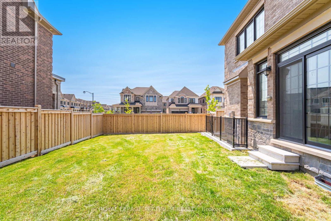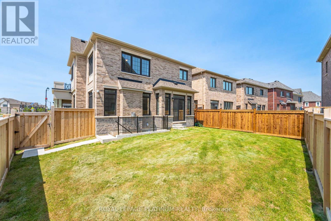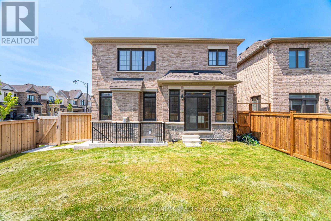6 Bedroom
5 Bathroom
2500 - 3000 sqft
Fireplace
Central Air Conditioning, Air Exchanger
Forced Air
$1,547,900
Discover refined living in one of Milton's most sought-after luxury communities. This upgraded Great Gulf home sits on a premium 45' wide corner lot and is just under 2 years old, featuring thousands in builder upgrades, 4 spacious bedrooms, 4 baths, and soaring 9' ceilings on both main and upper levels. Gleaming hardwood floors, sun-filled windows, and a thoughtful open-concept layout create a bright, upscale feel throughout. At the heart of the home is a show-stopping gourmet kitchen with quartz countertops, a large island with breakfast bar, and stainless steel appliances flowing seamlessly into a welcoming family room with a cozy gas fireplace. A dedicated main floor office provides the perfect work-from-home setup. Upstairs, the serene primary suite features a spa-inspired 5-piece ensuite and walk-in closet. All bedrooms offer ensuite or semi-ensuite access, finished with refined, modern touches. The professionally finished legal basement apartment offers incredible flexibility, with 2 additional bedrooms, a full bath, and premium finishes ideal for extended family or reliable rental income. Currently tenanted, with the option to stay or vacate. Outside, enjoy a fully fenced yard and exterior security cameras for added peace of mind. This is a rare blend of luxury, functionality, and investment potential all in a prestigious Milton location. (id:61852)
Property Details
|
MLS® Number
|
W12195275 |
|
Property Type
|
Single Family |
|
Community Name
|
1039 - MI Rural Milton |
|
AmenitiesNearBy
|
Hospital, Park, Place Of Worship, Schools |
|
Features
|
Irregular Lot Size, Carpet Free |
|
ParkingSpaceTotal
|
6 |
|
Structure
|
Porch |
Building
|
BathroomTotal
|
5 |
|
BedroomsAboveGround
|
4 |
|
BedroomsBelowGround
|
2 |
|
BedroomsTotal
|
6 |
|
Age
|
0 To 5 Years |
|
Appliances
|
Water Heater, Dishwasher, Dryer, Range, Washer, Refrigerator |
|
BasementDevelopment
|
Finished |
|
BasementType
|
Full (finished) |
|
ConstructionStyleAttachment
|
Detached |
|
CoolingType
|
Central Air Conditioning, Air Exchanger |
|
ExteriorFinish
|
Brick, Stone |
|
FireplacePresent
|
Yes |
|
FlooringType
|
Hardwood, Laminate |
|
FoundationType
|
Poured Concrete |
|
HalfBathTotal
|
1 |
|
HeatingFuel
|
Natural Gas |
|
HeatingType
|
Forced Air |
|
StoriesTotal
|
2 |
|
SizeInterior
|
2500 - 3000 Sqft |
|
Type
|
House |
|
UtilityWater
|
Municipal Water |
Parking
Land
|
Acreage
|
No |
|
FenceType
|
Fenced Yard |
|
LandAmenities
|
Hospital, Park, Place Of Worship, Schools |
|
Sewer
|
Sanitary Sewer |
|
SizeDepth
|
90 Ft ,2 In |
|
SizeFrontage
|
44 Ft ,10 In |
|
SizeIrregular
|
44.9 X 90.2 Ft ; Corner Lot, Check Geowarehouse |
|
SizeTotalText
|
44.9 X 90.2 Ft ; Corner Lot, Check Geowarehouse |
Rooms
| Level |
Type |
Length |
Width |
Dimensions |
|
Second Level |
Primary Bedroom |
3.75 m |
5.52 m |
3.75 m x 5.52 m |
|
Second Level |
Bedroom |
3.32 m |
3.75 m |
3.32 m x 3.75 m |
|
Second Level |
Bedroom |
5.03 m |
2.78 m |
5.03 m x 2.78 m |
|
Second Level |
Bedroom |
3.93 m |
4 m |
3.93 m x 4 m |
|
Basement |
Dining Room |
3.63 m |
6.74 m |
3.63 m x 6.74 m |
|
Basement |
Kitchen |
3 m |
6.74 m |
3 m x 6.74 m |
|
Basement |
Primary Bedroom |
4 m |
3.35 m |
4 m x 3.35 m |
|
Basement |
Bedroom |
2.96 m |
4 m |
2.96 m x 4 m |
|
Basement |
Living Room |
3.63 m |
6.74 m |
3.63 m x 6.74 m |
|
Main Level |
Office |
3.69 m |
3.14 m |
3.69 m x 3.14 m |
|
Main Level |
Family Room |
3.69 m |
4.3 m |
3.69 m x 4.3 m |
|
Main Level |
Dining Room |
3.44 m |
4.15 m |
3.44 m x 4.15 m |
|
Main Level |
Kitchen |
3.35 m |
4.27 m |
3.35 m x 4.27 m |
|
Main Level |
Eating Area |
3.35 m |
4.27 m |
3.35 m x 4.27 m |
https://www.realtor.ca/real-estate/28414795/1454-kitchen-court-milton-mi-rural-milton-1039-mi-rural-milton
