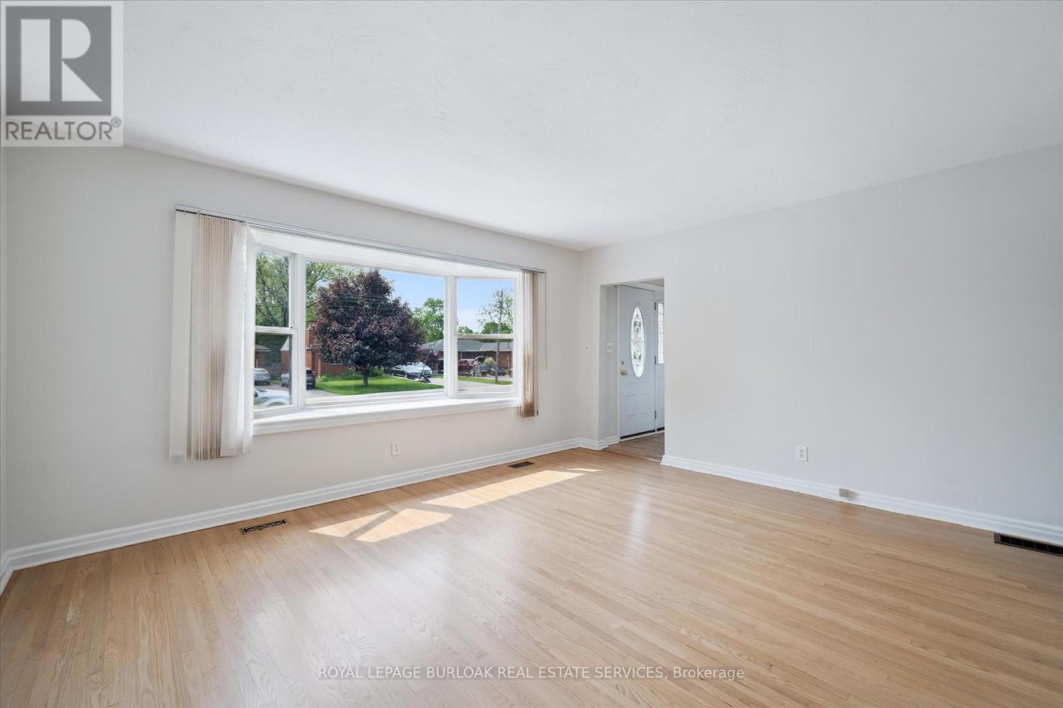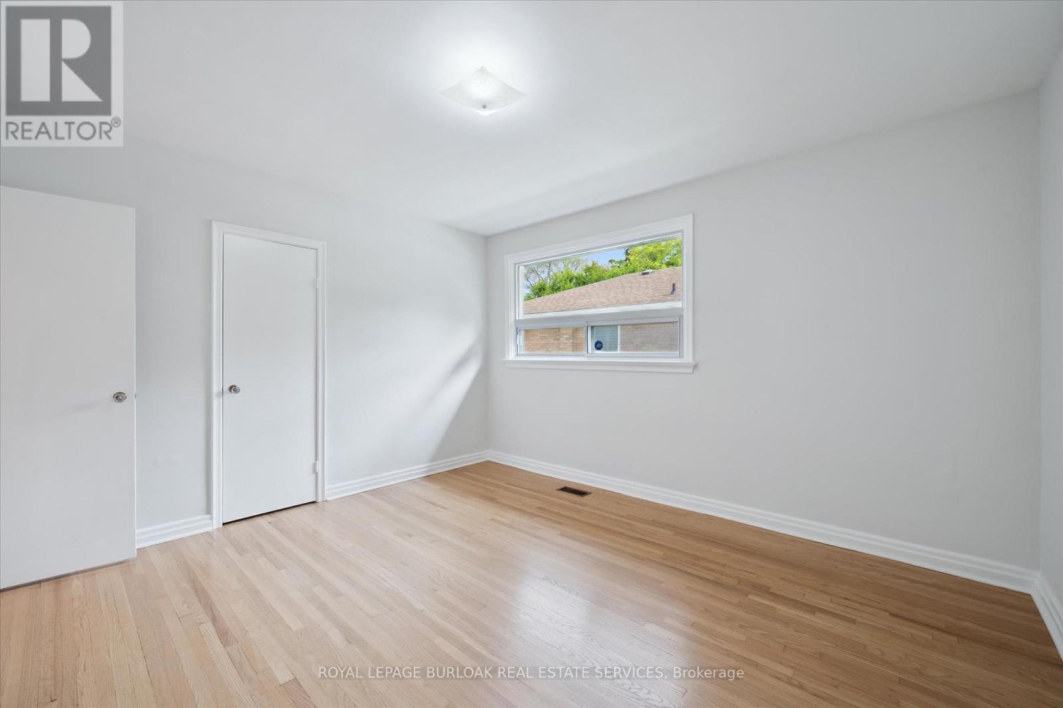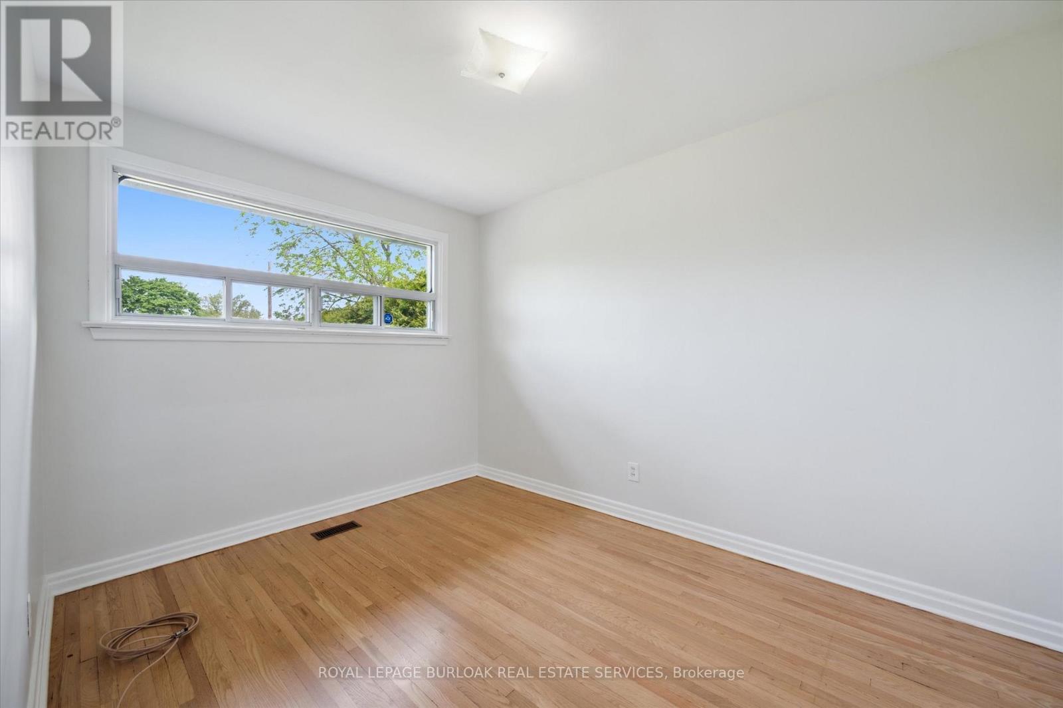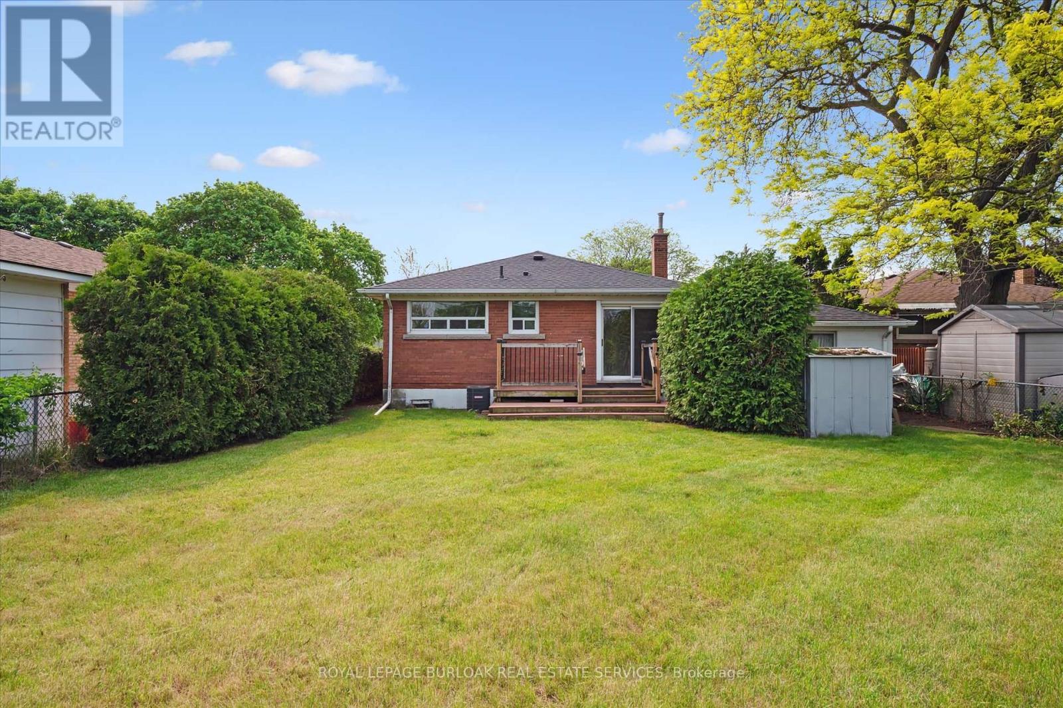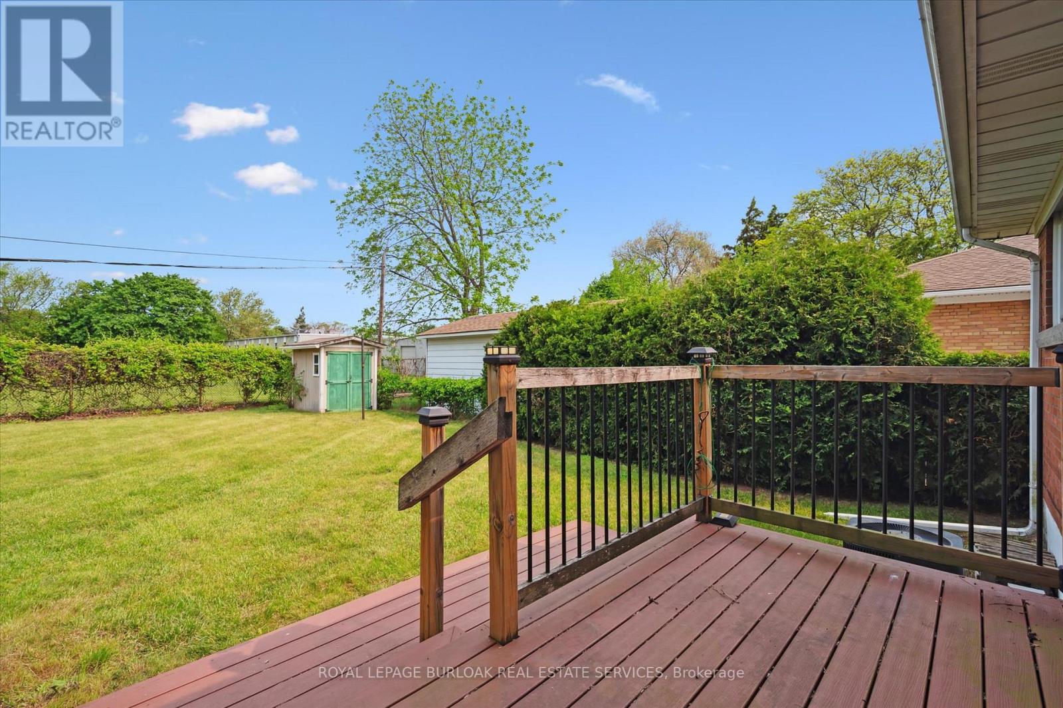2237 Joyce Street Burlington, Ontario L7R 2B6
$949,000
Welcome to 2237 Joyce Street located on a family friendly quiet street centrally located in the core close to downtown. Expansive lot with oversized driveway. Front porch with railing, private entrance to foyer and hall closet. Original hardwood floors recently refinished, spacious Living Room flooded with light from oversized windows. Kitchen with eat-in Dining area, maple cabinetry and extra built-in hutch for storage. 3 main floor bedrooms, one bedroom features patio doors to backyard. Main floor 4 piece bath with newer vanity and reglazed tub. Main floor recently repainted. Separate side entrance, full basement finished with additional Kitchen, Rec Room, Bedroom and 4 piece Bath. Attached garage, private yard backing onto greenspace owned by School Board. Steps to the Go station, quick closing available! (id:61852)
Property Details
| MLS® Number | W12195395 |
| Property Type | Single Family |
| Neigbourhood | Glenwood Park |
| Community Name | Brant |
| EquipmentType | Water Heater |
| Features | Flat Site |
| ParkingSpaceTotal | 6 |
| RentalEquipmentType | Water Heater |
| Structure | Shed |
Building
| BathroomTotal | 2 |
| BedroomsAboveGround | 3 |
| BedroomsBelowGround | 1 |
| BedroomsTotal | 4 |
| Age | 51 To 99 Years |
| Appliances | All, Dishwasher, Dryer, Microwave, Stove, Washer, Refrigerator |
| ArchitecturalStyle | Bungalow |
| BasementFeatures | Separate Entrance |
| BasementType | Full |
| ConstructionStyleAttachment | Detached |
| CoolingType | Central Air Conditioning |
| ExteriorFinish | Brick |
| FoundationType | Block |
| HeatingFuel | Natural Gas |
| HeatingType | Forced Air |
| StoriesTotal | 1 |
| SizeInterior | 1100 - 1500 Sqft |
| Type | House |
| UtilityWater | Municipal Water |
Parking
| Attached Garage | |
| Garage |
Land
| Acreage | No |
| Sewer | Sanitary Sewer |
| SizeDepth | 144 Ft |
| SizeFrontage | 51 Ft |
| SizeIrregular | 51 X 144 Ft |
| SizeTotalText | 51 X 144 Ft|under 1/2 Acre |
Rooms
| Level | Type | Length | Width | Dimensions |
|---|---|---|---|---|
| Basement | Den | 2.34 m | 2.03 m | 2.34 m x 2.03 m |
| Basement | Recreational, Games Room | 3.77 m | 4.97 m | 3.77 m x 4.97 m |
| Basement | Kitchen | 3.77 m | 2.71 m | 3.77 m x 2.71 m |
| Basement | Bedroom | 3.8 m | 4.01 m | 3.8 m x 4.01 m |
| Basement | Laundry Room | 1.6 m | 8 m | 1.6 m x 8 m |
| Ground Level | Living Room | 4.74 m | 4.17 m | 4.74 m x 4.17 m |
| Ground Level | Kitchen | 2.85 m | 3.05 m | 2.85 m x 3.05 m |
| Ground Level | Eating Area | 2.85 m | 4.67 m | 2.85 m x 4.67 m |
| Ground Level | Primary Bedroom | 3.67 m | 3.95 m | 3.67 m x 3.95 m |
| Ground Level | Bedroom | 2.69 m | 3.59 m | 2.69 m x 3.59 m |
| Ground Level | Bedroom | 2.72 m | 3.59 m | 2.72 m x 3.59 m |
https://www.realtor.ca/real-estate/28414816/2237-joyce-street-burlington-brant-brant
Interested?
Contact us for more information
Tracey Flanigan
Broker
2025 Maria St #4a
Burlington, Ontario L7R 0G6







