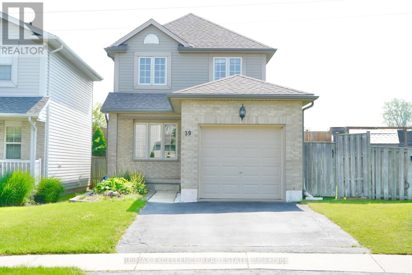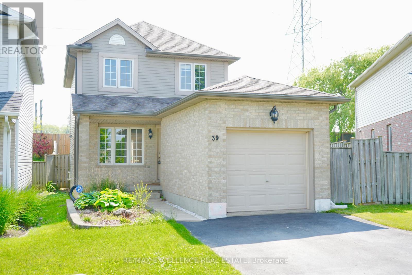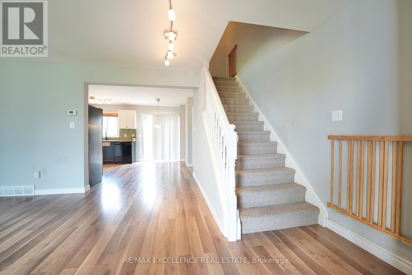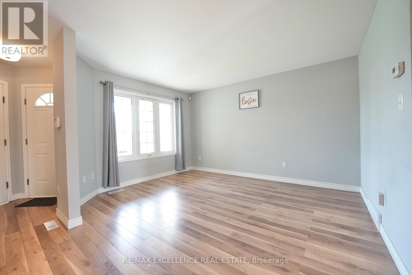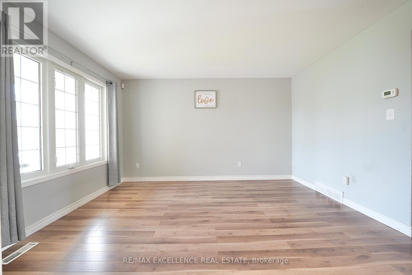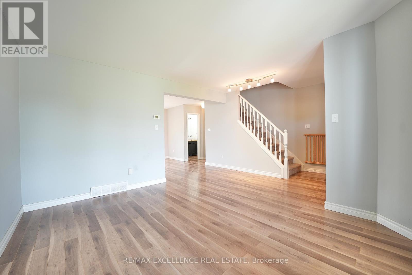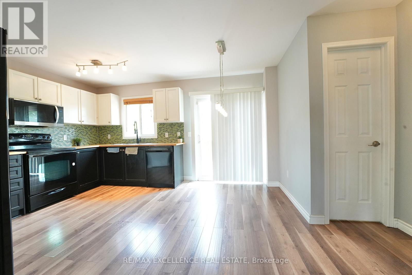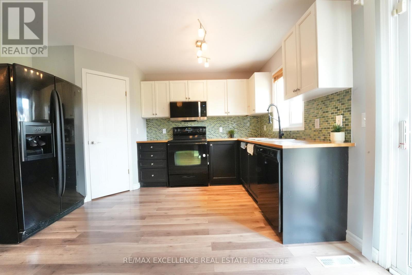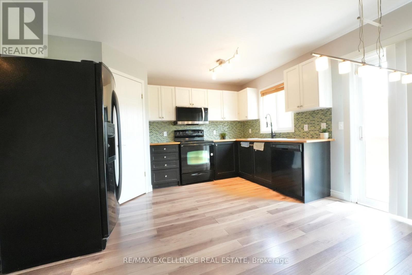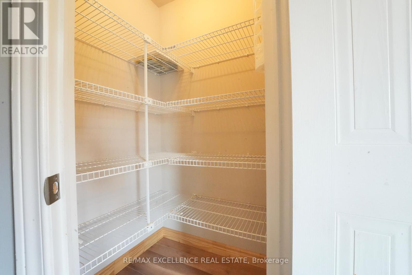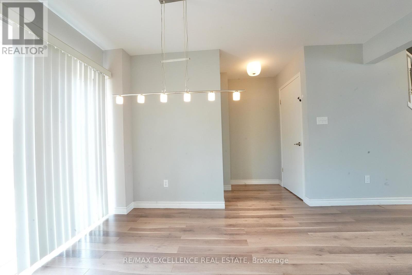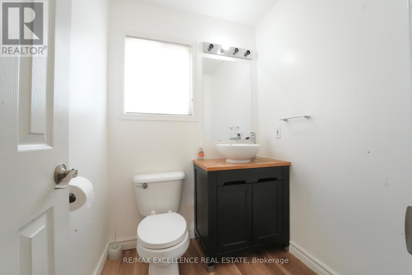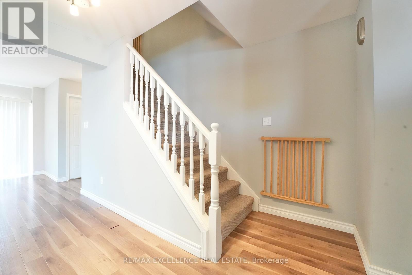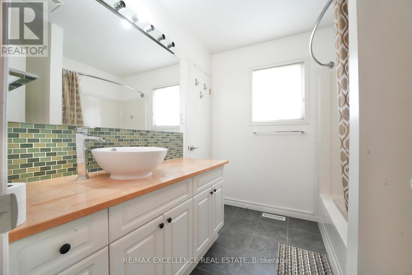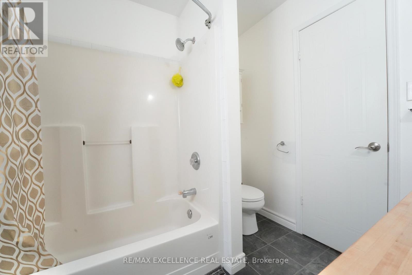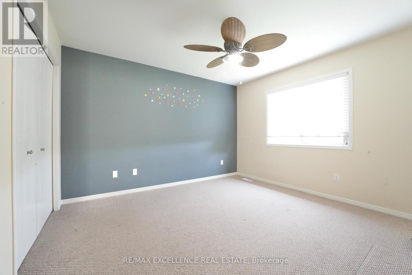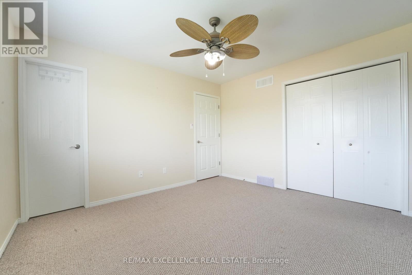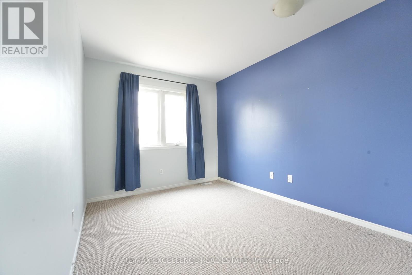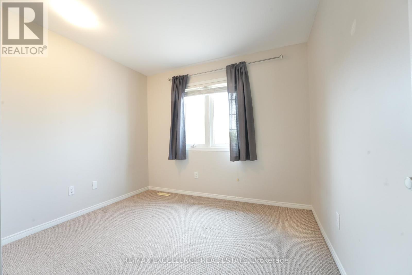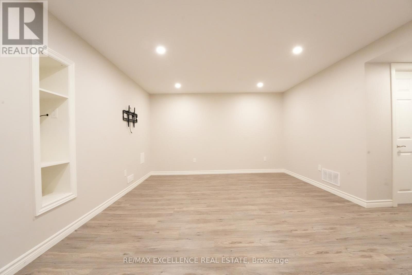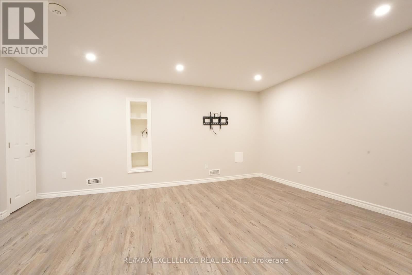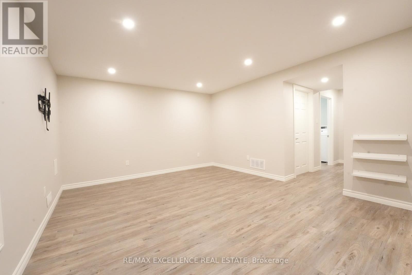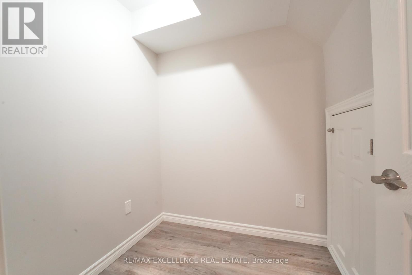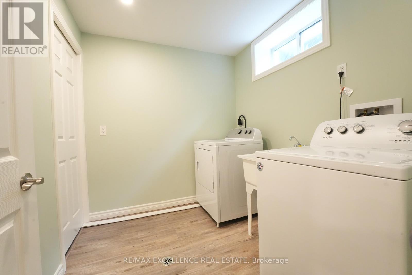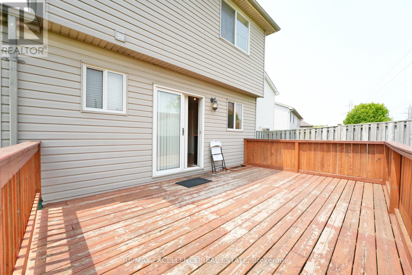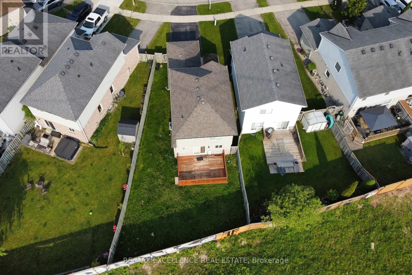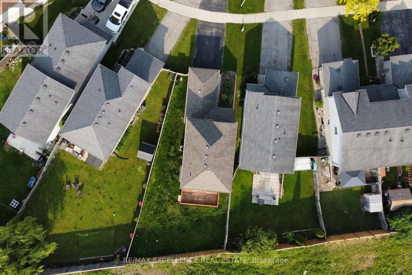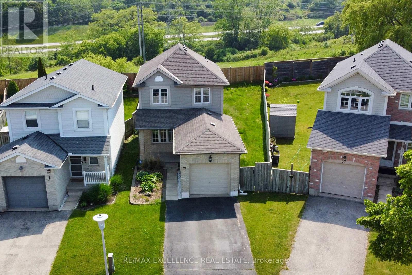39 Phair Crescent London South, Ontario N5Z 5B5
$609,000
Welcome to this bright and spacious two-story home located in the desirable Glen Cairn neighborhood. This property features a single-car attached garage with inside access, plus a private driveway that accommodates two additional vehicles. The main floor offers a welcoming layout with a generous living room just off the foyer. The open-concept design flows seamlessly into the dining area and a large, functional kitchen. From the dining space, patio doors lead out to a sizable deck, perfect for summer barbecues and entertaining guests. A convenient 2-piece bathroom completes the main level. Upstairs, you'll find a spacious primary bedroom along with two additional well-sized bedrooms. The updated 4-piece bathroom includes modern finishes and a large vanity with plenty of storage. The finished basement provides a versatile rec room, a den or office area, a well-appointed laundry room, a utility room, and a storage area, offering plenty of space to meet your needs. Outside, enjoy a fully fenced, private backyard that's ideal for relaxing or hosting gatherings. Situated close to shopping, parks, Victoria Hospital, and with quick access to Highbury Avenue and Highway 401, this beautiful home is not to be missed! (id:61852)
Property Details
| MLS® Number | X12195386 |
| Property Type | Single Family |
| Community Name | South J |
| AmenitiesNearBy | Schools, Public Transit, Park |
| Features | Sump Pump |
| ParkingSpaceTotal | 3 |
Building
| BathroomTotal | 2 |
| BedroomsAboveGround | 3 |
| BedroomsTotal | 3 |
| Age | 16 To 30 Years |
| Appliances | Dishwasher, Dryer, Stove, Washer, Refrigerator |
| BasementType | Full |
| ConstructionStyleAttachment | Detached |
| CoolingType | Central Air Conditioning, Ventilation System |
| ExteriorFinish | Brick, Vinyl Siding |
| FoundationType | Poured Concrete |
| HalfBathTotal | 1 |
| HeatingFuel | Natural Gas |
| HeatingType | Forced Air |
| StoriesTotal | 2 |
| SizeInterior | 1100 - 1500 Sqft |
| Type | House |
| UtilityWater | Municipal Water |
Parking
| Attached Garage | |
| Garage |
Land
| Acreage | No |
| LandAmenities | Schools, Public Transit, Park |
| Sewer | Sanitary Sewer |
| SizeDepth | 104 Ft ,8 In |
| SizeFrontage | 27 Ft |
| SizeIrregular | 27 X 104.7 Ft |
| SizeTotalText | 27 X 104.7 Ft |
| ZoningDescription | R2-1 |
Rooms
| Level | Type | Length | Width | Dimensions |
|---|---|---|---|---|
| Second Level | Bathroom | 2.25 m | 2.41 m | 2.25 m x 2.41 m |
| Second Level | Bedroom | 2.97 m | 2.93 m | 2.97 m x 2.93 m |
| Second Level | Bedroom | 2.69 m | 3.96 m | 2.69 m x 3.96 m |
| Second Level | Primary Bedroom | 3.44 m | 3.68 m | 3.44 m x 3.68 m |
| Basement | Recreational, Games Room | 5.35 m | 3.79 m | 5.35 m x 3.79 m |
| Basement | Utility Room | 2.36 m | 1.52 m | 2.36 m x 1.52 m |
| Basement | Den | 1.7 m | 1.76 m | 1.7 m x 1.76 m |
| Basement | Laundry Room | 2.32 m | 2.13 m | 2.32 m x 2.13 m |
| Main Level | Bathroom | 1.6 m | 1.63 m | 1.6 m x 1.63 m |
| Main Level | Dining Room | 3.51 m | 3.98 m | 3.51 m x 3.98 m |
| Main Level | Kitchen | 2.3 m | 3.98 m | 2.3 m x 3.98 m |
| Main Level | Living Room | 5.81 m | 4.02 m | 5.81 m x 4.02 m |
https://www.realtor.ca/real-estate/28414900/39-phair-crescent-london-south-south-j-south-j
Interested?
Contact us for more information
Tanvir Jhajj
Salesperson
100 Milverton Dr Unit 610
Mississauga, Ontario L5R 4H1
