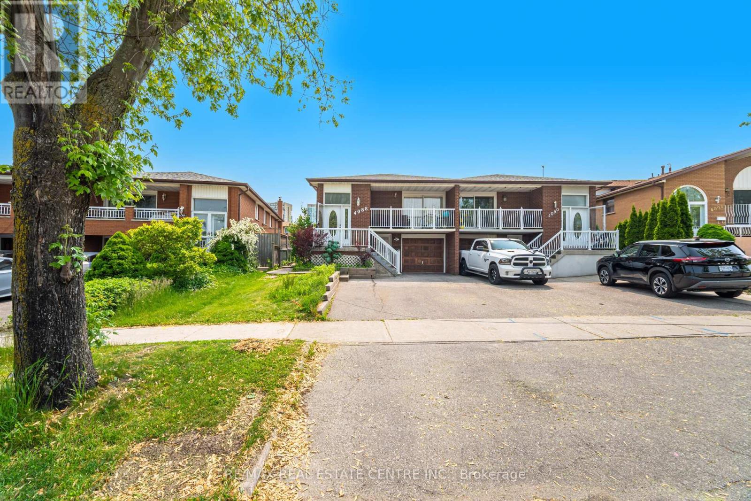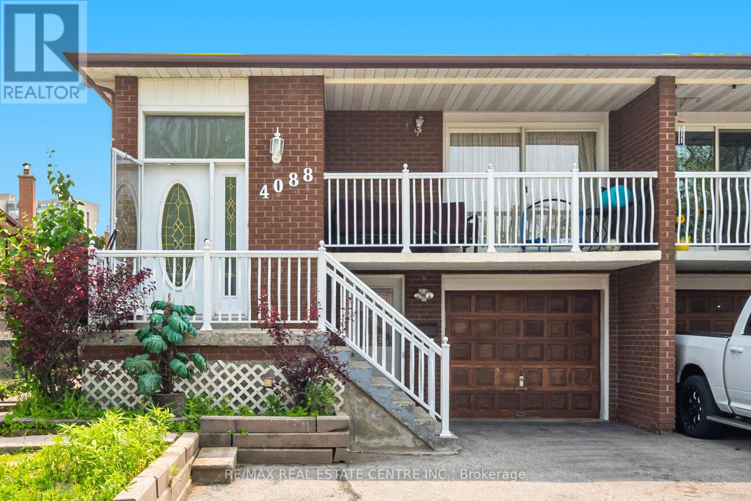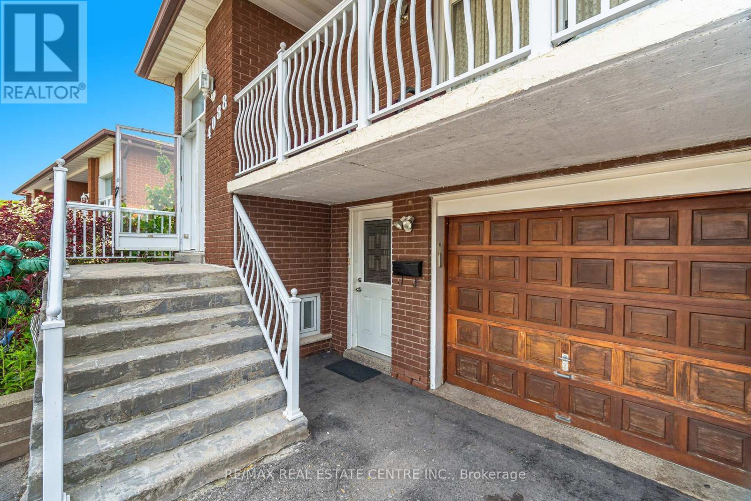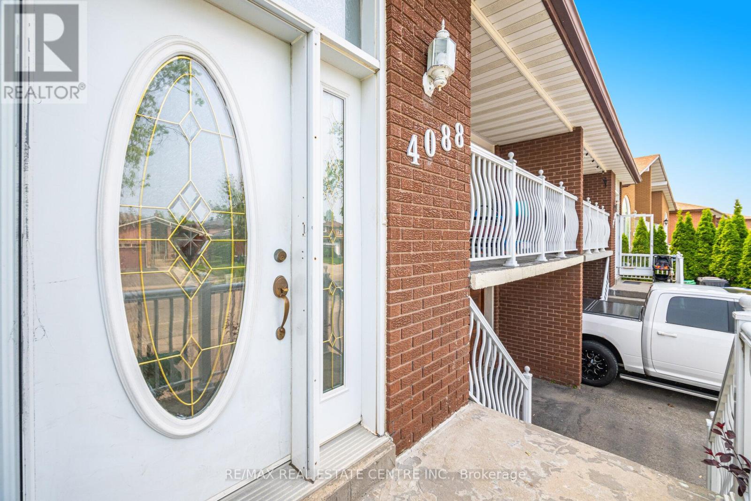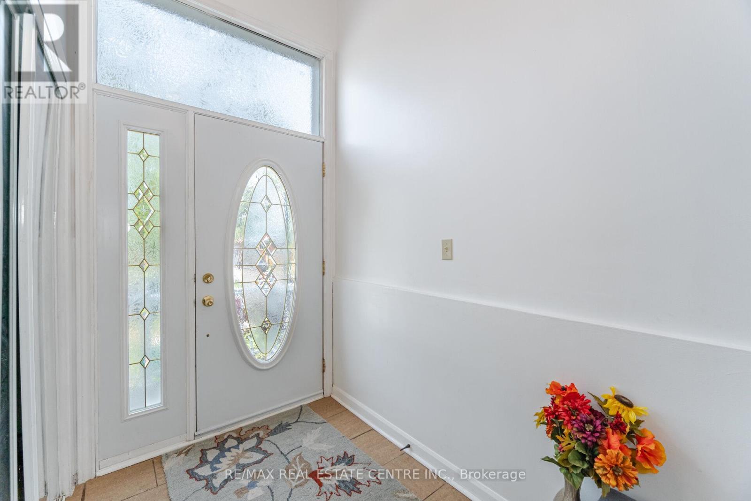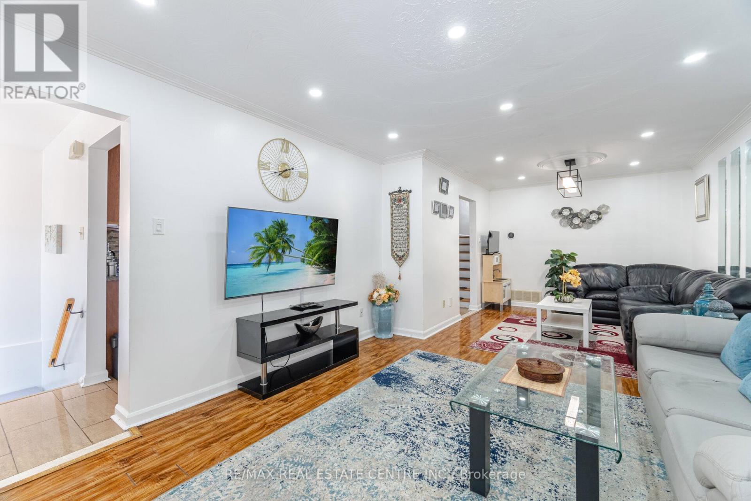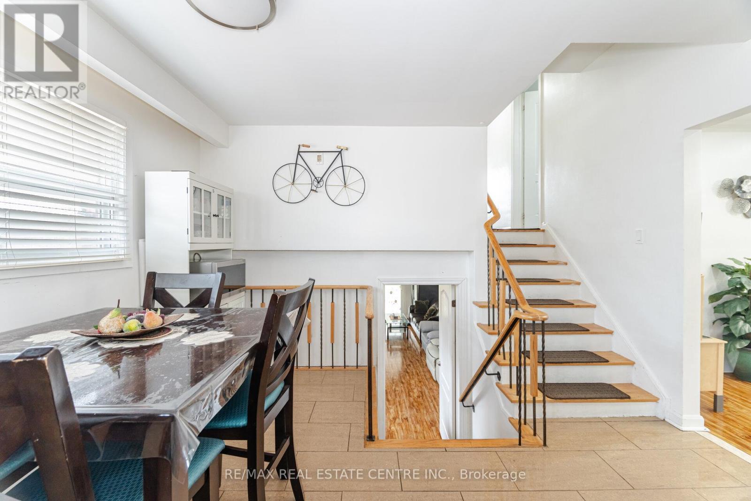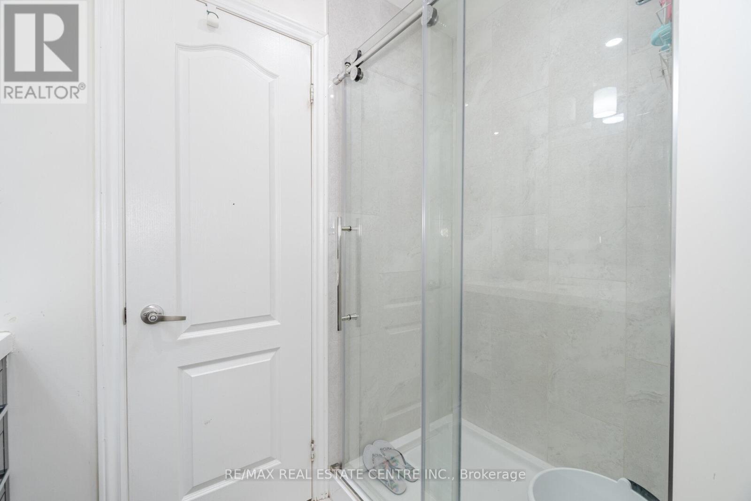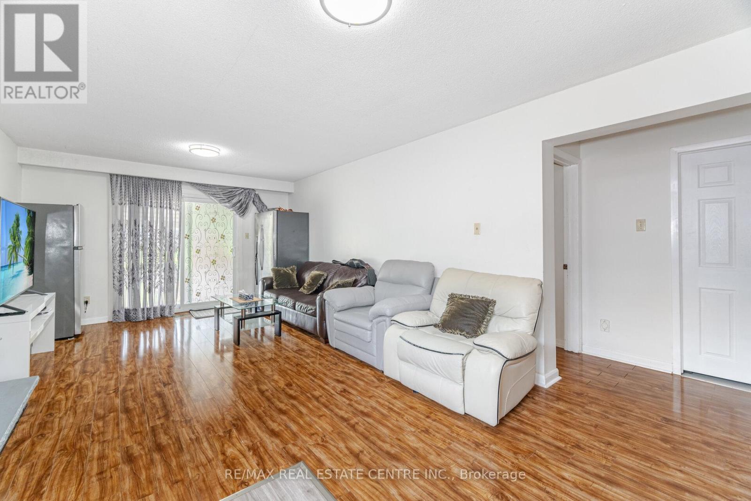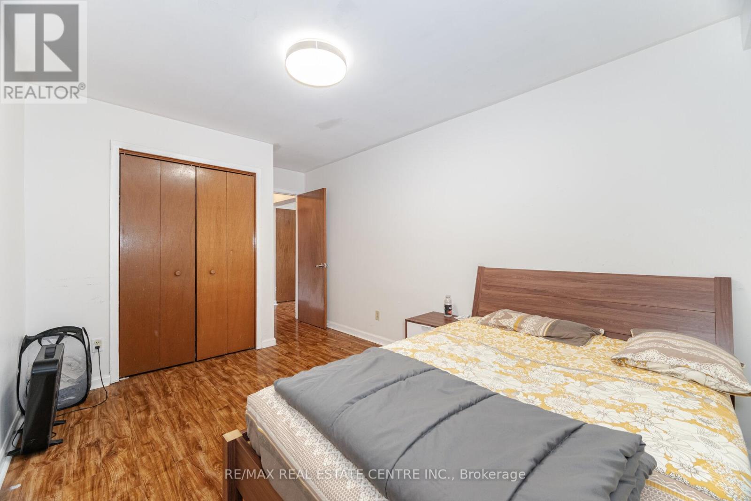4088 Woodington Drive Mississauga, Ontario L4Z 1K3
$1,299,929
Rare 7-Bedroom, 5-Bathroom Gem in Prime Downtown Mississauga! Welcome to this exceptionally spacious, totally updated & well-maintained 5-level backsplit, ideal for large families, first-time buyers, or smart investors. Offering 7 bedrooms, 5 full bathrooms, and 3 kitchens, this unique property provides unparalleled space and versatility.The main level features a large eat-in kitchen with elegant marble floors. , Open combined living/dining rooms with laminate flooring, and a charming covered porch perfect for year-round enjoyment. The upper level includes 3 generously sized bedrooms and 2 full bathrooms.A separate self-contained unit on the main level includes 1 bedroom, 1 bathroom, a full kitchen, and a private entrance perfect for in-law living or rental income. The fully finished basement in 2019, offers an additional 3 bedrooms, 2 bathrooms, a kitchen, and a separate entrance, making this home a true income-generating opportunity. Other highlights include a fully stamped concrete backyard, a spacious driveway with parking for 4 vehicles plus a 1-car garage, and unbeatable location close to Square One, transit, schools, and all major amenities.Dont miss this rare opportunity in the heart of Mississauga endless potential awaits! Upgrades: 2019: Basement, Furnace, A/C, Kitchen, 2 Upper washrooms; 2025: Main level Washroom (id:61852)
Property Details
| MLS® Number | W12195576 |
| Property Type | Single Family |
| Neigbourhood | Rathwood |
| Community Name | Rathwood |
| ParkingSpaceTotal | 5 |
Building
| BathroomTotal | 5 |
| BedroomsAboveGround | 4 |
| BedroomsBelowGround | 3 |
| BedroomsTotal | 7 |
| Appliances | Dishwasher, Dryer, Garage Door Opener, Stove, Washer, Window Coverings, Two Refrigerators |
| BasementDevelopment | Finished |
| BasementFeatures | Separate Entrance, Walk Out |
| BasementType | N/a (finished) |
| ConstructionStyleAttachment | Semi-detached |
| ConstructionStyleSplitLevel | Backsplit |
| CoolingType | Central Air Conditioning |
| ExteriorFinish | Brick |
| FireplacePresent | Yes |
| FlooringType | Laminate, Tile, Porcelain Tile |
| FoundationType | Concrete |
| HalfBathTotal | 1 |
| HeatingFuel | Natural Gas |
| HeatingType | Forced Air |
| SizeInterior | 1500 - 2000 Sqft |
| Type | House |
| UtilityWater | Municipal Water |
Parking
| Attached Garage | |
| Garage |
Land
| Acreage | No |
| Sewer | Sanitary Sewer |
| SizeDepth | 117 Ft ,9 In |
| SizeFrontage | 28 Ft ,3 In |
| SizeIrregular | 28.3 X 117.8 Ft |
| SizeTotalText | 28.3 X 117.8 Ft |
Rooms
| Level | Type | Length | Width | Dimensions |
|---|---|---|---|---|
| Second Level | Primary Bedroom | 3.82 m | 3.61 m | 3.82 m x 3.61 m |
| Second Level | Bedroom 2 | 4.72 m | 3.05 m | 4.72 m x 3.05 m |
| Second Level | Bedroom 3 | 2.83 m | 2.66 m | 2.83 m x 2.66 m |
| Basement | Bedroom 2 | Measurements not available | ||
| Basement | Kitchen | Measurements not available | ||
| Basement | Bedroom | Measurements not available | ||
| Main Level | Living Room | 4.14 m | 3.71 m | 4.14 m x 3.71 m |
| Main Level | Dining Room | 3.12 m | 3.03 m | 3.12 m x 3.03 m |
| Main Level | Kitchen | 5.92 m | 3.14 m | 5.92 m x 3.14 m |
| Main Level | Bedroom 4 | 3.92 m | 2.94 m | 3.92 m x 2.94 m |
| Main Level | Family Room | 7.25 m | 3.8 m | 7.25 m x 3.8 m |
| Main Level | Kitchen | 2.42 m | 4 m | 2.42 m x 4 m |
| Other | Bedroom 3 | Measurements not available |
https://www.realtor.ca/real-estate/28415392/4088-woodington-drive-mississauga-rathwood-rathwood
Interested?
Contact us for more information
Harjit Singh Saini
Broker
2 County Court Blvd. Ste 150
Brampton, Ontario L6W 3W8
Harvey Singh
Broker
2 County Court Blvd. Ste 150
Brampton, Ontario L6W 3W8
