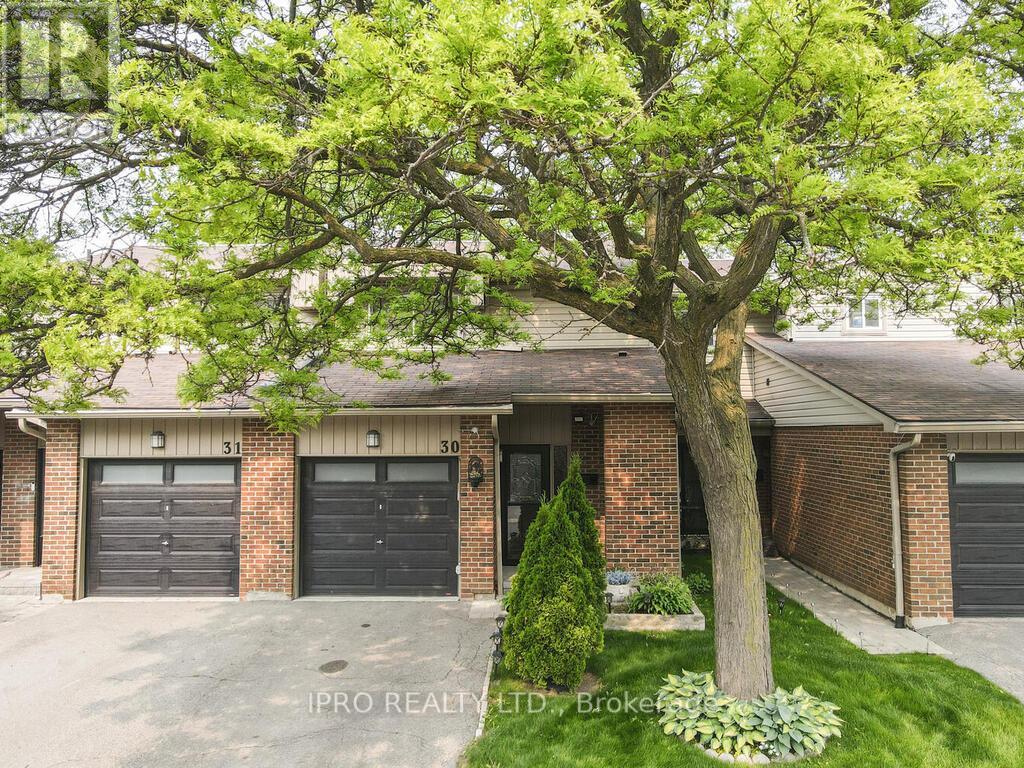30 - 485 Meadows Boulevard Mississauga, Ontario L4Z 1H1
$845,000Maintenance, Common Area Maintenance, Insurance, Parking, Water
$527.57 Monthly
Maintenance, Common Area Maintenance, Insurance, Parking, Water
$527.57 MonthlySimply the Best! This beautiful full renovated, bright & sunny home is located in a quiet cul-de-sac!! Features a Sunken living room with a electric fireplace & 9 ft ceilings, Dining room overlooks living room and backyard. Eat-in kitchen with high cabinets, granite counters, backsplash, Stainless Steel appliances, pot lights and facing window to the park, offering privacy with no neighbors behind. Front entry foyer & powder room boasts 9 ft ceilings. Great fenced back yard with a Gazebo and Shed. Second level has a huge master bedroom with big closet & large window plus two other spacious bedrooms & great bathroom. Finished Basement, renovated in 2020 with a recreation area, Spacious Laundry Room with sink, bedroom, 3 piece bathroom and bigger window than the standard in the complex. Whether you're looking for extra living space, a home office, or an in-law suite, this basement delivers flexibility. This particular property has the driveway longer than the standard in the condominium with a possibilities to have 3 cars parked, inside access door to the garage. There is also a storage-garbage locker conveniently located by the front door. Owned Hot Water Heater, Physical Security Camaras (only hardware). The home has been freshly painted and meticulously kept and it is move in ready. Appreciate the unbeatable location with easy access to Hwy 403, Square One Mall, Shopping, schools, transit, and all amenities. A fantastic opportunity for first-time buyers, growing families, or investors. (id:61852)
Open House
This property has open houses!
2:00 pm
Ends at:4:00 pm
2:00 pm
Ends at:4:00 pm
Property Details
| MLS® Number | W12195593 |
| Property Type | Single Family |
| Neigbourhood | Rathwood |
| Community Name | Rathwood |
| AmenitiesNearBy | Park, Public Transit, Schools |
| CommunityFeatures | Pet Restrictions, Community Centre |
| Features | Carpet Free |
| ParkingSpaceTotal | 2 |
| Structure | Playground |
Building
| BathroomTotal | 3 |
| BedroomsAboveGround | 3 |
| BedroomsBelowGround | 1 |
| BedroomsTotal | 4 |
| Amenities | Visitor Parking, Fireplace(s) |
| Appliances | Garage Door Opener Remote(s), Water Heater, Dishwasher, Dryer, Garage Door Opener, Hood Fan, Stove, Washer, Window Coverings, Refrigerator |
| BasementDevelopment | Finished |
| BasementType | N/a (finished) |
| CoolingType | Central Air Conditioning |
| ExteriorFinish | Brick, Vinyl Siding |
| FireProtection | Security System, Smoke Detectors |
| FireplacePresent | Yes |
| FireplaceType | Insert |
| FlooringType | Laminate, Ceramic |
| FoundationType | Block, Poured Concrete |
| HalfBathTotal | 1 |
| HeatingFuel | Natural Gas |
| HeatingType | Forced Air |
| StoriesTotal | 2 |
| SizeInterior | 1200 - 1399 Sqft |
| Type | Row / Townhouse |
Parking
| Attached Garage | |
| Garage |
Land
| Acreage | No |
| FenceType | Fenced Yard |
| LandAmenities | Park, Public Transit, Schools |
Rooms
| Level | Type | Length | Width | Dimensions |
|---|---|---|---|---|
| Second Level | Primary Bedroom | 4.57 m | 3.82 m | 4.57 m x 3.82 m |
| Second Level | Bedroom 2 | 4.54 m | 3.03 m | 4.54 m x 3.03 m |
| Second Level | Bedroom 3 | 3.5 m | 2.76 m | 3.5 m x 2.76 m |
| Basement | Recreational, Games Room | 3.34 m | 3.17 m | 3.34 m x 3.17 m |
| Basement | Bedroom | 3.41 m | 2.49 m | 3.41 m x 2.49 m |
| Basement | Utility Room | 2.25 m | 2.72 m | 2.25 m x 2.72 m |
| Ground Level | Living Room | 4.58 m | 3.33 m | 4.58 m x 3.33 m |
| Ground Level | Dining Room | 4.63 m | 2.68 m | 4.63 m x 2.68 m |
| Ground Level | Kitchen | 4.52 m | 2.42 m | 4.52 m x 2.42 m |
https://www.realtor.ca/real-estate/28415396/30-485-meadows-boulevard-mississauga-rathwood-rathwood
Interested?
Contact us for more information
Martha Oliva Zuleta
Salesperson
30 Eglinton Ave W. #c12
Mississauga, Ontario L5R 3E7



















































