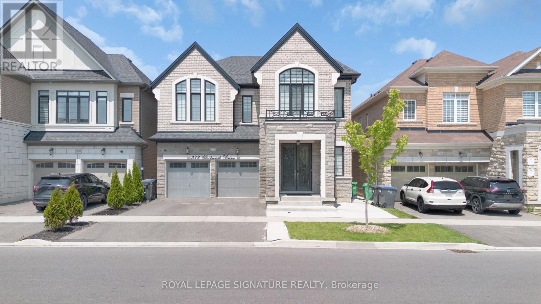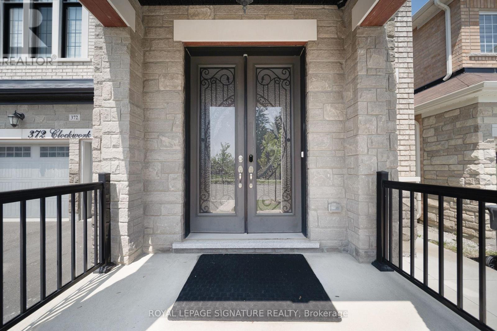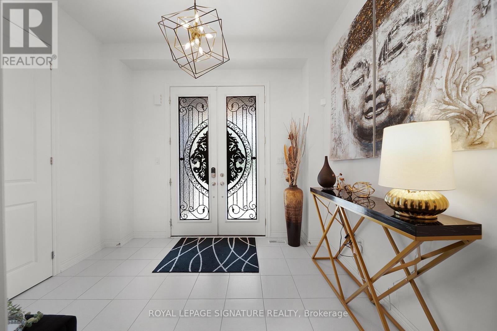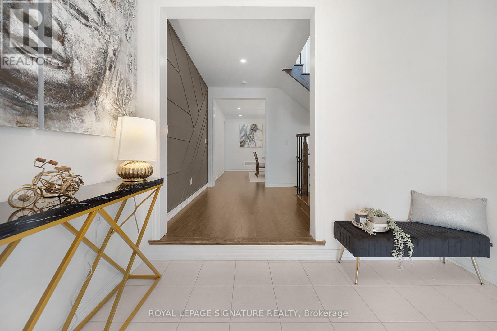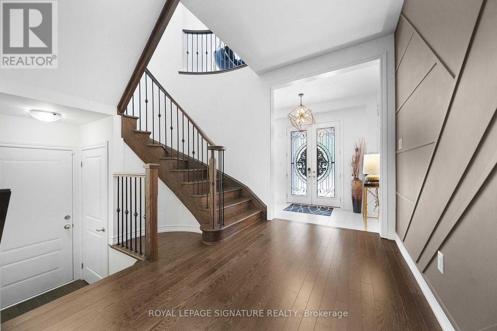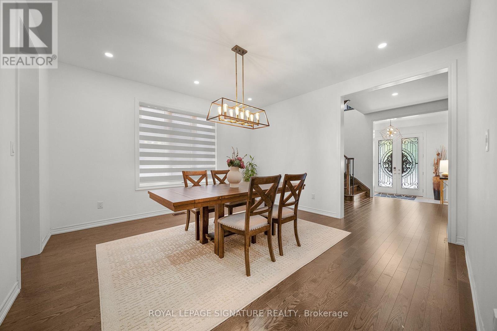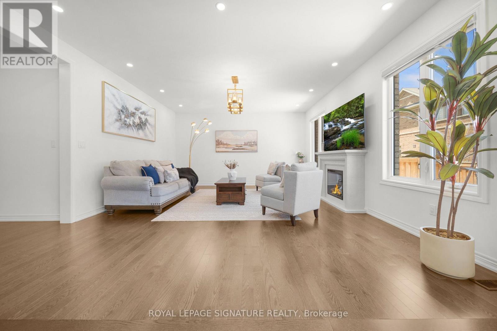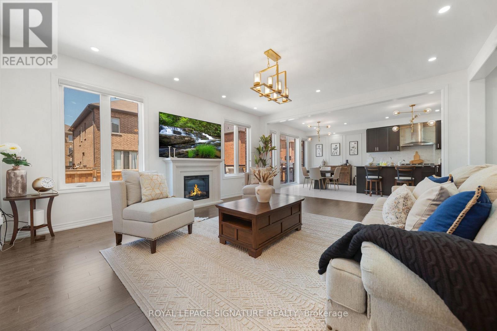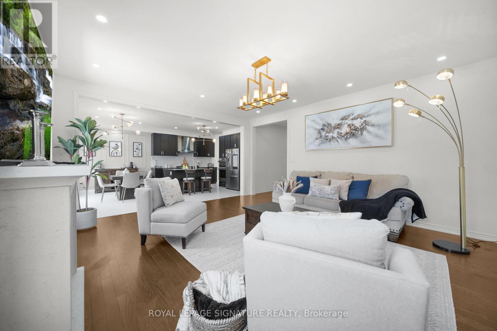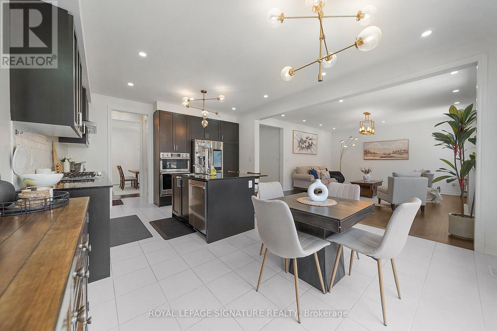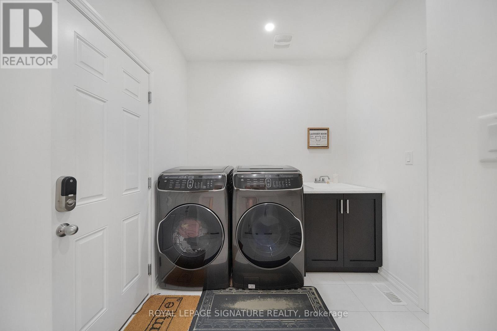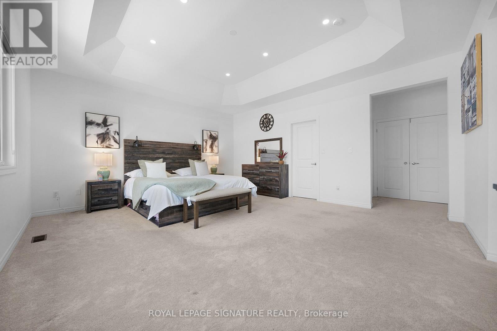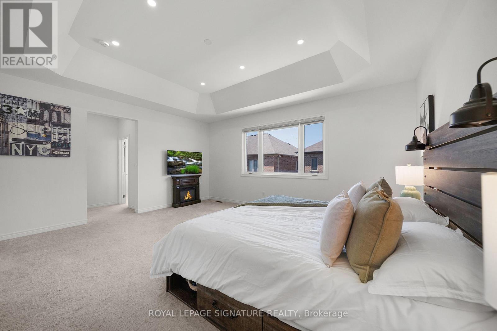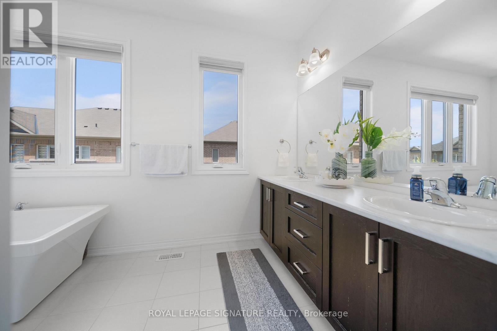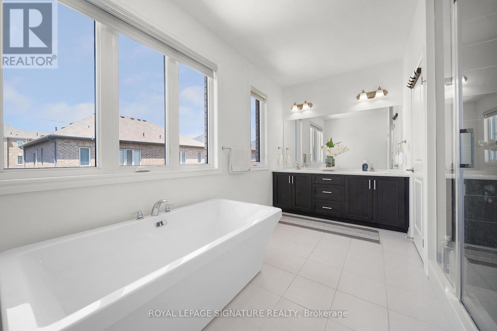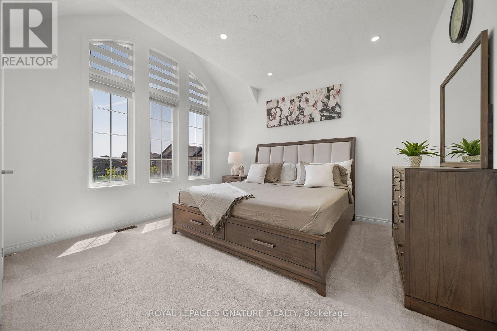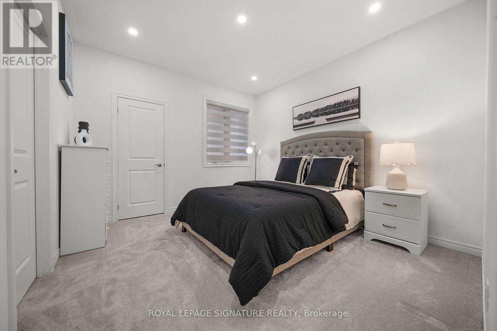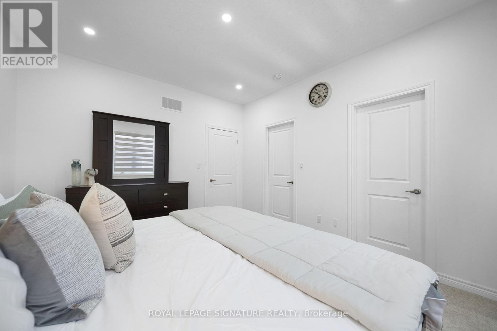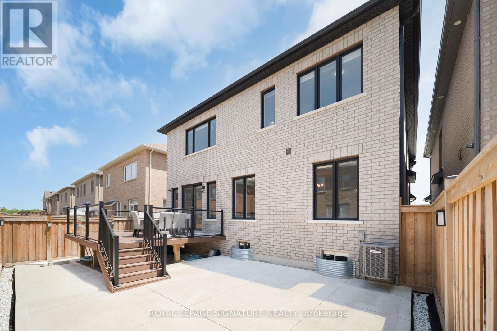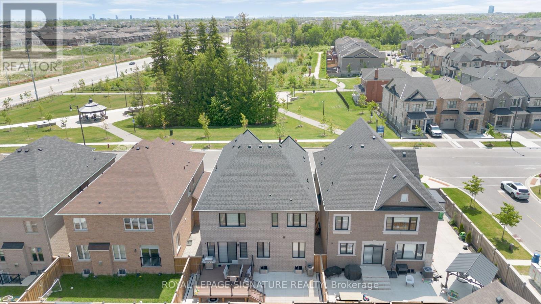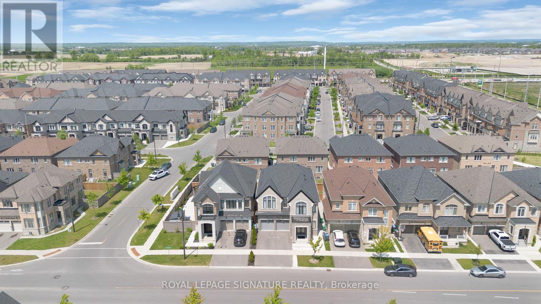372 Clockwork Drive Brampton, Ontario L7A 5C3
$1,499,999
Step into this stunning, fully renovated detached home in the heart of Northwest Brampton, near Chinguacousy and Wanless Drive. Offering 4 spacious bedrooms and 4 modern washrooms, this home boasts 9-foot ceilings on both the main and upper floors, with over 3100 sq ft of elegant living space. Enjoy the luxury of a double garage and parking for 2 additional vehicles. Inside, you'll find custom closet cabinetry, stylish pot lights and chandeliers, Google smart locks, central vacuum, and a beautifully upgraded composite wood deck perfect for entertaining. Bonus: Separate side basement entrance by the builder ideal for potential rental income. Located in a thriving family-friendly community, you're just minutes from top-rated schools, parks, grocery stores, restaurants, public transit, and the Mount Pleasant GO Station. Book your showing today don't miss this opportunity to own a move-in-ready gem in one of Brampton's most desirable neighbourhoods. (id:61852)
Property Details
| MLS® Number | W12195536 |
| Property Type | Single Family |
| Neigbourhood | Alloa |
| Community Name | Northwest Brampton |
| AmenitiesNearBy | Park, Place Of Worship, Public Transit, Schools |
| ParkingSpaceTotal | 4 |
Building
| BathroomTotal | 4 |
| BedroomsAboveGround | 4 |
| BedroomsTotal | 4 |
| Age | 0 To 5 Years |
| Appliances | Water Heater, Dishwasher, Dryer, Stove, Washer, Window Coverings, Refrigerator |
| BasementDevelopment | Unfinished |
| BasementFeatures | Separate Entrance |
| BasementType | N/a (unfinished) |
| ConstructionStyleAttachment | Detached |
| CoolingType | Central Air Conditioning |
| ExteriorFinish | Concrete |
| FoundationType | Concrete |
| HalfBathTotal | 1 |
| HeatingFuel | Natural Gas |
| HeatingType | Forced Air |
| StoriesTotal | 2 |
| SizeInterior | 3000 - 3500 Sqft |
| Type | House |
| UtilityWater | Municipal Water |
Parking
| Garage |
Land
| Acreage | No |
| FenceType | Fenced Yard |
| LandAmenities | Park, Place Of Worship, Public Transit, Schools |
| Sewer | Sanitary Sewer |
| SizeDepth | 88 Ft ,7 In |
| SizeFrontage | 40 Ft |
| SizeIrregular | 40 X 88.6 Ft |
| SizeTotalText | 40 X 88.6 Ft |
Rooms
| Level | Type | Length | Width | Dimensions |
|---|---|---|---|---|
| Second Level | Primary Bedroom | 14.9 m | 16.9 m | 14.9 m x 16.9 m |
| Second Level | Bedroom 2 | 12.07 m | 15.49 m | 12.07 m x 15.49 m |
| Second Level | Bedroom 3 | 14.93 m | 11.94 m | 14.93 m x 11.94 m |
| Second Level | Bedroom 4 | 10.56 m | 13.68 m | 10.56 m x 13.68 m |
| Basement | Kitchen | 7.97 m | 9.28 m | 7.97 m x 9.28 m |
| Basement | Bedroom | 15.12 m | 9.58 m | 15.12 m x 9.58 m |
| Basement | Recreational, Games Room | 19.03 m | 9.32 m | 19.03 m x 9.32 m |
| Basement | Bedroom | 17.55 m | 10.3 m | 17.55 m x 10.3 m |
| Main Level | Living Room | 11.45 m | 14.07 m | 11.45 m x 14.07 m |
| Main Level | Dining Room | 14.76 m | 10.86 m | 14.76 m x 10.86 m |
| Main Level | Kitchen | 17.98 m | 14.07 m | 17.98 m x 14.07 m |
| Main Level | Family Room | 11.52 m | 17.36 m | 11.52 m x 17.36 m |
Interested?
Contact us for more information
Varun Passi
Salesperson
30 Eglinton Ave W Ste 7
Mississauga, Ontario L5R 3E7
