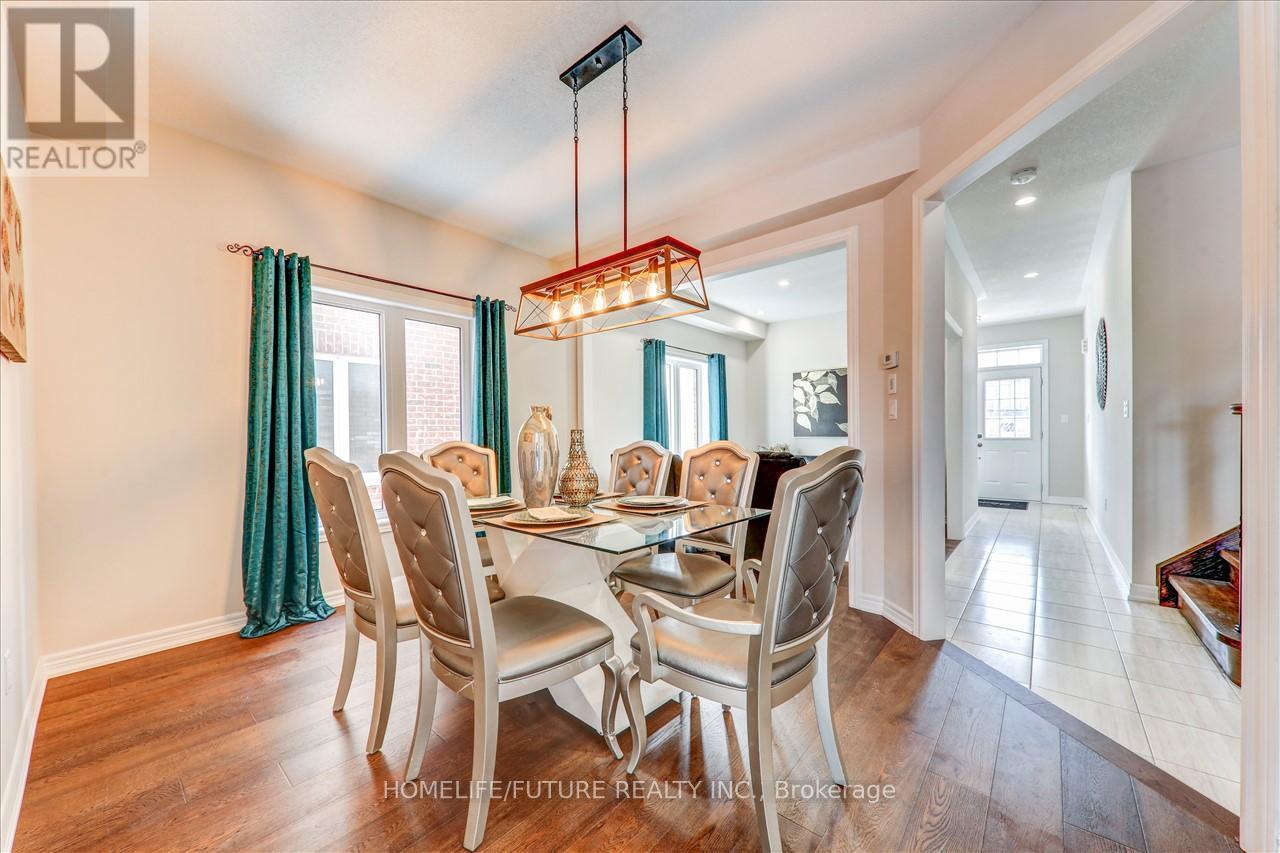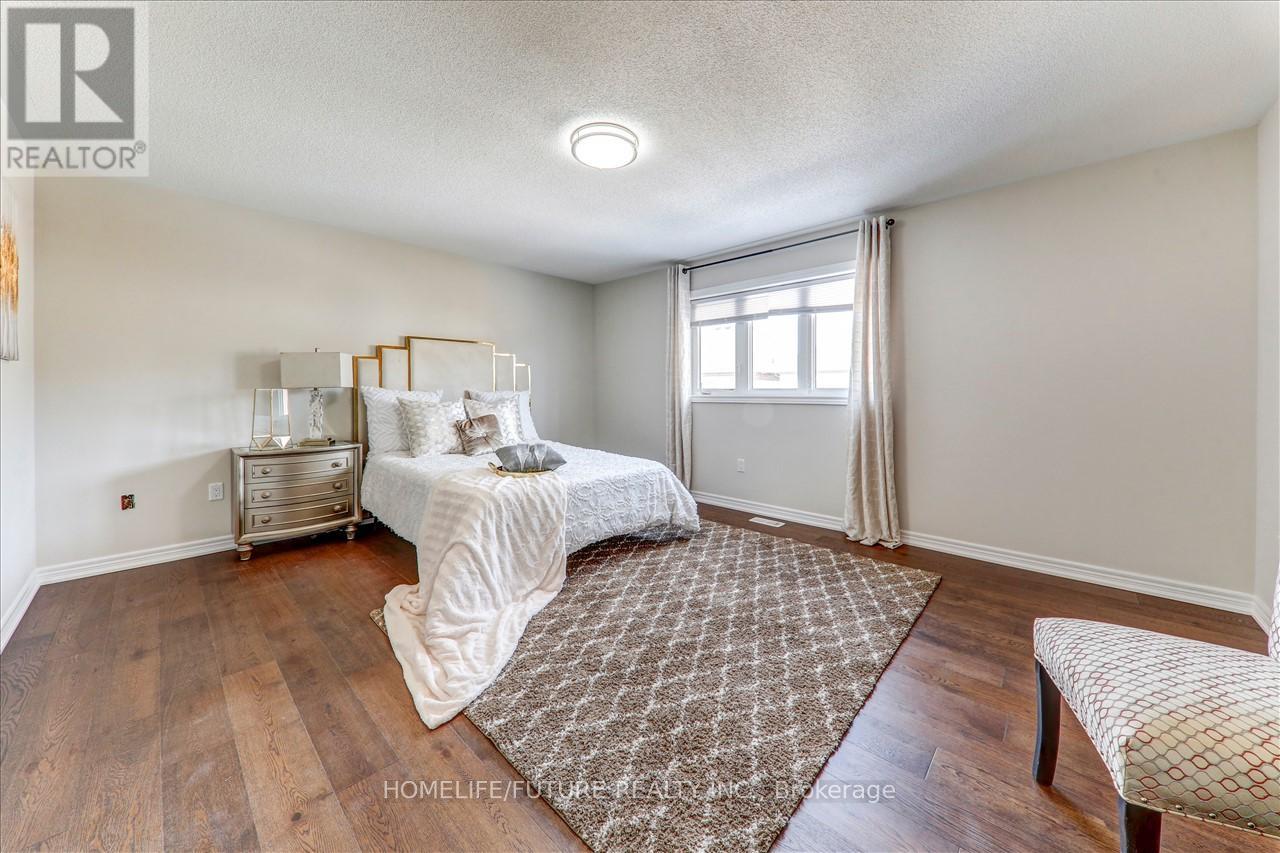96 William Fair Drive Clarington, Ontario L1C 3K2
$1,199,000
Spacious & Stunning 6+ Yr New, 4 Bed, 4 Bath, Approx 2650 Sq Home In A Family Friendly Neighborhood. Features Incl: Covered Porch, Double Door Entry, 9Ft Ceiling, Large Master Br With 5Pc En-Suite, Spacious Walk-In Closet, 2nd Master With 4 Pc Ensuite And Walk In Closet. All Bedrooms Have Access To A Full Washroom. Hardwood Floor Through Out, Upgraded Light Fixtures, Separate Mudroom & Laundry With Double Closets. Close To All Amenities, Public And Catholic Schools, Shopping Centres. 7 Mins To Hwy 401, & 5 Mins To Hwy 407. 7 Yr Tarion Warranty On Major Defects Until Dec 12, 2025 * * Photos Are Taken Before Tenant Moved In. (id:61852)
Property Details
| MLS® Number | E12195164 |
| Property Type | Single Family |
| Community Name | Bowmanville |
| Features | Carpet Free |
| ParkingSpaceTotal | 5 |
| Structure | Deck |
Building
| BathroomTotal | 4 |
| BedroomsAboveGround | 4 |
| BedroomsTotal | 4 |
| Age | 6 To 15 Years |
| Appliances | Range, Water Heater, Dishwasher, Dryer, Stove, Washer, Refrigerator |
| BasementDevelopment | Unfinished |
| BasementType | N/a (unfinished) |
| ConstructionStyleAttachment | Detached |
| CoolingType | Central Air Conditioning |
| ExteriorFinish | Brick, Concrete |
| FlooringType | Hardwood, Ceramic |
| FoundationType | Concrete |
| HalfBathTotal | 1 |
| HeatingFuel | Natural Gas |
| HeatingType | Forced Air |
| StoriesTotal | 2 |
| SizeInterior | 2500 - 3000 Sqft |
| Type | House |
| UtilityWater | Municipal Water |
Parking
| Attached Garage | |
| Garage |
Land
| Acreage | No |
| FenceType | Fenced Yard |
| Sewer | Sanitary Sewer |
| SizeDepth | 107 Ft ,8 In |
| SizeFrontage | 41 Ft ,9 In |
| SizeIrregular | 41.8 X 107.7 Ft |
| SizeTotalText | 41.8 X 107.7 Ft |
Rooms
| Level | Type | Length | Width | Dimensions |
|---|---|---|---|---|
| Second Level | Primary Bedroom | 4.87 m | 4.17 m | 4.87 m x 4.17 m |
| Second Level | Bedroom 2 | 4.2 m | 4.57 m | 4.2 m x 4.57 m |
| Second Level | Bedroom 3 | 3.53 m | 4.41 m | 3.53 m x 4.41 m |
| Second Level | Bedroom 4 | 3.35 m | 3.35 m | 3.35 m x 3.35 m |
| Main Level | Living Room | 2.77 m | 3.35 m | 2.77 m x 3.35 m |
| Main Level | Dining Room | 4.14 m | 3.35 m | 4.14 m x 3.35 m |
| Main Level | Kitchen | 3.04 m | 3.53 m | 3.04 m x 3.53 m |
| Main Level | Eating Area | 2.74 m | 3.53 m | 2.74 m x 3.53 m |
| Main Level | Family Room | 3.59 m | 4.72 m | 3.59 m x 4.72 m |
Utilities
| Electricity | Installed |
| Sewer | Installed |
https://www.realtor.ca/real-estate/28413996/96-william-fair-drive-clarington-bowmanville-bowmanville
Interested?
Contact us for more information
Vasanthi Vimalesan
Salesperson
7 Eastvale Drive Unit 205
Markham, Ontario L3S 4N8
Shiya Thaneeskaran
Salesperson
7 Eastvale Drive Unit 205
Markham, Ontario L3S 4N8





































