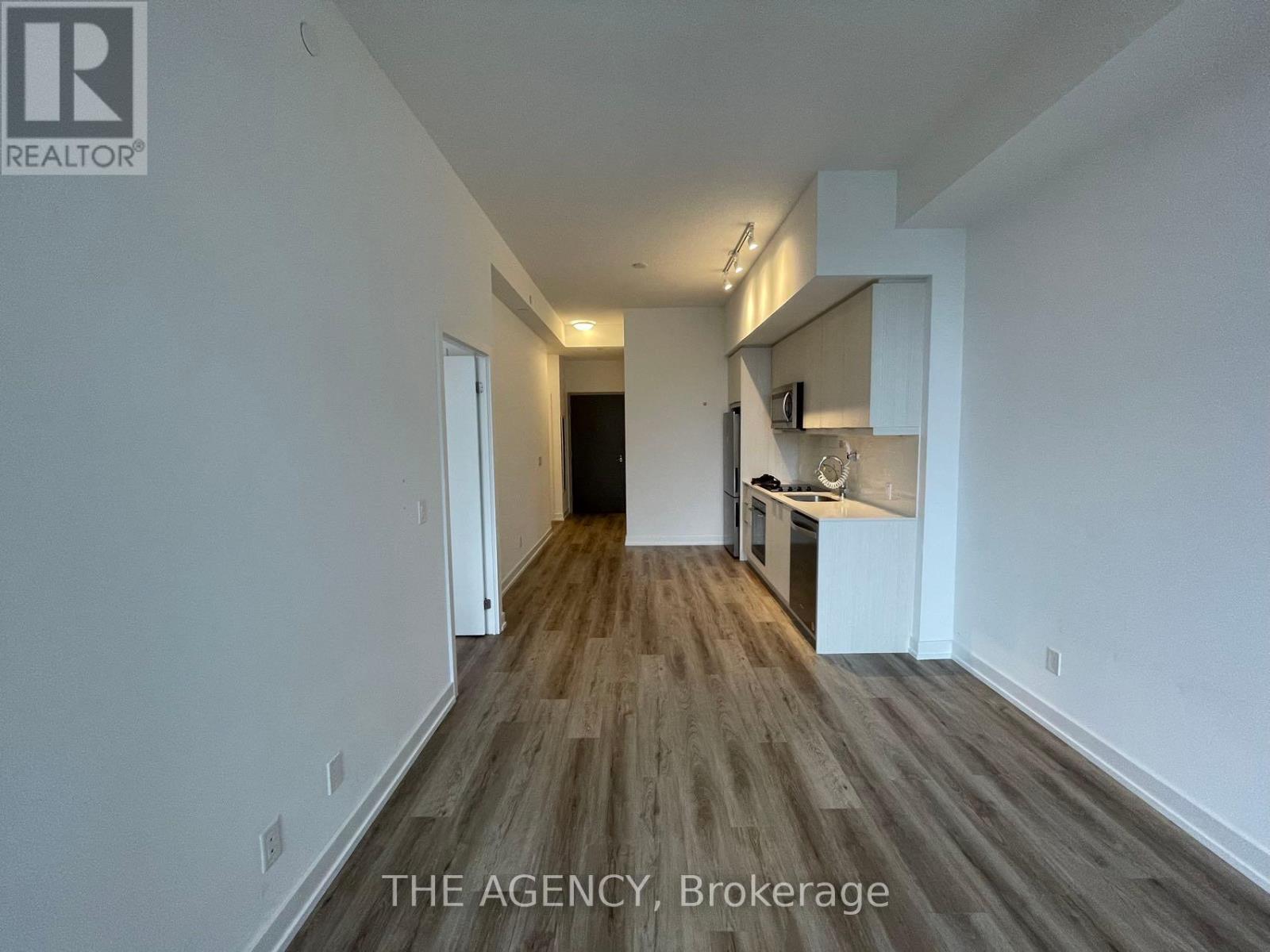313 - 38 Forest Manor Road Toronto, Ontario M2J 1M1
$620,000Maintenance, Parking, Common Area Maintenance
$648.18 Monthly
Maintenance, Parking, Common Area Maintenance
$648.18 MonthlyWelcome to this beautifully maintained, south-facing condo that offers an abundance of natural light and modern comfort. This thoughtfully designed 1-bedroom plus flex unit features soaring 10-foot ceilings and expansive windows that create a bright, open atmosphere. The versatile flex space can easily serve as a second bedroom, home office, or guest area, making it ideal for a variety of lifestyles.With two full bathrooms, convenience and privacy are never an issue. The unit also includes one parking space and a locker for added storage. Additional cabinetry has been installed to maximize storage options and enhance functionality.Located directly across from Fairview Mall, this home offers unbeatable access to shopping, dining, and entertainment. Everyday essentials are just steps away, with T&T Supermarket, FreshCo (right below the building), and excellent schools all within walking distance. Commuting is a breeze with quick access to Highways 401 and 404, as well as nearby public transit , DON MILLS subway station.This is a perfect opportunity for first-time buyers, downsizers, or investors seeking a bright, modern space in a prime Toronto location. Dont miss your chance to own a home that truly combines style, space, and convenience. (id:61852)
Property Details
| MLS® Number | C12195084 |
| Property Type | Single Family |
| Neigbourhood | Henry Farm |
| Community Name | Henry Farm |
| AmenitiesNearBy | Public Transit, Schools |
| CommunityFeatures | Pet Restrictions |
| Features | Balcony, Carpet Free |
| ParkingSpaceTotal | 1 |
| PoolType | Indoor Pool |
| ViewType | View |
Building
| BathroomTotal | 2 |
| BedroomsAboveGround | 1 |
| BedroomsBelowGround | 1 |
| BedroomsTotal | 2 |
| Amenities | Security/concierge, Exercise Centre, Party Room, Storage - Locker |
| Appliances | Dishwasher, Dryer, Microwave, Hood Fan, Stove, Washer, Refrigerator |
| CoolingType | Central Air Conditioning |
| ExteriorFinish | Concrete |
| HeatingFuel | Natural Gas |
| HeatingType | Forced Air |
| SizeInterior | 600 - 699 Sqft |
| Type | Apartment |
Parking
| Underground | |
| No Garage |
Land
| Acreage | No |
| LandAmenities | Public Transit, Schools |
Rooms
| Level | Type | Length | Width | Dimensions |
|---|---|---|---|---|
| Main Level | Living Room | 3.048 m | 3.048 m | 3.048 m x 3.048 m |
| Main Level | Dining Room | 3.3528 m | 3.23 m | 3.3528 m x 3.23 m |
| Main Level | Primary Bedroom | 3.84 m | 2.74 m | 3.84 m x 2.74 m |
| Main Level | Den | 2.52 m | 2.13 m | 2.52 m x 2.13 m |
https://www.realtor.ca/real-estate/28413653/313-38-forest-manor-road-toronto-henry-farm-henry-farm
Interested?
Contact us for more information
James Lu
Broker
378 Fairlawn Ave
Toronto, Ontario M5M 1T8









