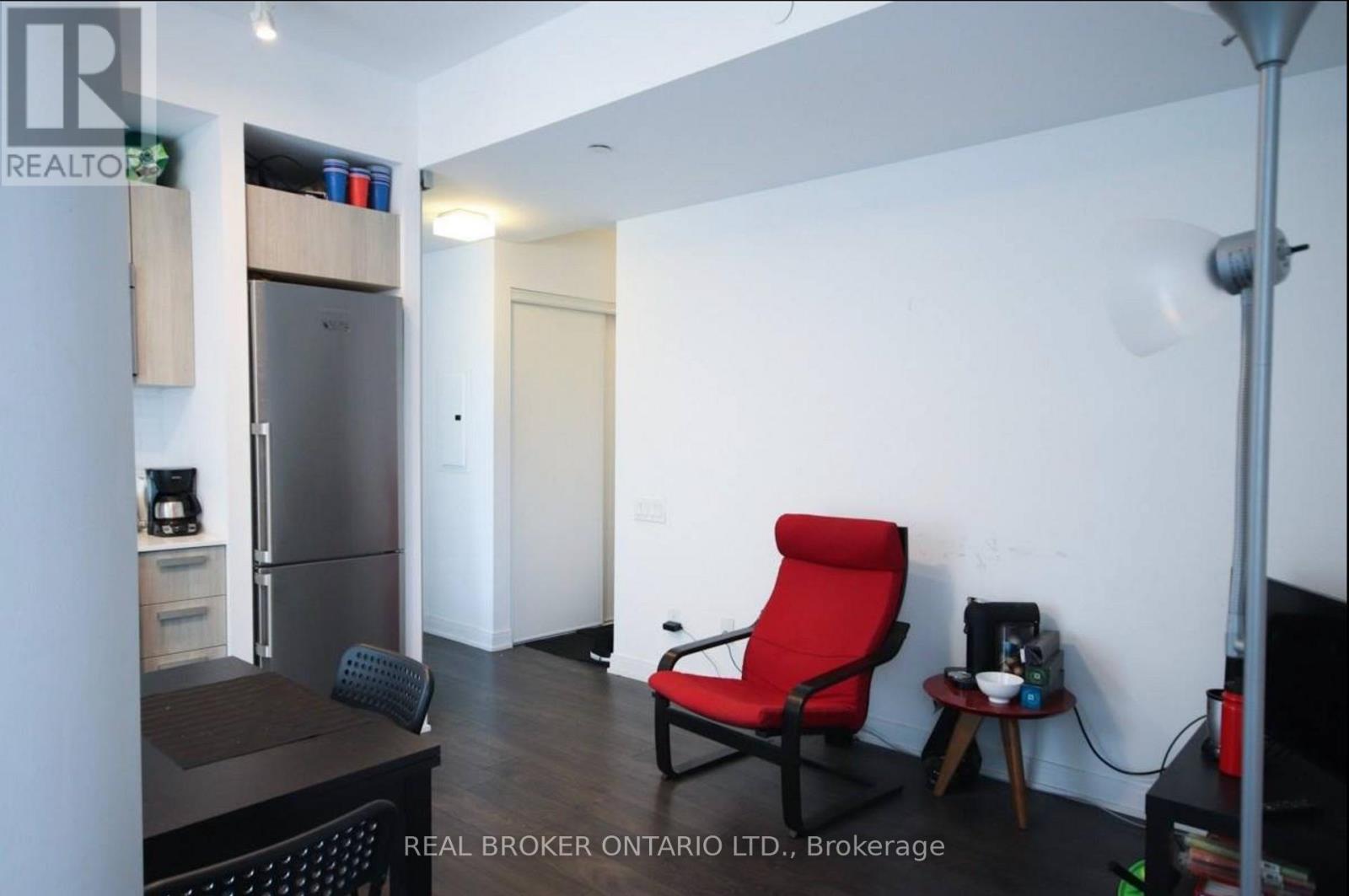1101 - 42 Charles Street E Toronto, Ontario M4Y 0B7
$2,425 Monthly
Welcome to Casa II A Sophisticated Urban Retreat in the Heart of Downtown Toronto! Step into this beautifully designed 1-bedroom + den, located just moments from the iconic Yonge & Bloor intersection. Offering unmatched convenience, you're only minutes away from the University of Toronto, subway access via the TTC, premier shopping destinations like Yorkville, major banks, grocery stores, and a wide array of trendy cafes and world-class restaurants. The thoughtfully laid-out floor plan features a versatile den with a sliding door & Floor to ceiling window, easily convertible into a second bedroom, home office, or private study perfect for professionals, students, or couples seeking flexibility in their space. Floor-to-ceiling windows bring in ample natural light, highlighting the sleek modern finishes, open-concept kitchen with integrated appliances, and spacious living area ideal for entertaining or relaxing after a busy day. Residents of Casa II enjoy access to an impressive selection of upscale amenities, including a fully equipped fitness centre, outdoor rooftop pool with lounge area, party room, 24-hour concierge and more. Whether you're enjoying the dynamic energy of the surrounding neighbourhood or choosing to stay in and indulge in resort-style living, this condo offers the perfect blend of comfort, luxury, and urban convenience. Don't miss your chance to live in one of Toronto's most desirable downtown residences! (id:61852)
Property Details
| MLS® Number | C12195131 |
| Property Type | Single Family |
| Community Name | Church-Yonge Corridor |
| CommunityFeatures | Pet Restrictions |
| Features | Balcony, Carpet Free, In Suite Laundry |
Building
| BathroomTotal | 1 |
| BedroomsAboveGround | 1 |
| BedroomsBelowGround | 1 |
| BedroomsTotal | 2 |
| Appliances | Dishwasher, Dryer, Microwave, Hood Fan, Stove, Washer, Refrigerator |
| CoolingType | Central Air Conditioning |
| ExteriorFinish | Concrete |
| FlooringType | Laminate |
| HeatingFuel | Natural Gas |
| HeatingType | Forced Air |
| SizeInterior | 500 - 599 Sqft |
| Type | Apartment |
Parking
| No Garage |
Land
| Acreage | No |
Rooms
| Level | Type | Length | Width | Dimensions |
|---|---|---|---|---|
| Main Level | Kitchen | 3.94 m | 3.43 m | 3.94 m x 3.43 m |
| Main Level | Living Room | 3.94 m | 3.43 m | 3.94 m x 3.43 m |
| Main Level | Dining Room | 3.94 m | 3.43 m | 3.94 m x 3.43 m |
| Main Level | Primary Bedroom | 3.4 m | 2.74 m | 3.4 m x 2.74 m |
| Main Level | Den | 2.13 m | 1.98 m | 2.13 m x 1.98 m |
Interested?
Contact us for more information
John Liang
Salesperson
130 King St W Unit 1900b
Toronto, Ontario M5X 1E3
Winnie Fung
Salesperson
130 King St W Unit 1900b
Toronto, Ontario M5X 1E3










