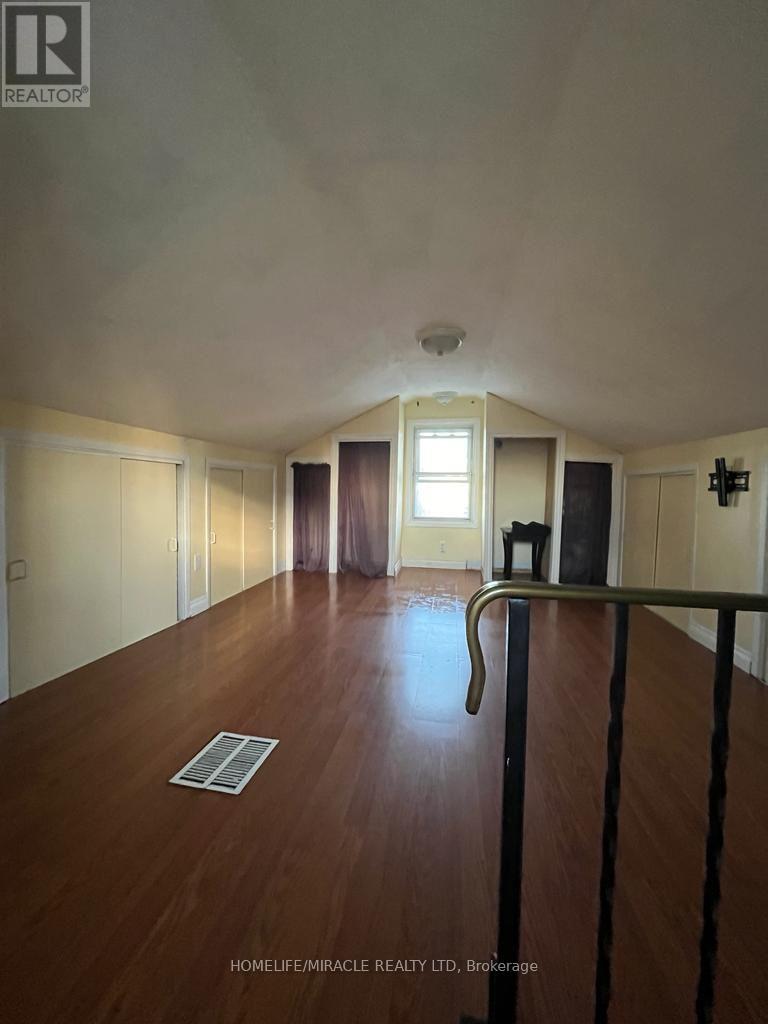80 Railroad Street Brampton, Ontario L6X 1G6
$2,650 Monthly
Charming 2-Bedroom Detached Home with a dream private backyard! Welcome to this bright and inviting 2-bedroom, 1-bathroom detached home designed with comfort in mind. Featuring all hardwood floors and an open bright layout, this home offers a spacious feel throughout. Kitchen boasts an island perfect for cooking and entertaining. The spacious bedrooms are filled with natural light, complete with large windows and ample storage. Large private backyard with large circular driveway and 7 parking spots. Prime Location Just a 600-meter walk to Brampton GO with easy access to Hwy 401 and all downtown amenities. Enjoy the convenience of being surrounded by parks, grocery stores, transit and more! A perfect home in a vibrant and well-connected neighborhood-don't miss out! (id:61852)
Property Details
| MLS® Number | W12194939 |
| Property Type | Single Family |
| Community Name | Downtown Brampton |
| AmenitiesNearBy | Park, Public Transit, Schools |
| CommunityFeatures | Community Centre |
| Features | Irregular Lot Size, Carpet Free |
| ParkingSpaceTotal | 8 |
Building
| BathroomTotal | 1 |
| BedroomsAboveGround | 2 |
| BedroomsTotal | 2 |
| Appliances | Water Heater, Dishwasher, Dryer, Stove, Washer, Refrigerator |
| BasementDevelopment | Unfinished |
| BasementType | N/a (unfinished) |
| ConstructionStyleAttachment | Detached |
| CoolingType | Central Air Conditioning |
| ExteriorFinish | Steel |
| FoundationType | Concrete |
| HeatingFuel | Natural Gas |
| HeatingType | Forced Air |
| StoriesTotal | 2 |
| SizeInterior | 700 - 1100 Sqft |
| Type | House |
| UtilityWater | Municipal Water |
Parking
| Detached Garage | |
| Garage |
Land
| Acreage | No |
| FenceType | Fenced Yard |
| LandAmenities | Park, Public Transit, Schools |
| Sewer | Sanitary Sewer |
| SizeDepth | 95 Ft ,1 In |
| SizeFrontage | 120 Ft ,2 In |
| SizeIrregular | 120.2 X 95.1 Ft |
| SizeTotalText | 120.2 X 95.1 Ft |
Rooms
| Level | Type | Length | Width | Dimensions |
|---|---|---|---|---|
| Second Level | Primary Bedroom | 3.65 m | 4.87 m | 3.65 m x 4.87 m |
| Main Level | Kitchen | 1.22 m | 2.43 m | 1.22 m x 2.43 m |
| Main Level | Bedroom | 3.05 m | 2.44 m | 3.05 m x 2.44 m |
| Main Level | Dining Room | 2.45 m | 2.45 m | 2.45 m x 2.45 m |
| Main Level | Living Room | 5.18 m | 3.05 m | 5.18 m x 3.05 m |
Interested?
Contact us for more information
Ash Bakshi
Salesperson
8 Sampson Mews Suite 201 The Shops At Don Mills
Toronto, Ontario M3C 0H5




















