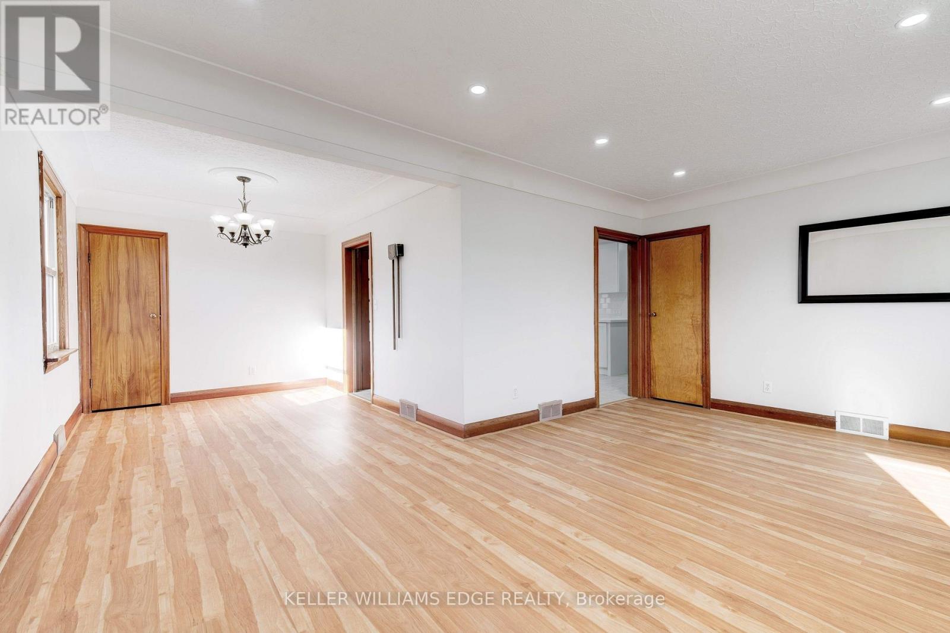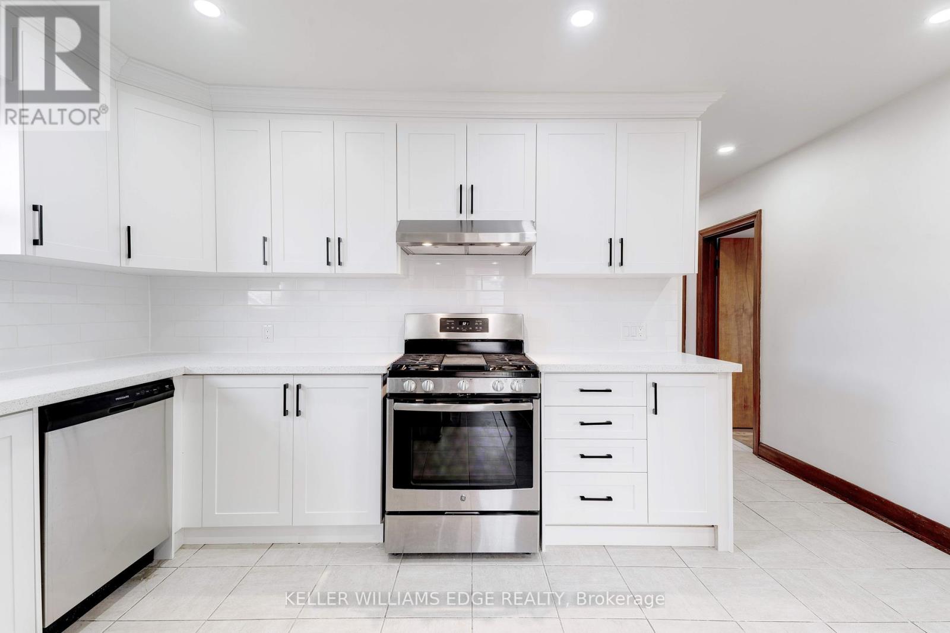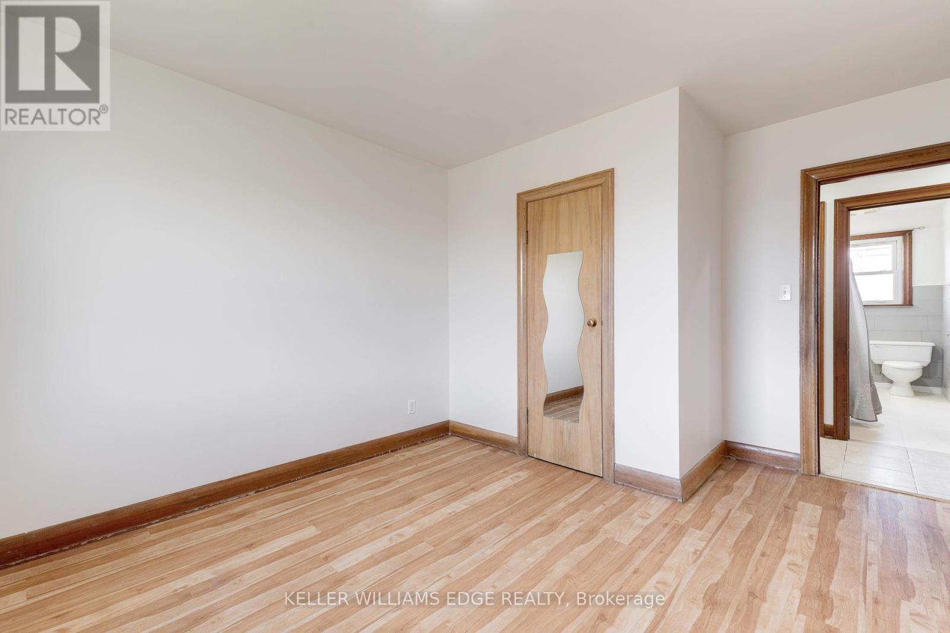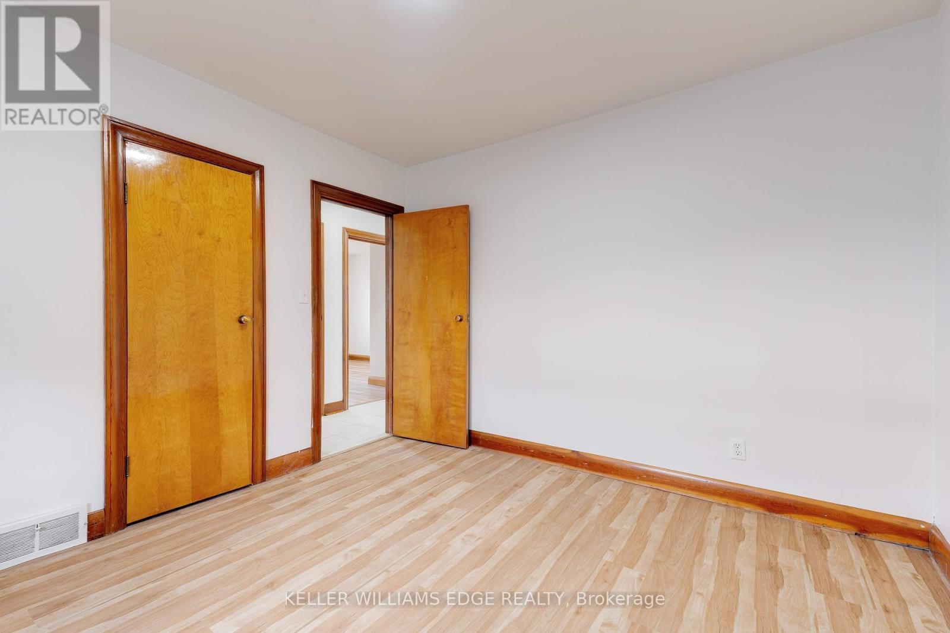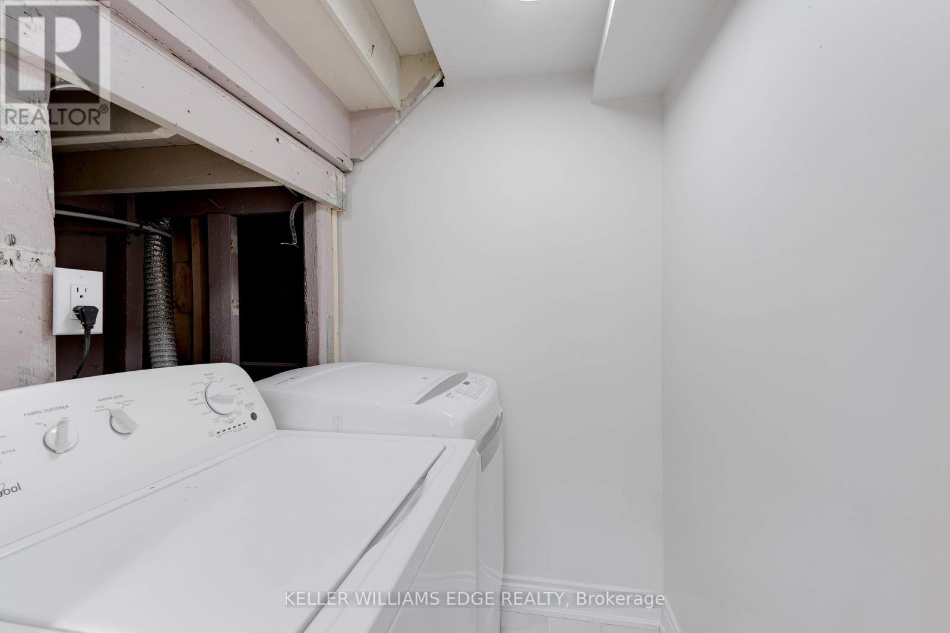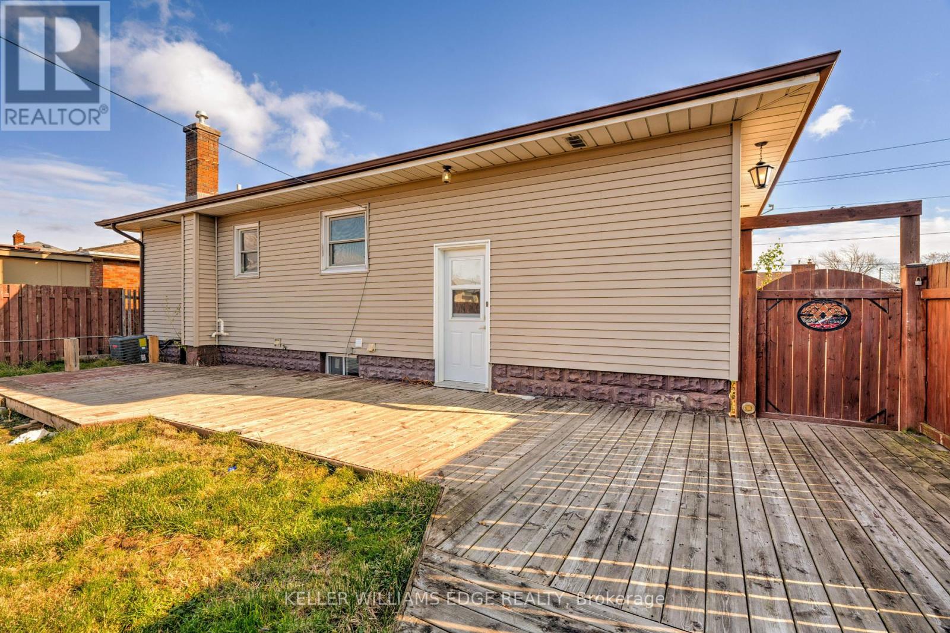662 Harriet Street Welland, Ontario L3B 2J3
$589,500
Nestled in Welland's Lincoln/Crowland neighborhood, this charming detached bungalow features over 2,000 square feet of versatile living space on a large 65' lot. The main level showcases an open-concept living and dining area, perfect for gatherings and everyday living. With 3+1bedrooms and 1+1 bathrooms, this home provides ample room for family and guests. The basement, with its own separate entrance and a standout feature, includes a second kitchen, a spacious rec room complete with a cozy fireplace, and an additional bedroom with laundry access. Outside, the fenced backyard includes a built-in portico bar, a generous deck, and green space, presenting potential for customization to suit your outdoor needs. Parking is a breeze with a single detached garage and room for four additional vehicles. Whether you're seeking multigenerational potential or extra room to grow, this home combines many recent updates, comfort, practicality, and a touch of charm in a sought after Welland location. (id:61852)
Property Details
| MLS® Number | X12194981 |
| Property Type | Single Family |
| Community Name | 773 - Lincoln/Crowland |
| AmenitiesNearBy | Park, Place Of Worship, Schools |
| EquipmentType | Water Heater |
| ParkingSpaceTotal | 5 |
| RentalEquipmentType | Water Heater |
Building
| BathroomTotal | 2 |
| BedroomsAboveGround | 3 |
| BedroomsBelowGround | 1 |
| BedroomsTotal | 4 |
| Appliances | Garage Door Opener Remote(s), Dishwasher, Dryer, Garage Door Opener, Stove, Washer, Refrigerator |
| ArchitecturalStyle | Bungalow |
| BasementDevelopment | Finished |
| BasementFeatures | Separate Entrance |
| BasementType | N/a (finished) |
| ConstructionStyleAttachment | Detached |
| CoolingType | Central Air Conditioning |
| ExteriorFinish | Brick, Vinyl Siding |
| FoundationType | Block |
| HeatingFuel | Natural Gas |
| HeatingType | Forced Air |
| StoriesTotal | 1 |
| SizeInterior | 1100 - 1500 Sqft |
| Type | House |
| UtilityWater | Municipal Water |
Parking
| Detached Garage | |
| Garage |
Land
| Acreage | No |
| LandAmenities | Park, Place Of Worship, Schools |
| Sewer | Sanitary Sewer |
| SizeDepth | 97 Ft |
| SizeFrontage | 65 Ft |
| SizeIrregular | 65 X 97 Ft |
| SizeTotalText | 65 X 97 Ft |
| ZoningDescription | R3 |
Rooms
| Level | Type | Length | Width | Dimensions |
|---|---|---|---|---|
| Basement | Bathroom | 2.74 m | 1.52 m | 2.74 m x 1.52 m |
| Basement | Laundry Room | 3.86 m | 5.44 m | 3.86 m x 5.44 m |
| Basement | Utility Room | 3.86 m | 3.58 m | 3.86 m x 3.58 m |
| Basement | Recreational, Games Room | 3.81 m | 8.46 m | 3.81 m x 8.46 m |
| Basement | Kitchen | 4.57 m | 4.88 m | 4.57 m x 4.88 m |
| Basement | Bedroom 4 | 3.05 m | 3.35 m | 3.05 m x 3.35 m |
| Main Level | Living Room | 3.48 m | 5.51 m | 3.48 m x 5.51 m |
| Main Level | Dining Room | 3.28 m | 2.62 m | 3.28 m x 2.62 m |
| Main Level | Kitchen | 7.92 m | 1.83 m | 7.92 m x 1.83 m |
| Main Level | Primary Bedroom | 4.11 m | 3.35 m | 4.11 m x 3.35 m |
| Main Level | Bedroom 2 | 3.3 m | 3.3 m | 3.3 m x 3.3 m |
| Main Level | Bedroom 3 | 4.09 m | 3.38 m | 4.09 m x 3.38 m |
| Main Level | Bathroom | 3.05 m | 1.52 m | 3.05 m x 1.52 m |
Interested?
Contact us for more information
Soni Chachad
Broker
3185 Harvester Rd Unit 1a
Burlington, Ontario L7N 3N8




