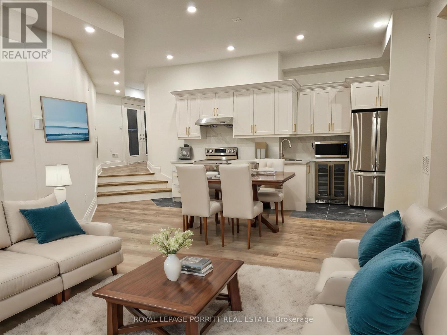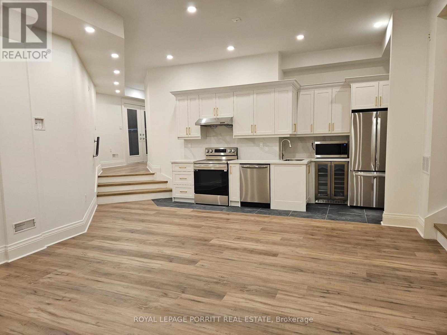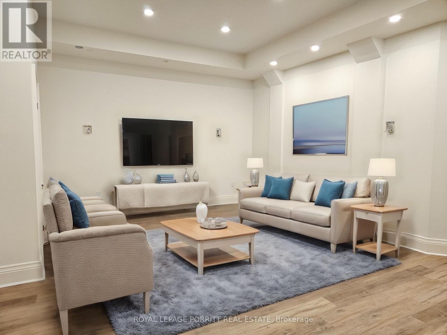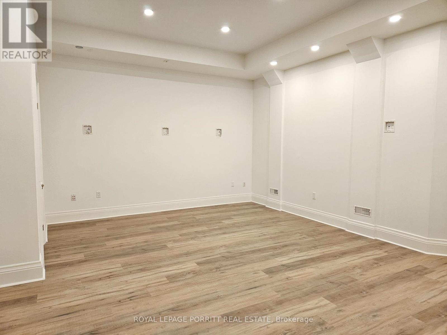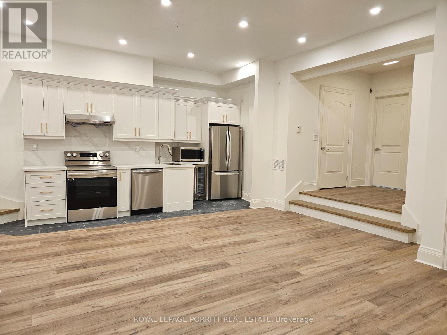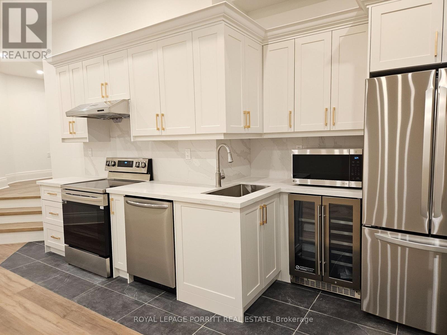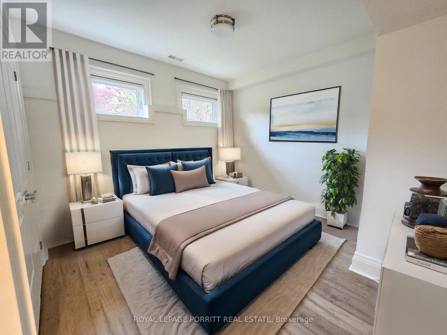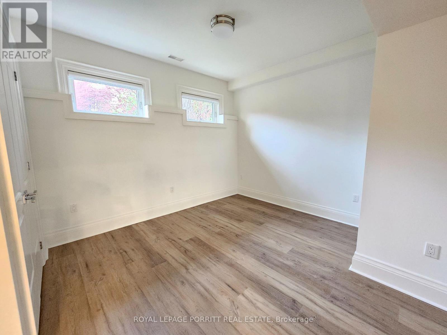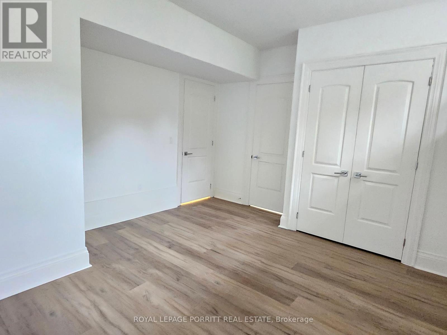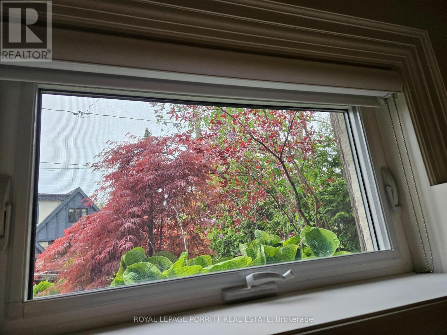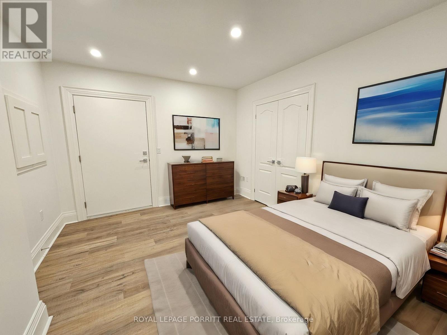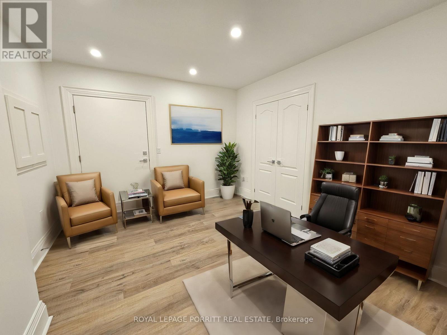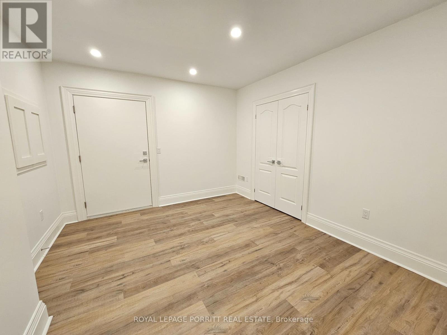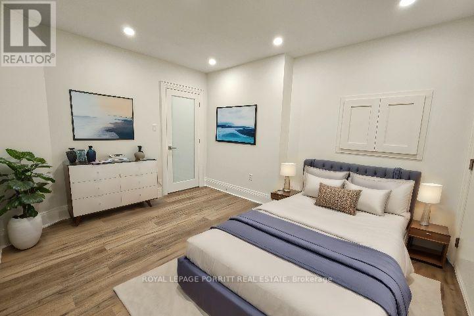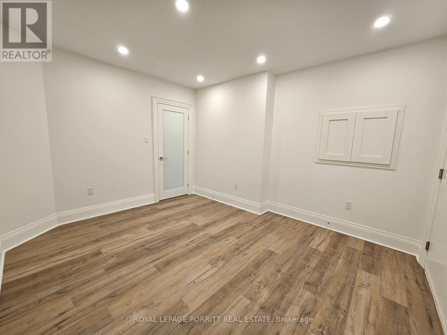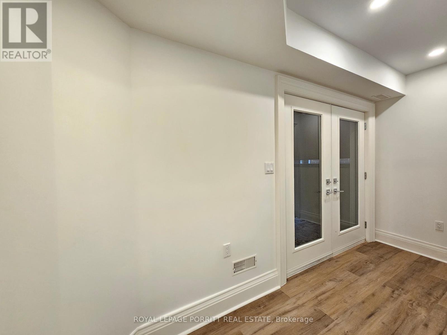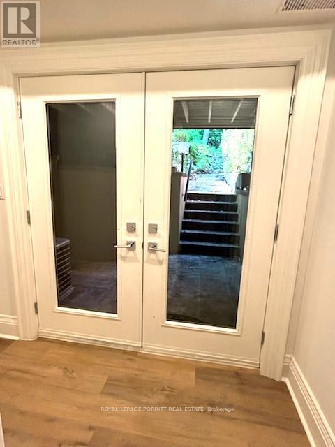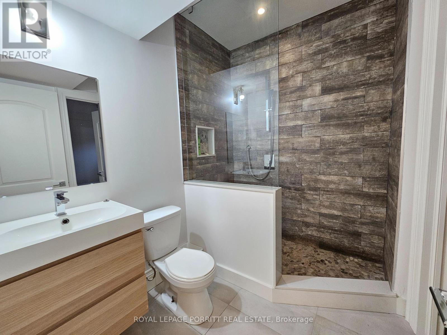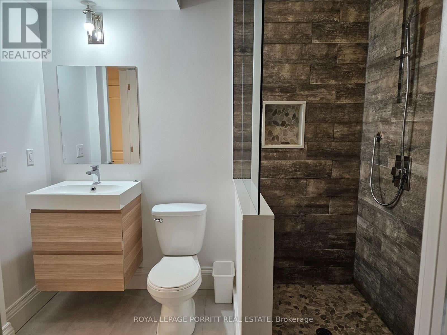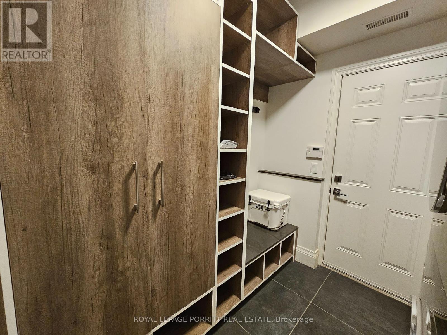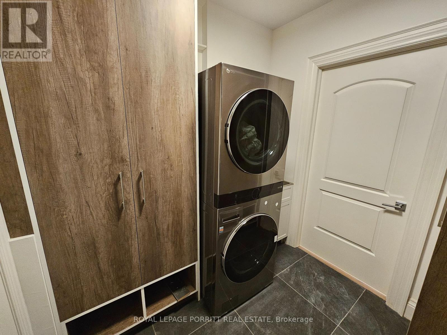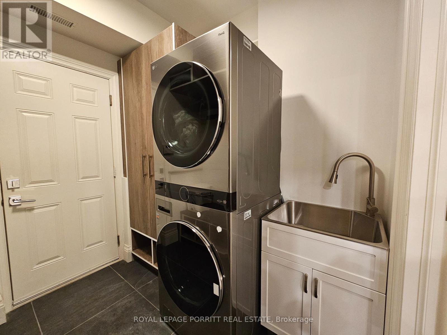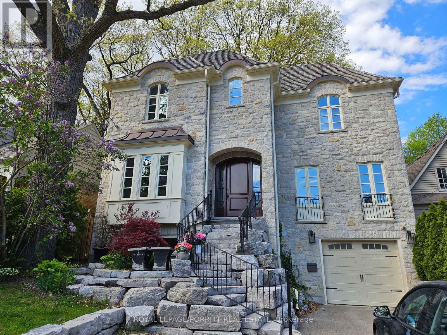#lower - 45 Brule Crescent Toronto, Ontario M6S 4H8
$2,750 Monthly
ALL INCLUSIVE! Experience upscale living in this beautifully renovated 2-bedroom apartment in one of Toronto's most desirable neighbourhoods. Featuring soaring 12-ft ceilings and a custom kitchen with high-end finishes, built-in dishwasher, and wine fridge, this space combines luxury with practicality. Enjoy heated floors in the living room - perfect for cozy nights - and a wired setup ready for your dream entertainment system. Both bedrooms include double closets, and the spa-inspired semi-ensuite offers a large glass shower with river stone flooring. The private mudroom includes ample storage and ensuite laundry. Step out to your own backyard patio with a convenient second entrance. Located just a short walk to Bloor West Village, top-rated schools, shops, and dining, with easy access to downtown via Old Mill or Jane subway stations. Perfect for professionals or couples seeking a sophisticated home with room for a spacious office setup. All utilities, including high-speed internet, are included. (id:61852)
Property Details
| MLS® Number | W12194480 |
| Property Type | Single Family |
| Neigbourhood | Bloor West Village |
| Community Name | High Park-Swansea |
| AmenitiesNearBy | Park, Public Transit, Schools |
| CommunicationType | High Speed Internet |
| CommunityFeatures | Community Centre |
| Features | Sloping, Carpet Free |
Building
| BathroomTotal | 1 |
| BedroomsAboveGround | 2 |
| BedroomsTotal | 2 |
| Appliances | Dishwasher, Dryer, Hood Fan, Stove, Washer, Wine Fridge, Refrigerator |
| BasementDevelopment | Finished |
| BasementFeatures | Walk Out |
| BasementType | N/a (finished) |
| ConstructionStyleAttachment | Detached |
| CoolingType | Central Air Conditioning |
| ExteriorFinish | Brick |
| FlooringType | Tile |
| FoundationType | Unknown |
| HeatingFuel | Natural Gas |
| HeatingType | Forced Air |
| StoriesTotal | 2 |
| SizeInterior | 700 - 1100 Sqft |
| Type | House |
| UtilityWater | Municipal Water |
Parking
| Garage | |
| Street |
Land
| Acreage | No |
| LandAmenities | Park, Public Transit, Schools |
| Sewer | Sanitary Sewer |
| SizeDepth | 182 Ft ,4 In |
| SizeFrontage | 47 Ft ,9 In |
| SizeIrregular | 47.8 X 182.4 Ft |
| SizeTotalText | 47.8 X 182.4 Ft |
Rooms
| Level | Type | Length | Width | Dimensions |
|---|---|---|---|---|
| Lower Level | Bedroom | 4.03 m | 3.13 m | 4.03 m x 3.13 m |
| Lower Level | Bedroom 2 | 3.56 m | 3.23 m | 3.56 m x 3.23 m |
| Lower Level | Living Room | 6.68 m | 4.92 m | 6.68 m x 4.92 m |
| Lower Level | Kitchen | 6.68 m | 4.92 m | 6.68 m x 4.92 m |
| Lower Level | Mud Room | 2.46 m | 2.39 m | 2.46 m x 2.39 m |
Interested?
Contact us for more information
Tara Neal Mcnally
Salesperson
3385 Lakeshore Blvd. W.
Toronto, Ontario M8W 1N2
