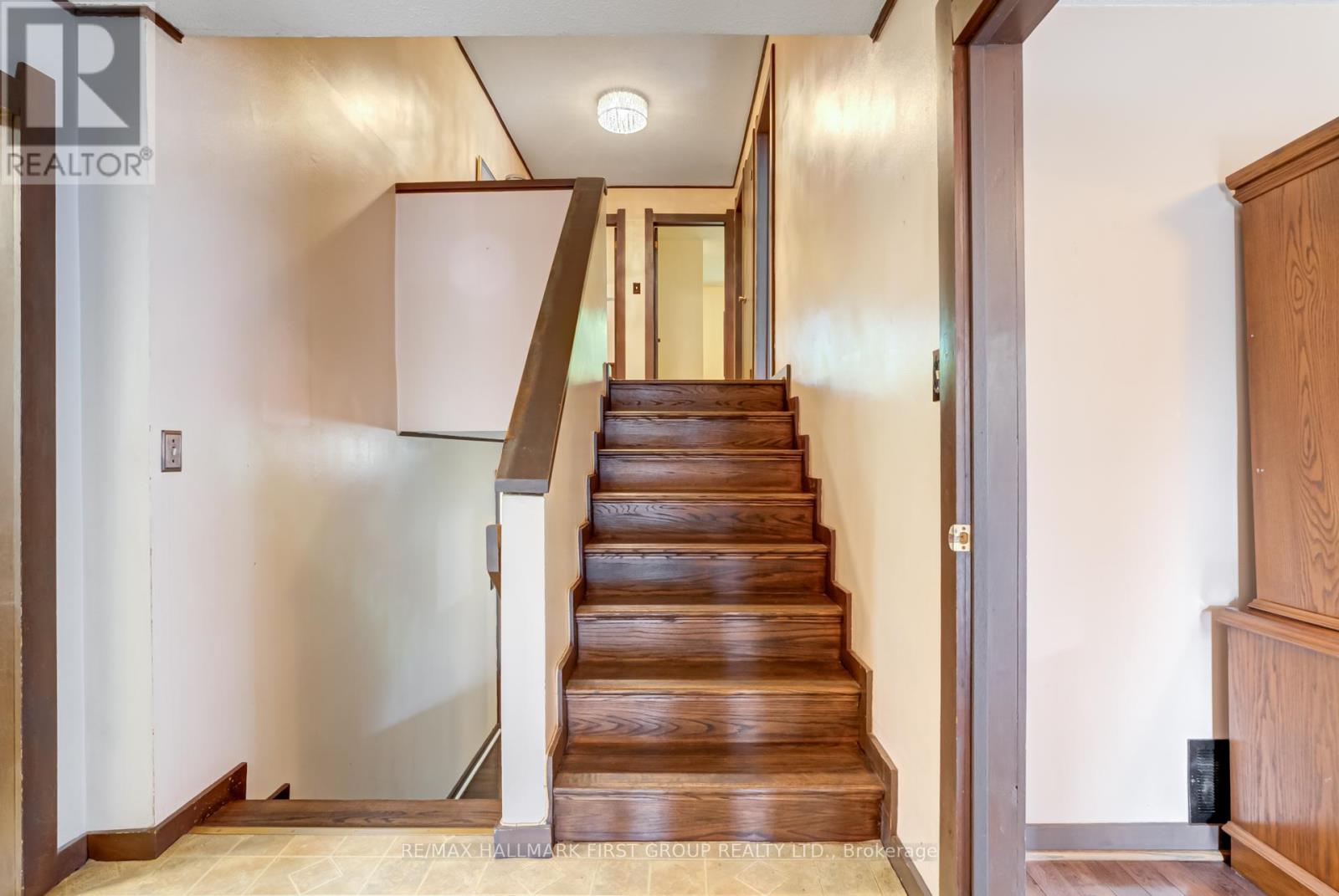9 Tilley Drive Toronto, Ontario M1C 2T9
$899,999
Huge backsplit! 40 Ft Front and Widens To Almost 50Ft At Rear. Demand neighbourhood, Walk To Adams Park, Highland Creek Trails & Lake Ontario Waterfront. Close to GO Transit & Hwy 401 Makes For A Quick Commute to the Downtown Core. This Spacious Backsplit offers 2152 Sq.Ft With Large principal rooms, Huge Potential, Separate Living/Dining And Family Room. Unique design "great home for growing families" Oak Staircase Leads To 4 Large Bedrooms. Primary Offers Walk In Closet & Ensuite Bath, Lower Back Split Area With Separate Family Room, Bedroom And Office With Walk Out To Deck and Yard. Great Option For Multi-Gen Families. Furnace & A/C - 2015. Access door to garage from basement. This Home Is Ready For Your Personalized Touches and Make It Your Dream Oasis. Fantastic Street, Beautifully Manicured, True Pride Of Ownership In This Community, Mature Trees. (id:61852)
Open House
This property has open houses!
2:00 pm
Ends at:4:00 pm
Property Details
| MLS® Number | E12194795 |
| Property Type | Single Family |
| Neigbourhood | Scarborough |
| Community Name | Centennial Scarborough |
| ParkingSpaceTotal | 4 |
Building
| BathroomTotal | 3 |
| BedroomsAboveGround | 4 |
| BedroomsTotal | 4 |
| Appliances | Garage Door Opener Remote(s), All, Window Coverings |
| BasementDevelopment | Finished |
| BasementType | N/a (finished) |
| ConstructionStyleAttachment | Detached |
| ConstructionStyleSplitLevel | Backsplit |
| CoolingType | Central Air Conditioning |
| ExteriorFinish | Brick, Shingles |
| FireplacePresent | Yes |
| FlooringType | Hardwood |
| FoundationType | Poured Concrete |
| HalfBathTotal | 2 |
| HeatingFuel | Natural Gas |
| HeatingType | Forced Air |
| SizeInterior | 2000 - 2500 Sqft |
| Type | House |
| UtilityWater | Municipal Water |
Parking
| Attached Garage | |
| Garage |
Land
| Acreage | No |
| Sewer | Sanitary Sewer |
| SizeDepth | 123 Ft ,3 In |
| SizeFrontage | 40 Ft ,6 In |
| SizeIrregular | 40.5 X 123.3 Ft ; 118.32 (n) 48.50 (r) |
| SizeTotalText | 40.5 X 123.3 Ft ; 118.32 (n) 48.50 (r) |
| ZoningDescription | Res |
Rooms
| Level | Type | Length | Width | Dimensions |
|---|---|---|---|---|
| Lower Level | Bedroom 4 | 4.1 m | 3.36 m | 4.1 m x 3.36 m |
| Lower Level | Family Room | 4.58 m | 3.76 m | 4.58 m x 3.76 m |
| Lower Level | Den | 2.91 m | 2.64 m | 2.91 m x 2.64 m |
| Upper Level | Primary Bedroom | 4 m | 4.07 m | 4 m x 4.07 m |
| Upper Level | Bedroom 2 | 3.62 m | 3.43 m | 3.62 m x 3.43 m |
| Upper Level | Bedroom 3 | 3.07 m | 3.07 m | 3.07 m x 3.07 m |
| Ground Level | Living Room | 5 m | 4.75 m | 5 m x 4.75 m |
| Ground Level | Dining Room | 3.78 m | 3.05 m | 3.78 m x 3.05 m |
| Ground Level | Kitchen | 2.73 m | 4.97 m | 2.73 m x 4.97 m |
Interested?
Contact us for more information
Dorothy Harrison
Broker
314 Harwood Ave South #200
Ajax, Ontario L1S 2J1

























