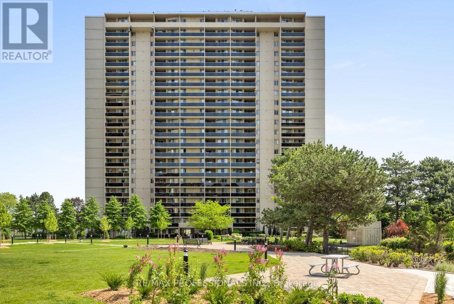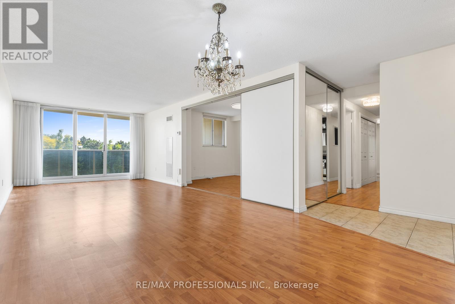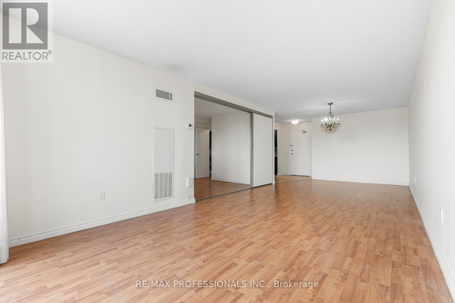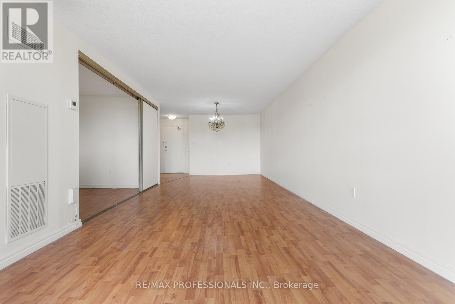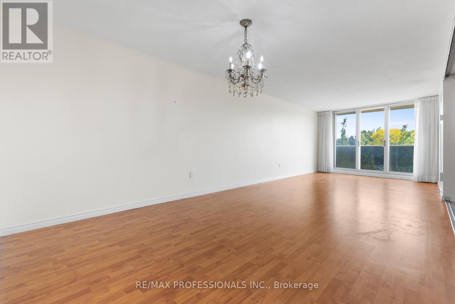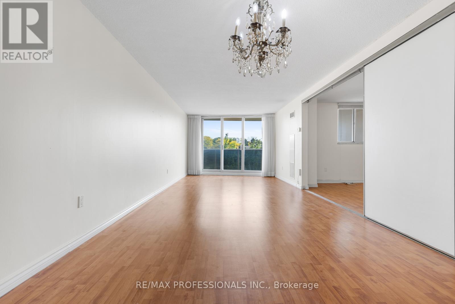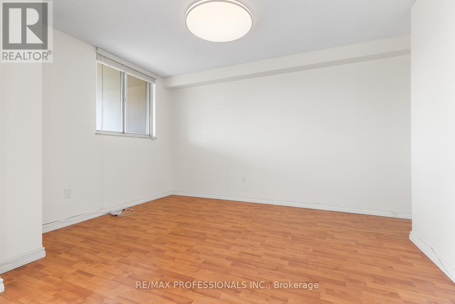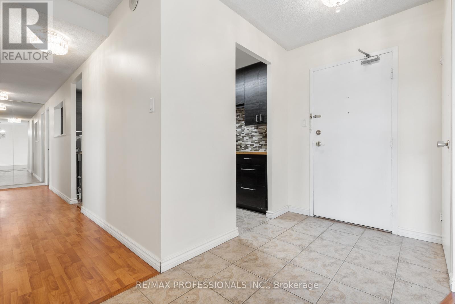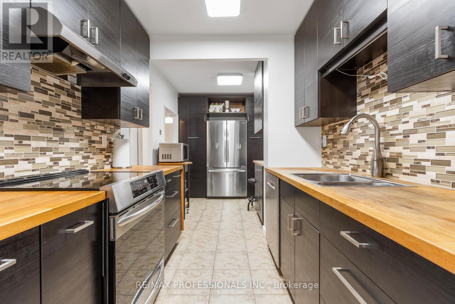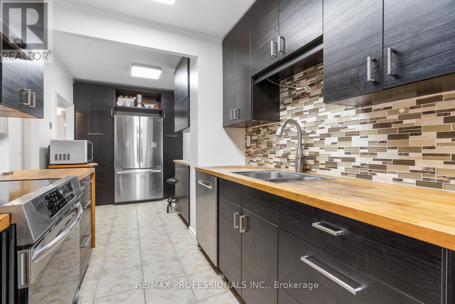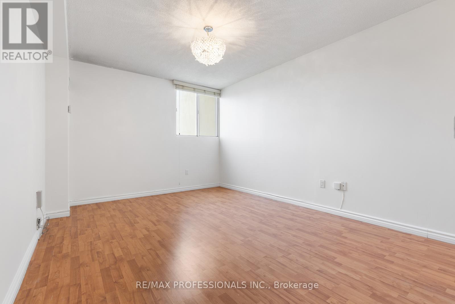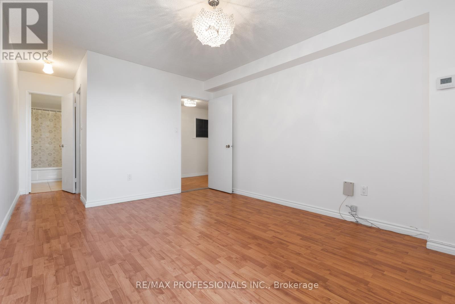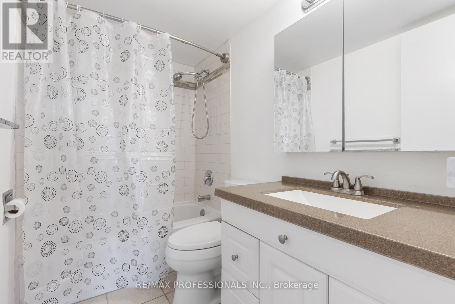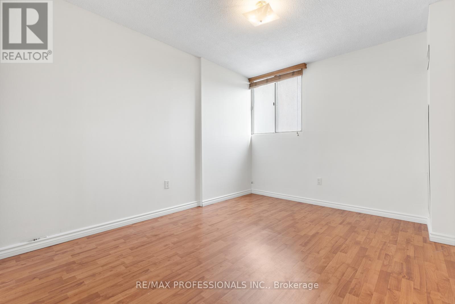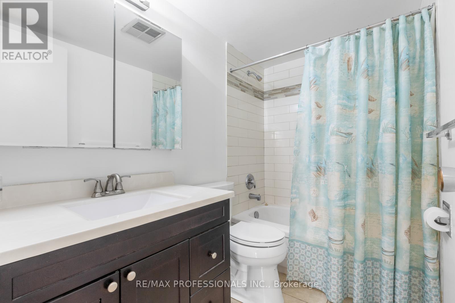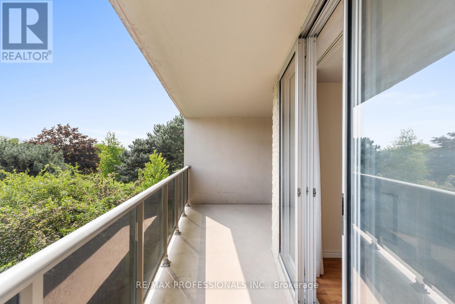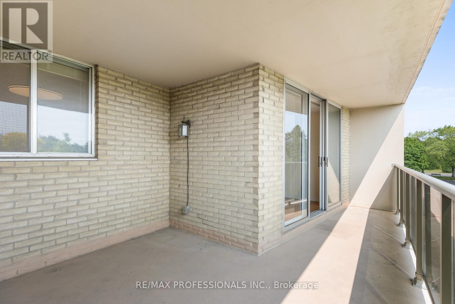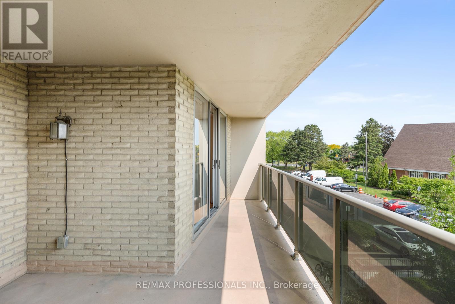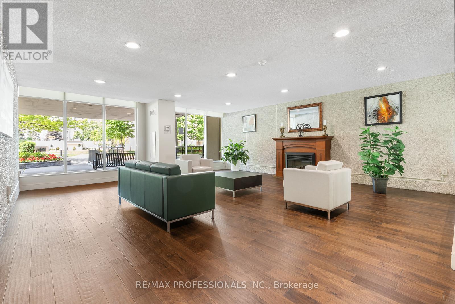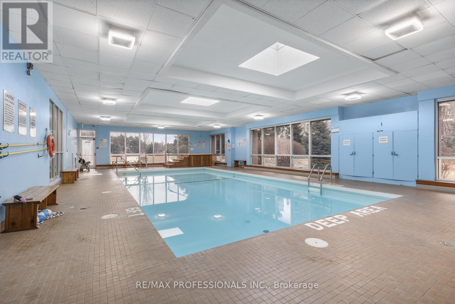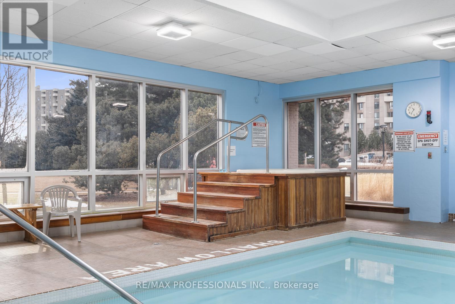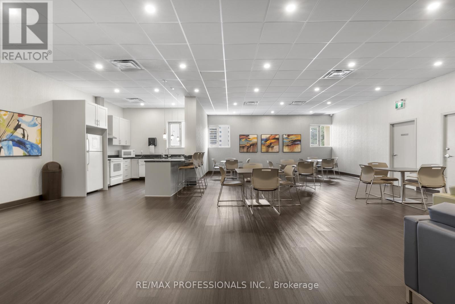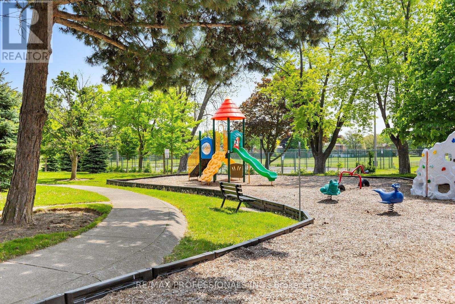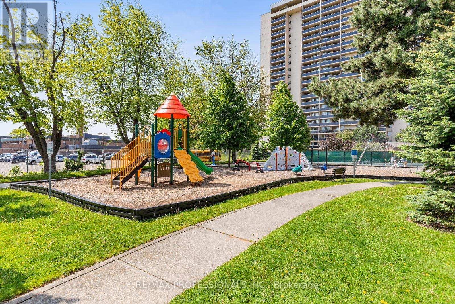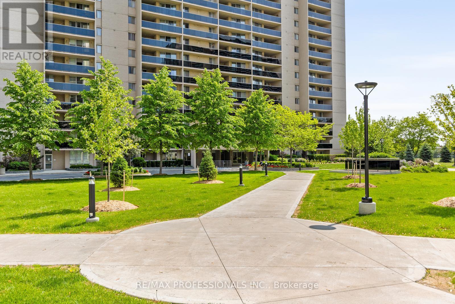306 - 812 Burnhamthorpe Road Toronto, Ontario M9C 4W1
$617,000Maintenance, Heat, Electricity, Common Area Maintenance, Insurance, Cable TV, Water, Parking
$1,226.72 Monthly
Maintenance, Heat, Electricity, Common Area Maintenance, Insurance, Cable TV, Water, Parking
$1,226.72 MonthlyWelcome to Millgate Manor III in desirable Markland Wood! This 2-bedroom plus den suite offers a unique, spacious layout unlike some of other 2+1 units in the building featuring a large, sun-filled den that can easily serve as a spacious third bedroom or an ideal home office. The bright open-concept design is enhanced by laminate flooring and a stylish kitchen with updated cabinetry, extra pantry space with pull-out shelving, stainless steel appliances, backsplash, and an eat-in area. The expansive living and dining rooms comfortably accommodate full-sized furniture - (no need to settle for condo-size pieces!) with a walk-out to a west-facing balcony perfect for evening sunsets. The primary bedroom includes a walk-in closet and a renovated 4-piece ensuite, while the second bedroom offers a double closet and large window. Both bathrooms are updated with granite vanities and subway tile shower enclosures. Enjoy the convenience of ensuite laundry with full-sized stainless steel washer/dryer and a rare in-suite large storage locker (no need to run down to the underground every time!). This well-managed building is known for its resort-style amenities: indoor & outdoor heated pools, tennis courts, gym, indoor golf range, sauna, squash/basketball courts, party room, kids playground, and more. Convenient ground floor laundry room for larger items, BBQs permitted, ample visitor parking, and all-inclusive maintenance fees cover heat, hydro, water, high-speed internet, and upgraded cable (incl. Crave, HBO & Starz) for carefree living. Perfect for downsizers or families looking for turnkey living without compromising on space, style, or convenience. (id:61852)
Open House
This property has open houses!
2:00 pm
Ends at:4:00 pm
Property Details
| MLS® Number | W12194670 |
| Property Type | Single Family |
| Community Name | Markland Wood |
| CommunityFeatures | Pet Restrictions |
| Features | Balcony |
| ParkingSpaceTotal | 1 |
Building
| BathroomTotal | 2 |
| BedroomsAboveGround | 2 |
| BedroomsBelowGround | 1 |
| BedroomsTotal | 3 |
| Appliances | Dishwasher, Dryer, Microwave, Stove, Washer, Window Coverings, Refrigerator |
| CoolingType | Central Air Conditioning |
| ExteriorFinish | Brick |
| FlooringType | Ceramic, Laminate |
| HeatingFuel | Natural Gas |
| HeatingType | Forced Air |
| SizeInterior | 1200 - 1399 Sqft |
| Type | Apartment |
Parking
| Underground | |
| Garage |
Land
| Acreage | No |
Rooms
| Level | Type | Length | Width | Dimensions |
|---|---|---|---|---|
| Flat | Foyer | 1.58 m | 3 m | 1.58 m x 3 m |
| Flat | Living Room | 3.46 m | 8.32 m | 3.46 m x 8.32 m |
| Flat | Dining Room | 3.46 m | 8.32 m | 3.46 m x 8.32 m |
| Flat | Kitchen | 5.17 m | 2.08 m | 5.17 m x 2.08 m |
| Flat | Primary Bedroom | 3.27 m | 4.33 m | 3.27 m x 4.33 m |
| Flat | Bathroom | 1.51 m | 2.64 m | 1.51 m x 2.64 m |
| Flat | Bedroom 2 | 2.93 m | 3.74 m | 2.93 m x 3.74 m |
| Flat | Den | 2.96 m | 3.45 m | 2.96 m x 3.45 m |
| Flat | Bathroom | 1.54 m | 2.45 m | 1.54 m x 2.45 m |
| Flat | Storage | 2.71 m | 1.29 m | 2.71 m x 1.29 m |
Interested?
Contact us for more information
Elizabeth Jane Johnson
Salesperson
1 East Mall Cres Unit D-3-C
Toronto, Ontario M9B 6G8
Jeff Johnson
Broker
1 East Mall Cres Unit D-3-C
Toronto, Ontario M9B 6G8
