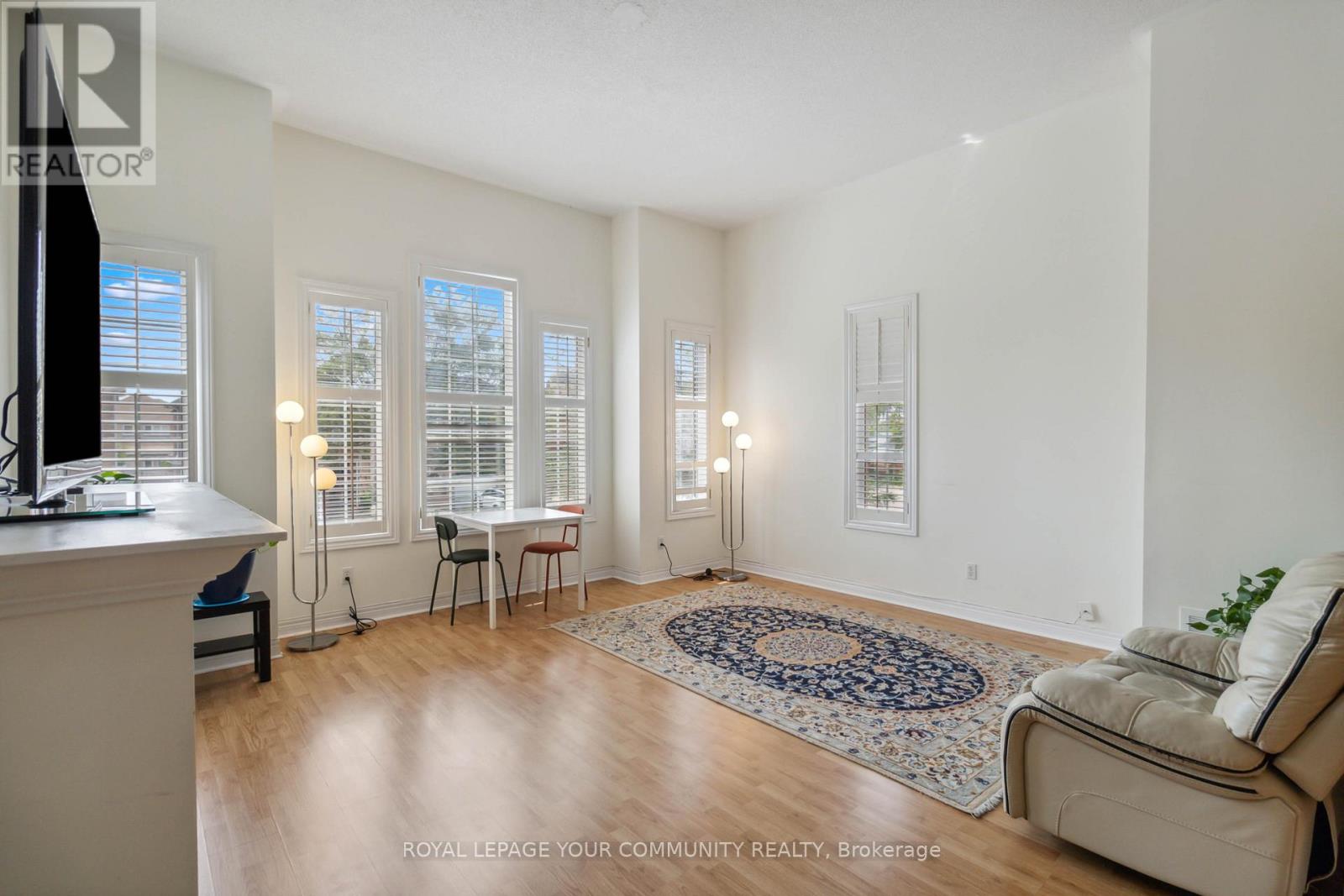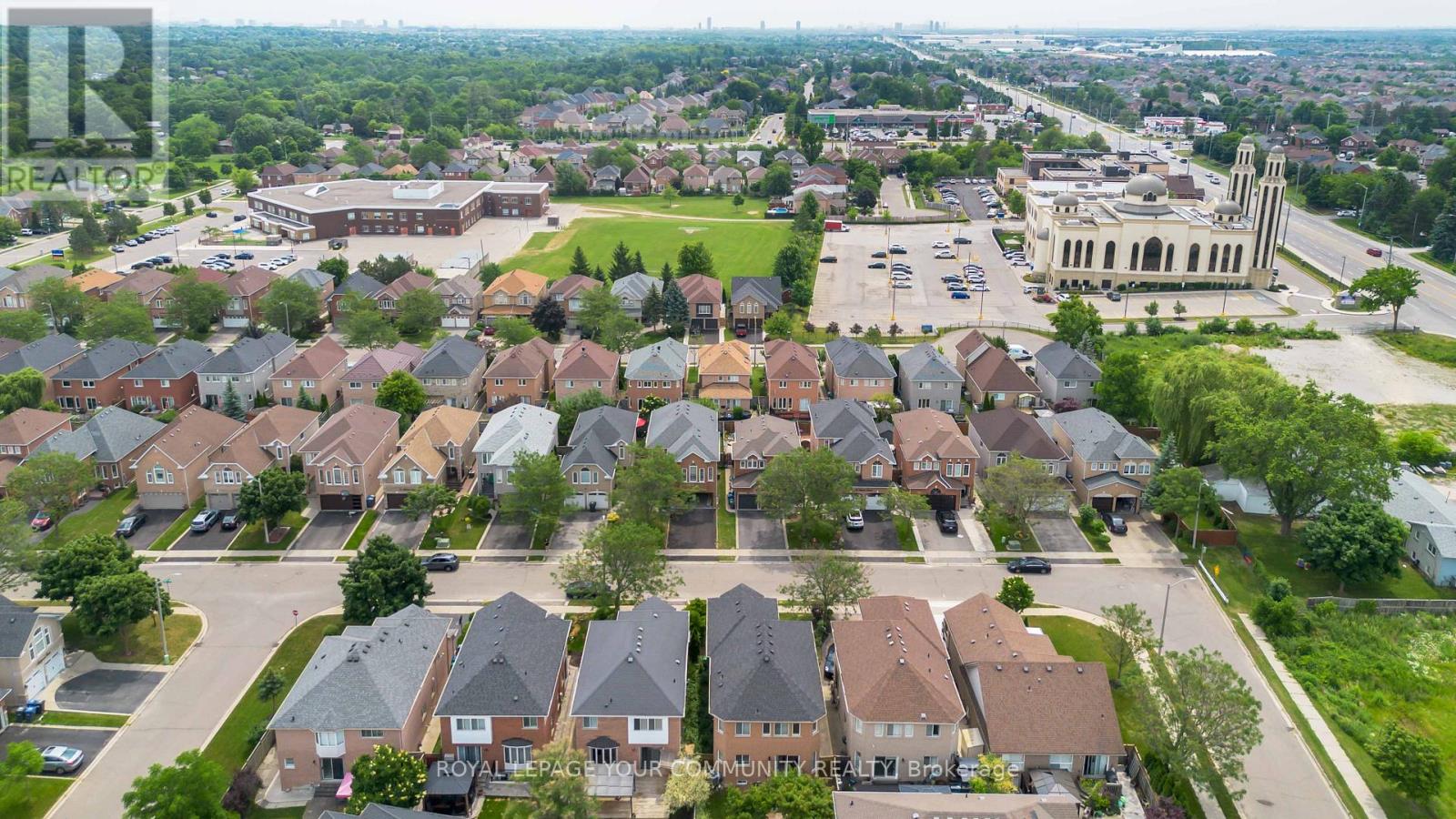23 Hillpath Crescent Brampton, Ontario L6Z 4T9
$1,349,000
Welcome to 23 Hillpath Crescent. Discover this spacious 4+1 bedroom home nestled on a quiet, family-friendly street. Perfectfor growing families, the home features a large second-floor family room complete with a cozy fireplace ideal for relaxing or entertaining.The finished basement offers a separate bedroom, kitchen, and fireplace, making it a perfect in-law suite or potential rental opportunity.Enjoy outdoor living in the fully fenced backyard with mature trees providing privacy and a serene atmosphere. Conveniently located close to parks, schools, and public transportation.Dont miss the chance to make this warm and inviting home yours! (id:61852)
Property Details
| MLS® Number | W12194728 |
| Property Type | Single Family |
| Neigbourhood | Snelgrove |
| Community Name | Snelgrove |
| ParkingSpaceTotal | 6 |
Building
| BathroomTotal | 4 |
| BedroomsAboveGround | 4 |
| BedroomsBelowGround | 1 |
| BedroomsTotal | 5 |
| Amenities | Fireplace(s) |
| BasementDevelopment | Finished |
| BasementType | N/a (finished) |
| ConstructionStyleAttachment | Detached |
| CoolingType | Central Air Conditioning |
| ExteriorFinish | Brick |
| FireplacePresent | Yes |
| FoundationType | Concrete |
| HalfBathTotal | 1 |
| HeatingFuel | Natural Gas |
| HeatingType | Forced Air |
| StoriesTotal | 2 |
| SizeInterior | 2000 - 2500 Sqft |
| Type | House |
| UtilityWater | Municipal Water |
Parking
| Garage |
Land
| Acreage | No |
| Sewer | Sanitary Sewer |
| SizeDepth | 100 Ft ,2 In |
| SizeFrontage | 35 Ft ,2 In |
| SizeIrregular | 35.2 X 100.2 Ft |
| SizeTotalText | 35.2 X 100.2 Ft |
Rooms
| Level | Type | Length | Width | Dimensions |
|---|---|---|---|---|
| Second Level | Family Room | 5.03 m | 5 m | 5.03 m x 5 m |
| Second Level | Primary Bedroom | 4.72 m | 3.9 m | 4.72 m x 3.9 m |
| Second Level | Bedroom 2 | 3.38 m | 3.03 m | 3.38 m x 3.03 m |
| Second Level | Bedroom 3 | 3.3 m | 3.28 m | 3.3 m x 3.28 m |
| Second Level | Bedroom 4 | 3 m | 2.7 m | 3 m x 2.7 m |
| Basement | Bedroom | 3.3 m | 4.1 m | 3.3 m x 4.1 m |
| Basement | Recreational, Games Room | 5.3 m | 3.5 m | 5.3 m x 3.5 m |
| Main Level | Living Room | 6.7 m | 3.3 m | 6.7 m x 3.3 m |
| Main Level | Kitchen | 3.72 m | 3.35 m | 3.72 m x 3.35 m |
| Main Level | Dining Room | 6.7 m | 3.3 m | 6.7 m x 3.3 m |
| Main Level | Eating Area | 3.4 m | 3.35 m | 3.4 m x 3.35 m |
https://www.realtor.ca/real-estate/28413269/23-hillpath-crescent-brampton-snelgrove-snelgrove
Interested?
Contact us for more information
Mitch Krystantos
Salesperson
8854 Yonge Street
Richmond Hill, Ontario L4C 0T4
Amie Dicarlo
Salesperson
8854 Yonge Street
Richmond Hill, Ontario L4C 0T4
































