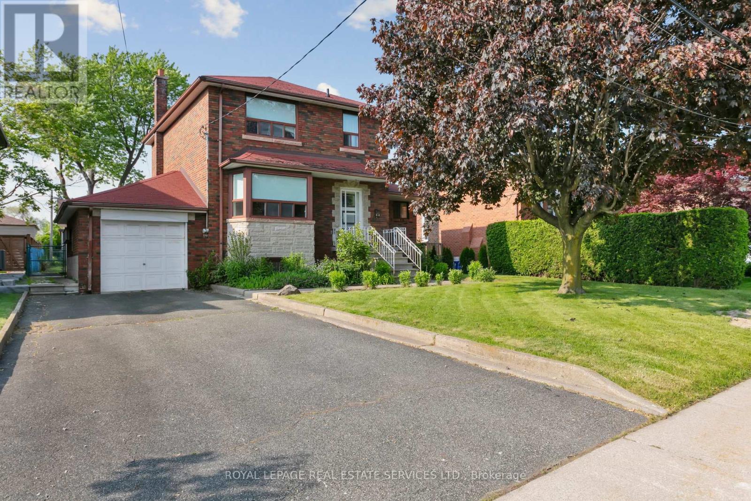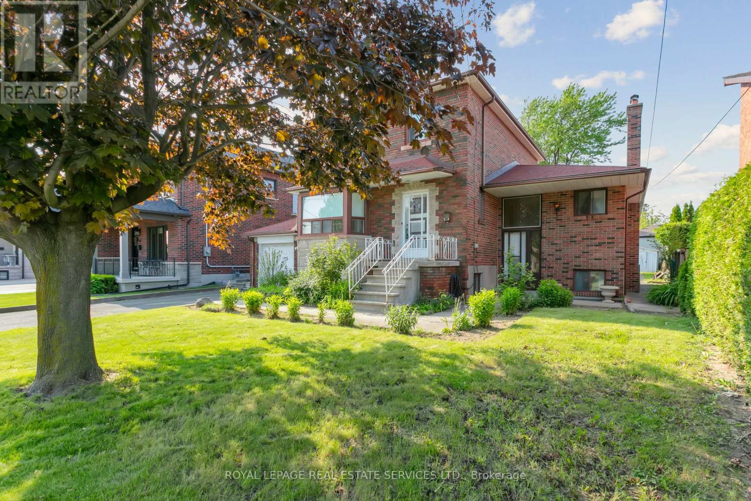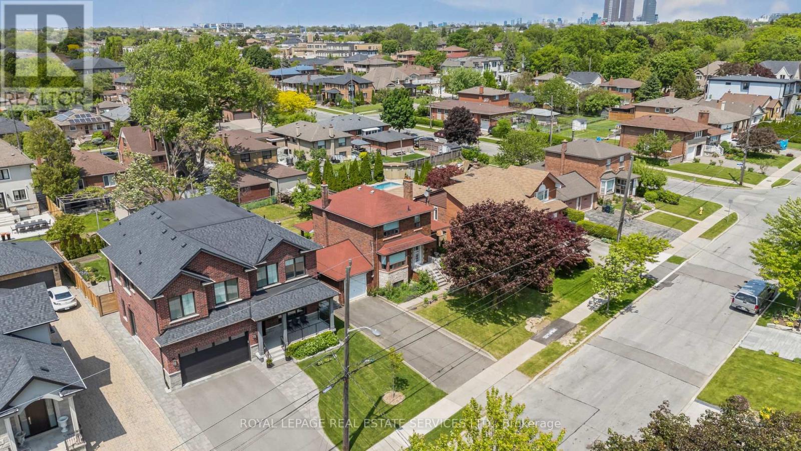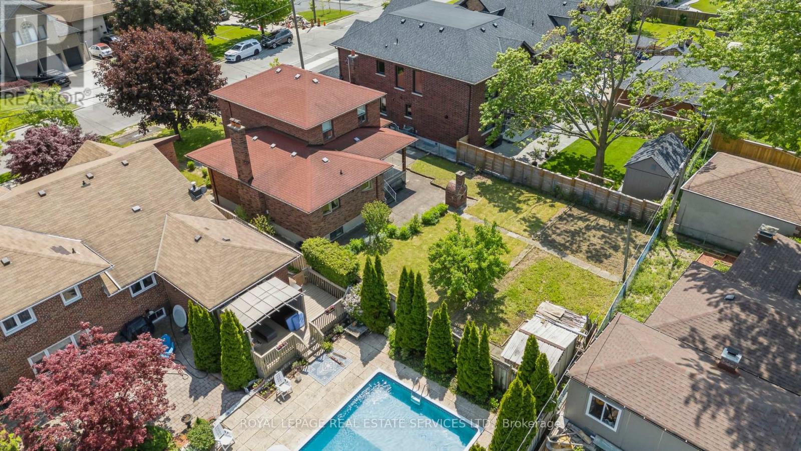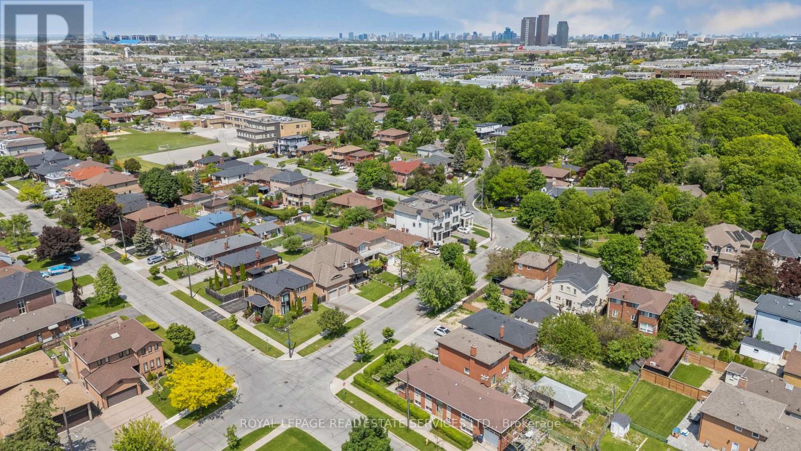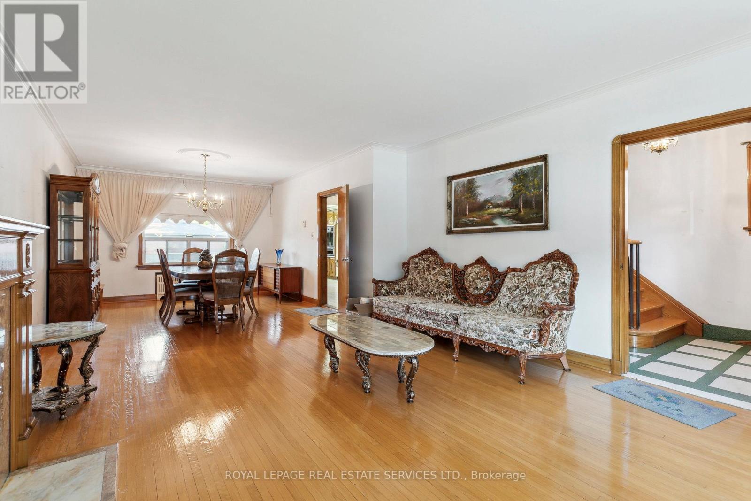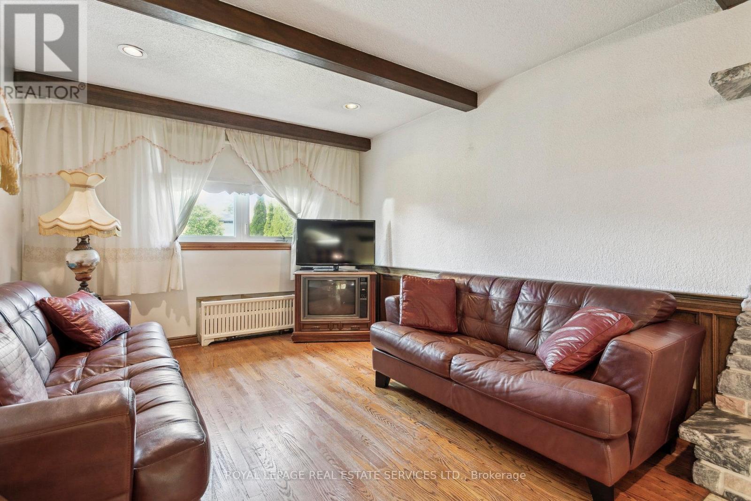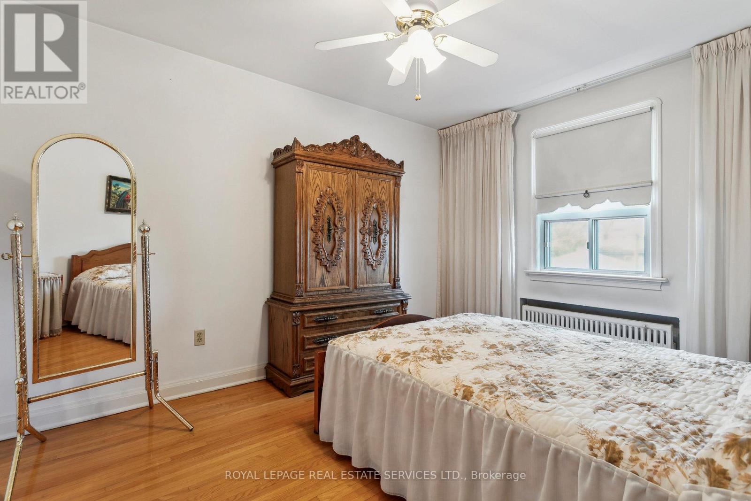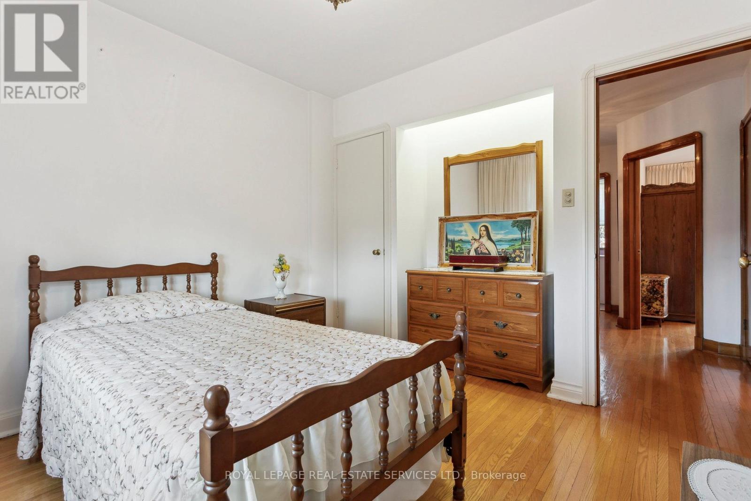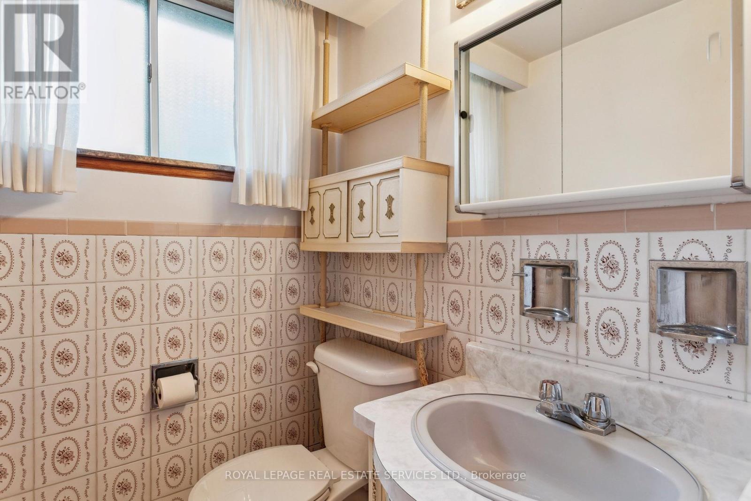28 Cornelius Parkway Toronto, Ontario M6L 2K3
$1,649,000
Prime Development Opportunity in a Sought-After Location! Attention builders, contractors, and Savvy Ihvestors - This is your chance to secure a Valuable property in one of the area's most desirable neighborhoods. Surrounded by ongoing redevelopment and custom built homes, this property holds exceptional propety Value potential. The property is situated on a generous 56 ft x 130 ft lot and offers ample space for a custom build or multi-unit development (subject to approvals, and Zoned RD (f15;a550*5)). Its unbeatable location places you just minutes from major highways, top-rated hospital, popular shopping centers, and beautiful parks, providing convenience and lifestyle appeal for future homeowners or tenants. With the neighborhood experiencing rapid transformation, now is the ideal time to capitalize this rare opportunity. Whether you're looking to build a luxury residence, a profitable investment property, or hold for future appreciation, this property offers the perfect foundation. Key Highlights: Lot Size: 56 ft x 130 ft Prime location close to parks, hospital, shopping, and major highways. Area undergoing significant redevelopment with numerous new custom homes. Ideal for builders, developers, and investors seeking high-demand locations. Don't miss out - properties like this are in short supply and high demand! (id:61852)
Property Details
| MLS® Number | W12194787 |
| Property Type | Single Family |
| Neigbourhood | Maple Leaf |
| Community Name | Maple Leaf |
| AmenitiesNearBy | Hospital, Park, Public Transit |
| EquipmentType | Water Heater |
| Features | Carpet Free |
| ParkingSpaceTotal | 5 |
| RentalEquipmentType | Water Heater |
Building
| BathroomTotal | 3 |
| BedroomsAboveGround | 3 |
| BedroomsBelowGround | 1 |
| BedroomsTotal | 4 |
| Appliances | Water Heater, Window Coverings |
| BasementDevelopment | Finished |
| BasementType | N/a (finished) |
| ConstructionStyleAttachment | Detached |
| ExteriorFinish | Brick |
| FireplacePresent | Yes |
| FlooringType | Hardwood, Tile |
| FoundationType | Concrete, Block |
| HalfBathTotal | 1 |
| HeatingType | Radiant Heat |
| StoriesTotal | 2 |
| SizeInterior | 1500 - 2000 Sqft |
| Type | House |
| UtilityWater | Municipal Water |
Parking
| Attached Garage | |
| Garage |
Land
| Acreage | No |
| FenceType | Fenced Yard |
| LandAmenities | Hospital, Park, Public Transit |
| Sewer | Sanitary Sewer |
| SizeDepth | 130 Ft |
| SizeFrontage | 56 Ft ,6 In |
| SizeIrregular | 56.5 X 130 Ft |
| SizeTotalText | 56.5 X 130 Ft |
Rooms
| Level | Type | Length | Width | Dimensions |
|---|---|---|---|---|
| Second Level | Primary Bedroom | 4.32 m | 3.99 m | 4.32 m x 3.99 m |
| Second Level | Bedroom 2 | 3.33 m | 4.04 m | 3.33 m x 4.04 m |
| Second Level | Bedroom 3 | 3.25 m | 2.84 m | 3.25 m x 2.84 m |
| Basement | Cold Room | 3.86 m | 2.36 m | 3.86 m x 2.36 m |
| Basement | Laundry Room | 3.86 m | 2.54 m | 3.86 m x 2.54 m |
| Basement | Recreational, Games Room | 3.86 m | 7.21 m | 3.86 m x 7.21 m |
| Basement | Bedroom 4 | 3.71 m | 3.56 m | 3.71 m x 3.56 m |
| Basement | Kitchen | 2.11 m | 3.76 m | 2.11 m x 3.76 m |
| Basement | Eating Area | 2.49 m | 3.4 m | 2.49 m x 3.4 m |
| Main Level | Family Room | 4.27 m | 10.08 m | 4.27 m x 10.08 m |
| Main Level | Kitchen | 2.84 m | 3.43 m | 2.84 m x 3.43 m |
| Main Level | Living Room | 3.4 m | 3.78 m | 3.4 m x 3.78 m |
| Main Level | Dining Room | 6.6 m | 3.48 m | 6.6 m x 3.48 m |
https://www.realtor.ca/real-estate/28413283/28-cornelius-parkway-toronto-maple-leaf-maple-leaf
Interested?
Contact us for more information
Mario Papandrea
Salesperson
2520 Eglinton Ave West #207c
Mississauga, Ontario L5M 0Y4
