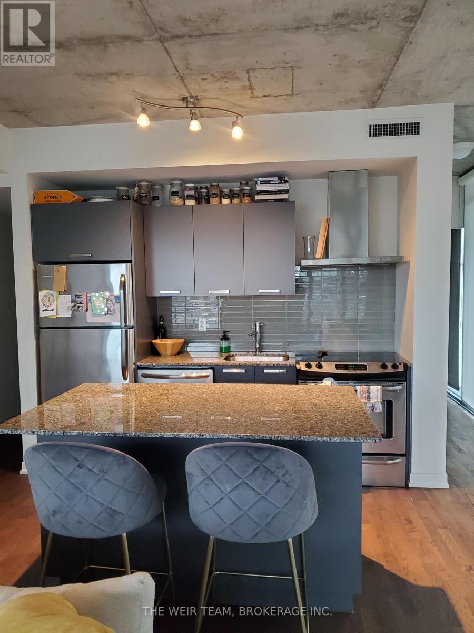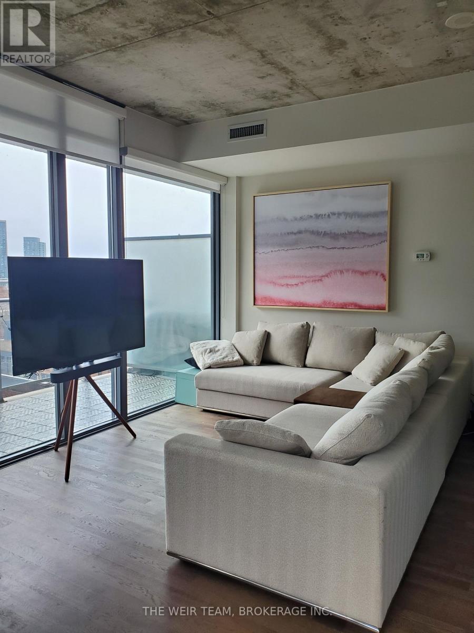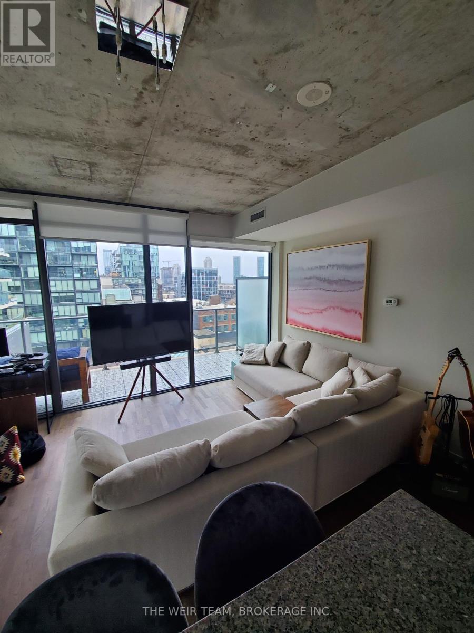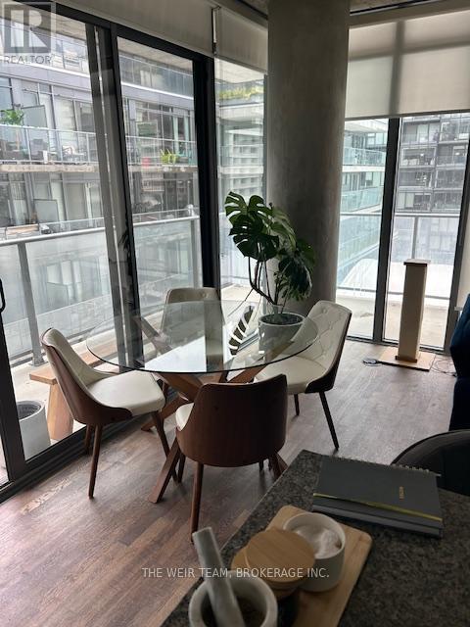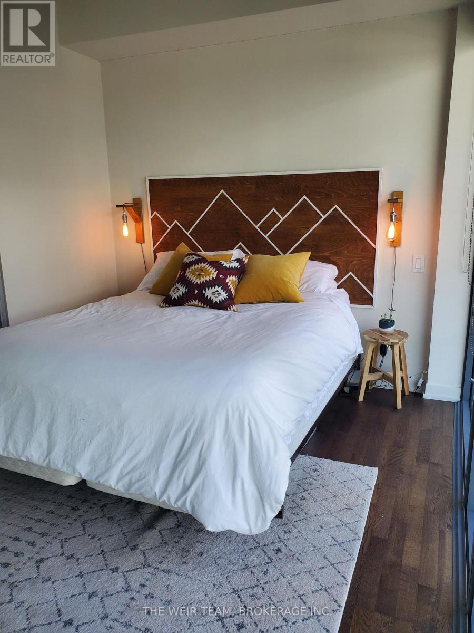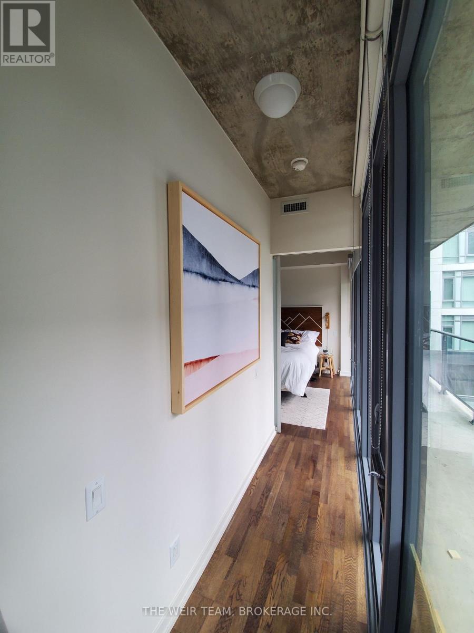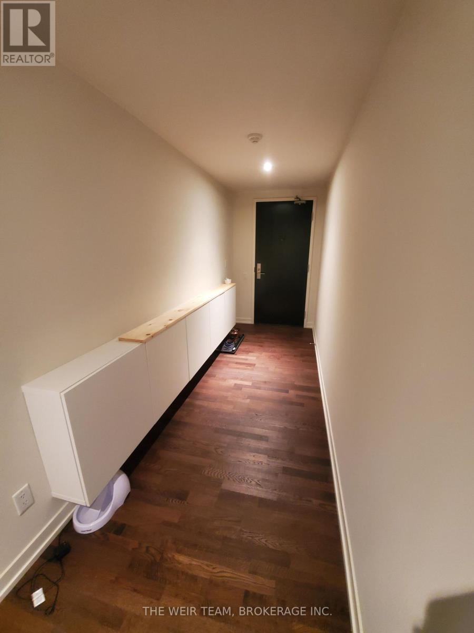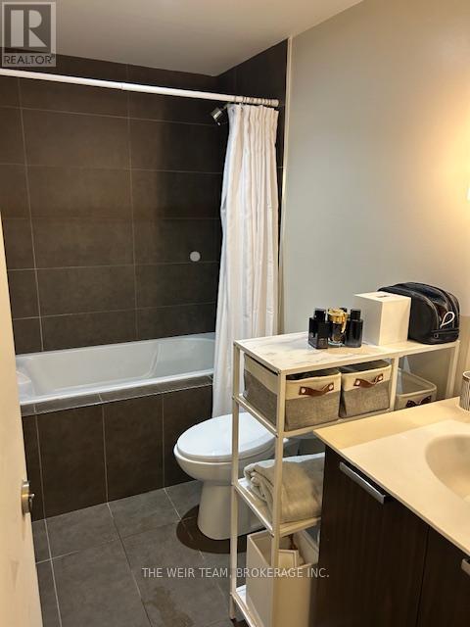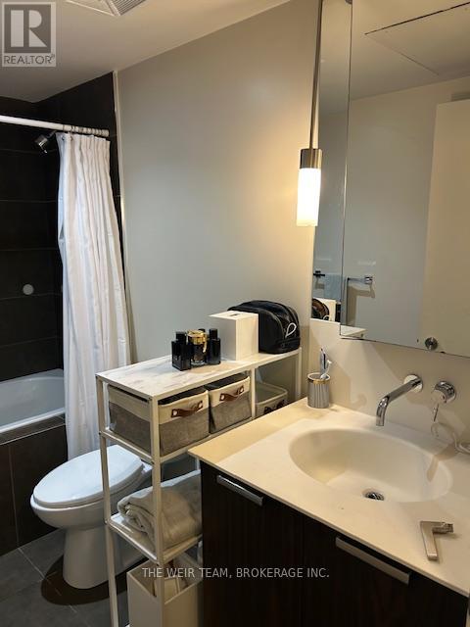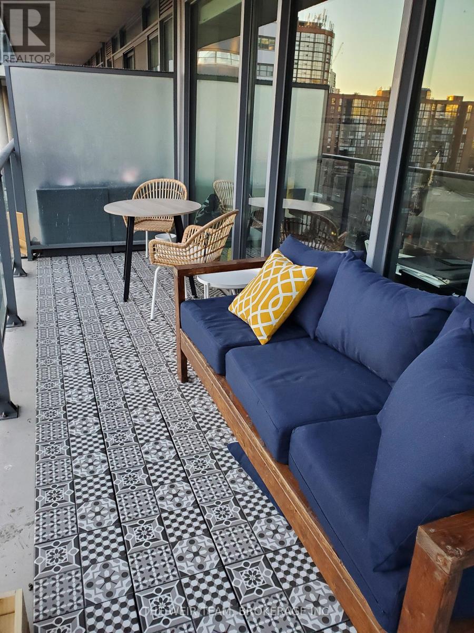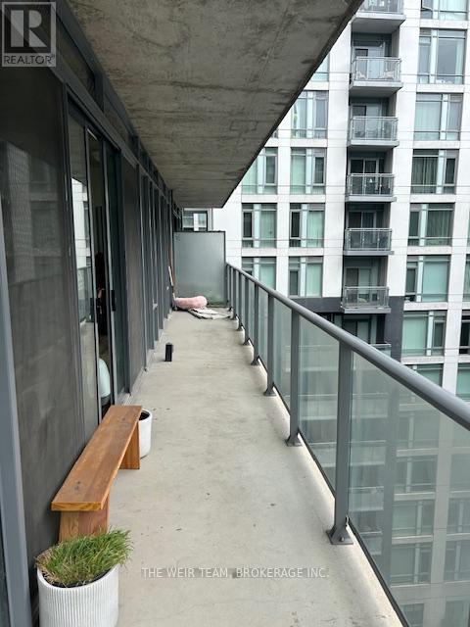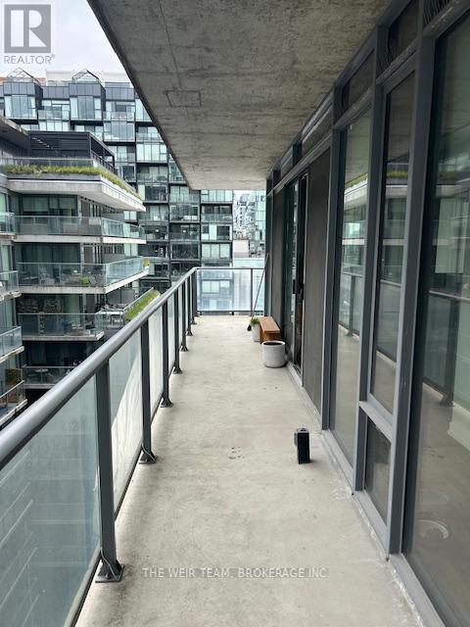815 - 95 Bathurst Street Toronto, Ontario M5V 0H7
$2,800 Monthly
This Is An Amazing Open Concept Corner Unit With A Huge 290 Sq.Ft. Wrap Around Balcony In The Heart Of King West. The Best One Bedroom Floor Plan In The Building, Offers South Views And Is The Perfect Space For Entertaining Year Round As Well As More Than Enough Space To Set Up A Home Office. Just Steps To Transit, Shops, You Will Enjoy Everything King West Has To Offer. (id:61852)
Property Details
| MLS® Number | C12194346 |
| Property Type | Single Family |
| Community Name | Waterfront Communities C1 |
| AmenitiesNearBy | Park, Place Of Worship, Public Transit |
| CommunityFeatures | Pet Restrictions, Community Centre |
| Features | Balcony |
| ParkingSpaceTotal | 1 |
Building
| BathroomTotal | 1 |
| BedroomsAboveGround | 1 |
| BedroomsTotal | 1 |
| Amenities | Security/concierge, Exercise Centre, Storage - Locker |
| Appliances | Dryer, Washer |
| CoolingType | Central Air Conditioning |
| ExteriorFinish | Brick, Steel |
| FlooringType | Hardwood |
| HeatingFuel | Natural Gas |
| HeatingType | Forced Air |
| SizeInterior | 700 - 799 Sqft |
| Type | Apartment |
Parking
| Underground | |
| Garage |
Land
| Acreage | No |
| LandAmenities | Park, Place Of Worship, Public Transit |
Rooms
| Level | Type | Length | Width | Dimensions |
|---|---|---|---|---|
| Main Level | Living Room | 5.17 m | 3.32 m | 5.17 m x 3.32 m |
| Main Level | Dining Room | 5.17 m | 3.32 m | 5.17 m x 3.32 m |
| Main Level | Kitchen | 6.48 m | 2.54 m | 6.48 m x 2.54 m |
| Main Level | Primary Bedroom | 2.74 m | 3.02 m | 2.74 m x 3.02 m |
| Main Level | Foyer | 5.33 m | 1.5 m | 5.33 m x 1.5 m |
Interested?
Contact us for more information
Rejean Marchildon
Broker
2040 Danforth Ave
Toronto, Ontario M4C 1J6

