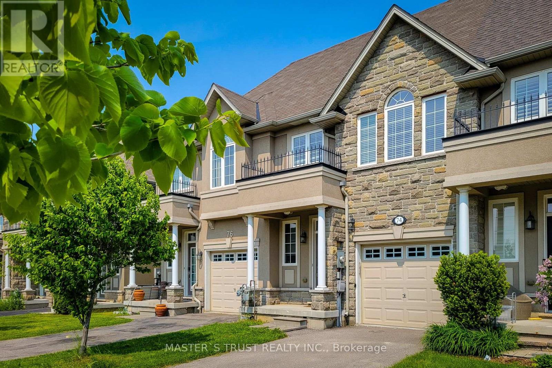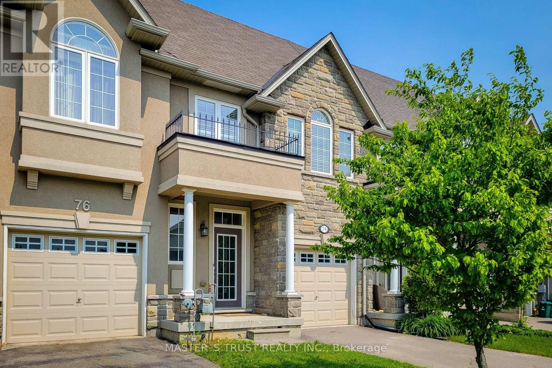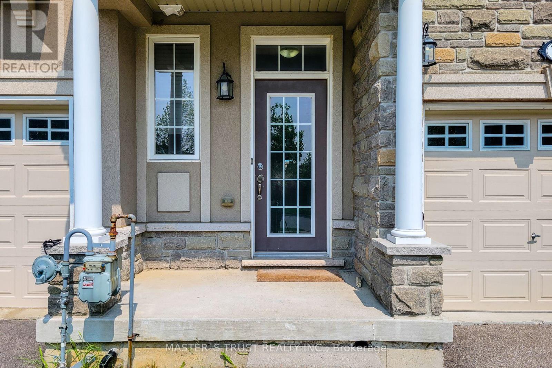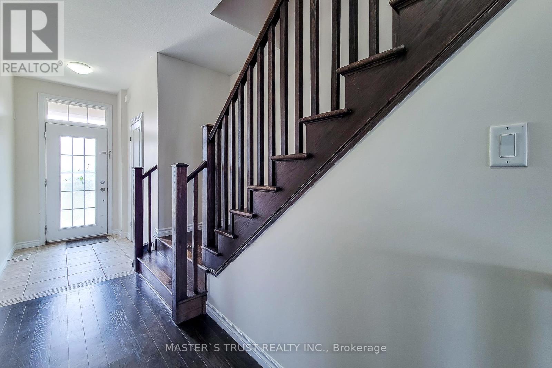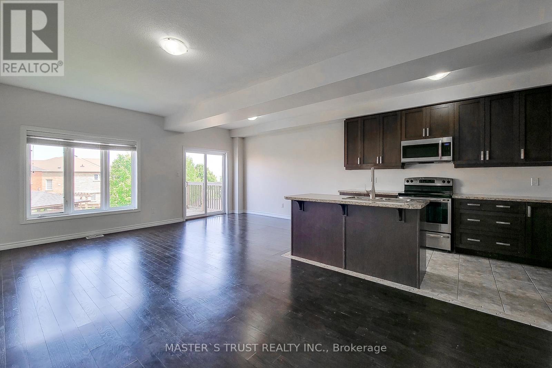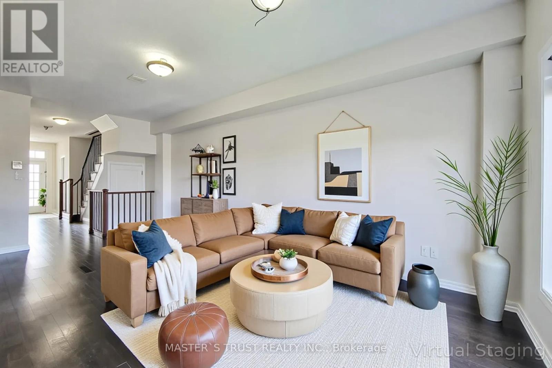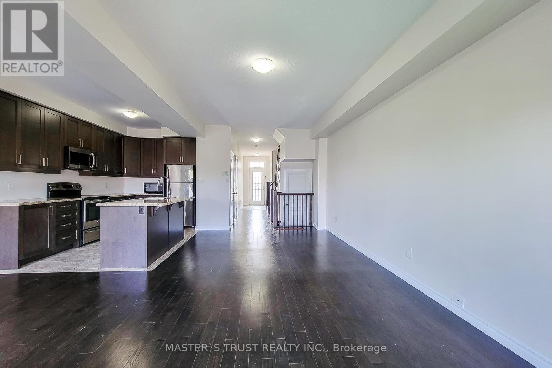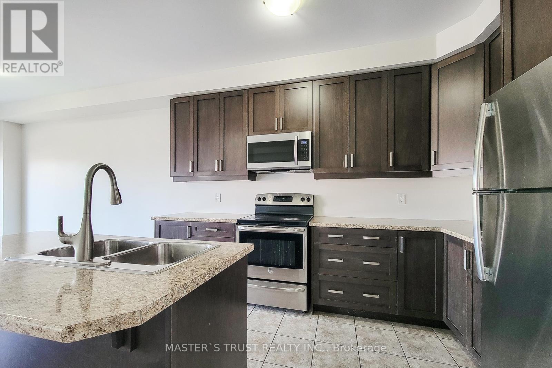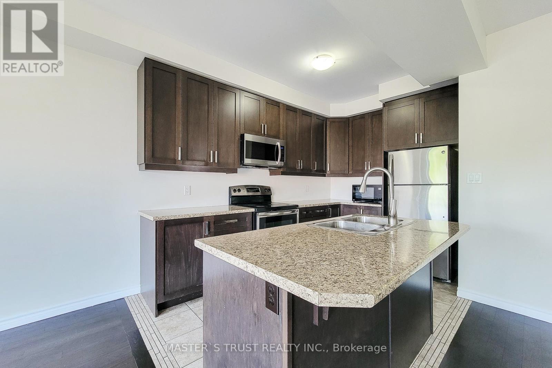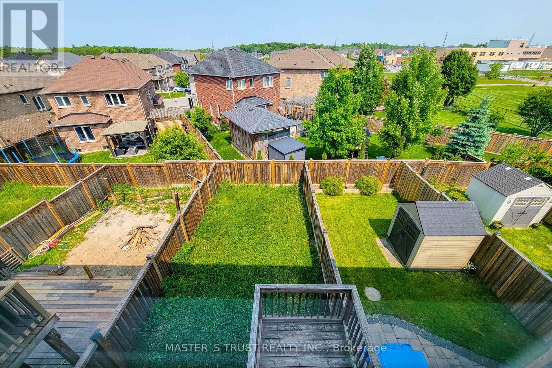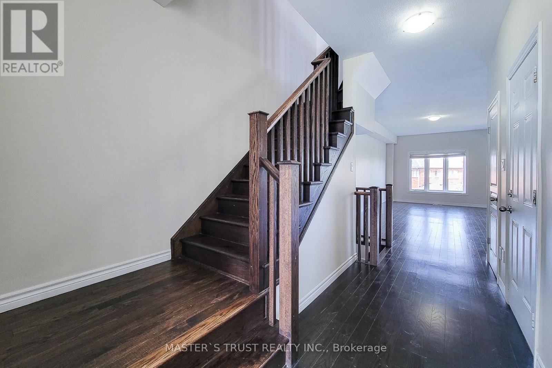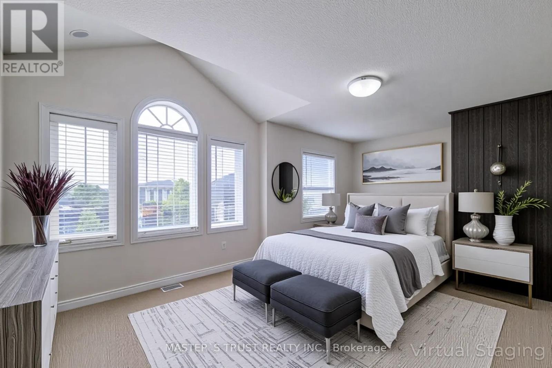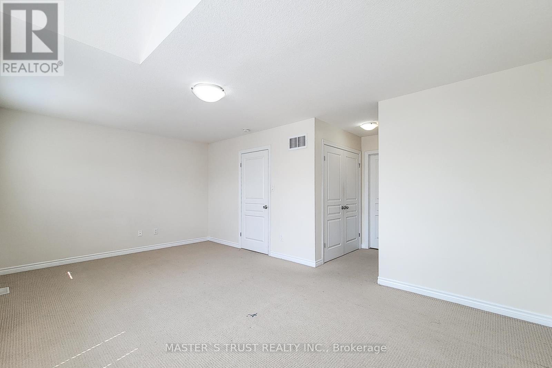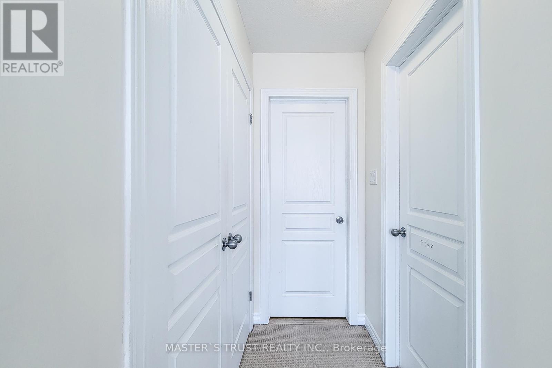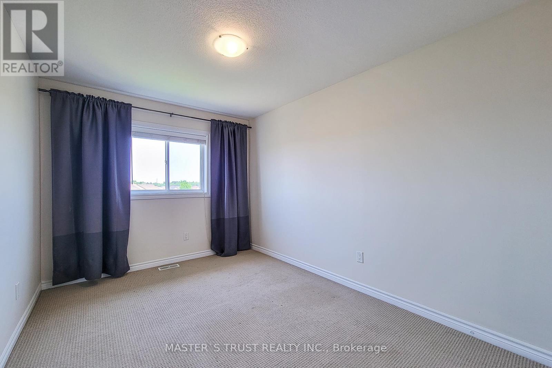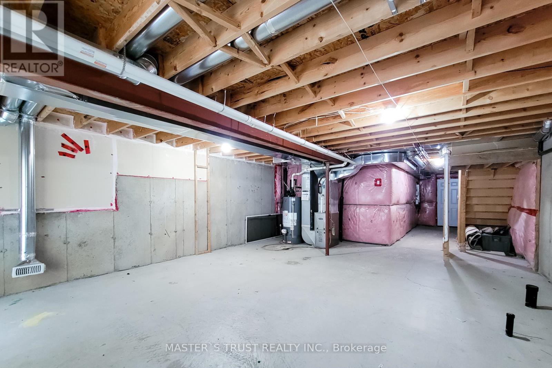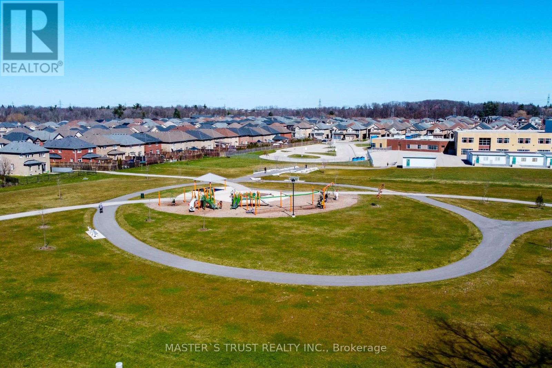74 Vinton Road Hamilton, Ontario L9K 0G6
$835,000
This stunning FREEHOLD locates in a quiet and family friendly neighborhood in the heart of Meadowlands Ancaster (No Condo Fees). 2 Car Driveway. Steps to Tiffany Hills Elementary School and park. Minutes to Hwy 403, Lincoln M. Alexander Parkway, Costco and plenty of amenities. 9 feet ceiling at main floor, high end hardwood floor at main level and stairs. Three spacious and bright bedrooms and two full bathrooms at the upper level. Master bedroom has walk-in closet and ENSUITE BATHROOM. A WALKOUT basement and large backyard. This open concept townhouse won't last long. Book your private showing today. (id:61852)
Property Details
| MLS® Number | X12194392 |
| Property Type | Single Family |
| Community Name | Meadowlands |
| AmenitiesNearBy | Park, Schools |
| EquipmentType | Water Heater |
| ParkingSpaceTotal | 3 |
| RentalEquipmentType | Water Heater |
Building
| BathroomTotal | 3 |
| BedroomsAboveGround | 3 |
| BedroomsTotal | 3 |
| Age | 6 To 15 Years |
| Appliances | Water Heater, Dishwasher, Dryer, Microwave, Stove, Washer, Window Coverings, Refrigerator |
| BasementDevelopment | Unfinished |
| BasementType | N/a (unfinished) |
| ConstructionStyleAttachment | Attached |
| CoolingType | Central Air Conditioning |
| ExteriorFinish | Brick Facing |
| FlooringType | Hardwood |
| FoundationType | Poured Concrete |
| HalfBathTotal | 1 |
| HeatingFuel | Natural Gas |
| HeatingType | Forced Air |
| StoriesTotal | 2 |
| SizeInterior | 1500 - 2000 Sqft |
| Type | Row / Townhouse |
| UtilityWater | Municipal Water |
Parking
| Garage |
Land
| Acreage | No |
| LandAmenities | Park, Schools |
| Sewer | Sanitary Sewer |
| SizeDepth | 115 Ft ,1 In |
| SizeFrontage | 19 Ft ,8 In |
| SizeIrregular | 19.7 X 115.1 Ft |
| SizeTotalText | 19.7 X 115.1 Ft |
| ZoningDescription | Rm2-617 |
Rooms
| Level | Type | Length | Width | Dimensions |
|---|---|---|---|---|
| Second Level | Bedroom | 5.72 m | 3.54 m | 5.72 m x 3.54 m |
| Second Level | Bedroom 2 | 3.5 m | 2.8 m | 3.5 m x 2.8 m |
| Second Level | Bedroom 3 | 3.5 m | 2.8 m | 3.5 m x 2.8 m |
| Second Level | Bathroom | 1.9 m | 1.48 m | 1.9 m x 1.48 m |
| Second Level | Bathroom | 3.25 m | 1.2 m | 3.25 m x 1.2 m |
| Main Level | Living Room | 6.02 m | 3.27 m | 6.02 m x 3.27 m |
| Main Level | Dining Room | 3.43 m | 2.46 m | 3.43 m x 2.46 m |
| Main Level | Kitchen | 2.59 m | 2.46 m | 2.59 m x 2.46 m |
| Main Level | Bathroom | 2.14 m | 0.95 m | 2.14 m x 0.95 m |
https://www.realtor.ca/real-estate/28412688/74-vinton-road-hamilton-meadowlands-meadowlands
Interested?
Contact us for more information
Dennis Xu
Salesperson
3190 Steeles Ave East #120
Markham, Ontario L3R 1G9

