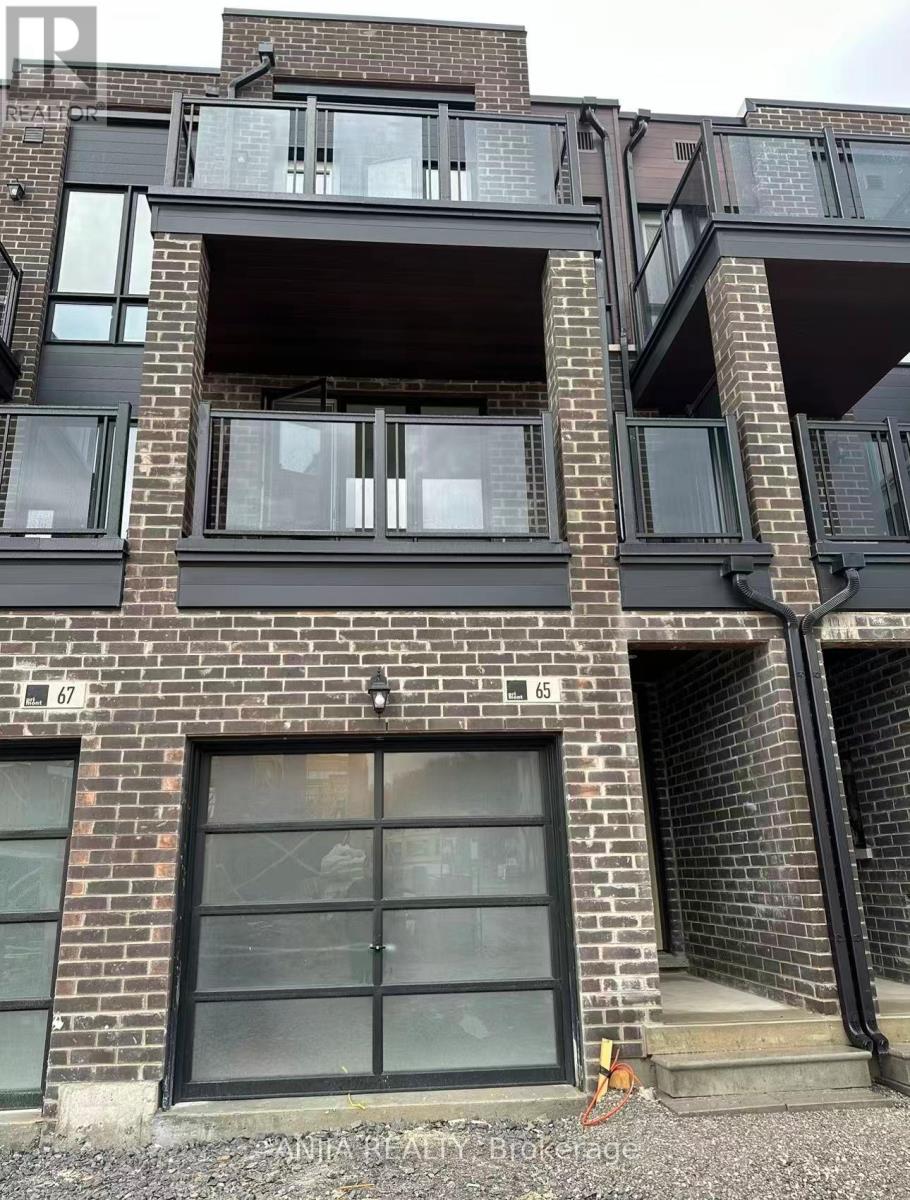65 Mikayla Lane Markham, Ontario L6B 1R1
$3,150 Monthly
2 Years New Modern Townhouse In High Demand Cornell Community. 3+1 Bedrooms, 3 Bathrooms, 2 Balconies, Lookout Finished Basement, No Carpet. 9 Feet Ceilings, Floor to Ceiling Windows. 1 Garage Parking + 1 Lane Parking. Includes S/S Fridge, Stove, Exhaust, Dishwasher, Washer & Dryer. No Pets & No Smoking. Internet is included. Tenants to pay all utilities including hot water tank rental. Mins To Parks, Schools, Hospitals, Public Transit, Highway 7, Highway 407, Cornell Community Centre. (id:61852)
Property Details
| MLS® Number | N12194086 |
| Property Type | Single Family |
| Community Name | Cornell |
| CommunicationType | High Speed Internet |
| Features | Carpet Free, In Suite Laundry |
| ParkingSpaceTotal | 2 |
Building
| BathroomTotal | 3 |
| BedroomsAboveGround | 3 |
| BedroomsBelowGround | 1 |
| BedroomsTotal | 4 |
| Age | 0 To 5 Years |
| Appliances | Dishwasher, Dryer, Stove, Washer, Refrigerator |
| BasementDevelopment | Finished |
| BasementType | N/a (finished) |
| ConstructionStyleAttachment | Attached |
| CoolingType | Central Air Conditioning |
| ExteriorFinish | Brick |
| FoundationType | Concrete |
| HalfBathTotal | 1 |
| HeatingFuel | Natural Gas |
| HeatingType | Forced Air |
| StoriesTotal | 3 |
| SizeInterior | 1500 - 2000 Sqft |
| Type | Row / Townhouse |
| UtilityWater | Municipal Water |
Parking
| Garage |
Land
| Acreage | No |
| Sewer | Sanitary Sewer |
Rooms
| Level | Type | Length | Width | Dimensions |
|---|---|---|---|---|
| Second Level | Kitchen | 4 m | 3.35 m | 4 m x 3.35 m |
| Second Level | Living Room | 4 m | 3.35 m | 4 m x 3.35 m |
| Second Level | Dining Room | 4 m | 3.35 m | 4 m x 3.35 m |
| Third Level | Primary Bedroom | 4 m | 3.05 m | 4 m x 3.05 m |
| Third Level | Bedroom 2 | 2.65 m | 2.66 m | 2.65 m x 2.66 m |
| Third Level | Bedroom 3 | 2.65 m | 2.66 m | 2.65 m x 2.66 m |
| Ground Level | Bedroom 4 | 2.7 m | 2.16 m | 2.7 m x 2.16 m |
https://www.realtor.ca/real-estate/28411932/65-mikayla-lane-markham-cornell-cornell
Interested?
Contact us for more information
Jerry Xie
Salesperson
3601 Hwy 7 #308
Markham, Ontario L3R 0M3







