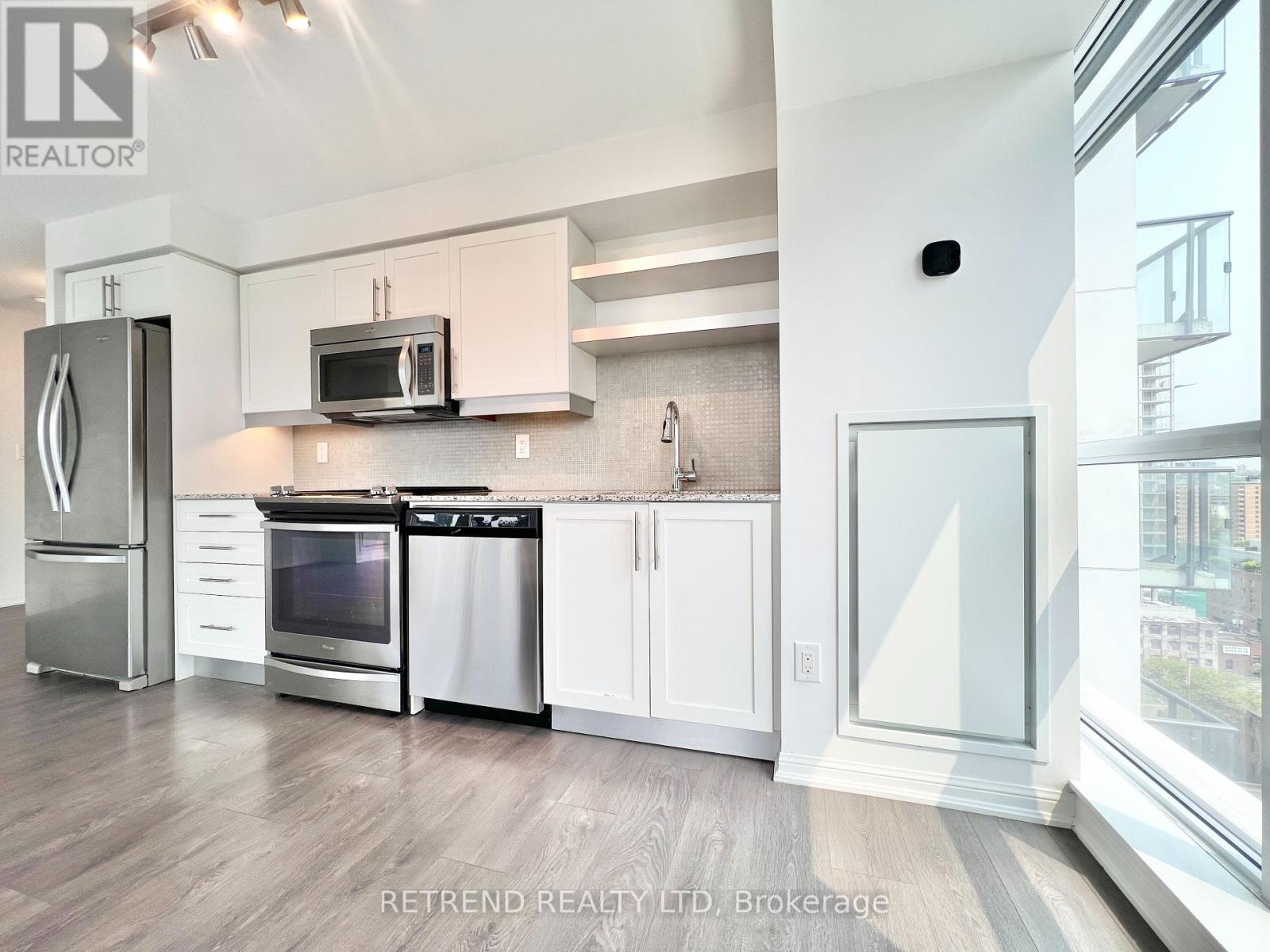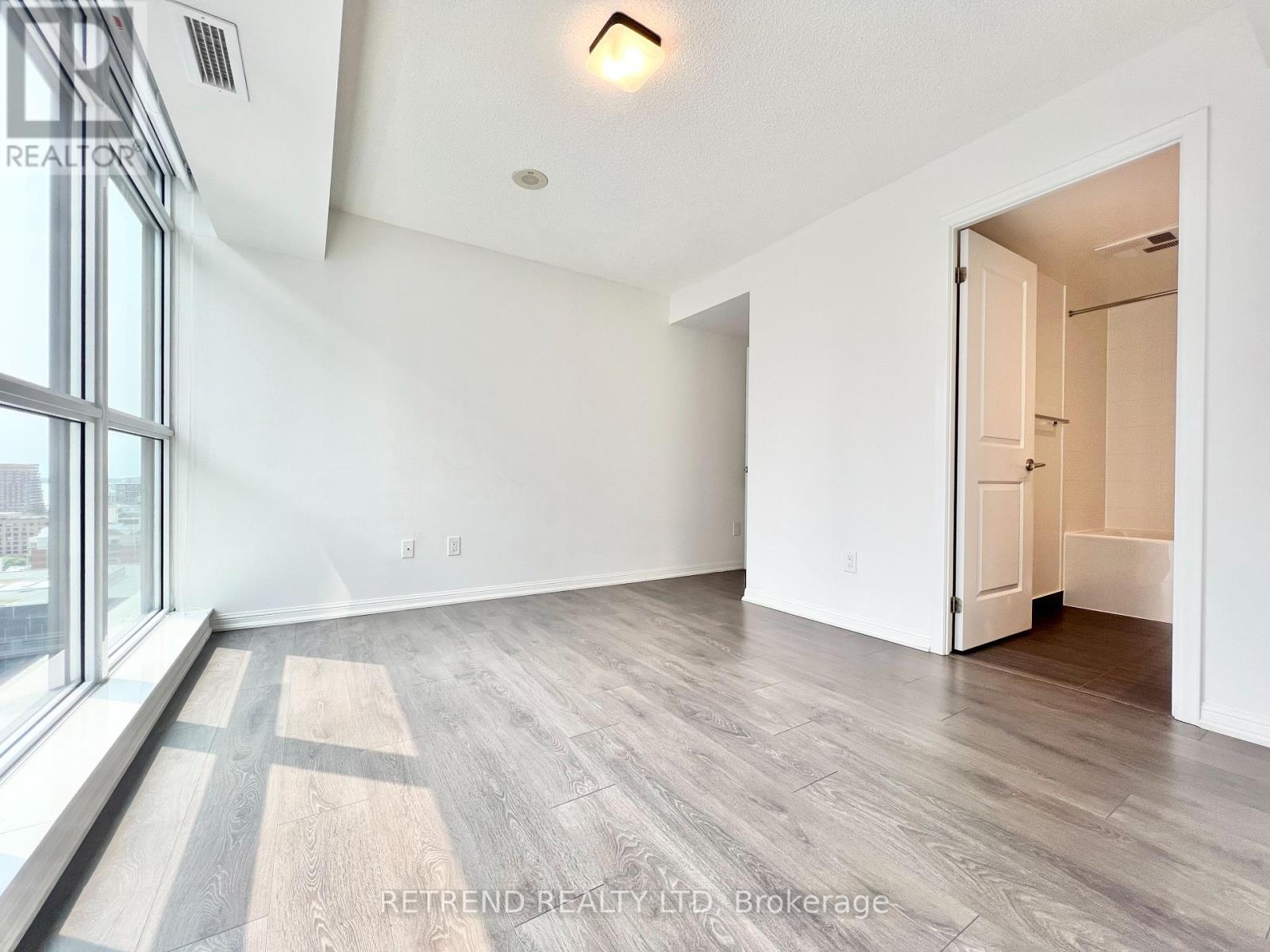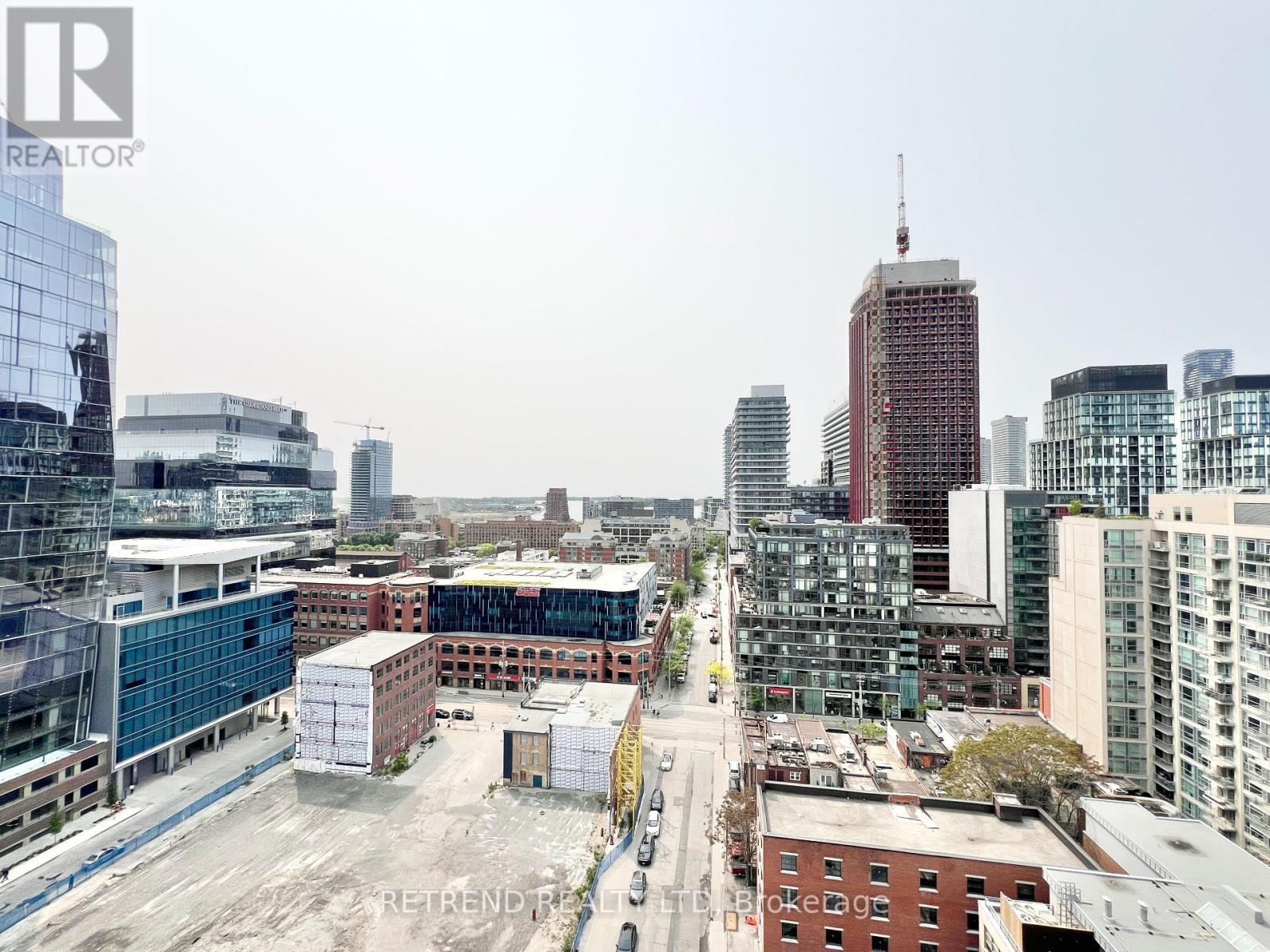2204 - 400 Adelaide Street E Toronto, Ontario M5A 4S3
$3,300 Monthly
Welcome to this stunning and spacious corner suite at Ivory Condos. Offering 850 sqft of thoughtfully designed living space, this split two-bedroom, two-bathroom layout combines functionality with modern elegance. Ideal for roommates, couples and families! Expansive floor-to-ceiling windows throughout the unit fill the space with natural light and showcase sweeping panoramic views of the city skyline and Lake Ontario. Open-concept living and dining area flows seamlessly into a contemporary kitchen featuring built-in stainless steel appliances, granite countertops, and ample cabinetry. The primary bedroom includes a generous walk-in closet and a full ensuite bathroom, while the second bedroom is perfect for guests, a home office, or shared living, with a second full bathroom conveniently located nearby. Building is just steps from the TTC, George Brown College, St. Lawrence Market, shops, restaurants, cafes, and more. This is urban living at its finest in one of Downtown Toronto's most vibrant neighbourhoods. In-suite laundry, 1 parking & 1 locker included. Unit professionally cleaned. (id:61852)
Property Details
| MLS® Number | C12194137 |
| Property Type | Single Family |
| Neigbourhood | Toronto Centre |
| Community Name | Moss Park |
| AmenitiesNearBy | Hospital, Park, Place Of Worship, Public Transit, Schools |
| CommunityFeatures | Pet Restrictions |
| Features | Balcony, Carpet Free |
| ParkingSpaceTotal | 1 |
Building
| BathroomTotal | 2 |
| BedroomsAboveGround | 2 |
| BedroomsTotal | 2 |
| Amenities | Security/concierge, Exercise Centre, Party Room, Visitor Parking, Separate Heating Controls, Storage - Locker |
| Appliances | Oven - Built-in, Range, Dishwasher, Dryer, Microwave, Oven, Stove, Washer, Window Coverings, Refrigerator |
| CoolingType | Central Air Conditioning, Ventilation System |
| ExteriorFinish | Concrete |
| FlooringType | Laminate |
| HeatingFuel | Natural Gas |
| HeatingType | Forced Air |
| SizeInterior | 800 - 899 Sqft |
| Type | Apartment |
Parking
| Underground | |
| Garage |
Land
| Acreage | No |
| LandAmenities | Hospital, Park, Place Of Worship, Public Transit, Schools |
Rooms
| Level | Type | Length | Width | Dimensions |
|---|---|---|---|---|
| Flat | Living Room | Measurements not available | ||
| Flat | Dining Room | Measurements not available | ||
| Flat | Kitchen | Measurements not available | ||
| Flat | Primary Bedroom | Measurements not available | ||
| Flat | Bedroom 2 | Measurements not available |
https://www.realtor.ca/real-estate/28412009/2204-400-adelaide-street-e-toronto-moss-park-moss-park
Interested?
Contact us for more information
Ara Nam
Salesperson
18 Wynford Dr #205
Toronto, Ontario M3C 3S2


























