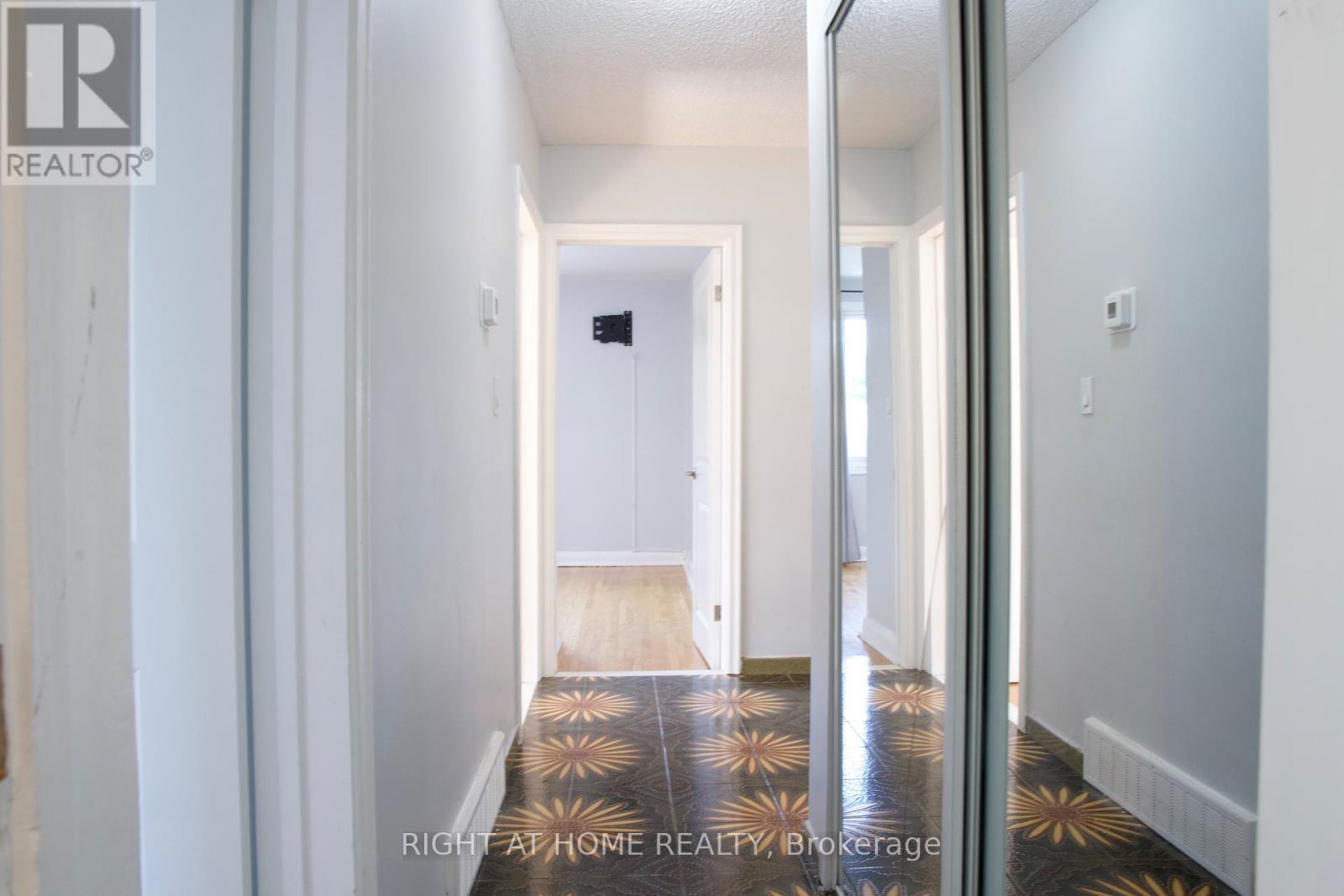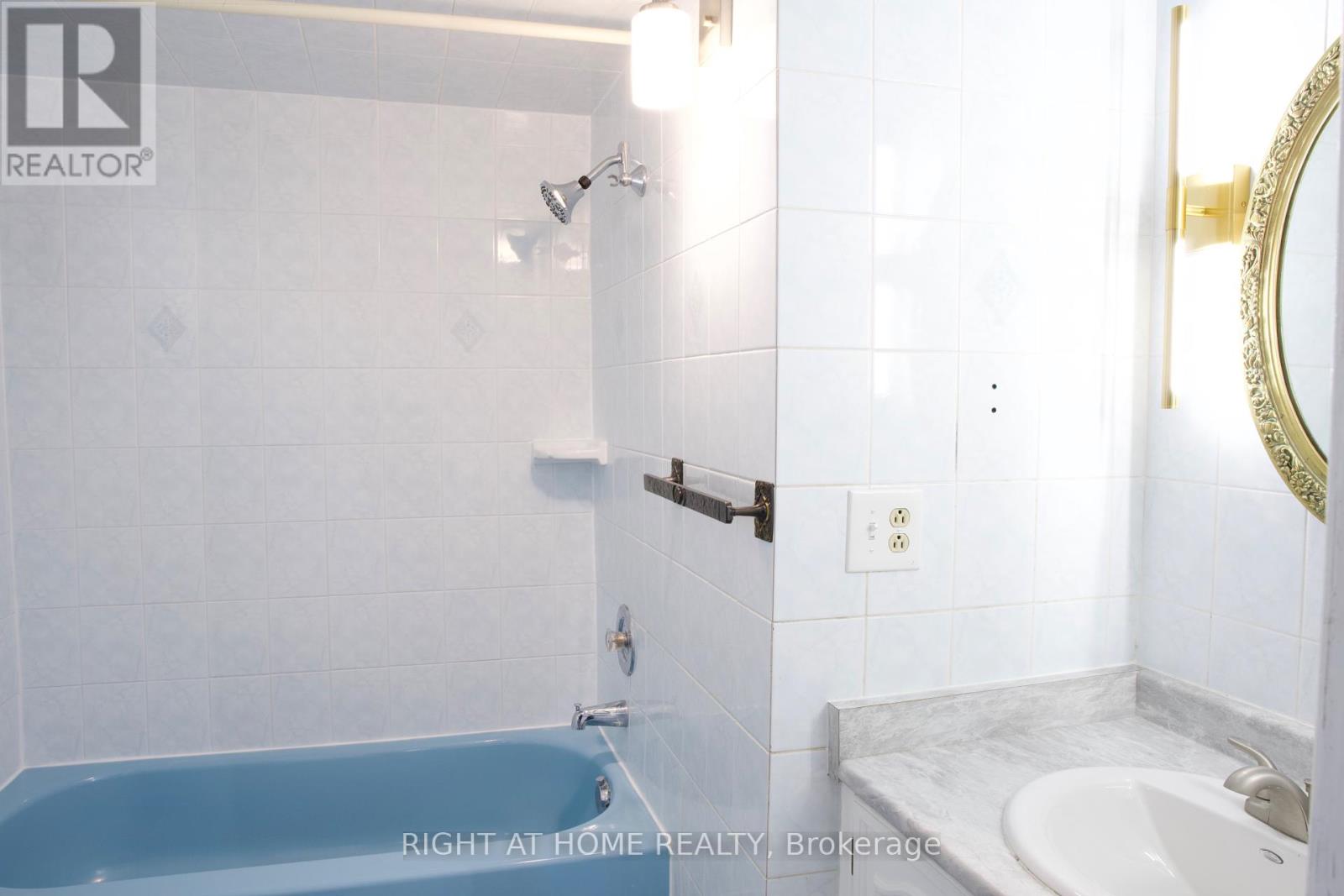50 Langholm Drive Toronto, Ontario M3M 2R8
$3,150 Monthly
3-bedroom Detached home in a quiet residential area. 50 Langholm Dr, (Keele & Wilson) Main floor for rent. Spacious 3-bedroom, Hardwood flooring throughout, large living/dining area with walkout to sunroom, full bathroom, and covered front porch. Approx. 1,164 sq ft. Includes shared laundry and parking. Tenant Pays 70% of utilities. Close to Hwy 401, transit, parks, schools, and shopping. Available immediately. (id:61852)
Property Details
| MLS® Number | W12194136 |
| Property Type | Single Family |
| Neigbourhood | Downsview |
| Community Name | Downsview-Roding-CFB |
| Features | Carpet Free, Sump Pump |
| ParkingSpaceTotal | 2 |
Building
| BathroomTotal | 1 |
| BedroomsAboveGround | 3 |
| BedroomsTotal | 3 |
| Appliances | Dryer, Range, Stove, Washer, Window Coverings, Refrigerator |
| ArchitecturalStyle | Bungalow |
| ConstructionStyleAttachment | Detached |
| CoolingType | Central Air Conditioning |
| ExteriorFinish | Brick |
| FlooringType | Hardwood |
| FoundationType | Brick |
| HeatingFuel | Natural Gas |
| HeatingType | Forced Air |
| StoriesTotal | 1 |
| SizeInterior | 1100 - 1500 Sqft |
| Type | House |
| UtilityWater | Municipal Water |
Parking
| No Garage |
Land
| Acreage | No |
| Sewer | Sanitary Sewer |
| SizeDepth | 120 Ft |
| SizeFrontage | 50 Ft |
| SizeIrregular | 50 X 120 Ft |
| SizeTotalText | 50 X 120 Ft |
Rooms
| Level | Type | Length | Width | Dimensions |
|---|---|---|---|---|
| Main Level | Kitchen | 3.36 m | 2.49 m | 3.36 m x 2.49 m |
| Main Level | Living Room | 3.85 m | 7.62 m | 3.85 m x 7.62 m |
| Main Level | Dining Room | 3.85 m | 7.62 m | 3.85 m x 7.62 m |
| Main Level | Primary Bedroom | 4.45 m | 2.9 m | 4.45 m x 2.9 m |
| Main Level | Bedroom 2 | 3.39 m | 2.65 m | 3.39 m x 2.65 m |
| Main Level | Bedroom 3 | 2.71 m | 3.31 m | 2.71 m x 3.31 m |
| Main Level | Sunroom | 1.8 m | 5.41 m | 1.8 m x 5.41 m |
Interested?
Contact us for more information
Teresa Rosati
Salesperson
1396 Don Mills Rd Unit B-121
Toronto, Ontario M3B 0A7




















