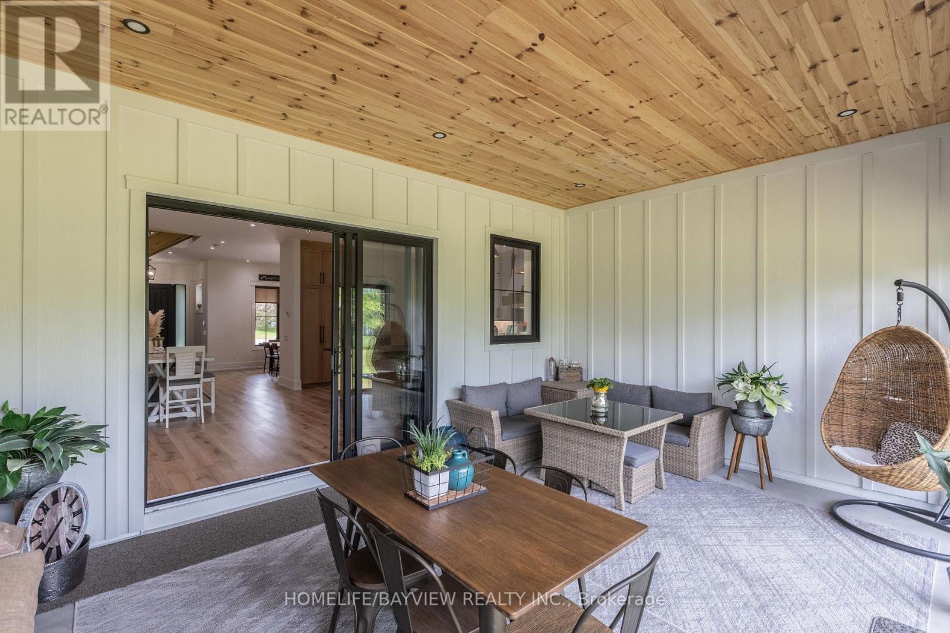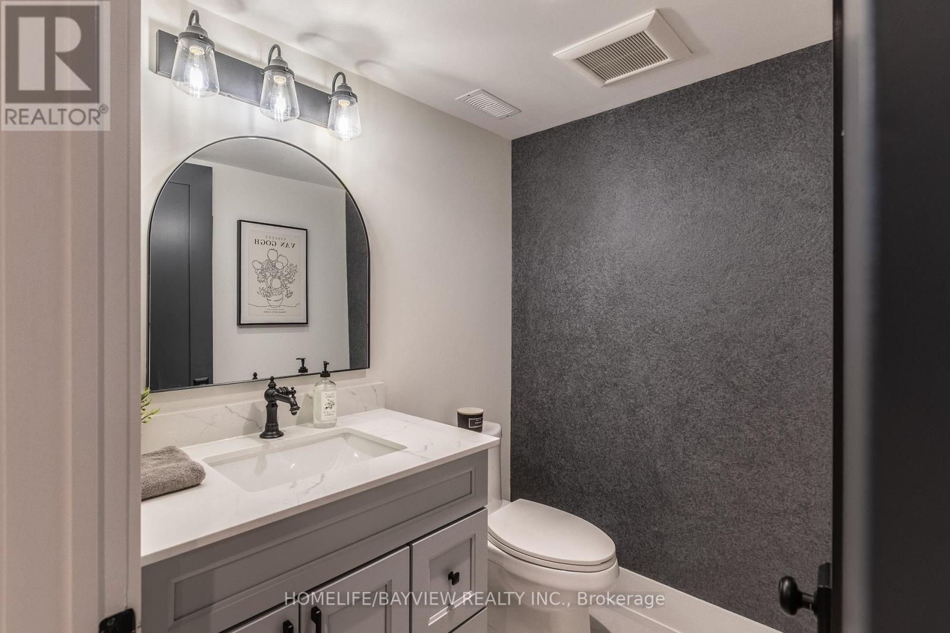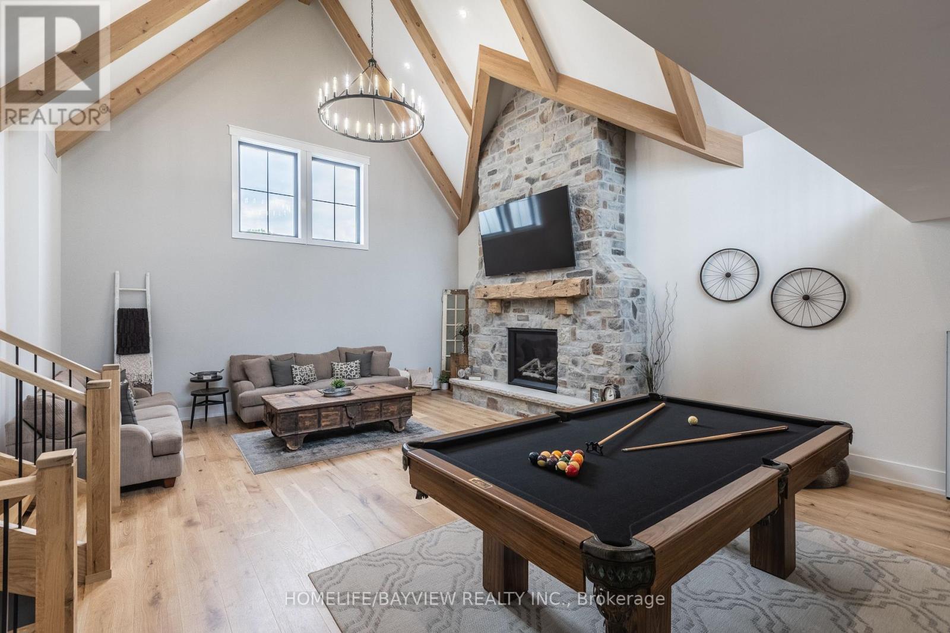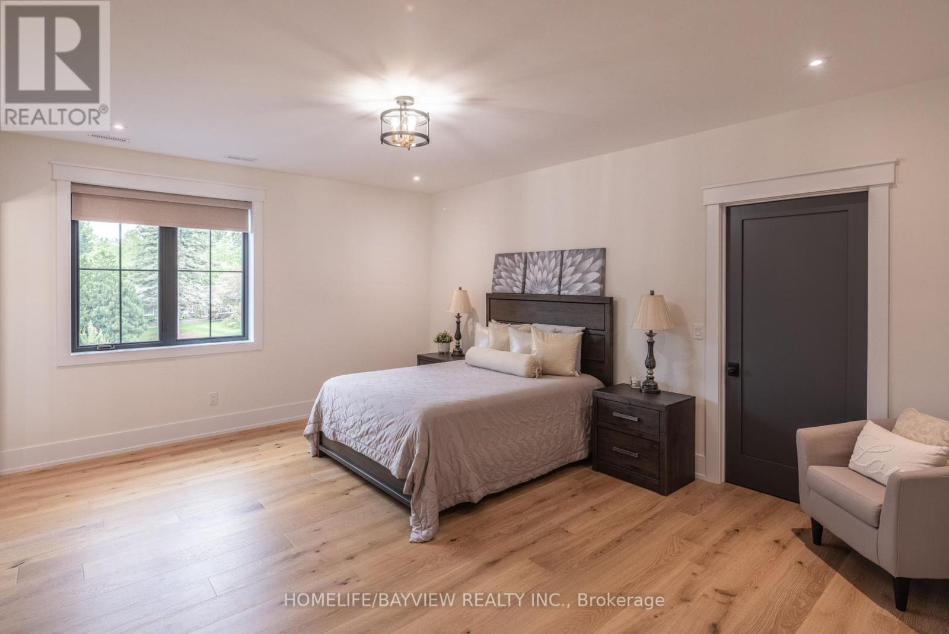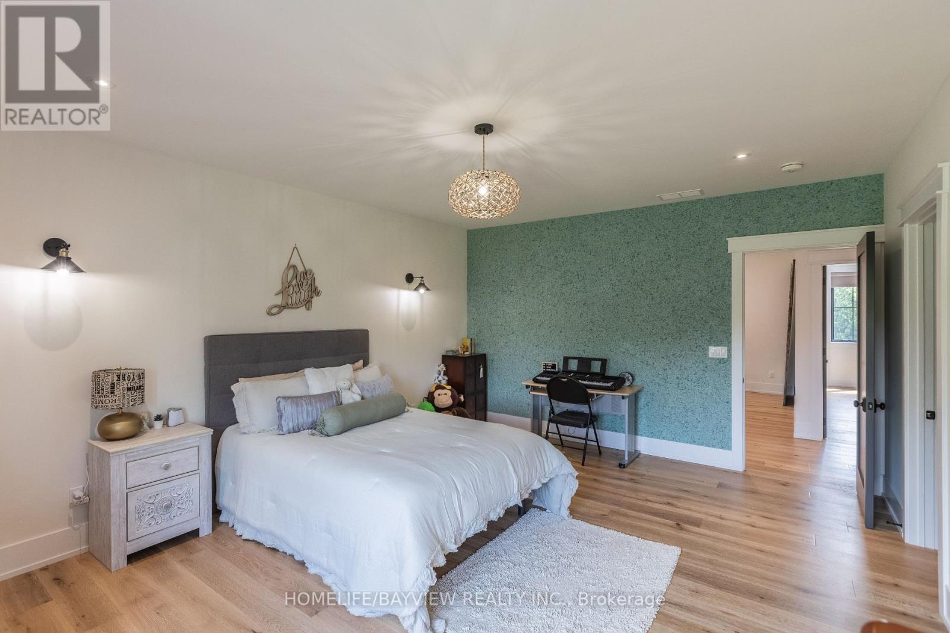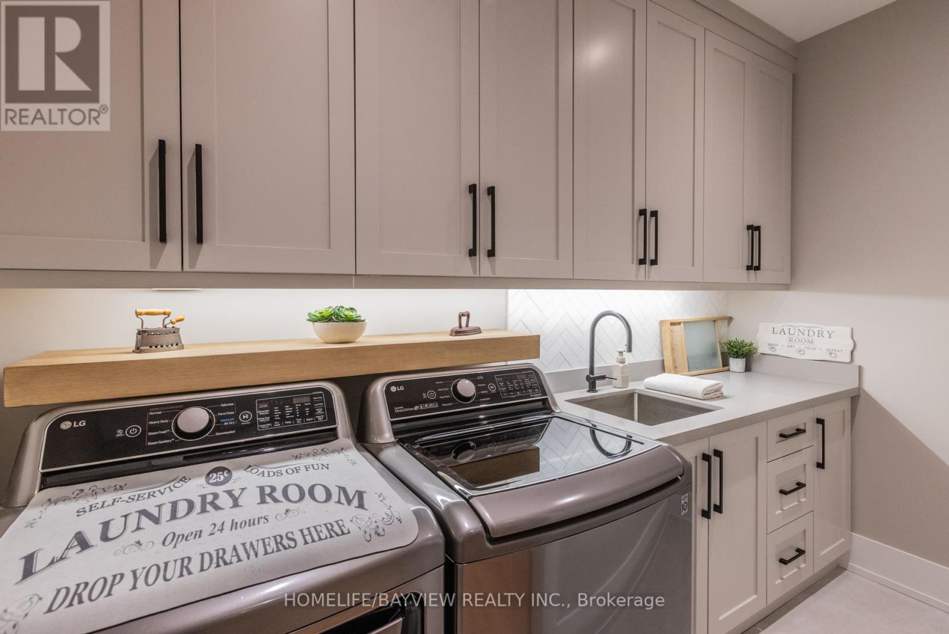17 Jasmine Crescent Whitchurch-Stouffville, Ontario L4A 3H4
$4,180,000
Welcome to 17 Jasmine Crescent-a stunning storybook-style home that masterfully blends vintage farmhouse charm w/contemporary elegance & modern functionality. Nestled on a breathtaking 3/4 acre lot in the prestigious Ballantrae-Stouffville area, this property offers a peaceful retreat in a quiet, tree-lined crescent within a quaint & friendly neighbourhood. Enjoy the perfect balance of serenity & accessibility, just a 10-minute drive to HWY 404 & Stouffville, making it an ideal location for those seeking an escape from the city without sacrificing convenience. Step inside to a grand entrance that flows into a gourmet kitchen, featuring a massive island, quartz countertops, custom stone backsplash, high-end appliances, and a W/I pantry. The kitchen opens to a spacious dining area & leads seamlessly into an all-season terrace, a perfect space for entertaining or relaxing while overlooking the expansive backyard. The spectacular great room showcases a soaring two-storey cathedral ceiling with wood beams, a striking floor-to-ceiling stone fireplace, and a spacious loft accessible by a custom metal spiral staircase. Large windows bathe the space in natural light, enhancing its warm and inviting atmosphere. The primary suite is a true sanctuary, complete with cathedral ceilings, wood beams, radiant heated floors, a custom walk-in closet, a cozy gas fireplace and direct access to a sprawling balcony with serene backyard views. The luxurious ensuite features a soaker tub & rainfall shower. Car enthusiasts will appreciate the massive 4 car garage, featuring yard access, stairs to basement, a separate electrical panel, built-in Chameleon central vacuum for vehicles, & a rough-in for a boiler heater. As one of the largest lots in the neighbourhood, the backyard offers endless possibilities to create your own private oasis. This exceptional home offers a rare combination of character, luxury, and space perfect for families, entertainers and anyone seeking a peaceful lifestyle. (id:61852)
Property Details
| MLS® Number | N12194208 |
| Property Type | Single Family |
| Community Name | Ballantrae |
| Features | Irregular Lot Size, Carpet Free, Sump Pump |
| ParkingSpaceTotal | 14 |
| Structure | Porch |
Building
| BathroomTotal | 5 |
| BedroomsAboveGround | 5 |
| BedroomsTotal | 5 |
| Age | 0 To 5 Years |
| Amenities | Fireplace(s), Separate Heating Controls |
| Appliances | Central Vacuum, Water Heater - Tankless, Water Heater, Water Softener, Alarm System, Dishwasher, Dryer, Garage Door Opener, Stove, Washer, Window Coverings, Refrigerator |
| BasementDevelopment | Partially Finished |
| BasementType | N/a (partially Finished) |
| ConstructionStatus | Insulation Upgraded |
| ConstructionStyleAttachment | Detached |
| CoolingType | Central Air Conditioning |
| ExteriorFinish | Wood, Stone |
| FireProtection | Alarm System, Smoke Detectors |
| FireplacePresent | Yes |
| FireplaceTotal | 2 |
| FlooringType | Hardwood, Ceramic |
| FoundationType | Concrete |
| HalfBathTotal | 1 |
| HeatingFuel | Natural Gas |
| HeatingType | Forced Air |
| StoriesTotal | 2 |
| SizeInterior | 5000 - 100000 Sqft |
| Type | House |
| UtilityWater | Municipal Water |
Parking
| Attached Garage | |
| Garage |
Land
| Acreage | No |
| FenceType | Fenced Yard |
| Sewer | Septic System |
| SizeDepth | 470 Ft ,3 In |
| SizeFrontage | 66 Ft ,10 In |
| SizeIrregular | 66.9 X 470.3 Ft |
| SizeTotalText | 66.9 X 470.3 Ft|1/2 - 1.99 Acres |
Rooms
| Level | Type | Length | Width | Dimensions |
|---|---|---|---|---|
| Main Level | Kitchen | 7.92 m | 5.54 m | 7.92 m x 5.54 m |
| Main Level | Dining Room | 4.12 m | 3.5 m | 4.12 m x 3.5 m |
| Main Level | Pantry | 3.07 m | 1.8 m | 3.07 m x 1.8 m |
| Main Level | Mud Room | 2.76 m | 2.43 m | 2.76 m x 2.43 m |
| Main Level | Sunroom | 5.79 m | 4.59 m | 5.79 m x 4.59 m |
| Upper Level | Primary Bedroom | 6.96 m | 6.24 m | 6.96 m x 6.24 m |
| Upper Level | Bedroom 2 | 4.42 m | 4.2 m | 4.42 m x 4.2 m |
| Upper Level | Bedroom 3 | 4.27 m | 5.26 m | 4.27 m x 5.26 m |
| Upper Level | Bedroom 4 | 4.32 m | 5.71 m | 4.32 m x 5.71 m |
| Upper Level | Laundry Room | 3.05 m | 1.52 m | 3.05 m x 1.52 m |
| In Between | Office | 5.59 m | 4.87 m | 5.59 m x 4.87 m |
| In Between | Family Room | 4.67 m | 3.96 m | 4.67 m x 3.96 m |
| In Between | Bedroom 5 | 4.73 m | 3.65 m | 4.73 m x 3.65 m |
| In Between | Great Room | 9.1 m | 6.4 m | 9.1 m x 6.4 m |
| In Between | Loft | 6.4 m | 3.94 m | 6.4 m x 3.94 m |
Interested?
Contact us for more information
Gina Bianchi
Salesperson
505 Hwy 7 Suite 201
Thornhill, Ontario L3T 7T1


















