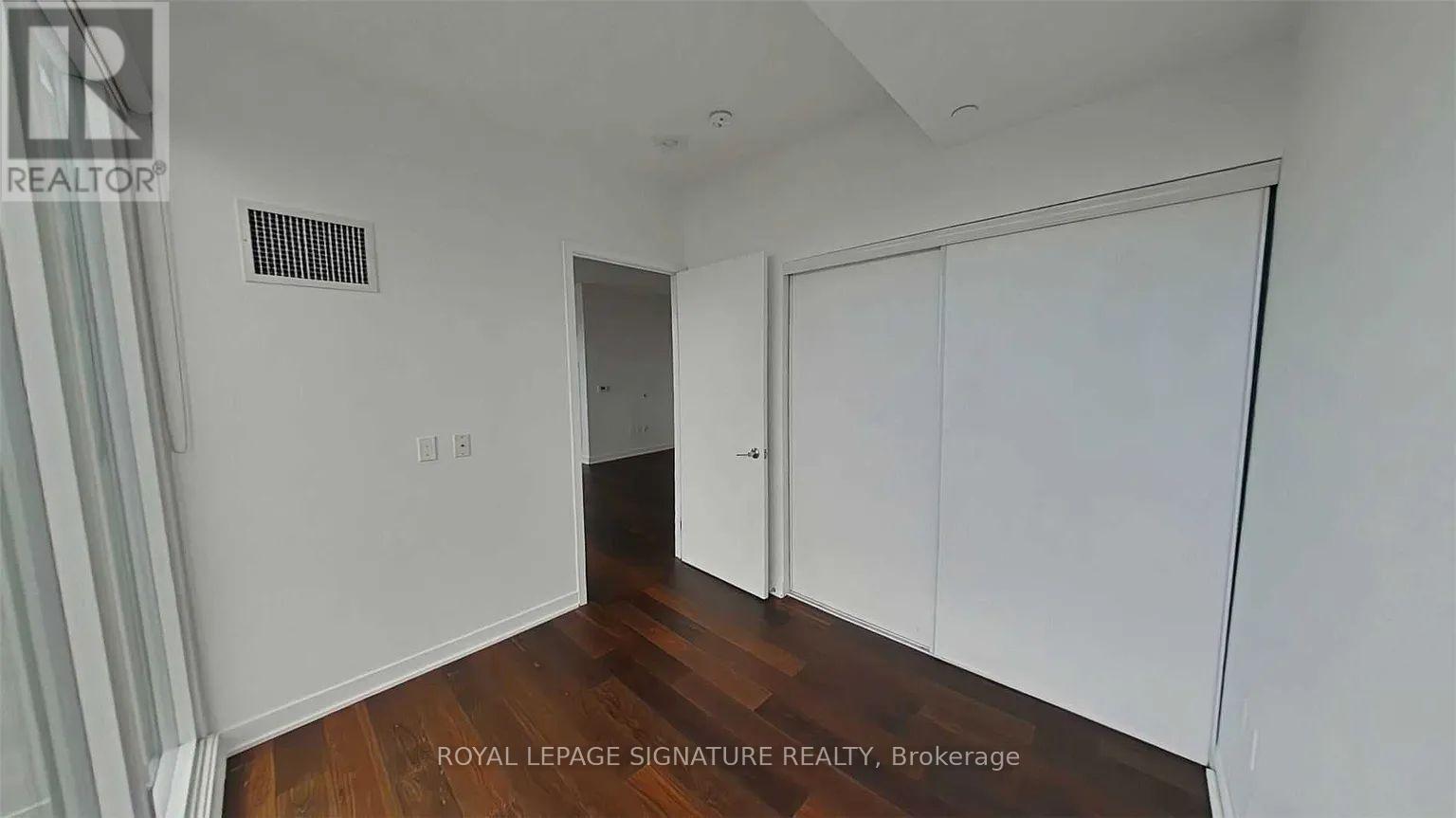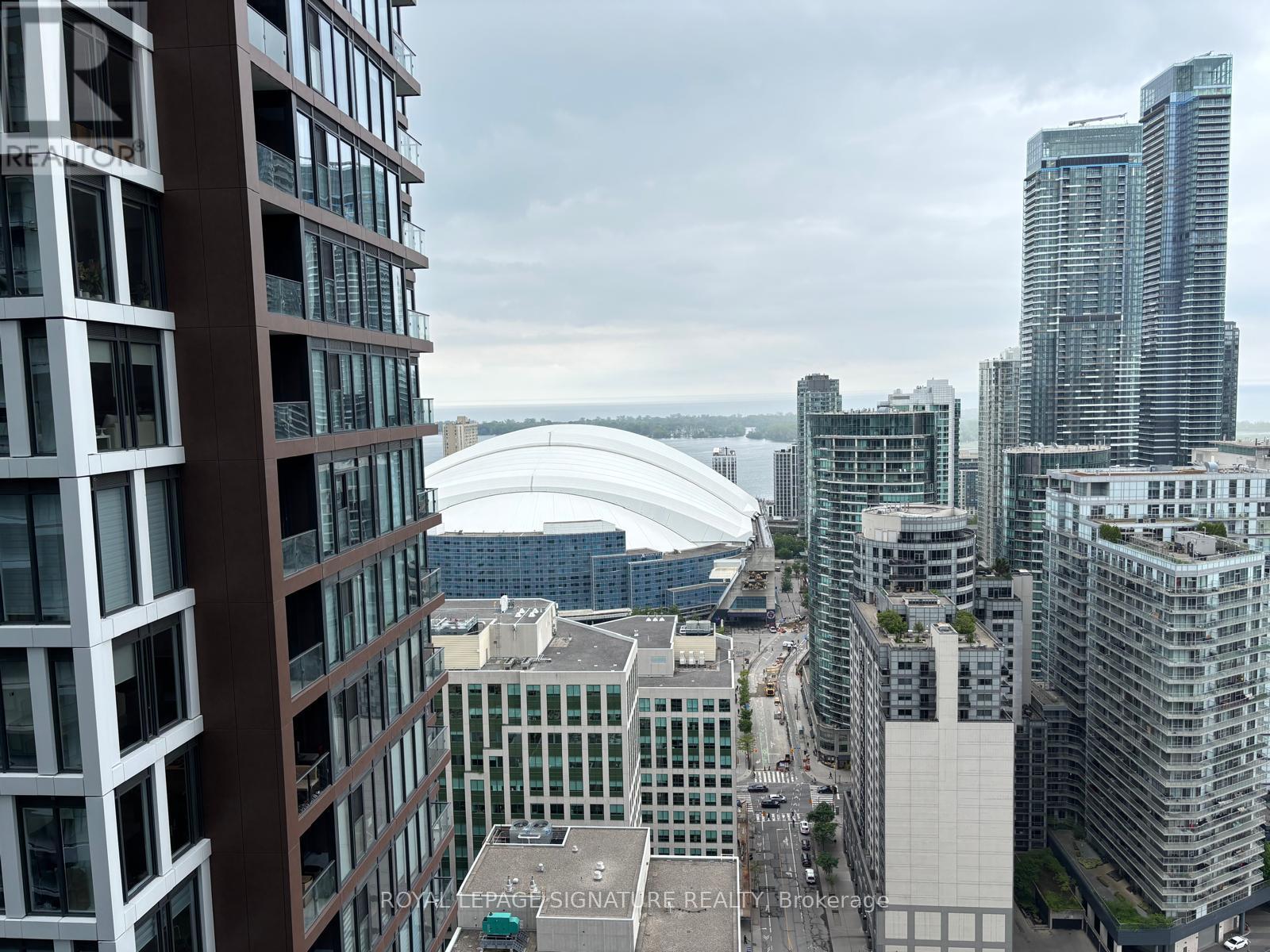3803 - 115 Blue Jays Way Toronto, Ontario M5V 0N4
$3,249 Monthly
Experience the best of downtown Toronto living in this stunning 2+1 bedroom corner suite for lease at King Blue Condos, perfectly situated in the heart of the Entertainment and Financial Districts. This bright, spacious unit features floor to ceiling windows, engineered hardwood flooring, and a modern open concept kitchen with built in appliances, all designed to complement your urban lifestyle. Enjoy unforgettable views of the Rogers Centre from your private balcony, while the functional den offers the perfect space for remote work. Just steps from TTC, PATH access, Roy Thomson Hall, TIFF, top dining spots, and cultural landmarks, this location offers everything you need right at your doorstep. Residents have access to premium amenities and the lease includes 1 parking space and a locker. Live in the centre of it all-welcome to King Blue. (id:61852)
Property Details
| MLS® Number | C12193629 |
| Property Type | Single Family |
| Community Name | Waterfront Communities C1 |
| CommunityFeatures | Pet Restrictions |
| Features | Balcony, In Suite Laundry |
| ParkingSpaceTotal | 1 |
Building
| BathroomTotal | 2 |
| BedroomsAboveGround | 2 |
| BedroomsBelowGround | 1 |
| BedroomsTotal | 3 |
| Amenities | Storage - Locker |
| Appliances | Dishwasher, Dryer, Oven, Washer, Refrigerator |
| CoolingType | Central Air Conditioning |
| ExteriorFinish | Concrete |
| HeatingFuel | Natural Gas |
| HeatingType | Forced Air |
| SizeInterior | 700 - 799 Sqft |
| Type | Apartment |
Parking
| Underground | |
| Garage |
Land
| Acreage | No |
Rooms
| Level | Type | Length | Width | Dimensions |
|---|---|---|---|---|
| Main Level | Kitchen | 4.34 m | 5.33 m | 4.34 m x 5.33 m |
| Main Level | Living Room | 4.34 m | 5.33 m | 4.34 m x 5.33 m |
| Main Level | Dining Room | 4.34 m | 5.33 m | 4.34 m x 5.33 m |
| Main Level | Primary Bedroom | 3.05 m | 3.45 m | 3.05 m x 3.45 m |
| Main Level | Bedroom 2 | 2.74 m | 2.44 m | 2.74 m x 2.44 m |
| Main Level | Den | 2.31 m | 2.21 m | 2.31 m x 2.21 m |
Interested?
Contact us for more information
Stanley Bernardo
Broker
201-30 Eglinton Ave West
Mississauga, Ontario L5R 3E7
Theresa Nazareth
Salesperson
201-30 Eglinton Ave West
Mississauga, Ontario L5R 3E7


















