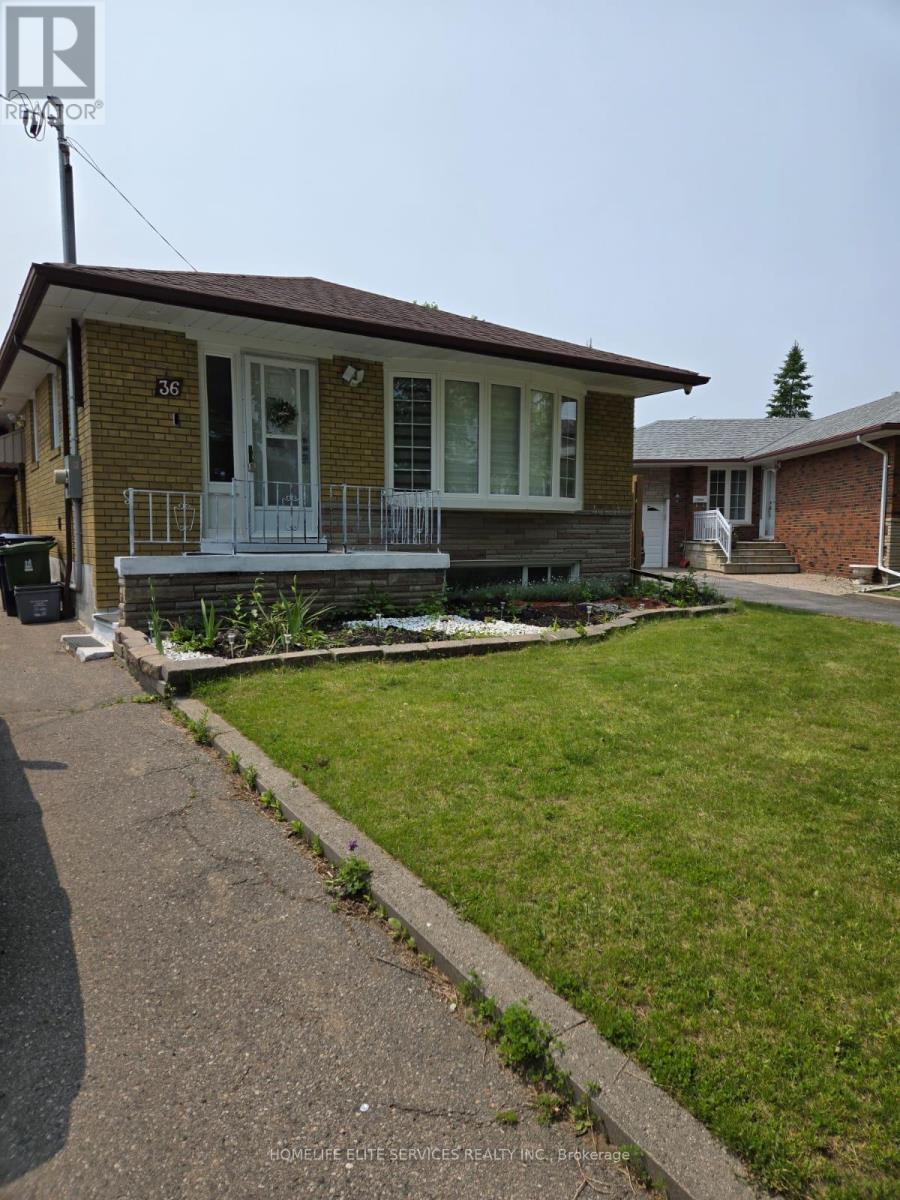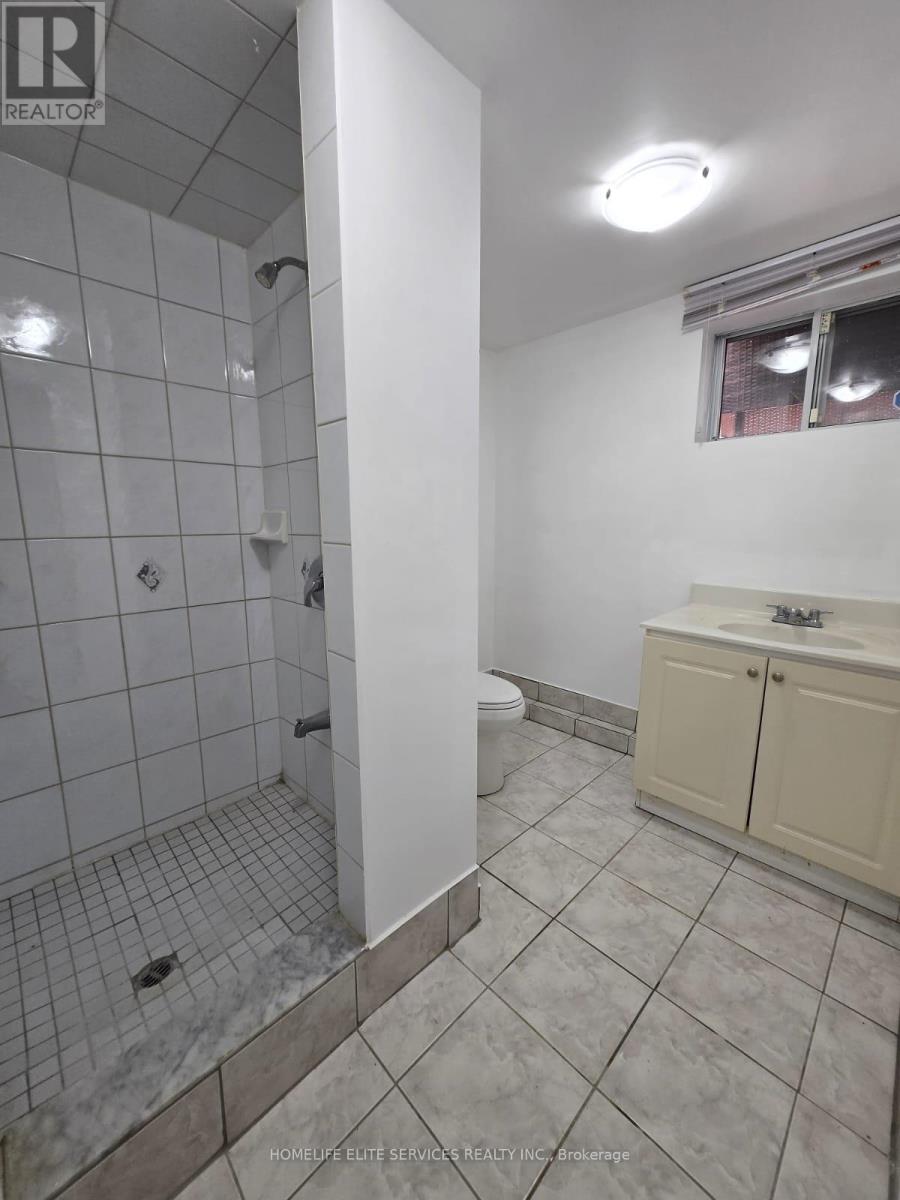36 Hathway Drive Toronto, Ontario M1P 4L5
$2,300 Monthly
Recently Renovated 2-Bedroom Basement Apartment In A Quiet, Family-Friendly Neighborhood Just Minutes From Hwy 401, Scarborough Town Centre, Centennial College, Schools, Parks, And Public Transit. This Spacious Unit Boasts A Generously Sized, Open-Concept Living Area With Exceptional Flexibility Perfect For Creating A Comfortable Lounge, Home Office, Or Entertainment Space. Featuring Two Well-Proportioned Bedrooms, A Stylish 3-Piece Bathroom, A Full Kitchen, And Private In-Suite Laundry. Enjoy A Separate Entrance And Complete Privacy, As The Homeowners Upstairs Will Not Require Access To The Basement. Located In A Desirable, Amenity-Rich Pocket Of Scarborough. Tenant To Pay 40% Of Utilities. Available Immediately For A Quiet, Responsible Tenant. (id:61852)
Property Details
| MLS® Number | E12193696 |
| Property Type | Single Family |
| Neigbourhood | Scarborough |
| Community Name | Bendale |
| AmenitiesNearBy | Park, Public Transit, Schools |
| CommunicationType | High Speed Internet |
| CommunityFeatures | Community Centre |
| ParkingSpaceTotal | 1 |
| Structure | Patio(s) |
Building
| BathroomTotal | 1 |
| BedroomsAboveGround | 2 |
| BedroomsTotal | 2 |
| Age | 51 To 99 Years |
| Appliances | Garage Door Opener Remote(s) |
| ArchitecturalStyle | Bungalow |
| BasementFeatures | Separate Entrance |
| BasementType | Full |
| ConstructionStyleAttachment | Detached |
| CoolingType | Central Air Conditioning |
| ExteriorFinish | Brick |
| FireProtection | Security System |
| FlooringType | Tile |
| FoundationType | Block |
| HeatingFuel | Natural Gas |
| HeatingType | Forced Air |
| StoriesTotal | 1 |
| SizeInterior | 700 - 1100 Sqft |
| Type | House |
| UtilityWater | Municipal Water |
Parking
| Attached Garage | |
| No Garage |
Land
| Acreage | No |
| LandAmenities | Park, Public Transit, Schools |
| LandscapeFeatures | Landscaped |
| Sewer | Sanitary Sewer |
| SizeDepth | 103 Ft |
| SizeFrontage | 40 Ft |
| SizeIrregular | 40 X 103 Ft |
| SizeTotalText | 40 X 103 Ft|under 1/2 Acre |
Rooms
| Level | Type | Length | Width | Dimensions |
|---|---|---|---|---|
| Basement | Bedroom 2 | 2.9 m | 3.8 m | 2.9 m x 3.8 m |
| Basement | Bedroom | 3.71 m | 4.29 m | 3.71 m x 4.29 m |
| Basement | Recreational, Games Room | 7.11 m | 4.29 m | 7.11 m x 4.29 m |
Utilities
| Cable | Available |
| Electricity | Available |
| Sewer | Installed |
https://www.realtor.ca/real-estate/28411011/36-hathway-drive-toronto-bendale-bendale
Interested?
Contact us for more information
Hussein Ali El-Mnini
Salesperson
2061 Mccowan Road #207
Toronto, Ontario M1S 3Y6















