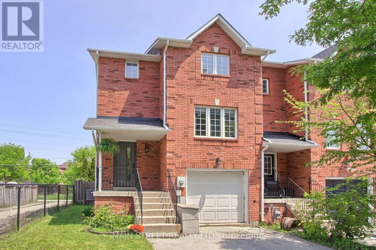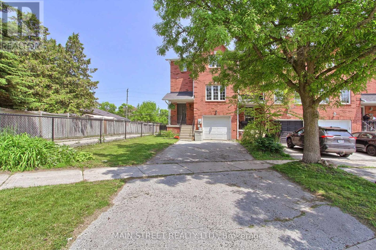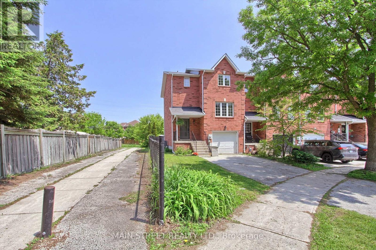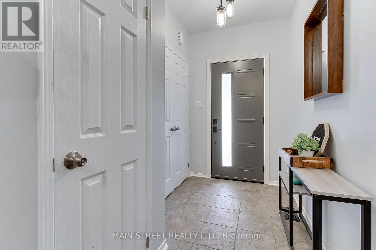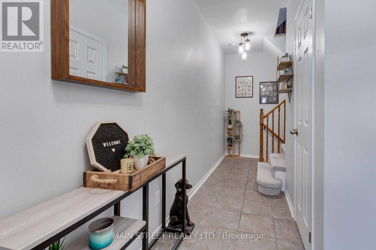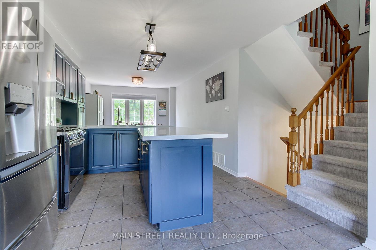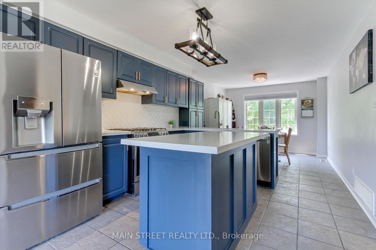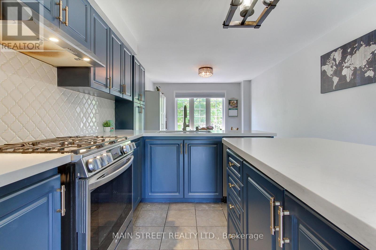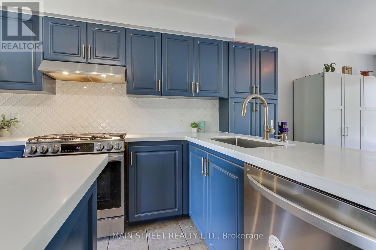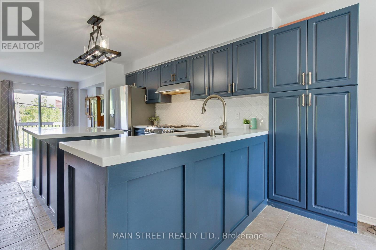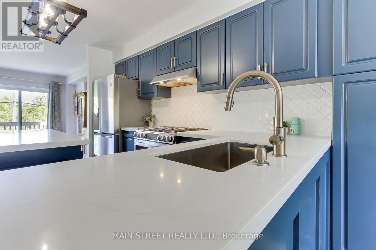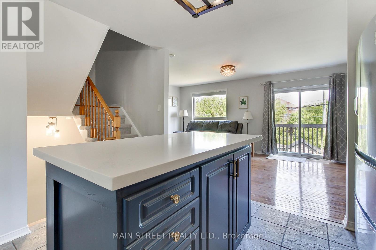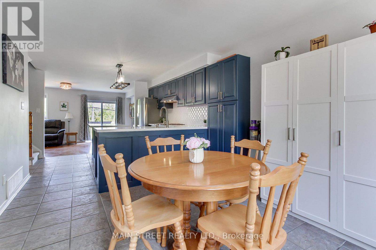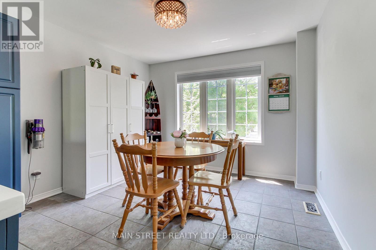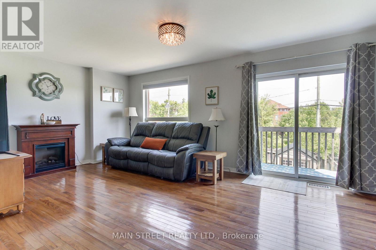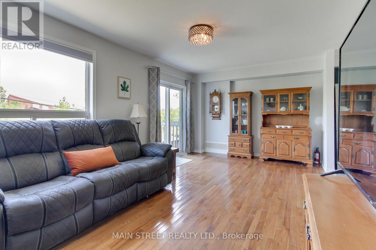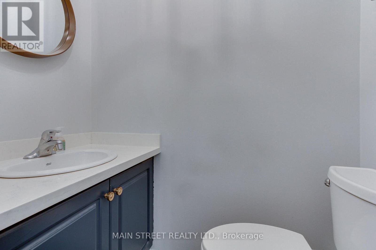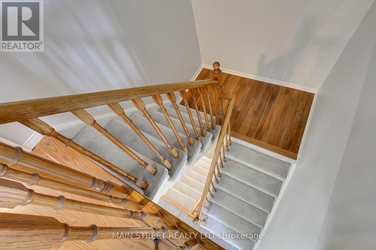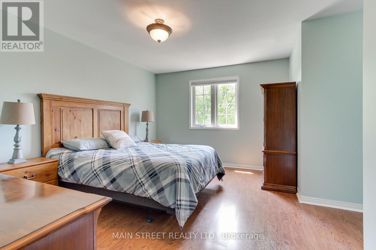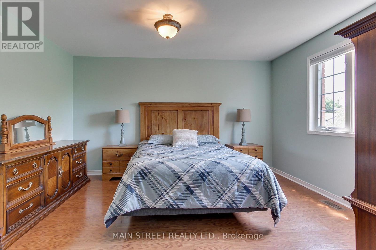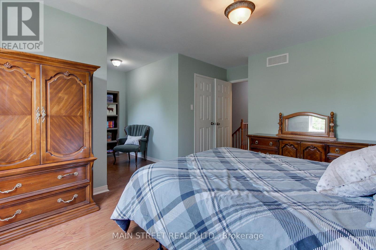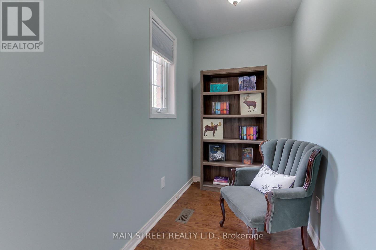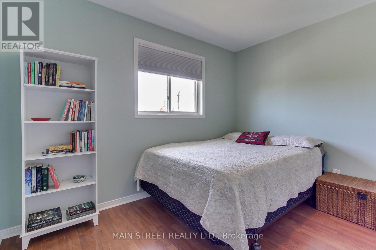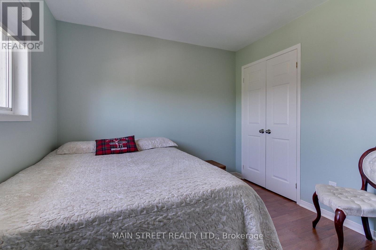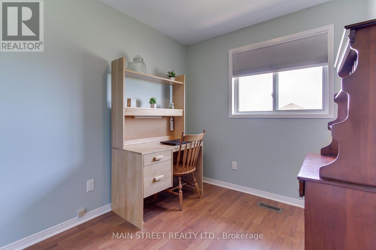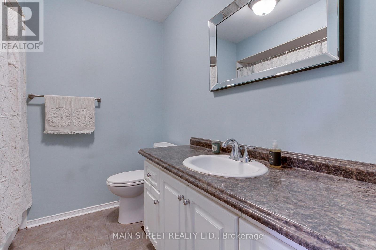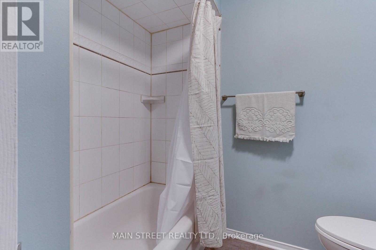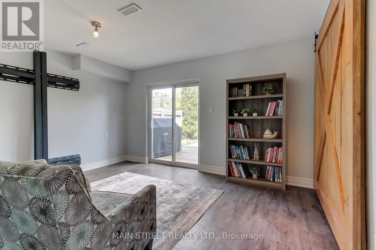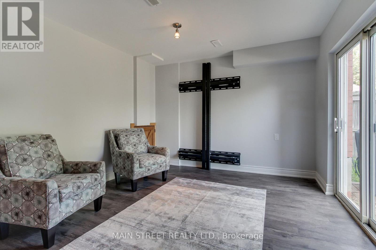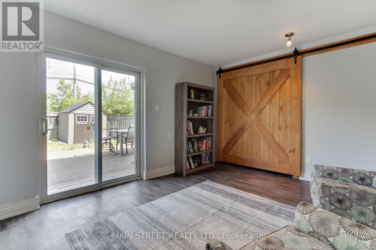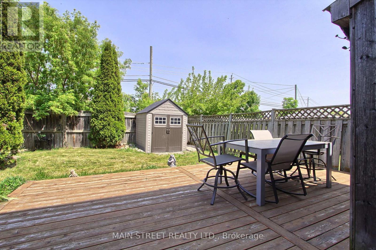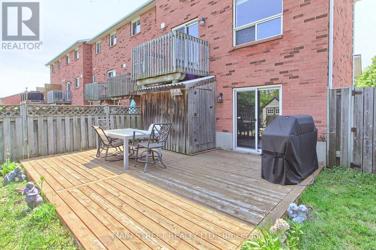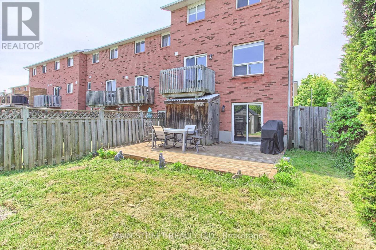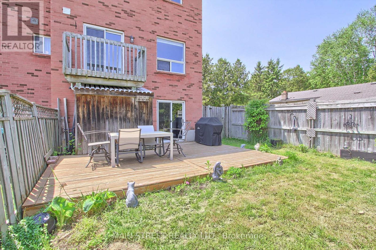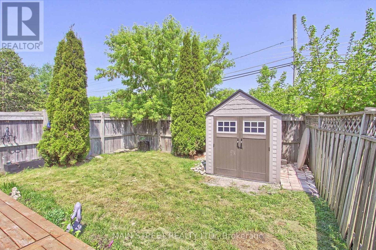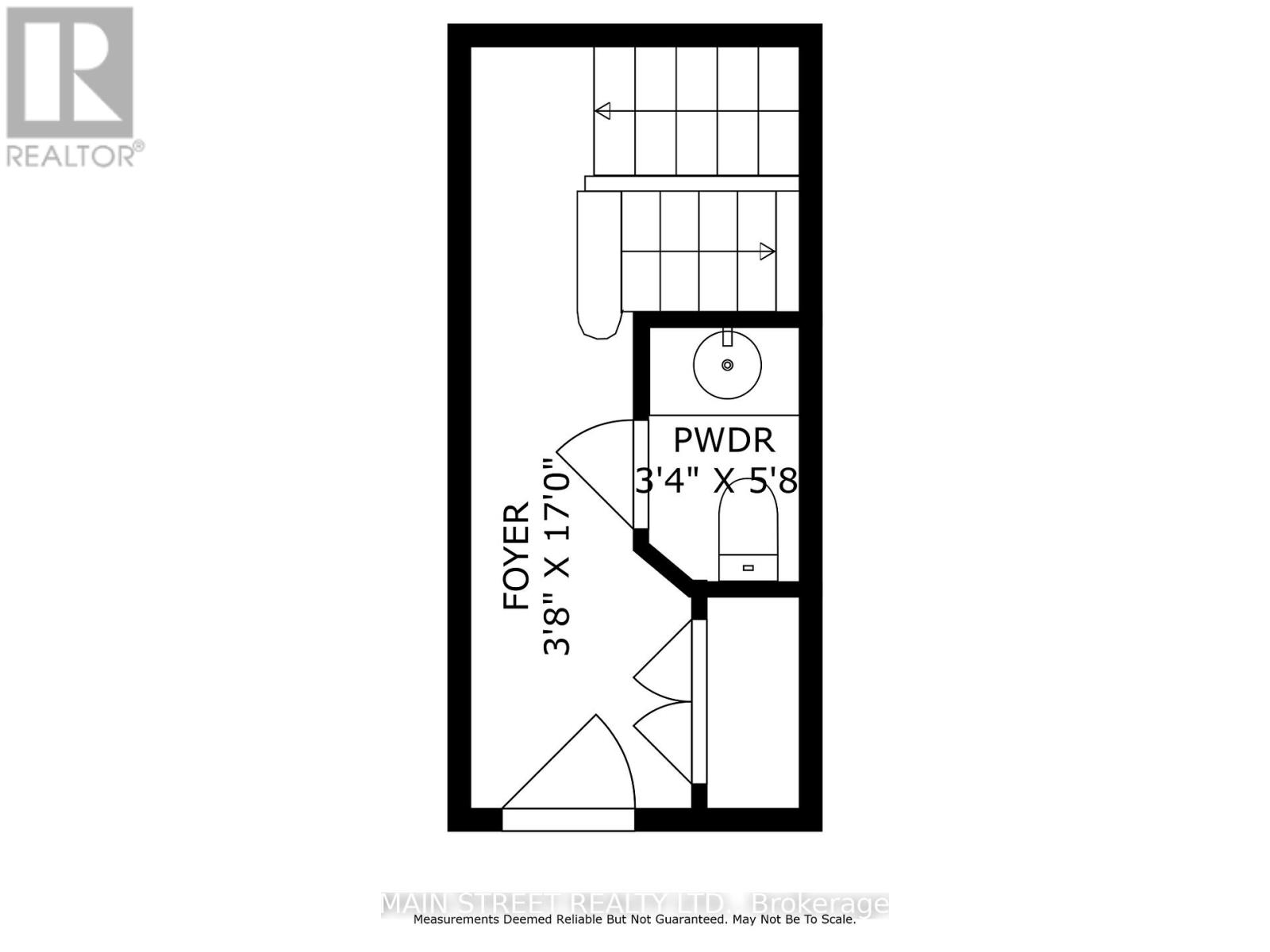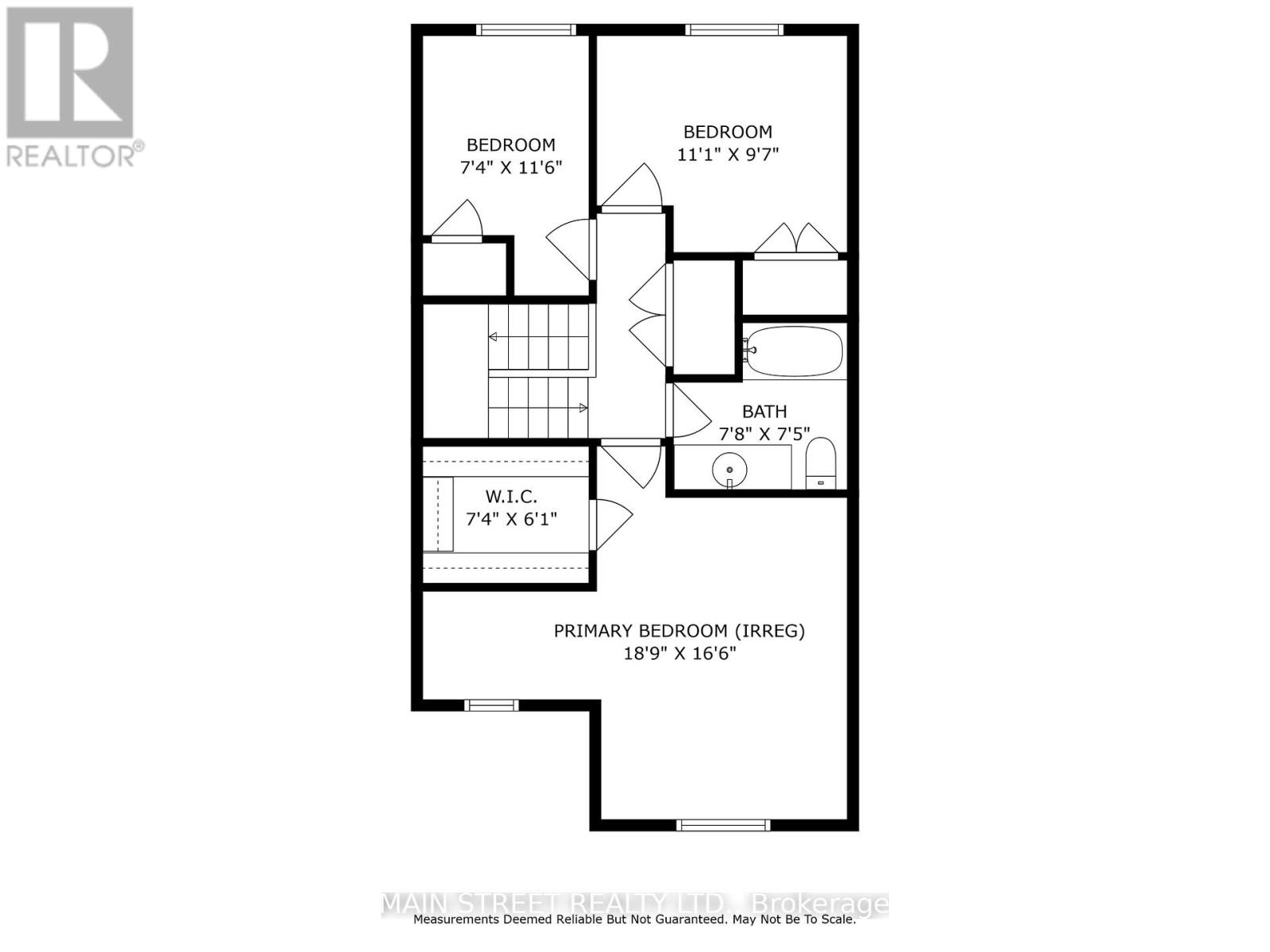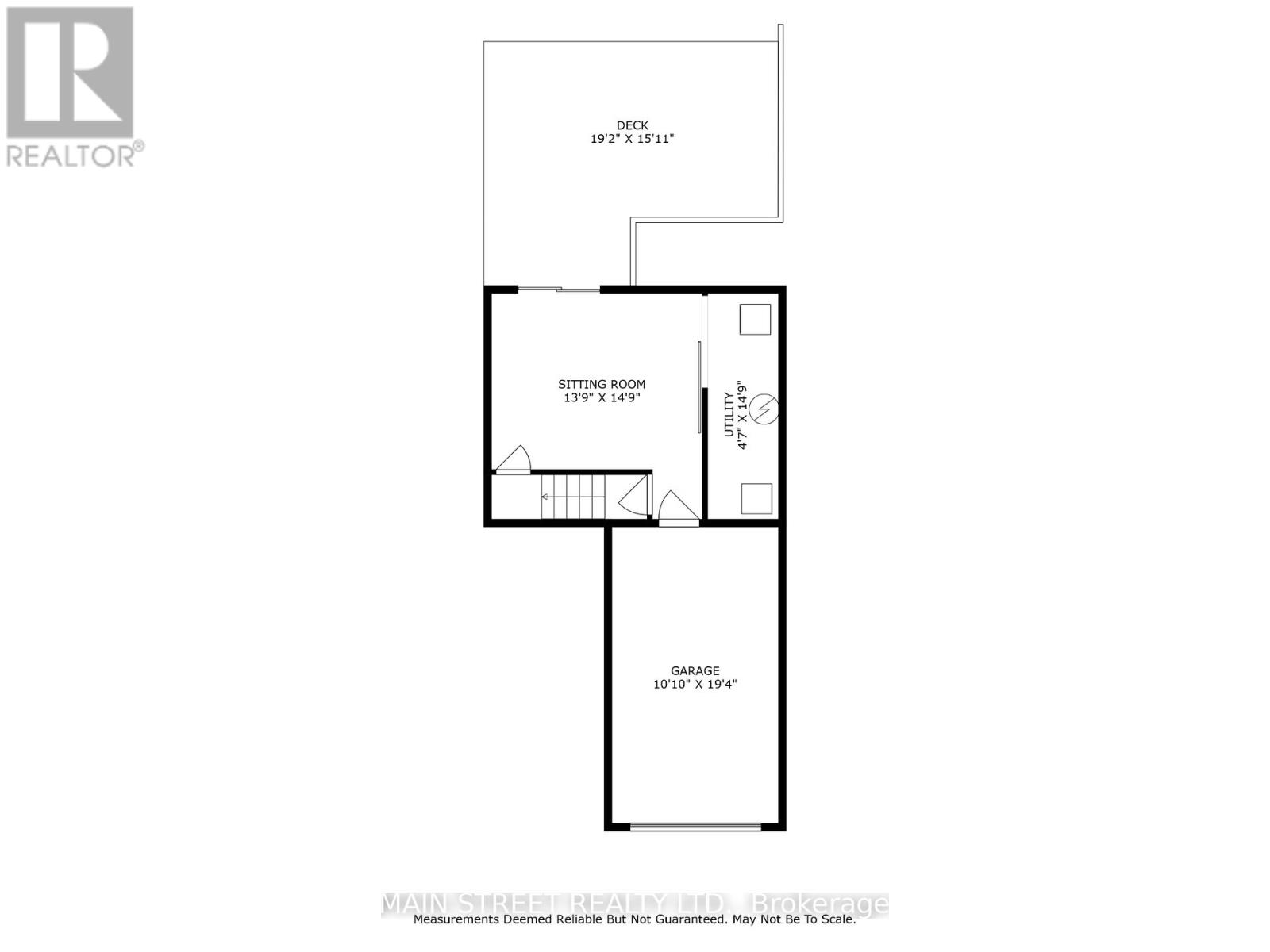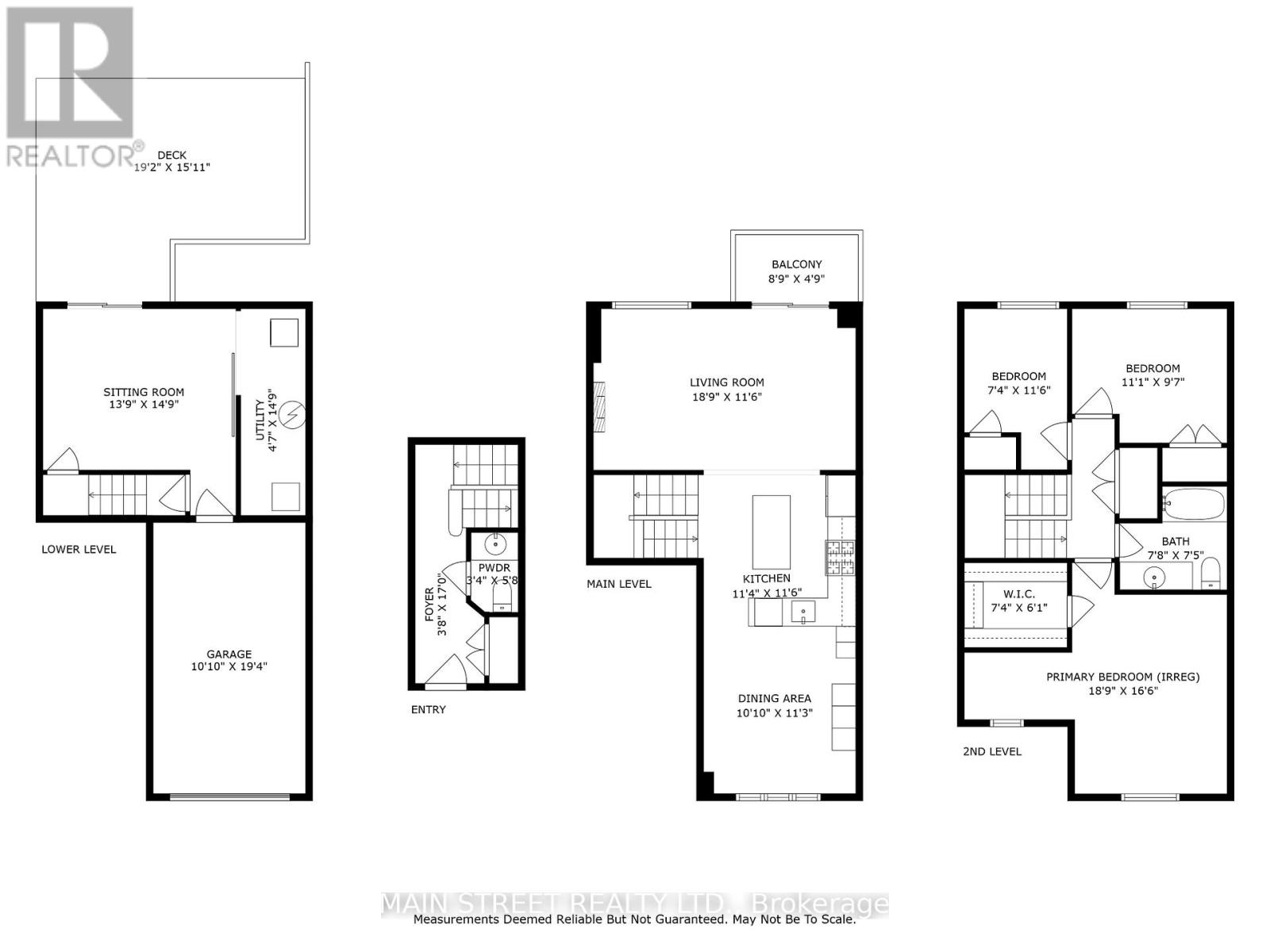69 Hattie Court Georgina, Ontario L4P 3Z7
$719,900
Premium End Unit Town w/ Private Double Driveway Situated at the End of a Quiet Cul-de-Sac. Featuring 3 Bedrooms, 2 Baths, a Functional Family Layout w/ Spacious Front Foyer, Open Concept Main Floor w/ Centred Updated Kitchen w/ Quartz Counters, Stainless Steel Appliances, Elegant Backsplash, Large Eat-in Kitchen, Living/Dining Room w/ Walkout to Deck. Primary Bedroom Features Walk-In Closet & Small Den/Office Area, All Rooms a Good Size, Bonus Basement Den w/ Garage Access, a Walkout to Large Sundeck and Oversized Fully Fenced Corner Lot. Loads of Upgrades Throughout. New Front Door(25), New Shed(25), New Furnace & A/C(23), Hot Water Tank Owned(23), New Deck(22), Kitchen Updated & New Appliances(21), Powder Room(23), Freshly Painted & Much More! Close to Schools, Parks, Transit, Lake Access, Restaurants, Shopping & More! A Fantastic Starter Home Ready For New Memories! (id:61852)
Property Details
| MLS® Number | N12193319 |
| Property Type | Single Family |
| Community Name | Keswick North |
| AmenitiesNearBy | Marina, Public Transit, Schools |
| CommunityFeatures | Community Centre |
| ParkingSpaceTotal | 5 |
| Structure | Shed |
Building
| BathroomTotal | 2 |
| BedroomsAboveGround | 3 |
| BedroomsTotal | 3 |
| Age | 16 To 30 Years |
| Appliances | Water Heater, Dishwasher, Dryer, Stove, Washer, Window Coverings, Refrigerator |
| BasementDevelopment | Finished |
| BasementFeatures | Walk Out |
| BasementType | N/a (finished) |
| ConstructionStyleAttachment | Attached |
| CoolingType | Central Air Conditioning |
| ExteriorFinish | Brick |
| FlooringType | Tile, Hardwood, Laminate |
| FoundationType | Unknown |
| HalfBathTotal | 1 |
| HeatingFuel | Natural Gas |
| HeatingType | Forced Air |
| StoriesTotal | 2 |
| SizeInterior | 1100 - 1500 Sqft |
| Type | Row / Townhouse |
| UtilityWater | Municipal Water |
Parking
| Attached Garage | |
| Garage |
Land
| Acreage | No |
| LandAmenities | Marina, Public Transit, Schools |
| Sewer | Sanitary Sewer |
| SizeDepth | 113 Ft ,7 In |
| SizeFrontage | 33 Ft ,1 In |
| SizeIrregular | 33.1 X 113.6 Ft |
| SizeTotalText | 33.1 X 113.6 Ft|under 1/2 Acre |
| ZoningDescription | Residential |
Rooms
| Level | Type | Length | Width | Dimensions |
|---|---|---|---|---|
| Second Level | Primary Bedroom | 4.82 m | 4.55 m | 4.82 m x 4.55 m |
| Second Level | Bedroom 2 | 2.59 m | 2.31 m | 2.59 m x 2.31 m |
| Second Level | Bedroom 3 | 3.35 m | 2.31 m | 3.35 m x 2.31 m |
| Basement | Recreational, Games Room | 4.27 m | 3.35 m | 4.27 m x 3.35 m |
| Main Level | Kitchen | 3.5 m | 3.32 m | 3.5 m x 3.32 m |
| Main Level | Eating Area | 3.55 m | 3.32 m | 3.55 m x 3.32 m |
| Main Level | Living Room | 5.84 m | 3.5 m | 5.84 m x 3.5 m |
| Main Level | Dining Room | 5.84 m | 3.5 m | 5.84 m x 3.5 m |
Utilities
| Cable | Installed |
| Electricity | Installed |
| Sewer | Installed |
https://www.realtor.ca/real-estate/28410421/69-hattie-court-georgina-keswick-north-keswick-north
Interested?
Contact us for more information
Michael James Henry
Salesperson
150 Main Street S.
Newmarket, Ontario L3Y 3Z1

