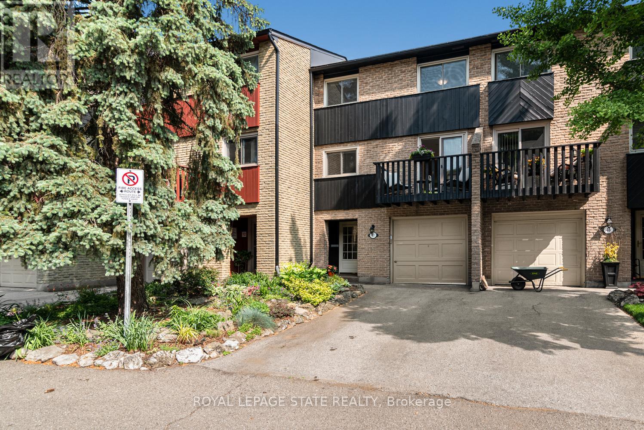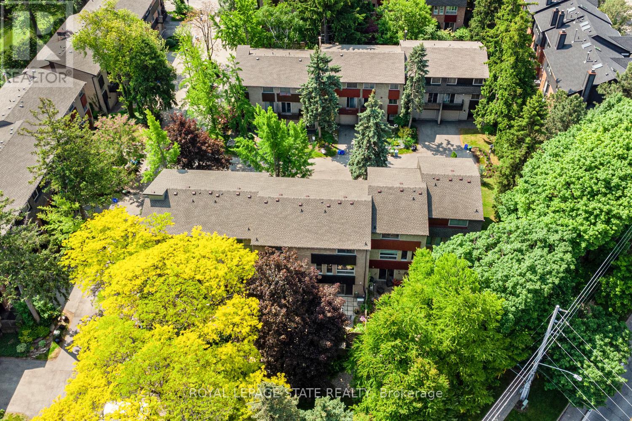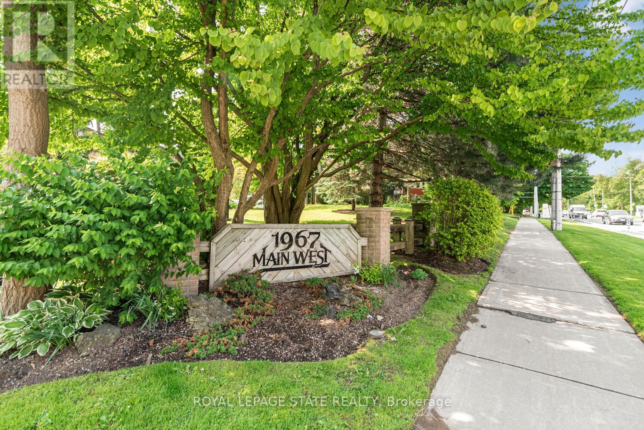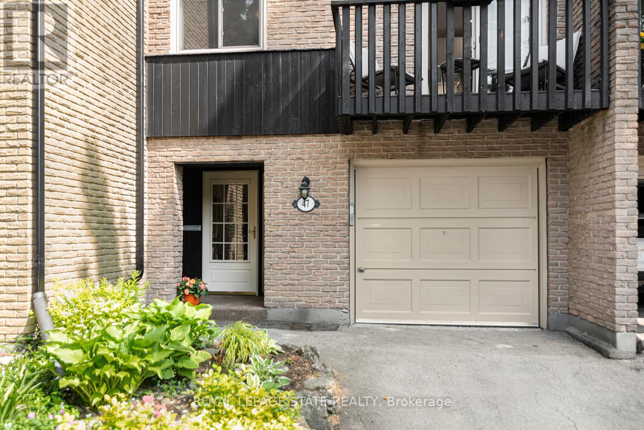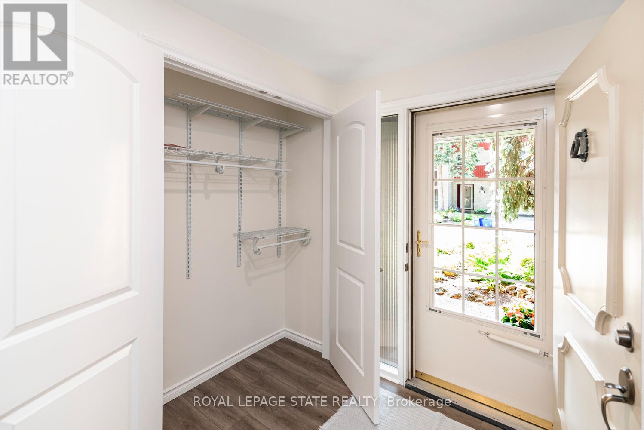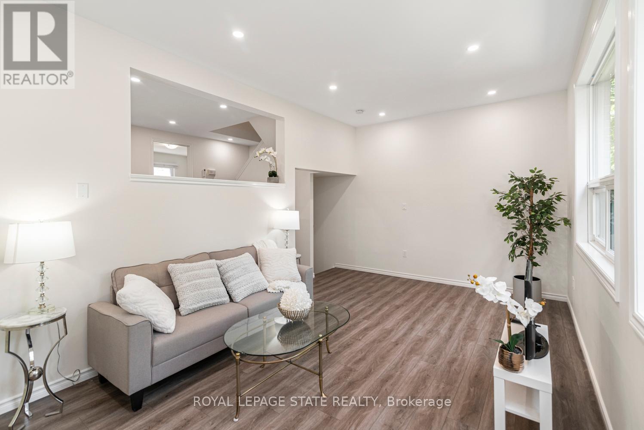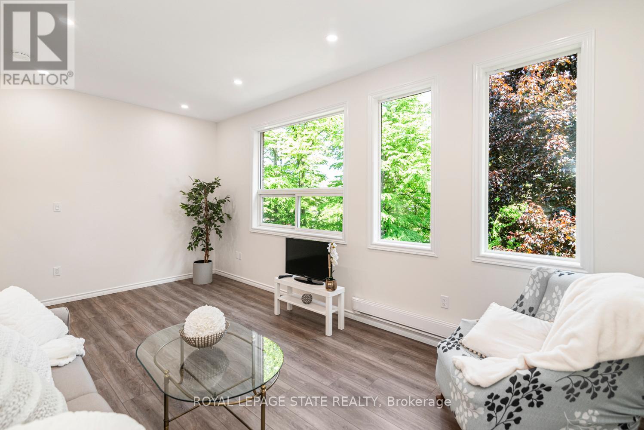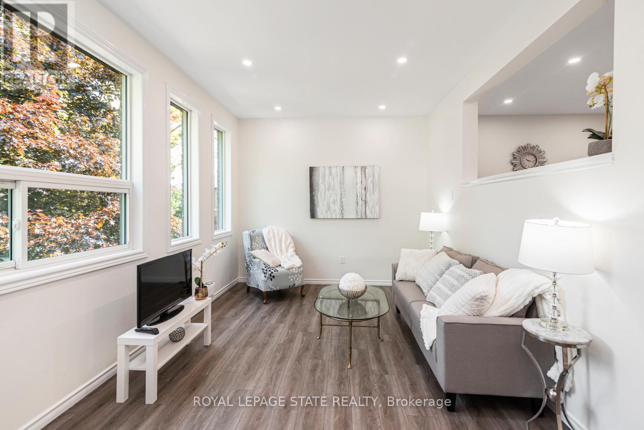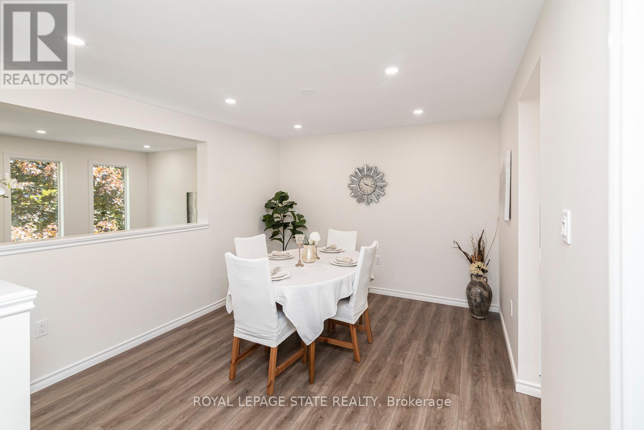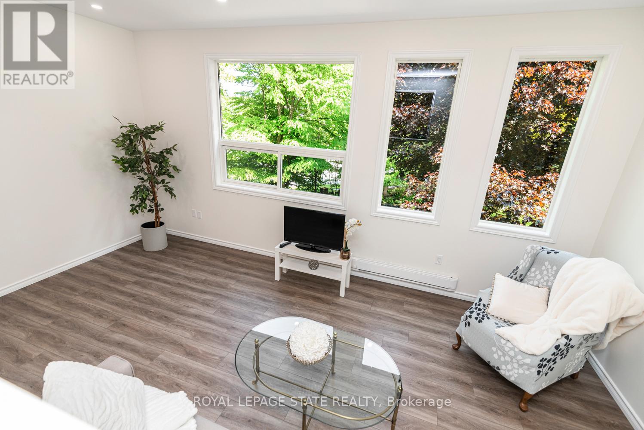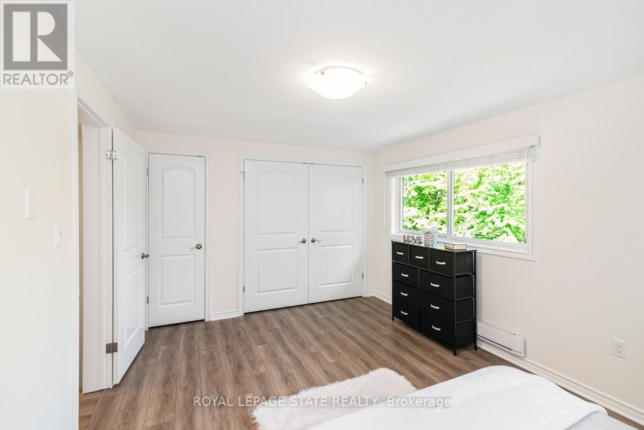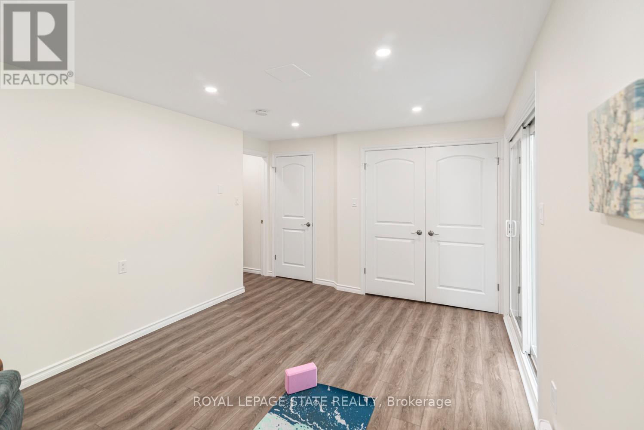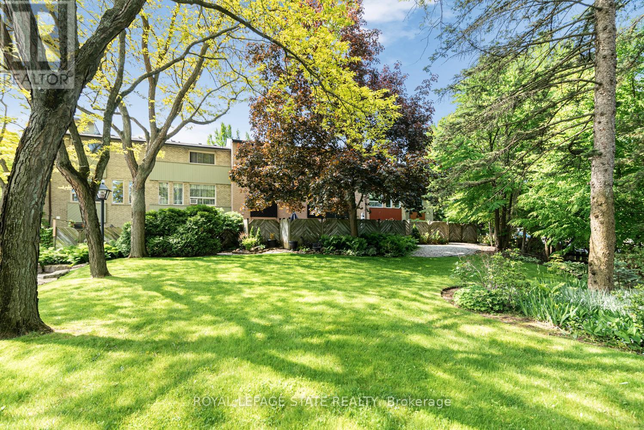47 - 1967 Main Street W Hamilton, Ontario L8S 4P4
$620,000Maintenance, Water, Common Area Maintenance, Insurance, Parking
$640 Monthly
Maintenance, Water, Common Area Maintenance, Insurance, Parking
$640 MonthlyThis beautiful West Hamilton Townhome has been completely renovated from top to bottom! The renovations include; new vinyl flooring, kitchen cabinets, quarts countertop, two new main bathrooms, new pot lighting, replaced spindles with newwall and freshly painted. All the renovations have been started and completed in 2024 and 2025. This home has 3 large bedrooms, huge living room, den, family room and a wonderful beautiful kitchen with new quarts countertop, cabinets and stainless steel appliances. The 3rd floor has 3 nice size bedrooms with a beautiful brand new primary bathroom. The location is perfect and ideal for any family which includes close proximity to schools, parks, trails and McMaster University. The backyard is private and is nestled among mature trees and enjoy sitting and barbequing in your own private oasis. This is priced to sell and will not last! (id:61852)
Property Details
| MLS® Number | X12193329 |
| Property Type | Single Family |
| Neigbourhood | Durand |
| Community Name | Ainslie Wood |
| AmenitiesNearBy | Golf Nearby, Hospital, Park, Public Transit, Schools |
| CommunityFeatures | Pets Not Allowed |
| EquipmentType | Water Heater |
| Features | In Suite Laundry |
| ParkingSpaceTotal | 2 |
| RentalEquipmentType | Water Heater |
| Structure | Deck |
Building
| BathroomTotal | 2 |
| BedroomsAboveGround | 3 |
| BedroomsTotal | 3 |
| Appliances | Garage Door Opener Remote(s), All, Window Coverings |
| ExteriorFinish | Brick |
| FoundationType | Block |
| HalfBathTotal | 1 |
| HeatingFuel | Electric |
| HeatingType | Heat Pump |
| StoriesTotal | 3 |
| SizeInterior | 1600 - 1799 Sqft |
| Type | Row / Townhouse |
Parking
| Attached Garage | |
| Garage |
Land
| Acreage | No |
| FenceType | Fenced Yard |
| LandAmenities | Golf Nearby, Hospital, Park, Public Transit, Schools |
Rooms
| Level | Type | Length | Width | Dimensions |
|---|---|---|---|---|
| Second Level | Living Room | 6 m | 3 m | 6 m x 3 m |
| Second Level | Kitchen | 3 m | 3 m | 3 m x 3 m |
| Second Level | Dining Room | 5 m | 3 m | 5 m x 3 m |
| Second Level | Den | 2.5 m | 3 m | 2.5 m x 3 m |
| Third Level | Primary Bedroom | 5.3 m | 3 m | 5.3 m x 3 m |
| Third Level | Bedroom 2 | 3 m | 0.1 m | 3 m x 0.1 m |
| Third Level | Bedroom 3 | 3.1 m | 4.8 m | 3.1 m x 4.8 m |
| Third Level | Bathroom | 3 m | 1.2 m | 3 m x 1.2 m |
| Main Level | Family Room | 5 m | 3 m | 5 m x 3 m |
| Main Level | Bathroom | 1 m | 2 m | 1 m x 2 m |
https://www.realtor.ca/real-estate/28410555/47-1967-main-street-w-hamilton-ainslie-wood-ainslie-wood
Interested?
Contact us for more information
John Whitwell
Salesperson
1122 Wilson St West #200
Ancaster, Ontario L9G 3K9
