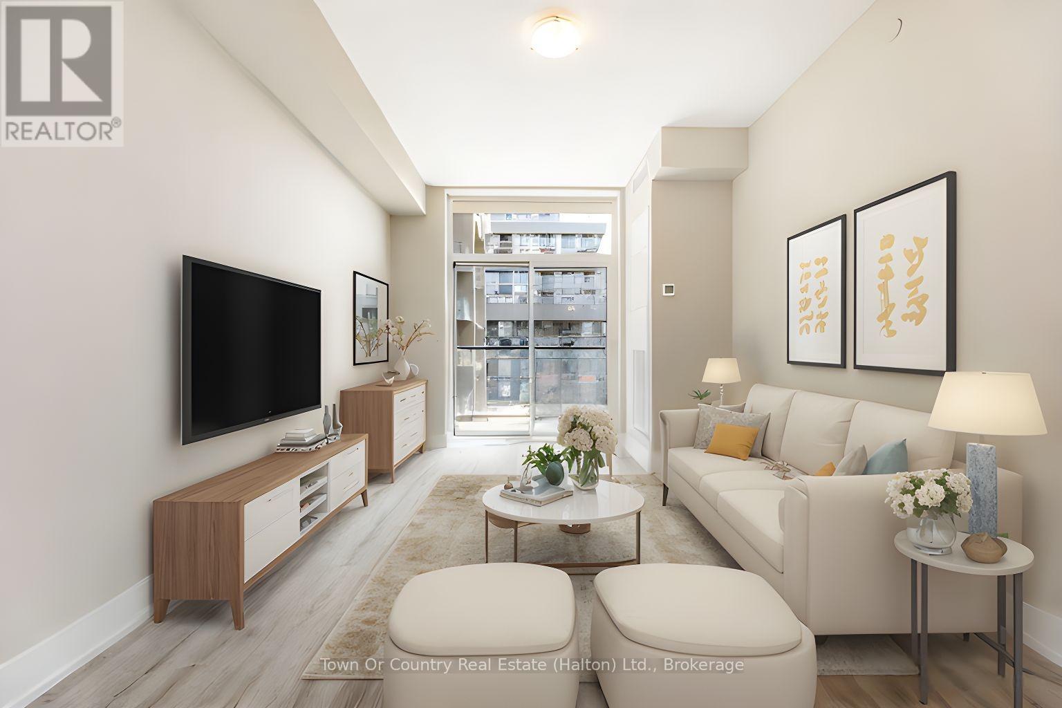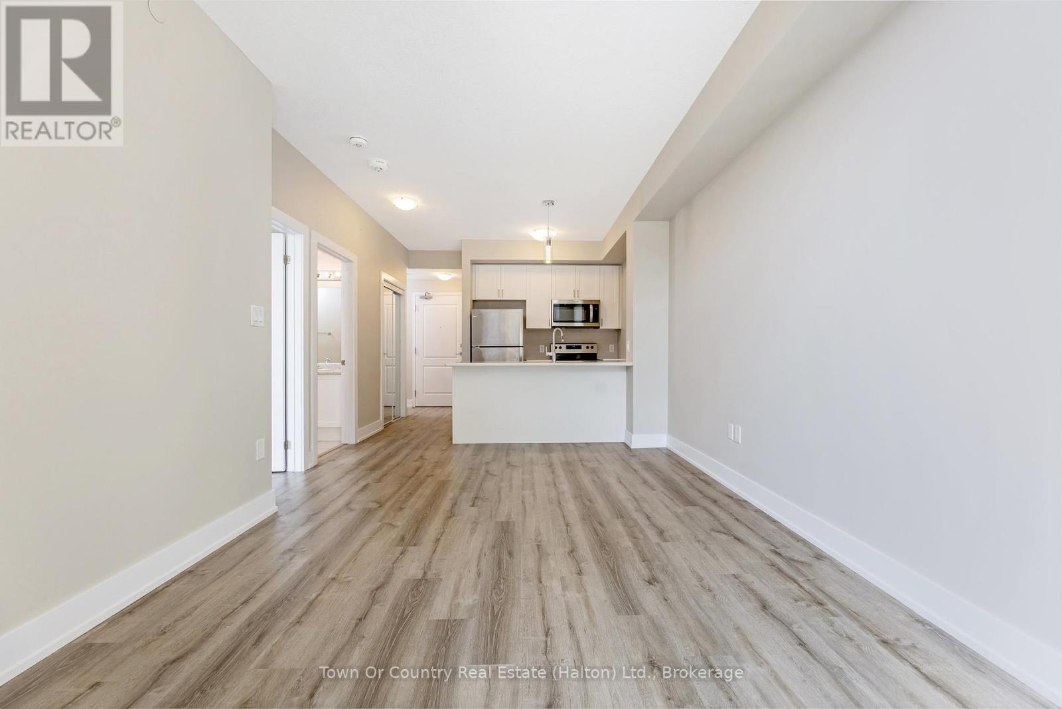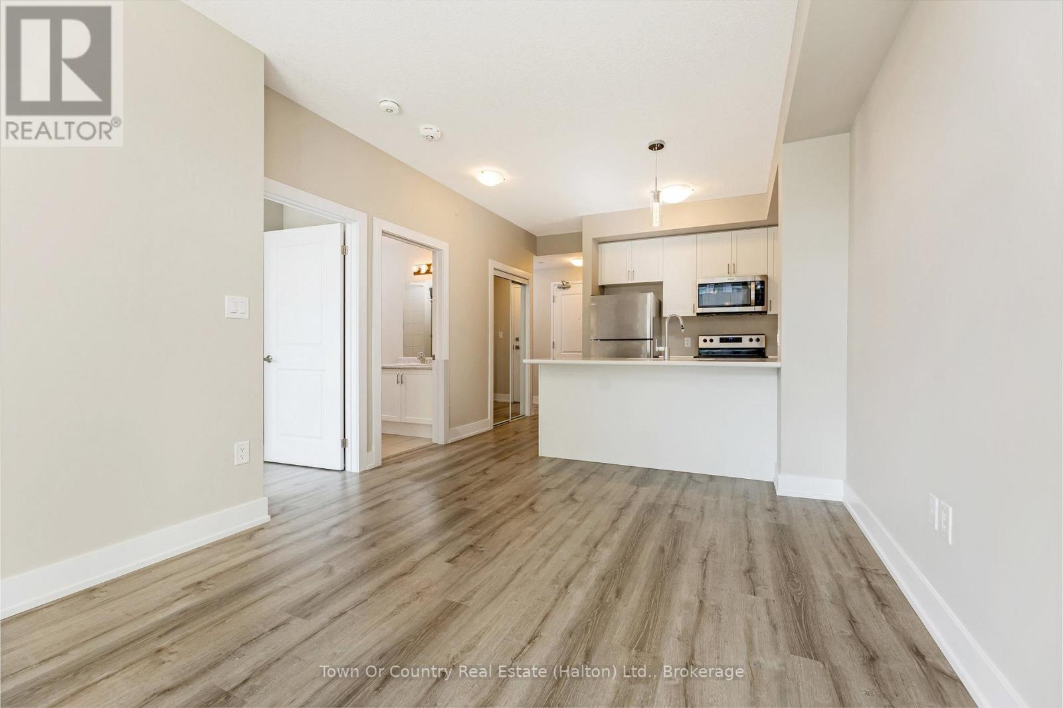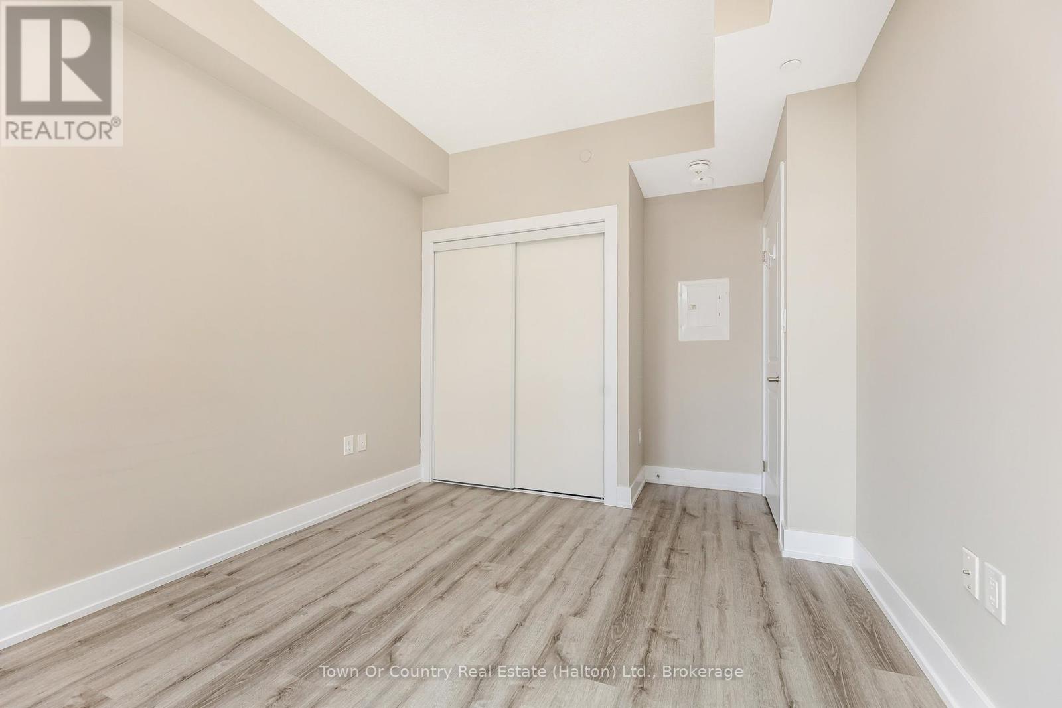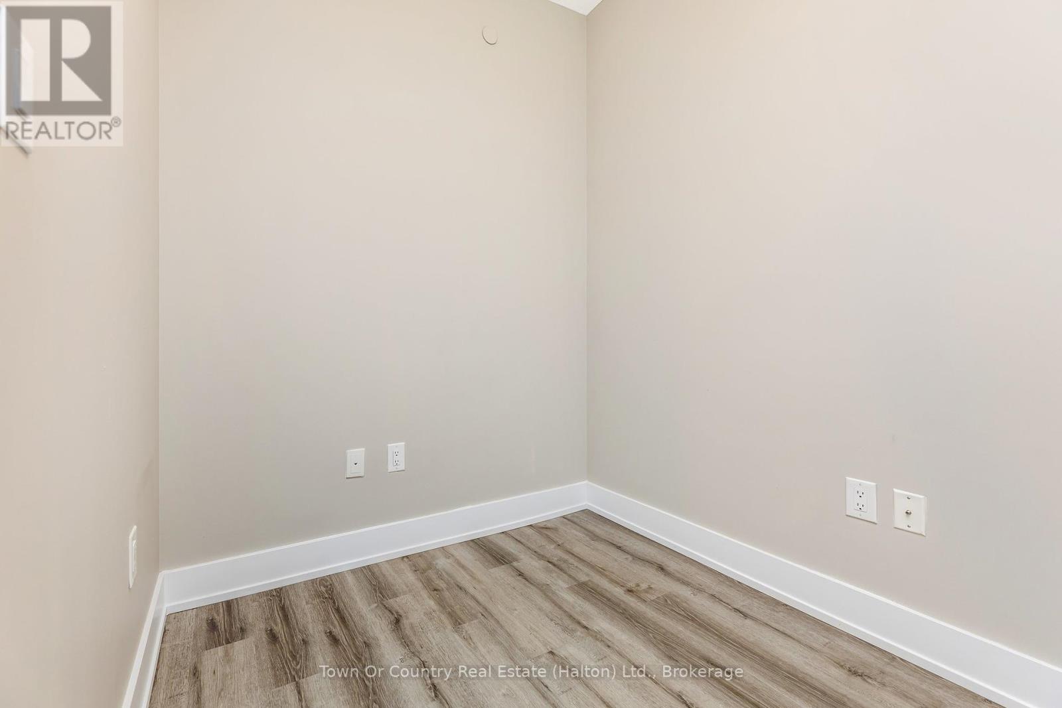324 - 450 Dundas Street E Hamilton, Ontario L8B 1Z2
$469,900Maintenance, Heat, Common Area Maintenance, Insurance
$362.91 Monthly
Maintenance, Heat, Common Area Maintenance, Insurance
$362.91 MonthlyLocated in Waterdown's desirable TREND building, this 3-year-old one bedroom + den upgraded condo is decorated in modern, trendy décor with upgraded wide plank flooring throughout. Boasting one of the best floorplans in the building, this open concept model is highlighted by an upgraded kitchen with quartz counters, stainless steel appliances, & a large breakfast bar overlooking the spacious living room. This popular model also offers a large bedroom, an upgraded 4-pc bath, in-suite laundry, and a private den area that works perfectly as a home office or guest bedroom. The unit also offers a walk-out balcony with a Southeast facing view and comes with one underground parking spot and one storage locker (BONUS your locker is located on the same level as your unit, making it easy to access). In addition, as a TREND resident, you will enjoy building amenities such as a beautiful outdoor patio terrace with BBQ area, a great gym with modern equipment, luxurious party room, a bike storage room, and lots of visitor parking. Located just 10 minutes from the Aldershot Go-Station, 15 mins from downtown Burlington, & 5 minutes to downtown Waterdown - you'll never be far away from where you need to be! (id:61852)
Property Details
| MLS® Number | X12193533 |
| Property Type | Single Family |
| Neigbourhood | Waterdown |
| Community Name | Waterdown |
| CommunityFeatures | Pet Restrictions |
| Features | Elevator, Balcony, In Suite Laundry |
| ParkingSpaceTotal | 1 |
Building
| BathroomTotal | 1 |
| BedroomsAboveGround | 1 |
| BedroomsTotal | 1 |
| Amenities | Exercise Centre, Visitor Parking, Storage - Locker |
| Appliances | Garage Door Opener Remote(s), Dishwasher, Dryer, Stove, Washer, Refrigerator |
| CoolingType | Central Air Conditioning |
| HeatingType | Forced Air |
| SizeInterior | 600 - 699 Sqft |
| Type | Apartment |
Parking
| Underground | |
| Garage |
Land
| Acreage | No |
Rooms
| Level | Type | Length | Width | Dimensions |
|---|---|---|---|---|
| Main Level | Kitchen | 2.34 m | 2.26 m | 2.34 m x 2.26 m |
| Main Level | Great Room | 5.64 m | 3.17 m | 5.64 m x 3.17 m |
| Main Level | Primary Bedroom | 3.76 m | 2.95 m | 3.76 m x 2.95 m |
| Main Level | Den | 2.46 m | 2.01 m | 2.46 m x 2.01 m |
https://www.realtor.ca/real-estate/28410320/324-450-dundas-street-e-hamilton-waterdown-waterdown
Interested?
Contact us for more information
Jay Harnett
Broker
218 Main St E
Milton, Ontario L9T 1N8











