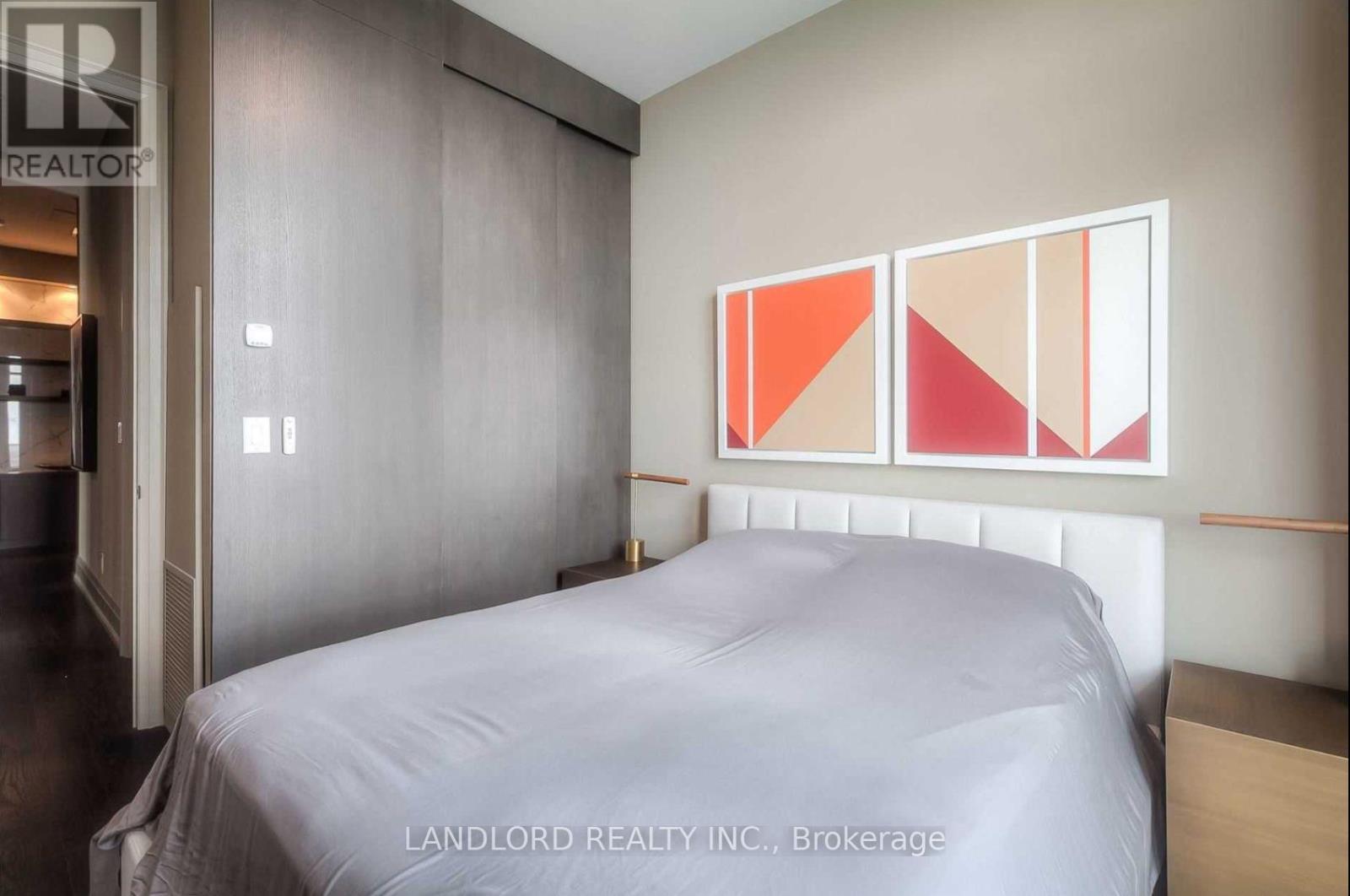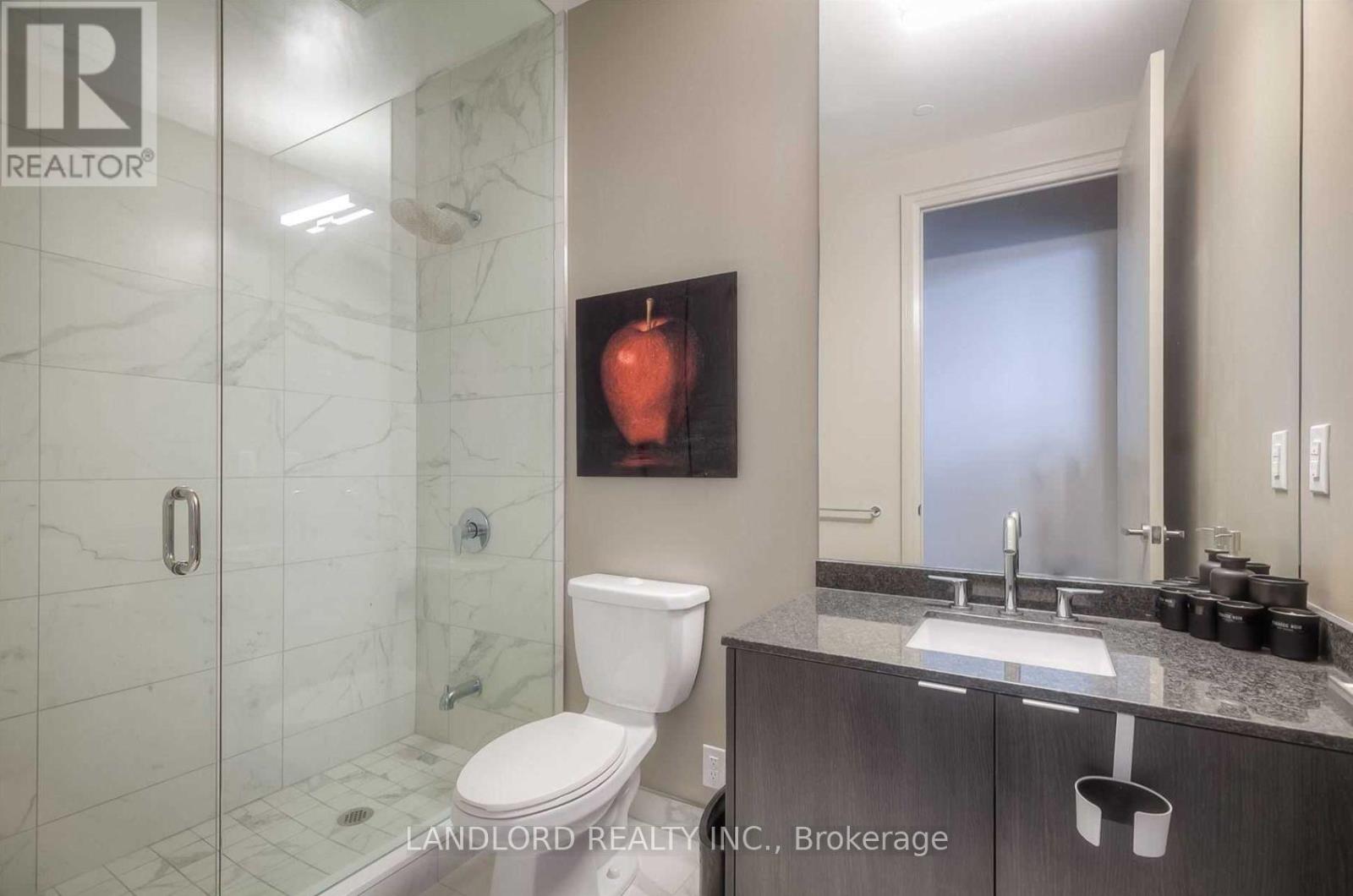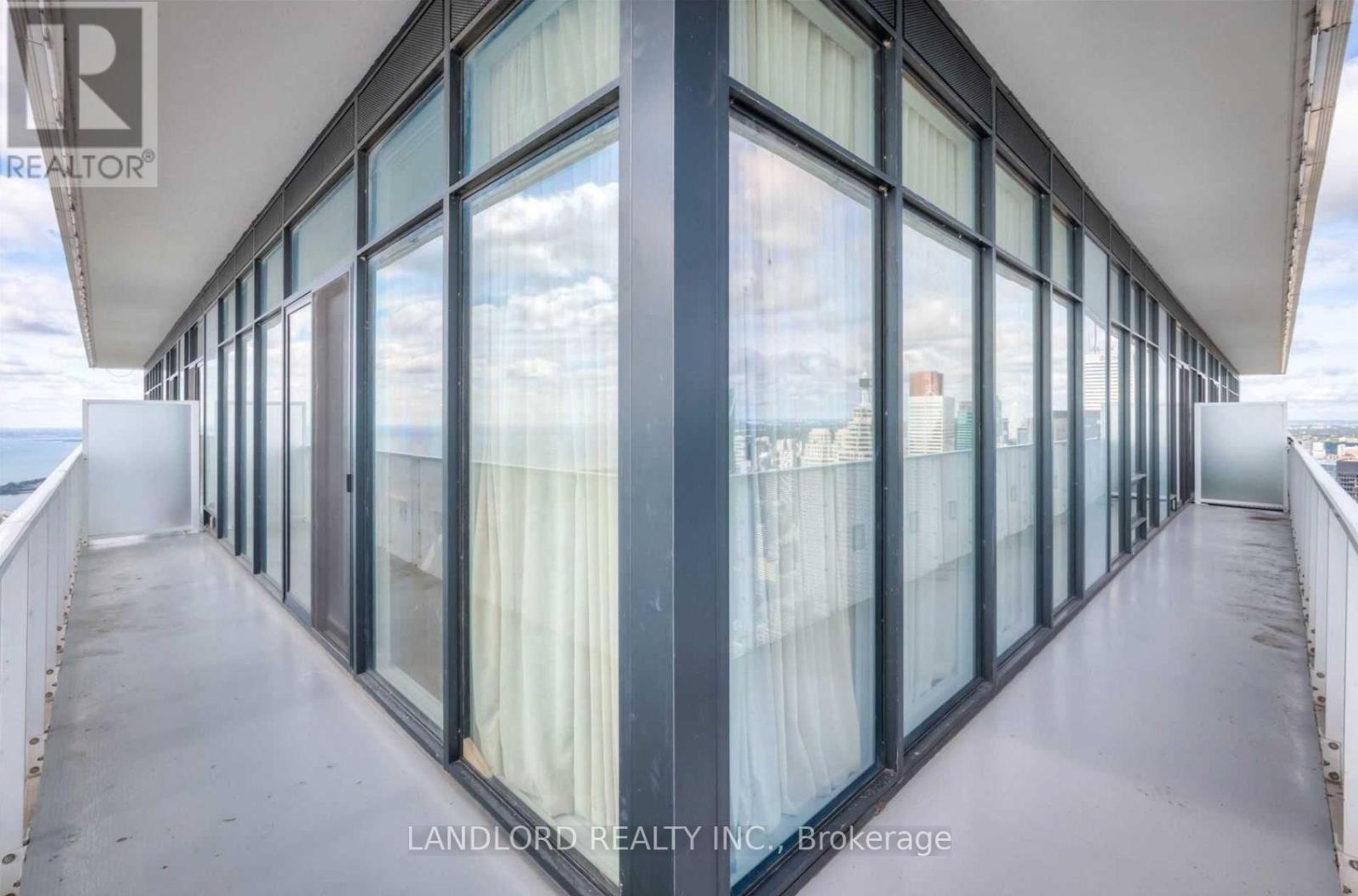Ph 104 - 88 Harbour Street Toronto, Ontario M5J 0C3
$6,750 Monthly
Experience Elevated Urban Living In This Professionally Managed 2 Bedroom + Den, 2 Bathroom Corner Suite, Showcasing Elegant Architectural Finishes And Designer Details Throughout. The Modern Kitchen Is A Chefs Dream, Featuring Integrated Panel Appliances, Sleek Two-Tone Cabinetry, Granite Countertops And Backsplash, And A Generous Center Island. The Stylish Living Area Offers Custom Built-Ins, Refined Marble Accents, And Seamless Access To A Wraparound Balcony With Breathtaking Panoramic Lake Views. Expansive Floor-To-Ceiling Windows Flood The Space With Natural Light, While The Luxurious Primary Bedroom Boasts A Spa-Like 5-Piece Ensuite And A Full Wall Of Closets. Enjoy The Convenience Of In-Suite Laundry And Access To Exceptional Amenities Including An Indoor Pool, Fitness Center, Steam Room, And Resident Lounge. Ideally Situated In The Heart Of Downtown, Just Steps From Transit, The Gardiner, Shops, Dining, And Entertainment All With A Walk Score Of 97!**EXTRAS: **Appliances: Fridge, Electric cooktop, B/I Oven, B/I Microwave, Dishwasher, Washer and Dryer **Utilities: Heat & Water Included, Hydro Extra **Parking: 1 Spot Included (id:61852)
Property Details
| MLS® Number | C12193383 |
| Property Type | Single Family |
| Community Name | Waterfront Communities C1 |
| AmenitiesNearBy | Public Transit |
| CommunityFeatures | Pet Restrictions |
| Features | Balcony, Carpet Free |
| ParkingSpaceTotal | 1 |
| WaterFrontType | Waterfront |
Building
| BathroomTotal | 2 |
| BedroomsAboveGround | 2 |
| BedroomsBelowGround | 1 |
| BedroomsTotal | 3 |
| Age | 0 To 5 Years |
| Amenities | Security/concierge, Exercise Centre, Party Room, Visitor Parking |
| Appliances | Oven - Built-in, Range |
| CoolingType | Central Air Conditioning |
| ExteriorFinish | Concrete |
| FlooringType | Hardwood |
| HeatingFuel | Natural Gas |
| HeatingType | Forced Air |
| SizeInterior | 1200 - 1399 Sqft |
| Type | Apartment |
Parking
| Underground | |
| Garage |
Land
| Acreage | No |
| LandAmenities | Public Transit |
Rooms
| Level | Type | Length | Width | Dimensions |
|---|---|---|---|---|
| Flat | Living Room | 8.31 m | 4.04 m | 8.31 m x 4.04 m |
| Flat | Dining Room | 8.31 m | 4.04 m | 8.31 m x 4.04 m |
| Flat | Kitchen | 8.31 m | 4.04 m | 8.31 m x 4.04 m |
| Flat | Primary Bedroom | 3.33 m | 4.24 m | 3.33 m x 4.24 m |
| Flat | Bedroom 2 | 3.07 m | 2.92 m | 3.07 m x 2.92 m |
| Flat | Den | 2.54 m | 2.92 m | 2.54 m x 2.92 m |
Interested?
Contact us for more information
Victoria Reid
Salesperson
515 Logan Ave
Toronto, Ontario M4K 3B3










































