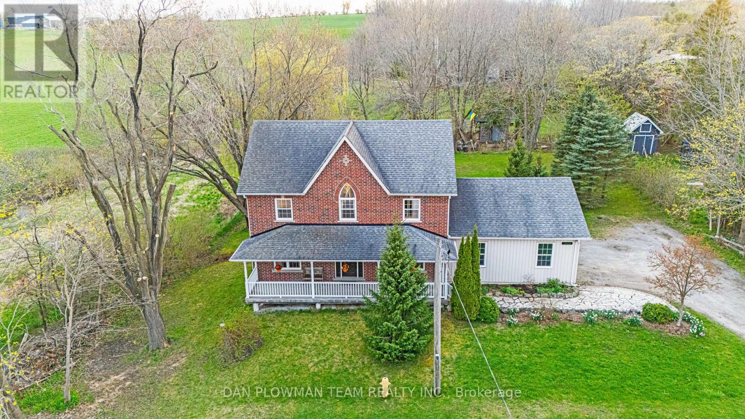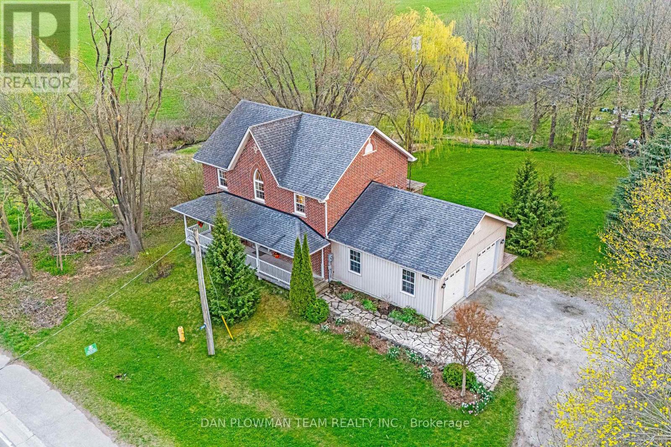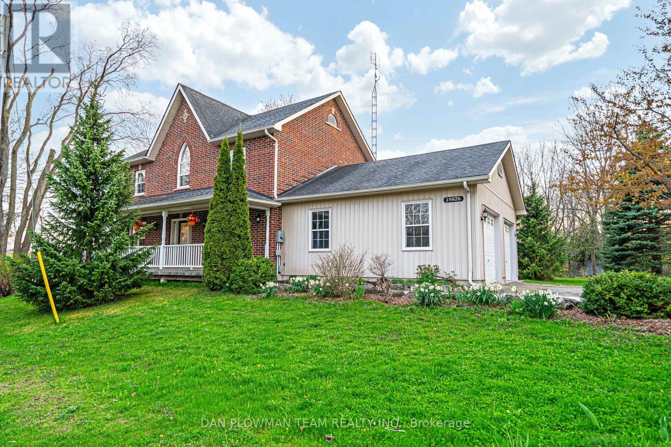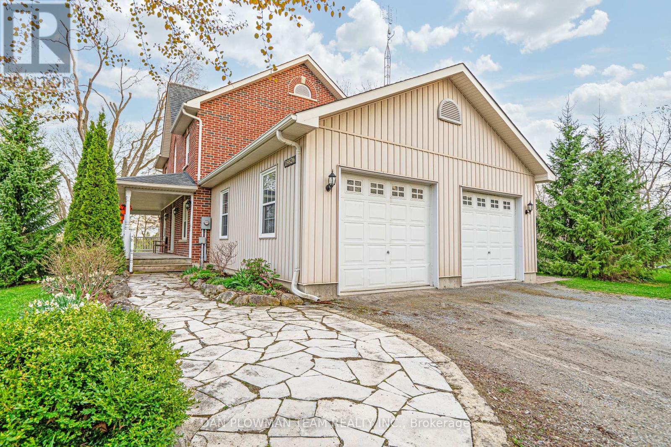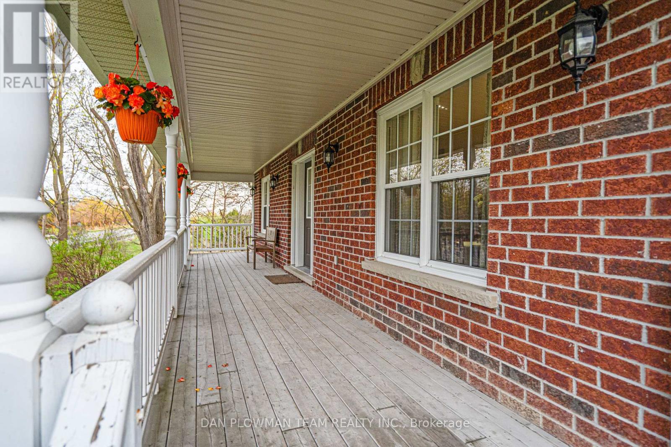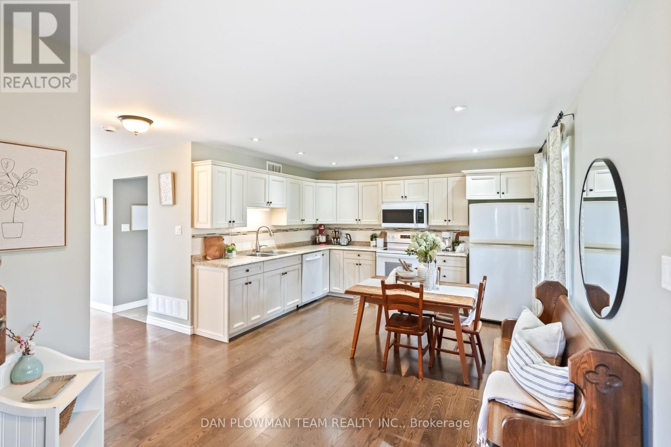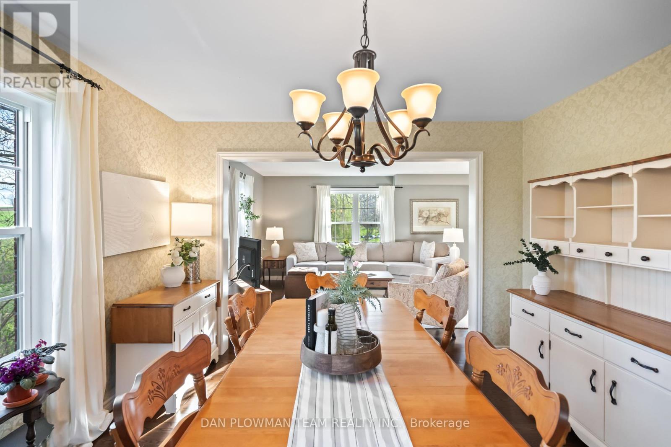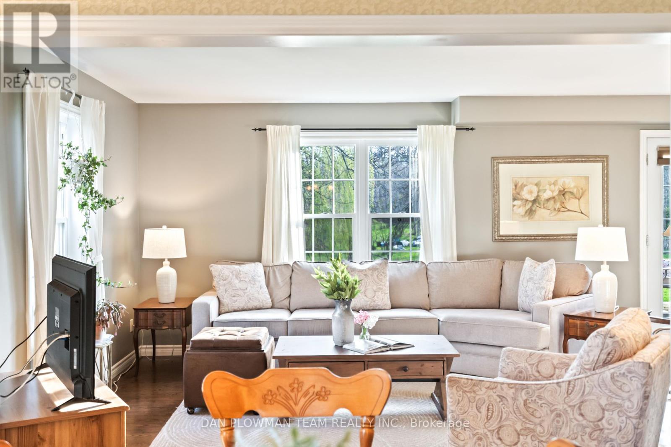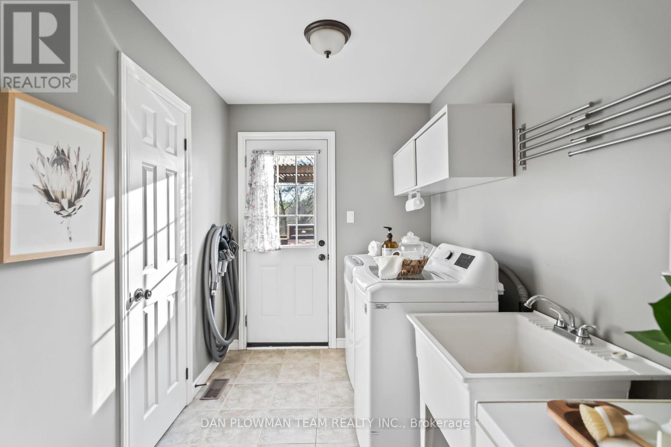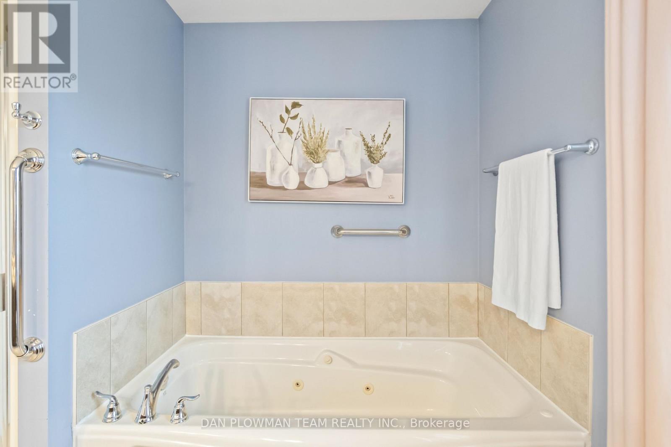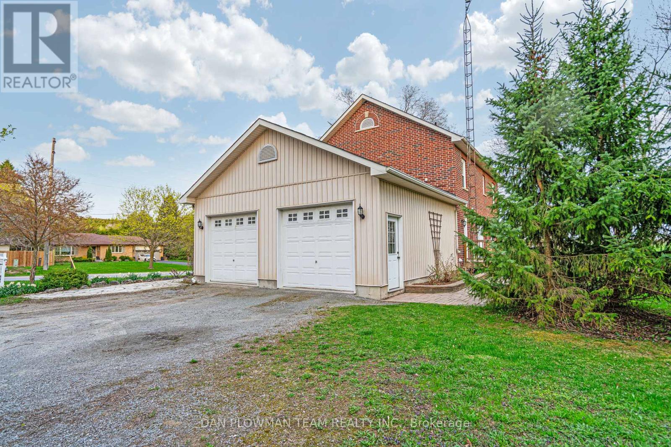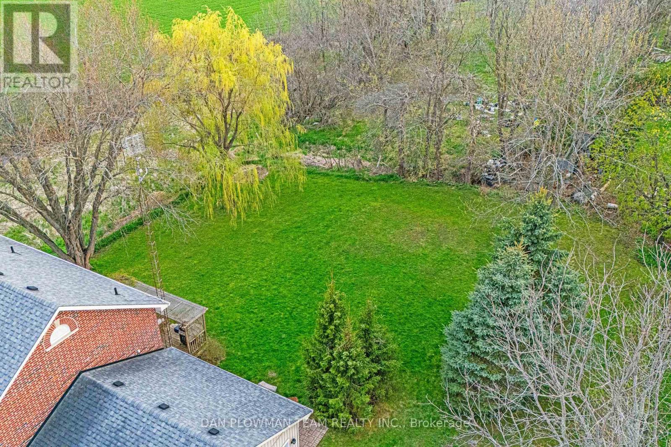19826 Highway 12 Highway Scugog, Ontario L0C 1B0
$969,500
Welcome to this one-of-a kind custom built, all brick replica farmhouse surrounded by mature trees nestled on just under acre in the small community of Greenbank. This home offers the perfect blend of Old-World charm and modern comfort. On the market for the first time. Hardwood flooring flows seamlessly throughout both levels. Large multi windows in every room fill the home with natural light. Main floor features a spacious, open concept kitchen, formal separate dining room, living room and a stylish 2-piece powder room. Completing the main floor is a large laundry room with access to the oversized double car garage and separate access to the rear deck. Upstairs you will find a large master with a 5-pc ensuite, 2 generously sized bedrooms, a 4-pc bathroom and a convenient entertainment/sitting area under a cathedral window. The partly finished basement with large oversized windows bathe the spacious rec room in natural light. High speed fibre optic, leaf filter gutter guards, easy commute to downtown Toronto (1hour), 407 access (20 min.), 10 min. from the towns of Uxbridge and Port Perry. Country living close to the city. (id:61852)
Property Details
| MLS® Number | E12193240 |
| Property Type | Single Family |
| Community Name | Rural Scugog |
| Features | Carpet Free |
| ParkingSpaceTotal | 7 |
Building
| BathroomTotal | 3 |
| BedroomsAboveGround | 3 |
| BedroomsTotal | 3 |
| BasementType | Full |
| ConstructionStyleAttachment | Detached |
| CoolingType | Central Air Conditioning |
| ExteriorFinish | Brick |
| FlooringType | Hardwood |
| FoundationType | Poured Concrete |
| HalfBathTotal | 1 |
| HeatingFuel | Natural Gas |
| HeatingType | Forced Air |
| StoriesTotal | 2 |
| SizeInterior | 2000 - 2500 Sqft |
| Type | House |
| UtilityWater | Municipal Water |
Parking
| Attached Garage | |
| Garage |
Land
| Acreage | No |
| Sewer | Septic System |
| SizeDepth | 161 Ft ,8 In |
| SizeFrontage | 129 Ft ,3 In |
| SizeIrregular | 129.3 X 161.7 Ft |
| SizeTotalText | 129.3 X 161.7 Ft |
Rooms
| Level | Type | Length | Width | Dimensions |
|---|---|---|---|---|
| Second Level | Primary Bedroom | 4.999 m | 3.792 m | 4.999 m x 3.792 m |
| Second Level | Bedroom 2 | 3.61 m | 3.573 m | 3.61 m x 3.573 m |
| Second Level | Bedroom 3 | 3.607 m | 3.285 m | 3.607 m x 3.285 m |
| Basement | Recreational, Games Room | 7.766 m | 3.481 m | 7.766 m x 3.481 m |
| Main Level | Dining Room | 3.93 m | 3.614 m | 3.93 m x 3.614 m |
| Main Level | Living Room | 7.352 m | 3.935 m | 7.352 m x 3.935 m |
| Main Level | Laundry Room | 3.929 m | 2.073 m | 3.929 m x 2.073 m |
| Main Level | Kitchen | 4.812 m | 3.923 m | 4.812 m x 3.923 m |
https://www.realtor.ca/real-estate/28410016/19826-highway-12-highway-scugog-rural-scugog
Interested?
Contact us for more information
Dan Plowman
Salesperson
800 King St West
Oshawa, Ontario L1J 2L5
