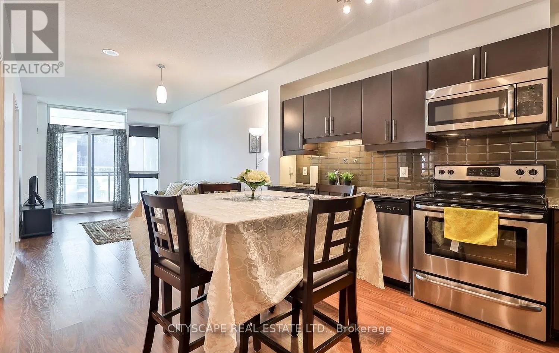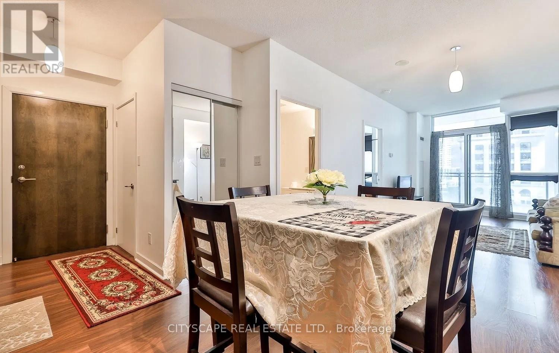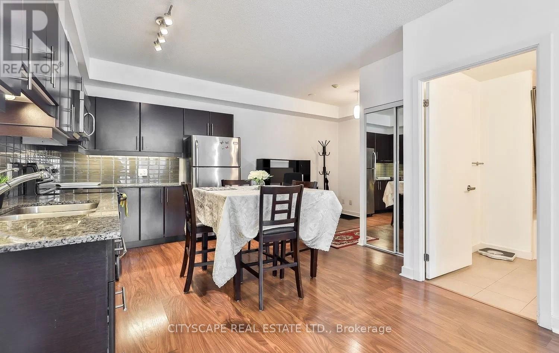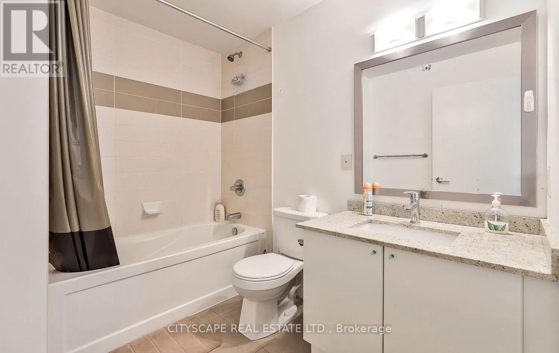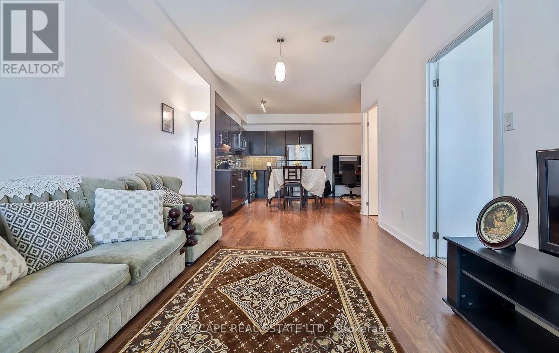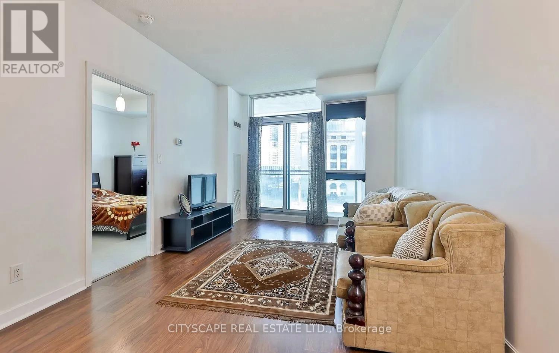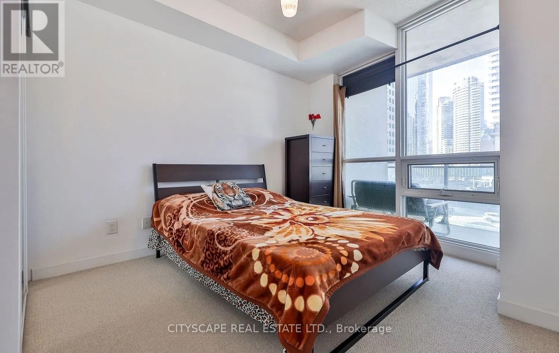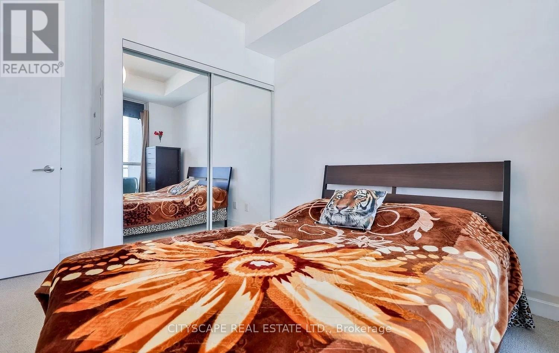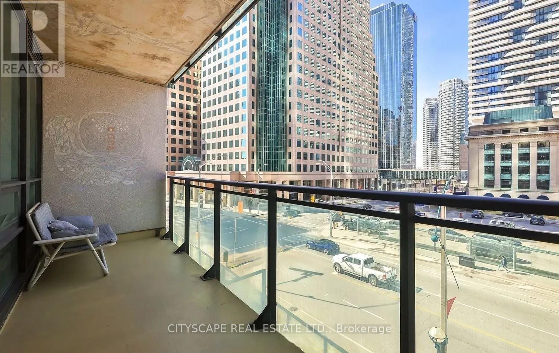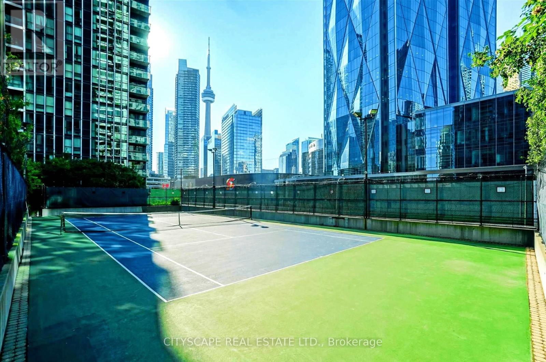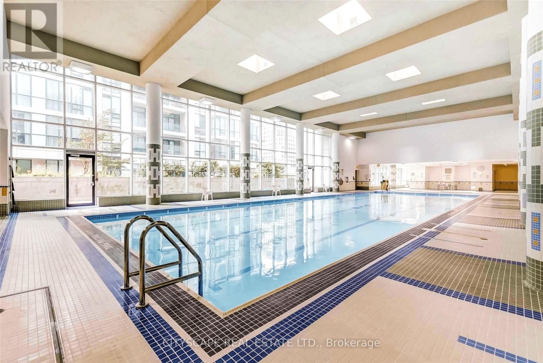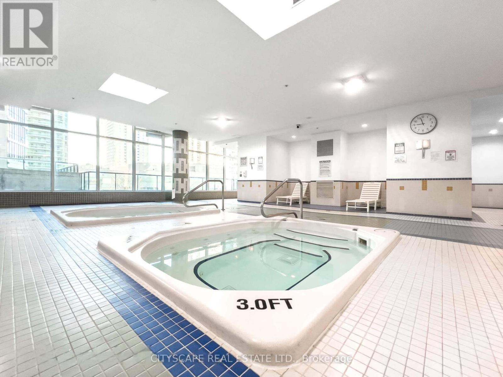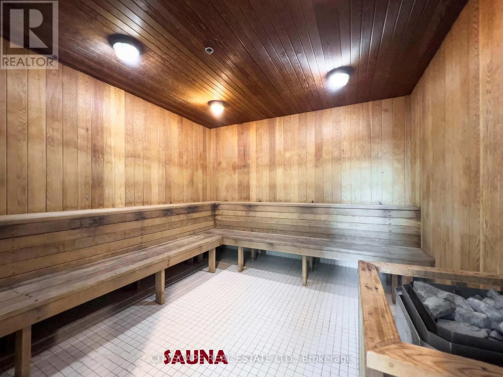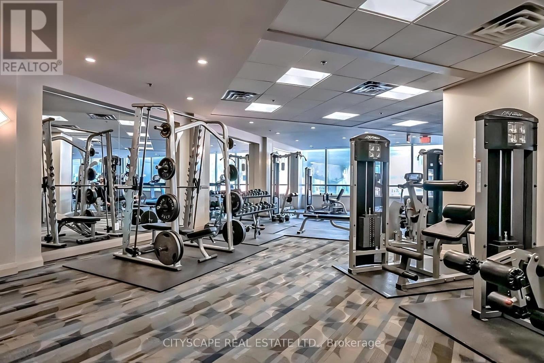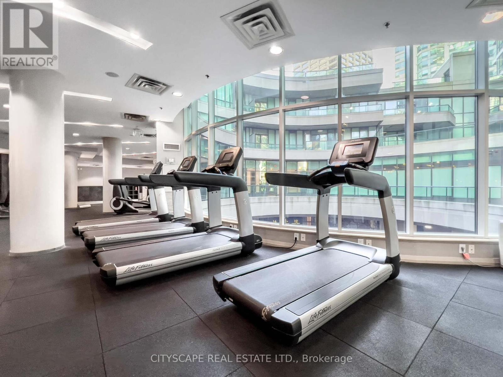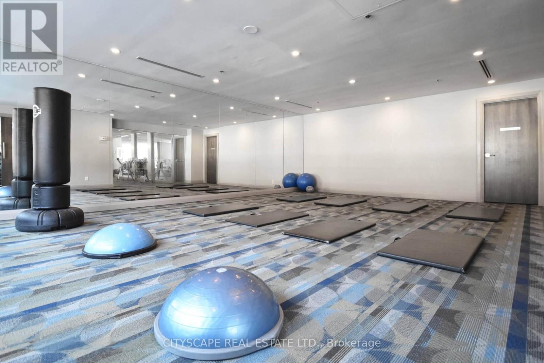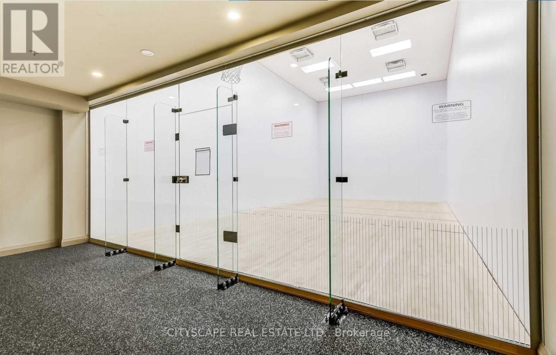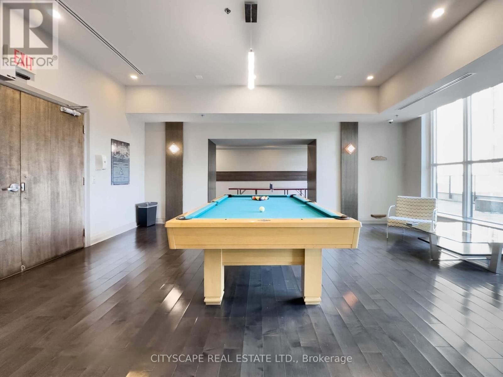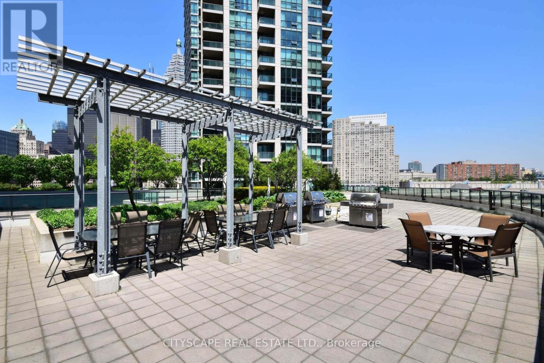318 - 33 Bay Street Toronto, Ontario M5J 2Z3
$2,550 Monthly
Look No Further! This exquisite model suite with 759 Sqft (85 Sqft Balcony)features an open Den, 9 ft Ceiling, Wall-sized Windows for ample sunlight, tons of Storage Space & a Brand New In-Suite Laundry Centre. The large balcony spans the length of the unit, faces the sunset, and is truly private (no dividers). Enjoy World Class Amenities: Sauna, Steam Rm, Jacuzzi, 70ft Lap Pool, Full Gym, Yoga studio, Tennis/Squash/Basketball courts, Billiards & Ping Pong, BBQs on Rooftop patios, & 24-hr Concierge. Walk less than 5 min to Longos, Union Station, various Health Clinics, the Community Rec Centre, Scotiabank Arena, Harborfront, many restaurants/cafes, & more. Reach the Eaton Centre Mall within 10 min. The finest of downtown living is right here and we hope you call it home. **EXTRAS** All existing Stainless Steel Appl: Fridge, Oven/Stove, B/I Dishwasher, B/I Microwave with hood. Stacked Washer/Dryer. All light fixtures.Available furnished, partially furnished, or unfurnished. Gigabit Speed Internet available for $50/Mth (id:61852)
Property Details
| MLS® Number | C12193030 |
| Property Type | Single Family |
| Neigbourhood | Spadina—Fort York |
| Community Name | Waterfront Communities C1 |
| AmenitiesNearBy | Hospital, Marina, Park, Public Transit |
| CommunityFeatures | Pet Restrictions, Community Centre |
| Features | Balcony |
| Structure | Tennis Court |
Building
| BathroomTotal | 1 |
| BedroomsAboveGround | 1 |
| BedroomsBelowGround | 1 |
| BedroomsTotal | 2 |
| Age | 11 To 15 Years |
| Amenities | Security/concierge, Exercise Centre, Visitor Parking |
| CoolingType | Central Air Conditioning |
| ExteriorFinish | Concrete |
| FlooringType | Laminate, Carpeted |
| SizeInterior | 600 - 699 Sqft |
| Type | Apartment |
Parking
| Underground | |
| Garage |
Land
| Acreage | No |
| LandAmenities | Hospital, Marina, Park, Public Transit |
Rooms
| Level | Type | Length | Width | Dimensions |
|---|---|---|---|---|
| Main Level | Living Room | 5.2 m | 3.15 m | 5.2 m x 3.15 m |
| Main Level | Dining Room | 3.7 m | 2.45 m | 3.7 m x 2.45 m |
| Main Level | Kitchen | 3.7 m | 2.45 m | 3.7 m x 2.45 m |
| Main Level | Bedroom | 3.5 m | 2.9 m | 3.5 m x 2.9 m |
| Main Level | Den | 2.93 m | 2.15 m | 2.93 m x 2.15 m |
Interested?
Contact us for more information
Saad Anwar Farag
Salesperson
885 Plymouth Dr #2
Mississauga, Ontario L5V 0B5

