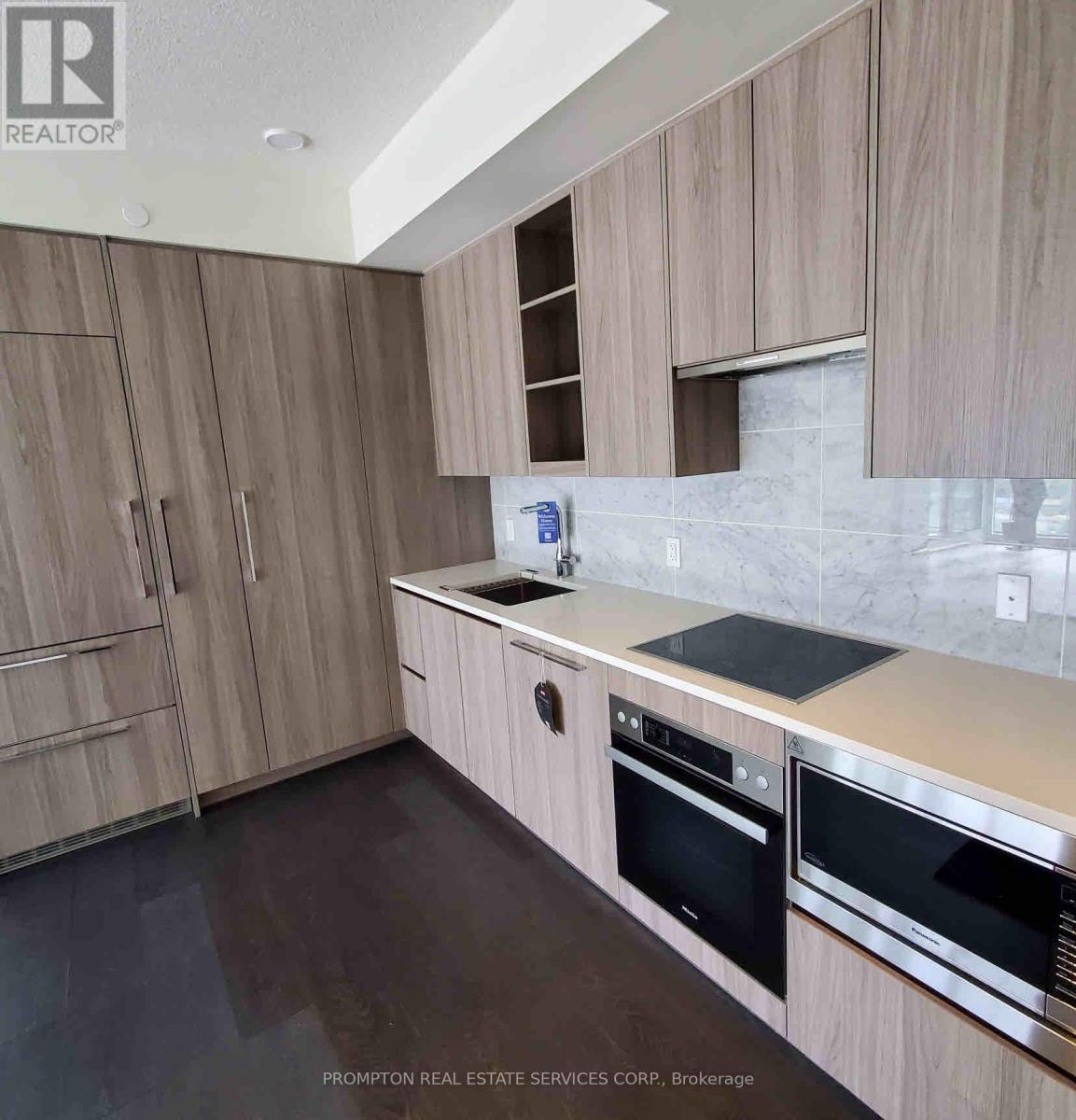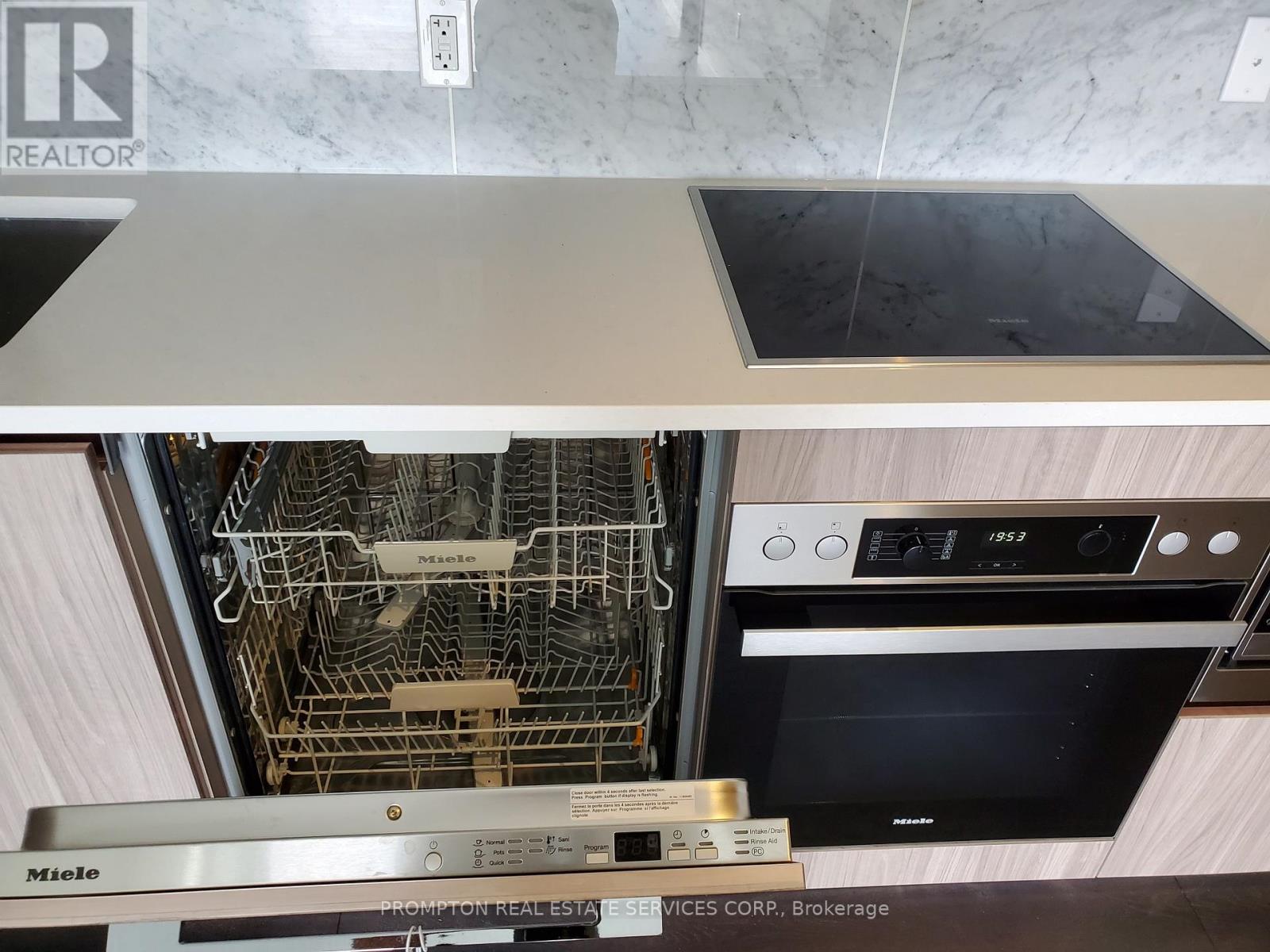2712 - 95 Mcmahon Drive Toronto, Ontario M2K 0H2
$3,200 Monthly
Seasons condo at prime North York Location. Luxurious split 2 Bedroom Corner Spacious Suite. Modern Kitchen w/ premium Integrated Miele Appliances & Designer Cabinetry, Pull-out Pantry w/ plenty storage, floor to 9 ft ceiling windows w/ roller blinds. Walk to Bessarion Subway Station, Minutes to HWY 401/404/DVP. Conveniently located, Near - Oriole Go Station 8 Acre Park, IKEA, Canadian Tire, Restaurants, Bayview Village, North York General Hospital. Enjoy the 80,000 SF Mega Club World Class Amenities - Basketball, Volleyball, Tennis, Bowling, Putting Green, Indoor Pool, BBQ, Billiards, Tea Garden, Piano Lounge, Kids Play Area, Hot Spa Sauna, Auto Car Wash, Yoga, & More. Includes 1 Parking Spot and 1 Locker. (id:61852)
Property Details
| MLS® Number | C12192852 |
| Property Type | Single Family |
| Neigbourhood | Bayview Village |
| Community Name | Waterfront Communities C1 |
| AmenitiesNearBy | Park, Public Transit |
| CommunityFeatures | Pet Restrictions, Community Centre |
| Features | Balcony |
| ParkingSpaceTotal | 1 |
Building
| BathroomTotal | 1 |
| BedroomsAboveGround | 2 |
| BedroomsTotal | 2 |
| Amenities | Security/concierge, Exercise Centre, Party Room, Visitor Parking, Storage - Locker |
| Appliances | Blinds, Dishwasher, Dryer, Microwave, Oven, Hood Fan, Stove, Washer, Window Coverings, Refrigerator |
| CoolingType | Central Air Conditioning |
| ExteriorFinish | Concrete |
| FlooringType | Laminate |
| HeatingFuel | Natural Gas |
| HeatingType | Forced Air |
| SizeInterior | 800 - 899 Sqft |
| Type | Apartment |
Parking
| Underground | |
| Garage |
Land
| Acreage | No |
| LandAmenities | Park, Public Transit |
Rooms
| Level | Type | Length | Width | Dimensions |
|---|---|---|---|---|
| Flat | Living Room | 5.81 m | 3.14 m | 5.81 m x 3.14 m |
| Flat | Dining Room | 5.81 m | 3.14 m | 5.81 m x 3.14 m |
| Flat | Kitchen | 3.14 m | 3.07 m | 3.14 m x 3.07 m |
| Flat | Bedroom | 3.33 m | 3.04 m | 3.33 m x 3.04 m |
| Flat | Den | 3.04 m | 3.04 m | 3.04 m x 3.04 m |
Interested?
Contact us for more information
Michael Mok
Broker
357 Front Street W.
Toronto, Ontario M5V 3S8


















