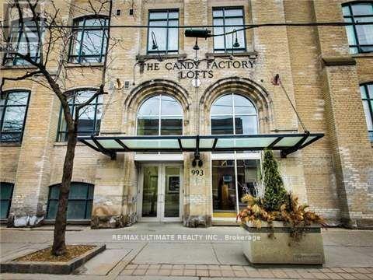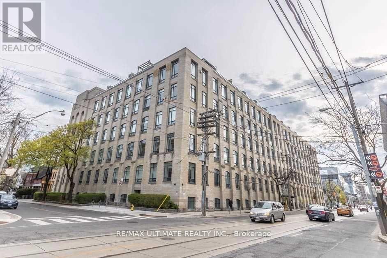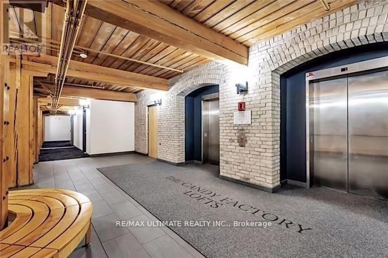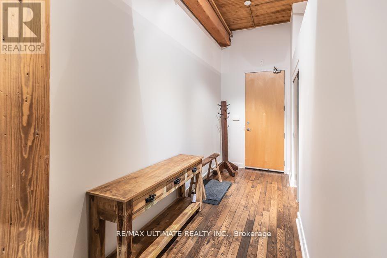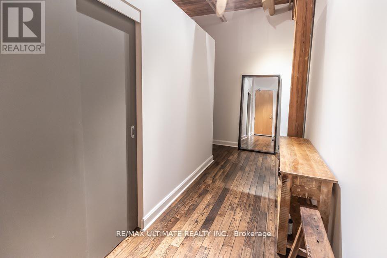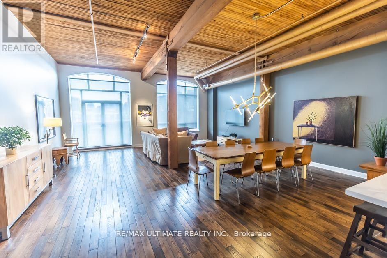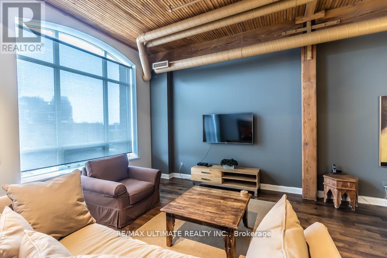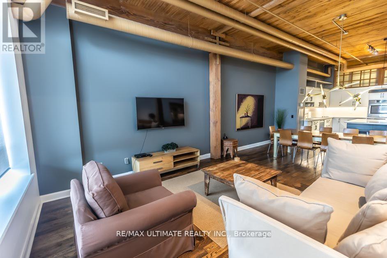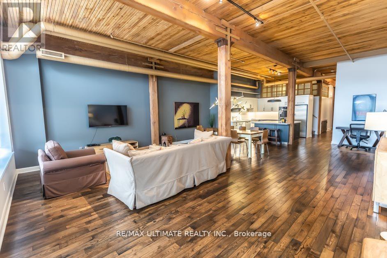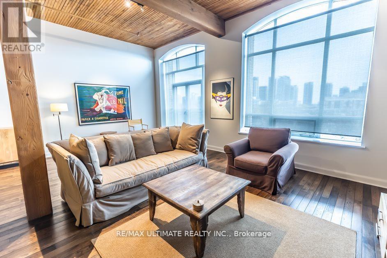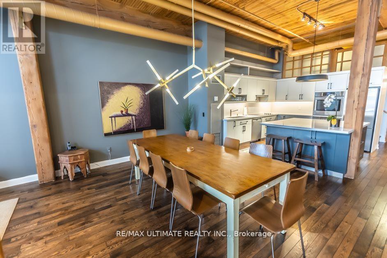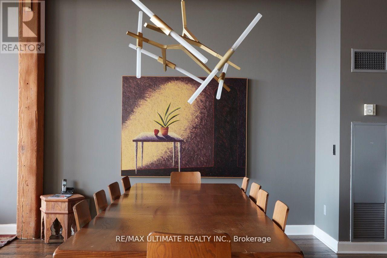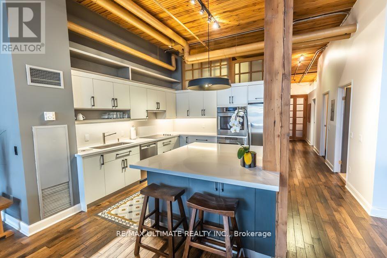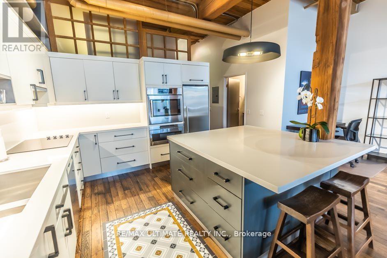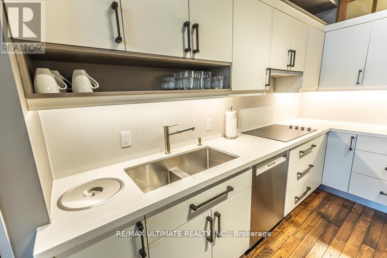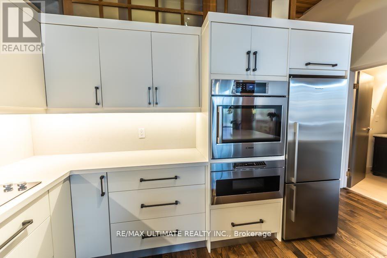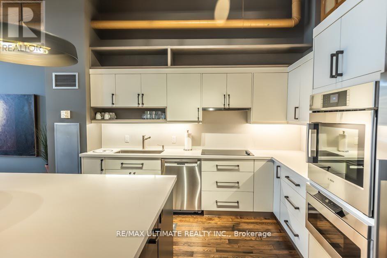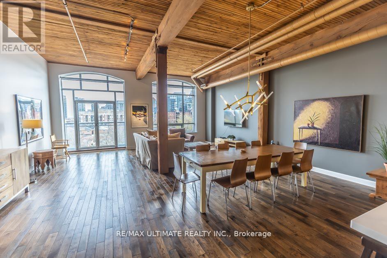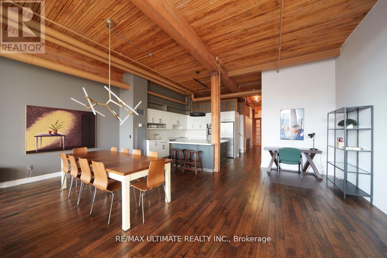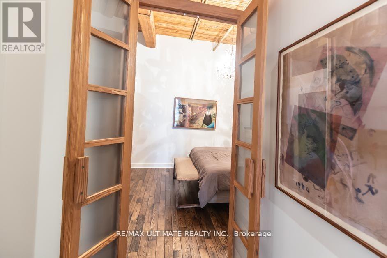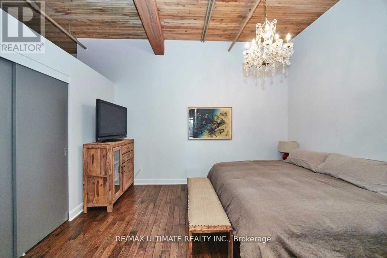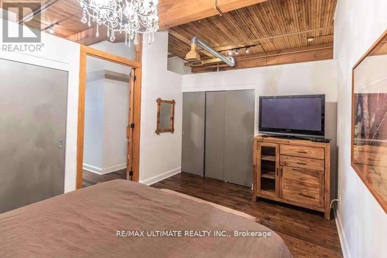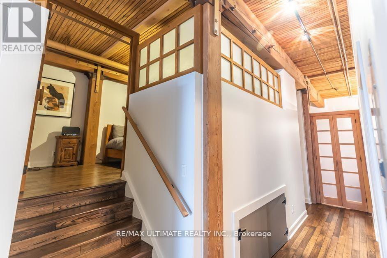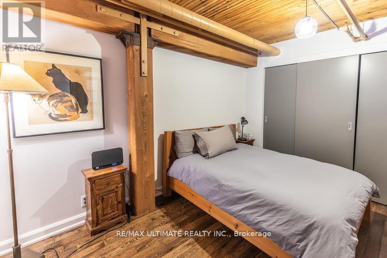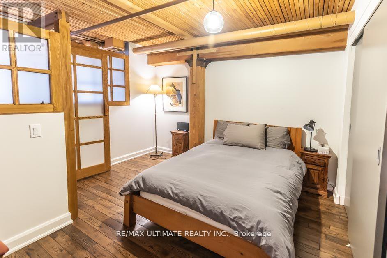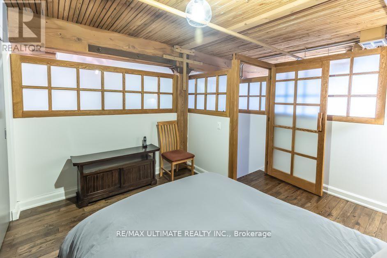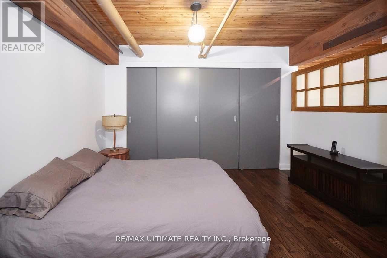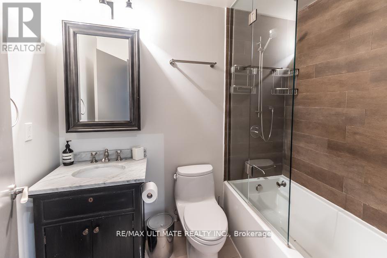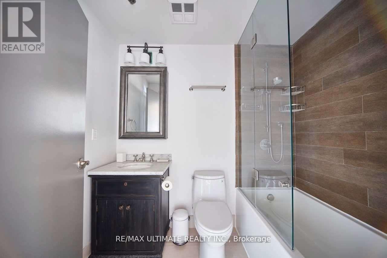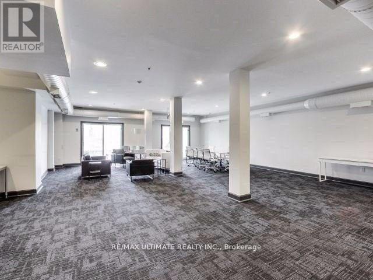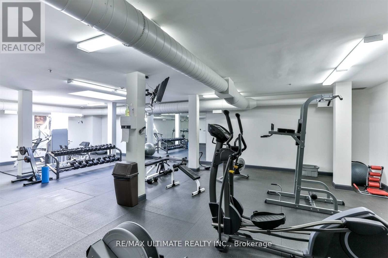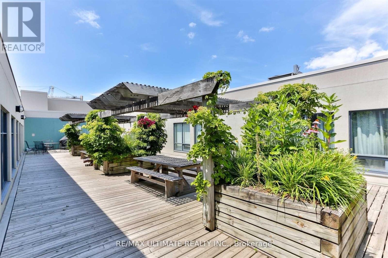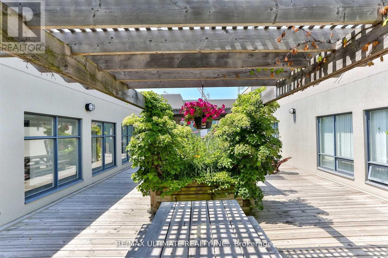2 Bedroom
2 Bathroom
1600 - 1799 sqft
Loft
Central Air Conditioning
Forced Air
$6,800 Monthly
Fully Remodeled New Designer Kitchen. Bosch Wall Oven, Microwave Drawer, High-End Appliances, Separate Laundry Rm. Spectacular South Facing 2 Bed + 2 Bath In Famous Candy Factory Lofts W/A Juliette Balcony. This Incredibly Unique Suite Offers 1700Sf Of True New York Style Loft Living W/Soaring 14Ft Ceilings & Exposed Wooden Beams. Located In The Heart Of Toronto's Hip Queen West Opposite Trinity Bellwoods Park. Private dedicated EV charging in the parking spot is available. (id:61852)
Property Details
|
MLS® Number
|
C12192512 |
|
Property Type
|
Single Family |
|
Community Name
|
Trinity-Bellwoods |
|
AmenitiesNearBy
|
Park, Public Transit, Schools |
|
CommunityFeatures
|
Pet Restrictions, Community Centre |
|
Features
|
Balcony, Carpet Free |
|
ParkingSpaceTotal
|
1 |
|
ViewType
|
View |
Building
|
BathroomTotal
|
2 |
|
BedroomsAboveGround
|
2 |
|
BedroomsTotal
|
2 |
|
Amenities
|
Security/concierge, Exercise Centre, Party Room, Visitor Parking |
|
Appliances
|
Oven - Built-in, Range, Dishwasher, Dryer, Stove, Washer, Refrigerator |
|
ArchitecturalStyle
|
Loft |
|
CoolingType
|
Central Air Conditioning |
|
ExteriorFinish
|
Brick |
|
FlooringType
|
Hardwood |
|
HeatingFuel
|
Natural Gas |
|
HeatingType
|
Forced Air |
|
SizeInterior
|
1600 - 1799 Sqft |
|
Type
|
Apartment |
Parking
Land
|
Acreage
|
No |
|
LandAmenities
|
Park, Public Transit, Schools |
Rooms
| Level |
Type |
Length |
Width |
Dimensions |
|
Flat |
Living Room |
11.5 m |
6.47 m |
11.5 m x 6.47 m |
|
Flat |
Dining Room |
11.5 m |
6.47 m |
11.5 m x 6.47 m |
|
Flat |
Kitchen |
3.35 m |
2.13 m |
3.35 m x 2.13 m |
|
Flat |
Primary Bedroom |
3.76 m |
3.71 m |
3.76 m x 3.71 m |
|
Flat |
Bedroom 2 |
4.35 m |
3.15 m |
4.35 m x 3.15 m |
|
Flat |
Laundry Room |
|
|
Measurements not available |
https://www.realtor.ca/real-estate/28408249/405-993-queen-street-w-toronto-trinity-bellwoods-trinity-bellwoods
