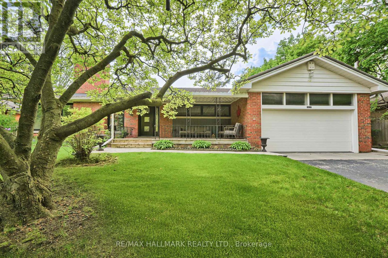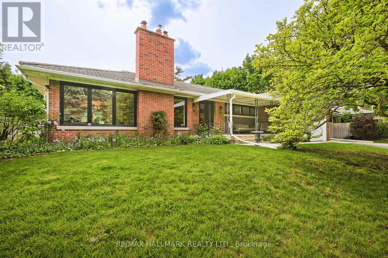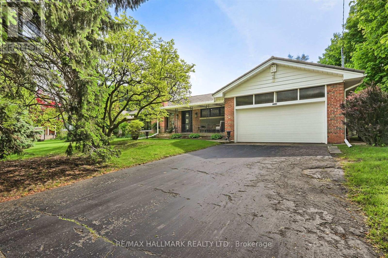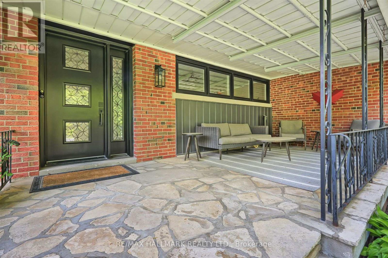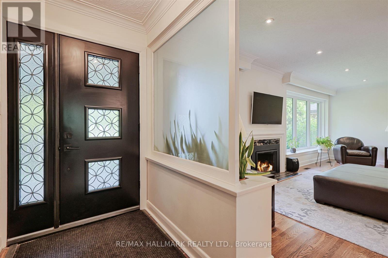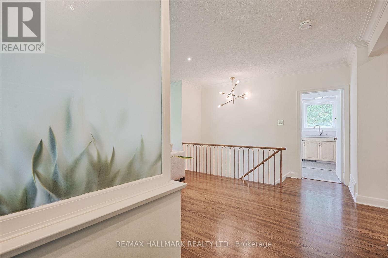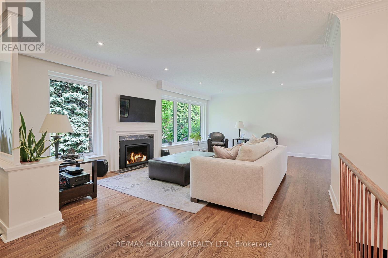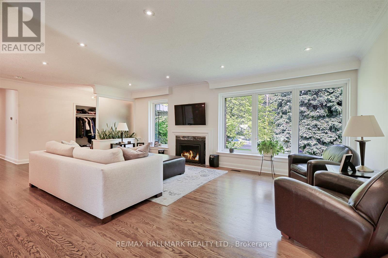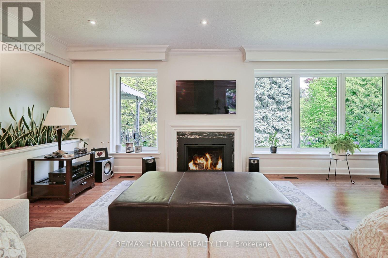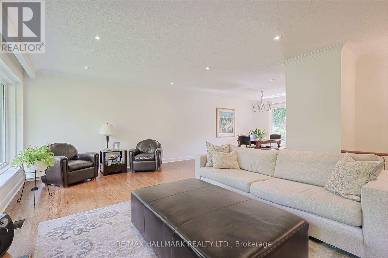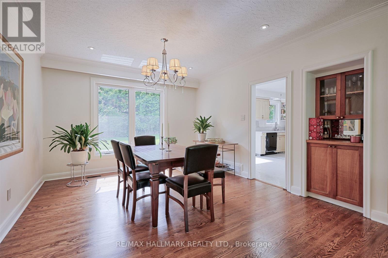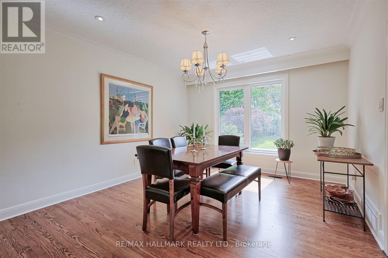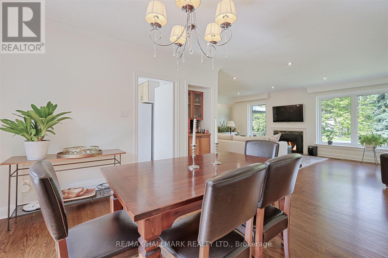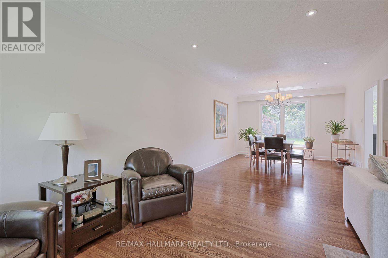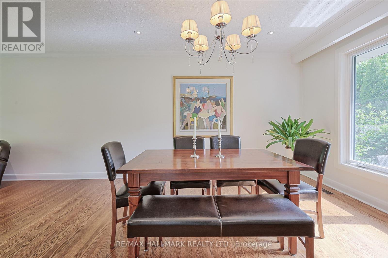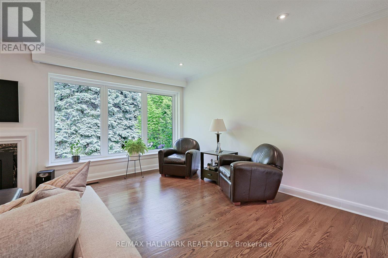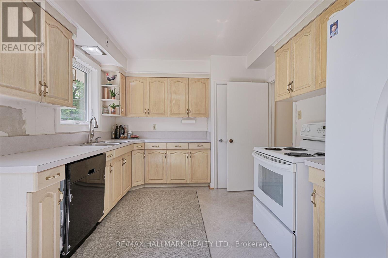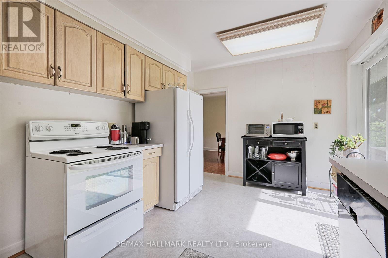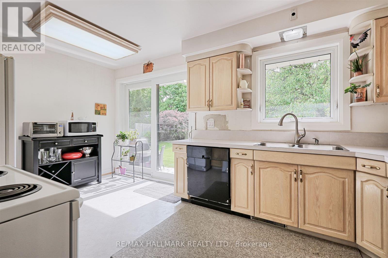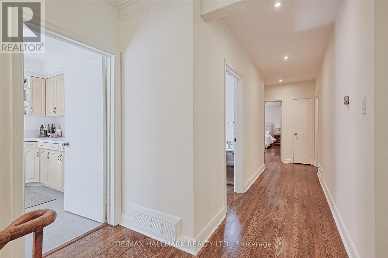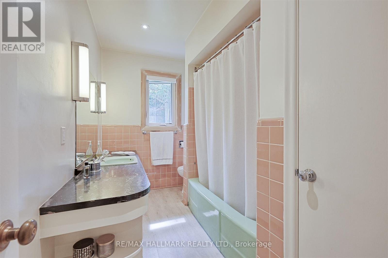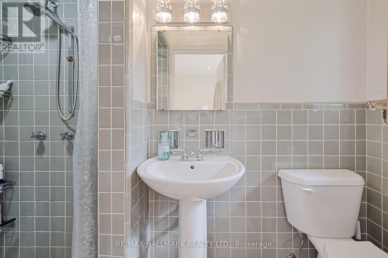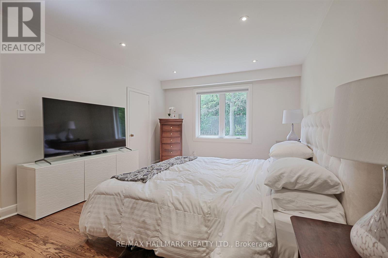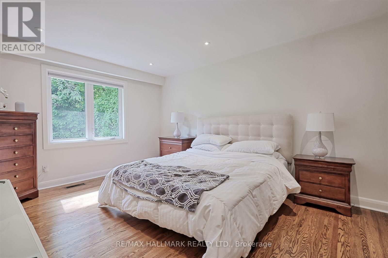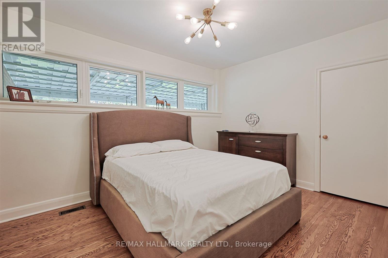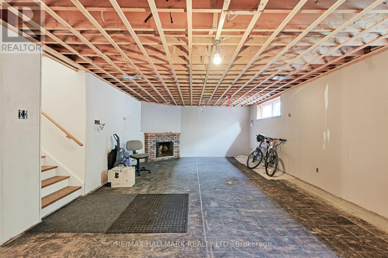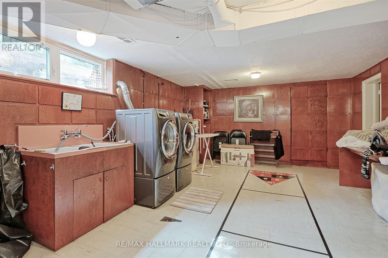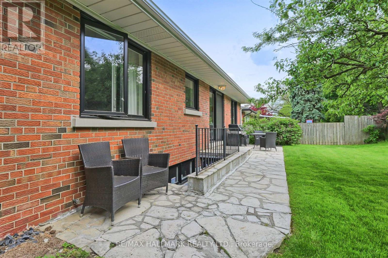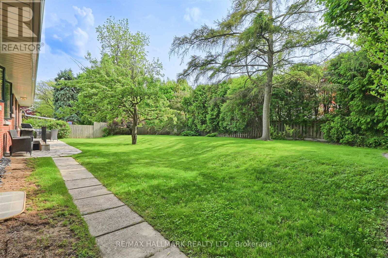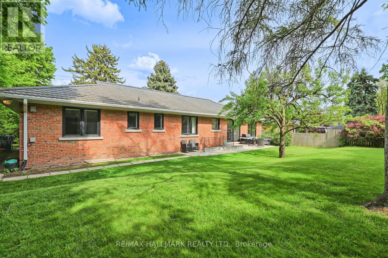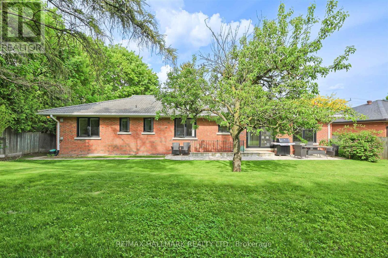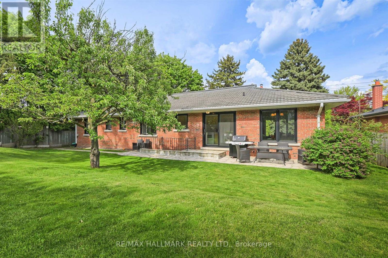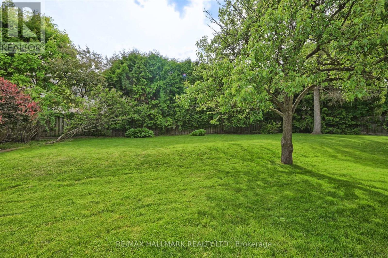1616 Islington Avenue Toronto, Ontario M9A 3M6
$1,879,000
Exceptional, Princess and Manor bungalow! This is a great opportunity to live in one of the Etobicoke's Finest, and most sought after neighbourhoods! Large bungalow with separate entrance to basement and double car garage. Spectacularly Private with Gorgeous Natural Lighting That Drenches the Whole Home!!!!!Hardwood flooring throughout All New Windows, New front door, Custom Sliding Rear Door from kitchen. Newer high-efficiency gas furnace. Exceptional ceiling height. Custom gas fireplace and Real wood burning fireplace in basement. Upgraded recessed, lighting. Flagstone walkways. Gorgeous Private Backyard Double Car Wide Driveway on a 80 x 135 lot! Upgraded baseboards and trim very solid home! Amazing 45 Year Steel Roof!!!!! All existing appliances included! (id:61852)
Property Details
| MLS® Number | W12192006 |
| Property Type | Single Family |
| Neigbourhood | Princess-Rosethorn |
| Community Name | Princess-Rosethorn |
| ParkingSpaceTotal | 6 |
Building
| BathroomTotal | 3 |
| BedroomsAboveGround | 3 |
| BedroomsTotal | 3 |
| Appliances | Garage Door Opener Remote(s) |
| ArchitecturalStyle | Bungalow |
| BasementType | Partial |
| ConstructionStyleAttachment | Detached |
| CoolingType | Central Air Conditioning |
| ExteriorFinish | Brick |
| FireplacePresent | Yes |
| FireplaceTotal | 2 |
| FlooringType | Hardwood |
| FoundationType | Block |
| HalfBathTotal | 1 |
| HeatingFuel | Natural Gas |
| HeatingType | Forced Air |
| StoriesTotal | 1 |
| SizeInterior | 1500 - 2000 Sqft |
| Type | House |
| UtilityWater | Municipal Water |
Parking
| Attached Garage | |
| Garage |
Land
| Acreage | No |
| Sewer | Sanitary Sewer |
| SizeDepth | 135 Ft |
| SizeFrontage | 80 Ft |
| SizeIrregular | 80 X 135 Ft |
| SizeTotalText | 80 X 135 Ft |
Rooms
| Level | Type | Length | Width | Dimensions |
|---|---|---|---|---|
| Ground Level | Living Room | 6.5 m | 4.5 m | 6.5 m x 4.5 m |
| Ground Level | Dining Room | 4.2 m | 3.7 m | 4.2 m x 3.7 m |
| Ground Level | Kitchen | 5.1 m | 2.8 m | 5.1 m x 2.8 m |
| Ground Level | Primary Bedroom | 5.8 m | 5.3 m | 5.8 m x 5.3 m |
| Ground Level | Bedroom 2 | 3.9 m | 3 m | 3.9 m x 3 m |
| Ground Level | Bedroom 3 | 4.02 m | 2.9 m | 4.02 m x 2.9 m |
Interested?
Contact us for more information
Sherry Young
Salesperson
170 Merton St
Toronto, Ontario M4S 1A1
Vic Tosello
Broker
170 Merton St
Toronto, Ontario M4S 1A1
