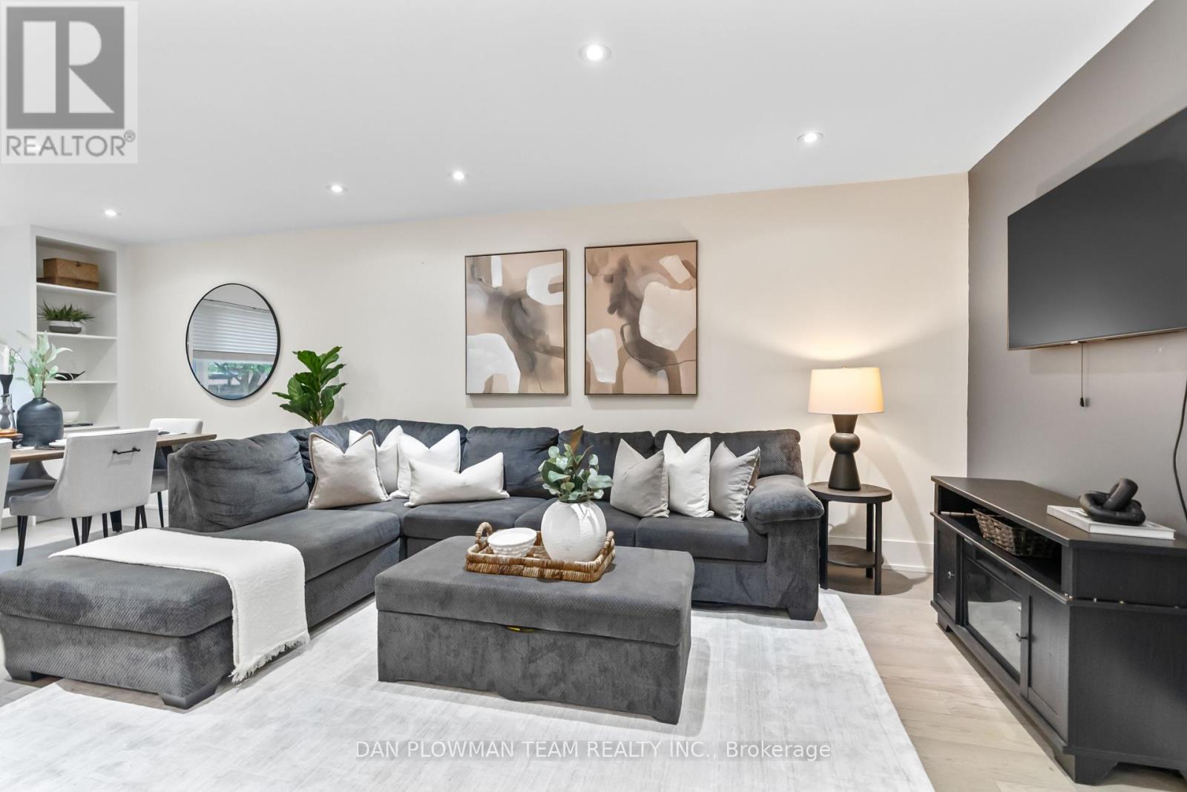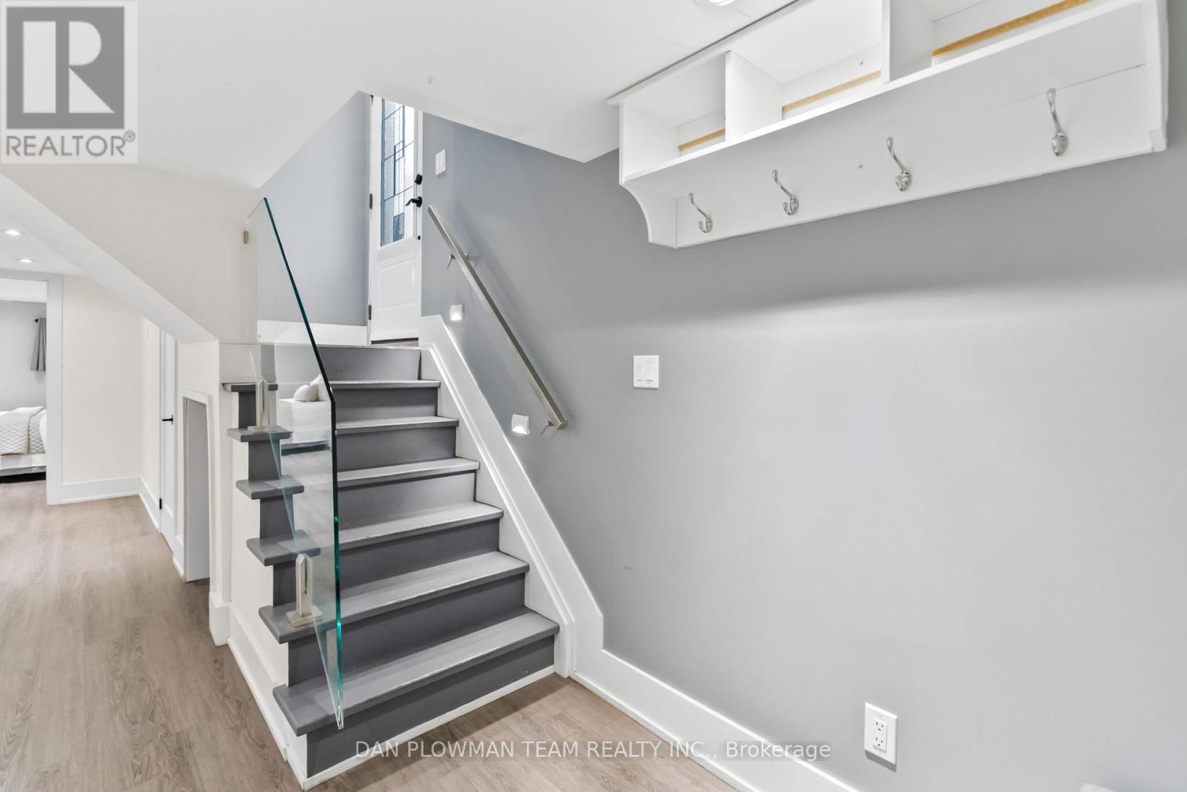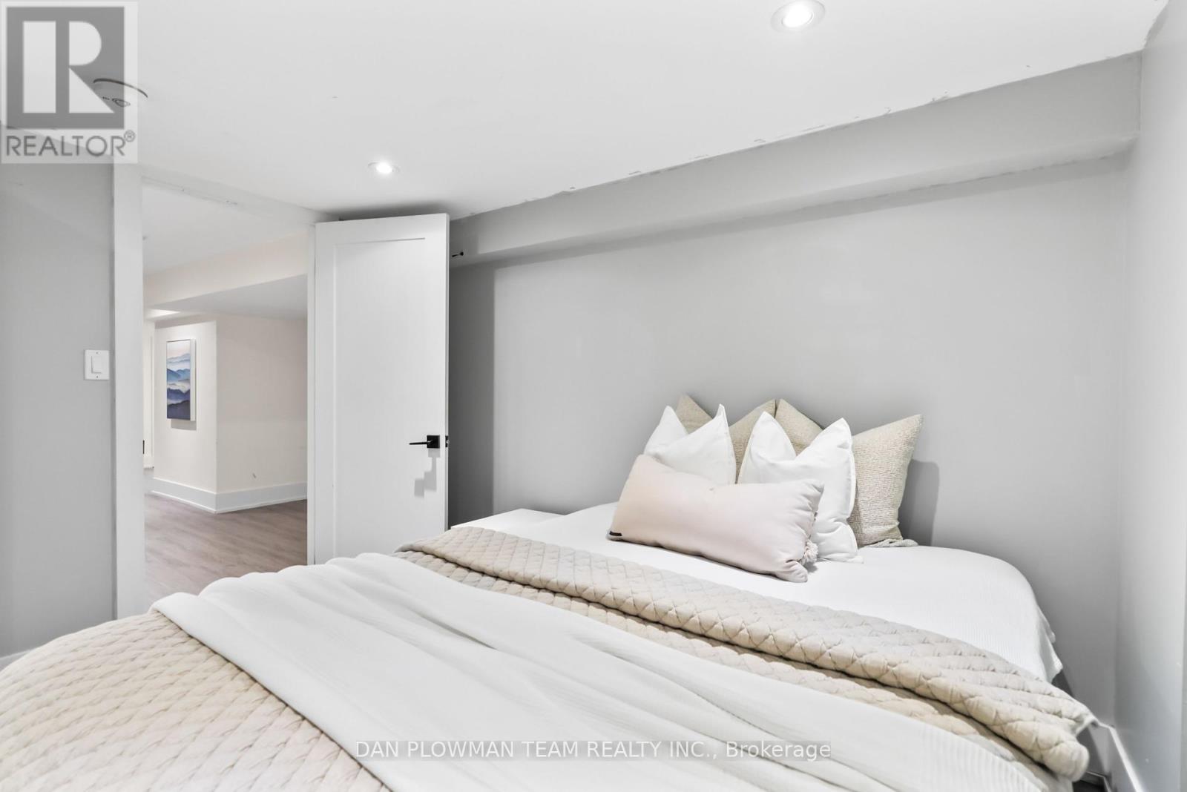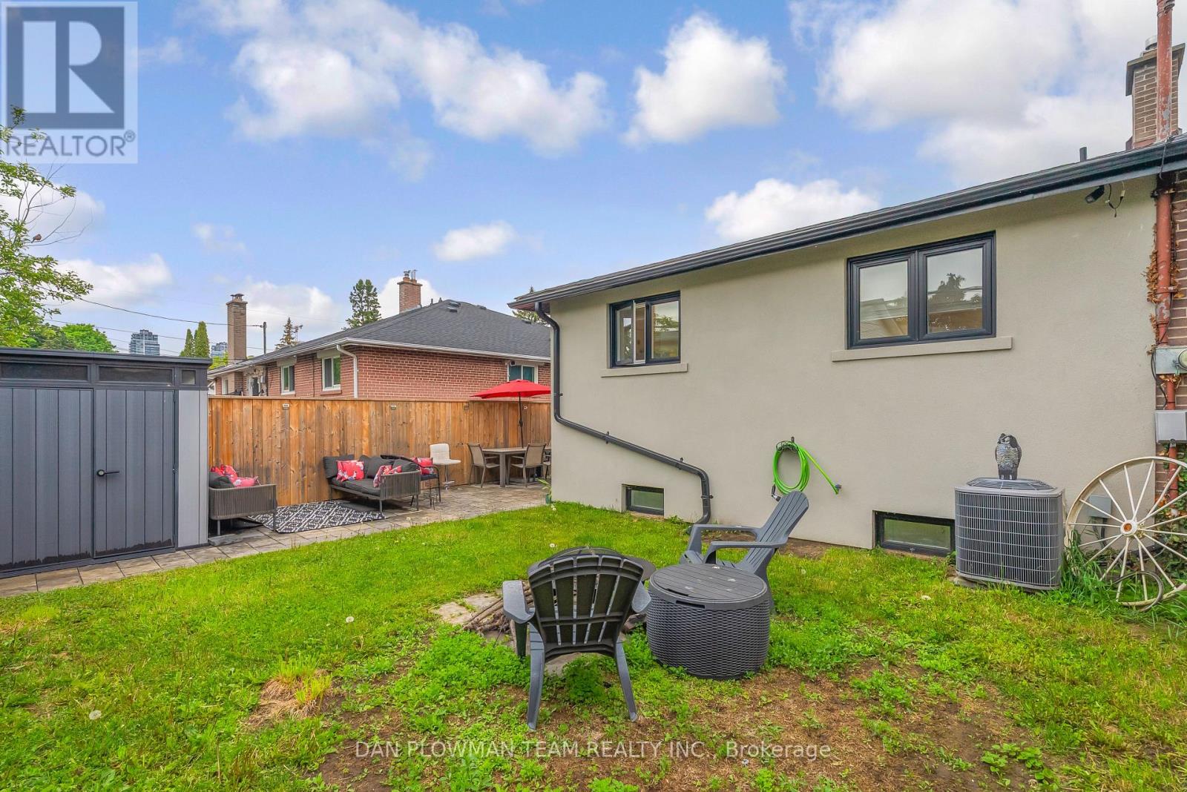838 Krosno Boulevard Pickering, Ontario L1W 1G9
$750,000
This Could Be Your Next Home! A Fully Renovated Semi-Detached Bungalow In The Heart Of Pickering. Over 200k Spent On Stunning Renovations!!! Walk Into An Open Concept Layout On The Main Floor Featuring State Of The Art Kitchen Appliances And A Gorgeous, Oversized Island. The Main Floor Has New Engineered Hardwood Flooring Throughout, With 3 Spacious Bedrooms And A Fabulous 4 Piece Washroom. Basement Is Fully Finished With New Laminate Flooring, And Has Its Own Separate Entrance And A Kitchenette. The Basement Also Has 3 Spacious Bedrooms And A Stylish 3 Piece Washroom. The House Has Plenty Of Upgrades Including A Newer Furnace (2021), A/C (2021) And Hot Water Tank (2021), New Shingles (2022), New Stairs To The Basement, New Windows, Updated 100 Amp Electrical, New Foam Insulation, Stucco Exterior And Much More! Plenty Of Space In The Back Of The House To Enjoy A Meticulously Maintained Backyard Offering A Ton Of Privacy. The House Also Has A New Shed For Storage And Enough Space To Park 3 Cars In The Driveway. Located In A Quiet, Family Friendly Neighbourhood With Easy Access To All Amenities And Just A Few Steps To The GO Station. (id:61852)
Open House
This property has open houses!
2:00 pm
Ends at:4:00 pm
Property Details
| MLS® Number | E12192034 |
| Property Type | Single Family |
| Neigbourhood | Bay Ridges |
| Community Name | Bay Ridges |
| ParkingSpaceTotal | 3 |
| Structure | Shed |
Building
| BathroomTotal | 2 |
| BedroomsAboveGround | 3 |
| BedroomsBelowGround | 3 |
| BedroomsTotal | 6 |
| Appliances | Oven - Built-in |
| ArchitecturalStyle | Bungalow |
| BasementFeatures | Separate Entrance |
| BasementType | N/a |
| ConstructionStyleAttachment | Semi-detached |
| CoolingType | Central Air Conditioning |
| ExteriorFinish | Brick, Stucco |
| FireProtection | Security System, Smoke Detectors |
| FlooringType | Hardwood, Tile, Laminate |
| FoundationType | Concrete |
| HeatingFuel | Natural Gas |
| HeatingType | Forced Air |
| StoriesTotal | 1 |
| SizeInterior | 1100 - 1500 Sqft |
| Type | House |
| UtilityWater | Municipal Water |
Parking
| No Garage |
Land
| Acreage | No |
| FenceType | Fenced Yard |
| Sewer | Sanitary Sewer |
| SizeDepth | 100 Ft ,1 In |
| SizeFrontage | 34 Ft ,6 In |
| SizeIrregular | 34.5 X 100.1 Ft |
| SizeTotalText | 34.5 X 100.1 Ft |
| ZoningDescription | Rm1 |
Rooms
| Level | Type | Length | Width | Dimensions |
|---|---|---|---|---|
| Basement | Laundry Room | 2.2 m | 2.4 m | 2.2 m x 2.4 m |
| Basement | Bedroom | 3.8 m | 3.3 m | 3.8 m x 3.3 m |
| Basement | Bedroom 2 | 3.1 m | 2.9 m | 3.1 m x 2.9 m |
| Basement | Bedroom 3 | 3.2 m | 3.2 m | 3.2 m x 3.2 m |
| Main Level | Dining Room | 5.02 m | 3.25 m | 5.02 m x 3.25 m |
| Main Level | Living Room | 6.1 m | 3.25 m | 6.1 m x 3.25 m |
| Main Level | Primary Bedroom | 3.6 m | 3.1 m | 3.6 m x 3.1 m |
| Main Level | Bedroom 2 | 2.3 m | 2.9 m | 2.3 m x 2.9 m |
| Main Level | Bedroom 3 | 3.5 m | 2.9 m | 3.5 m x 2.9 m |
https://www.realtor.ca/real-estate/28407611/838-krosno-boulevard-pickering-bay-ridges-bay-ridges
Interested?
Contact us for more information
Dan Plowman
Salesperson
800 King St West
Oshawa, Ontario L1J 2L5













































