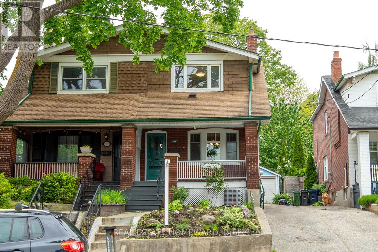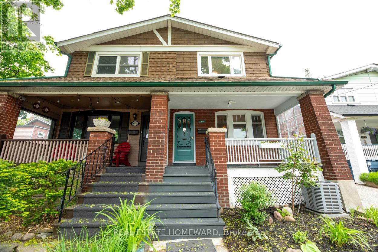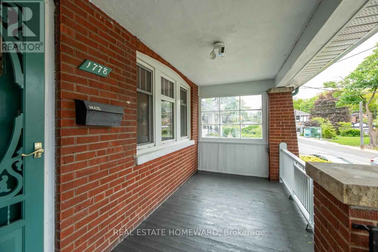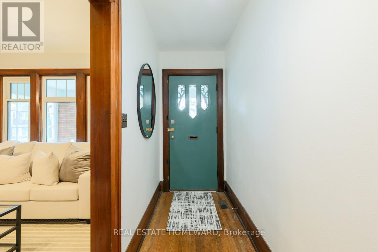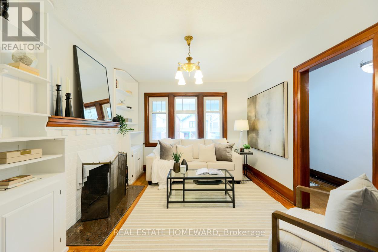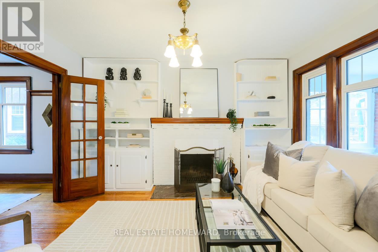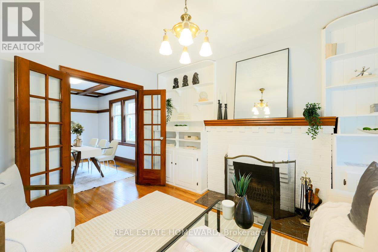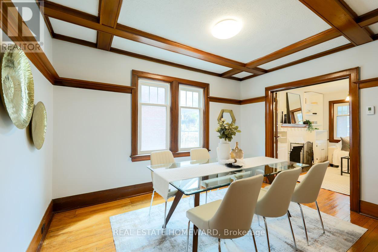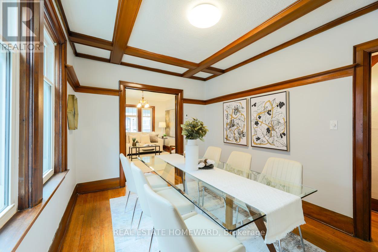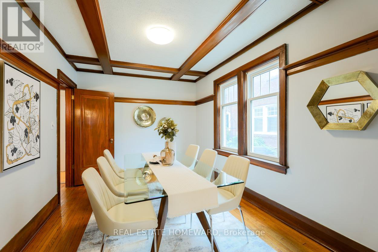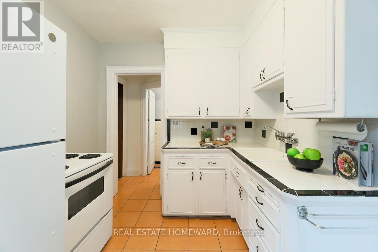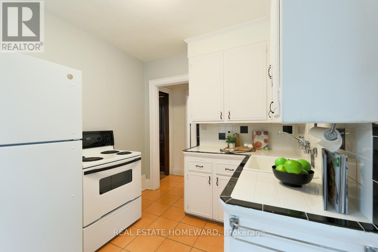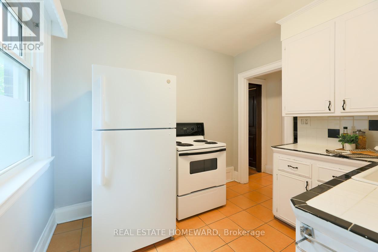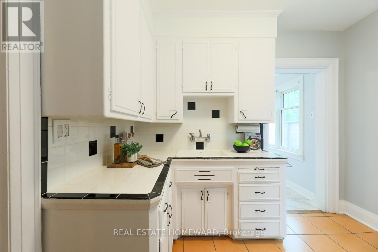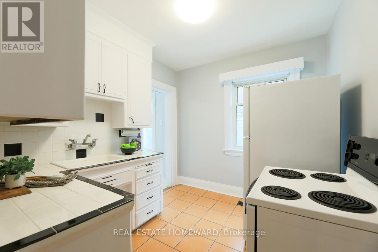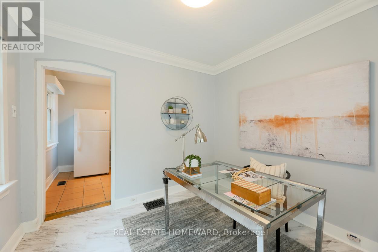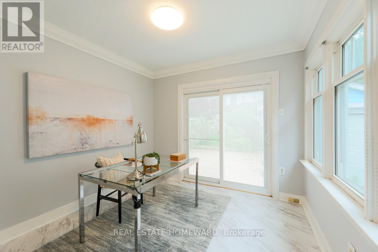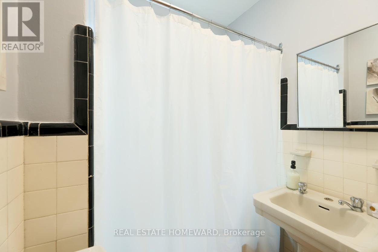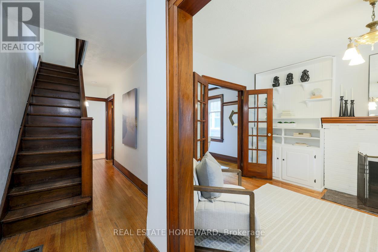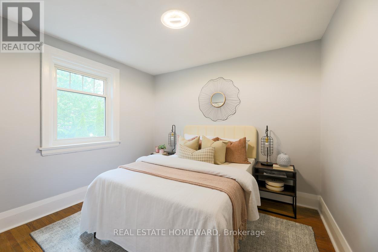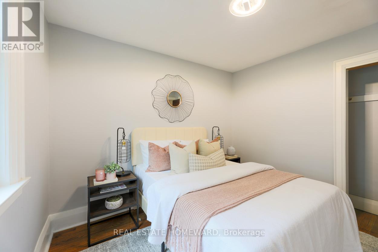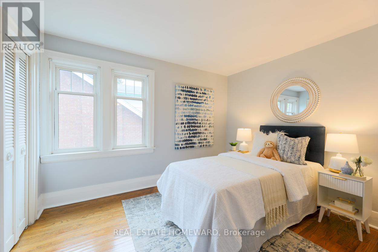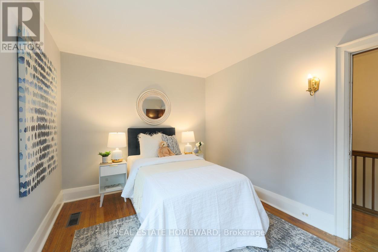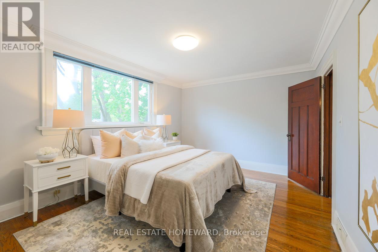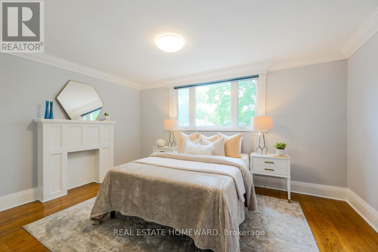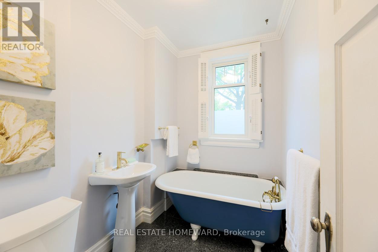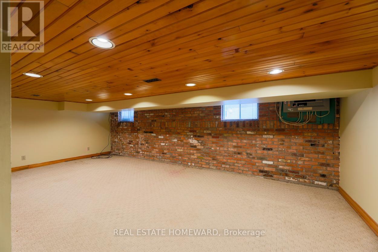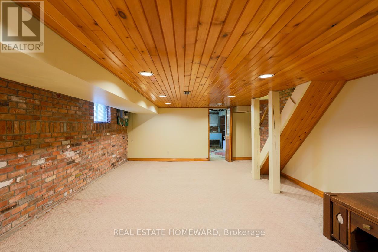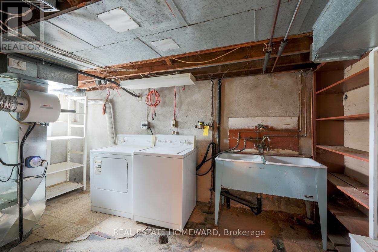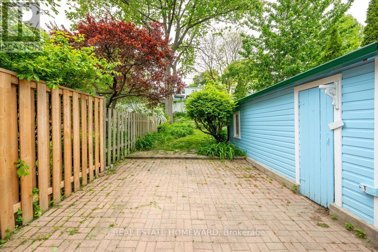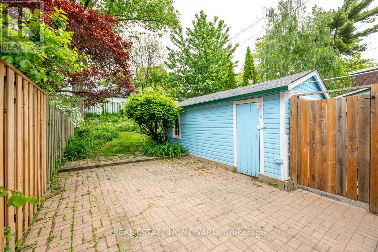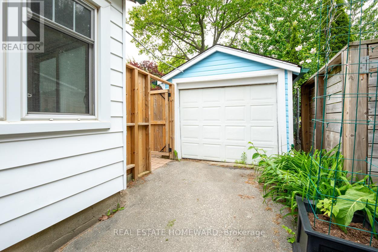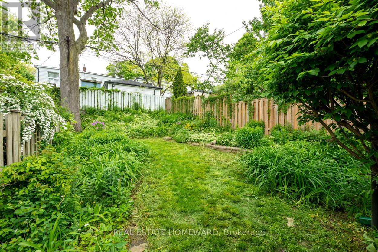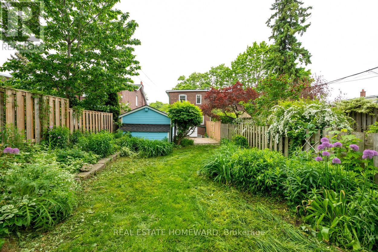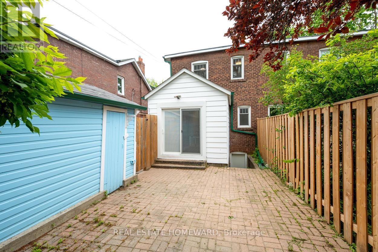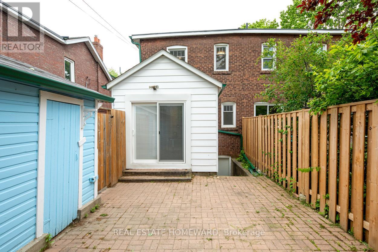1778 Gerrard Street E Toronto, Ontario M4L 2B4
$899,000
Welcome to 1778 Gerrard Street East, a well-cared-for semi-detached home full of charm and potential in one of the east ends most sought-after pockets. Featuring original hardwood floors, classic gum wood trim, and a spacious layout, this home offers timeless character and a strong foundation for your updates. The basement includes a large rec room and separate entrance. Outside, enjoy a generous backyard, detached garage, and shared mutual drive. Located within the Bowmore School catchment and just steps to the community centre, parks, and the vibrant shops and cafés along Gerrard East including neighbourhood gem Bodega Henriette, this is a rare opportunity to own a classic east-end home with great bones in a location that has it all. (id:61852)
Property Details
| MLS® Number | E12192254 |
| Property Type | Single Family |
| Neigbourhood | Upper Beaches |
| Community Name | Woodbine Corridor |
| AmenitiesNearBy | Schools, Public Transit |
| CommunityFeatures | Community Centre |
| ParkingSpaceTotal | 2 |
| Structure | Porch |
Building
| BathroomTotal | 2 |
| BedroomsAboveGround | 3 |
| BedroomsTotal | 3 |
| Age | 51 To 99 Years |
| Appliances | Water Heater, All, Dryer, Stove, Washer, Refrigerator |
| BasementDevelopment | Partially Finished |
| BasementType | N/a (partially Finished) |
| ConstructionStyleAttachment | Semi-detached |
| CoolingType | Central Air Conditioning |
| ExteriorFinish | Brick |
| FireplacePresent | Yes |
| FireplaceTotal | 1 |
| FlooringType | Hardwood |
| FoundationType | Unknown |
| HeatingFuel | Natural Gas |
| HeatingType | Forced Air |
| StoriesTotal | 2 |
| SizeInterior | 1100 - 1500 Sqft |
| Type | House |
| UtilityWater | Municipal Water |
Parking
| Detached Garage | |
| Garage |
Land
| Acreage | No |
| FenceType | Fenced Yard |
| LandAmenities | Schools, Public Transit |
| Sewer | Sanitary Sewer |
| SizeDepth | 151 Ft |
| SizeFrontage | 25 Ft |
| SizeIrregular | 25 X 151 Ft |
| SizeTotalText | 25 X 151 Ft |
Rooms
| Level | Type | Length | Width | Dimensions |
|---|---|---|---|---|
| Second Level | Primary Bedroom | 3.42 m | 4.69 m | 3.42 m x 4.69 m |
| Second Level | Bedroom 2 | 3.2 m | 2.88 m | 3.2 m x 2.88 m |
| Second Level | Bedroom 3 | 3.53 m | 2.89 m | 3.53 m x 2.89 m |
| Basement | Recreational, Games Room | 6.97 m | 4.52 m | 6.97 m x 4.52 m |
| Basement | Utility Room | 3.69 m | 4.52 m | 3.69 m x 4.52 m |
| Ground Level | Foyer | 3.43 m | 1.18 m | 3.43 m x 1.18 m |
| Ground Level | Living Room | 4.06 m | 3.41 m | 4.06 m x 3.41 m |
| Ground Level | Dining Room | 3.92 m | 2.86 m | 3.92 m x 2.86 m |
| Ground Level | Kitchen | 2.52 m | 2.89 m | 2.52 m x 2.89 m |
| Ground Level | Den | 2.88 m | 3.02 m | 2.88 m x 3.02 m |
Interested?
Contact us for more information
Ellissa Glad
Salesperson
1858 Queen Street E.
Toronto, Ontario M4L 1H1
Laurie Miller
Salesperson
1858 Queen Street E.
Toronto, Ontario M4L 1H1

