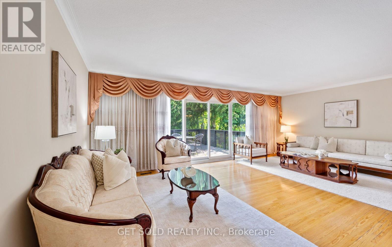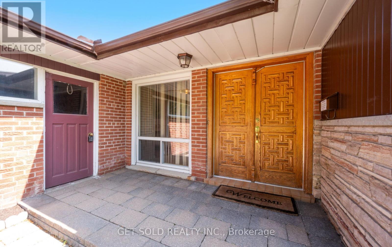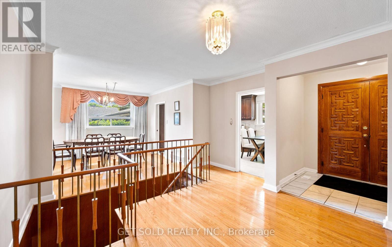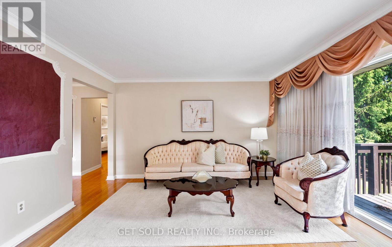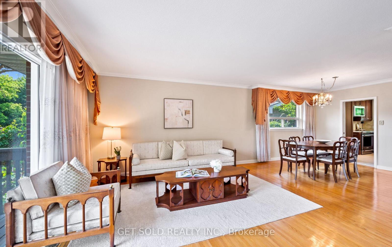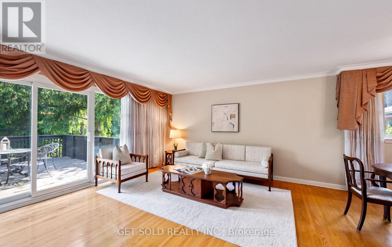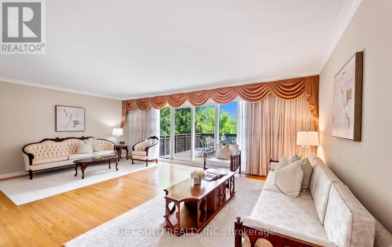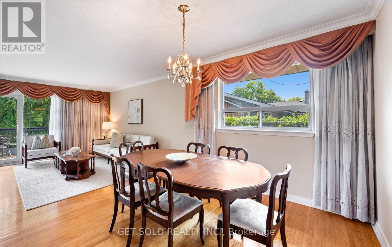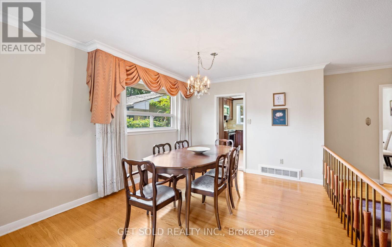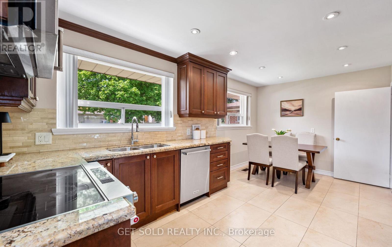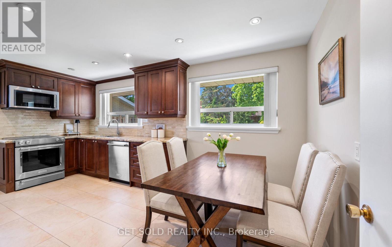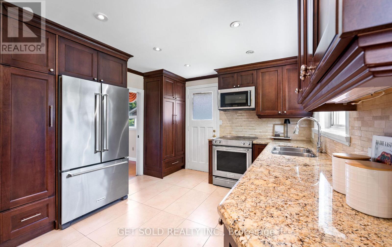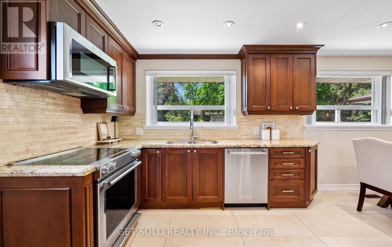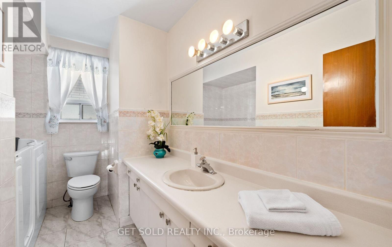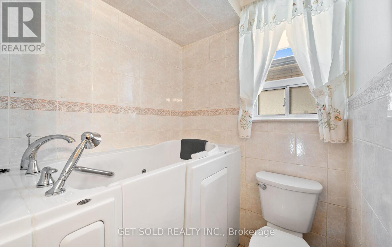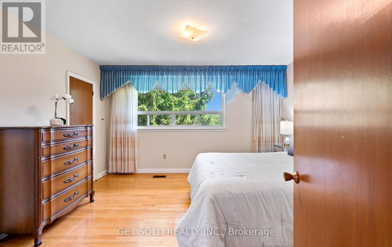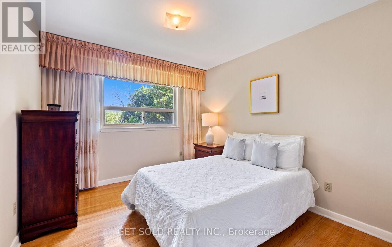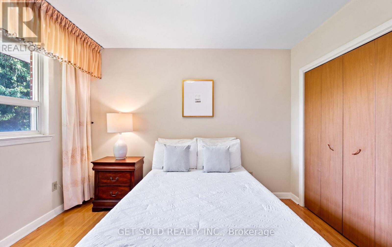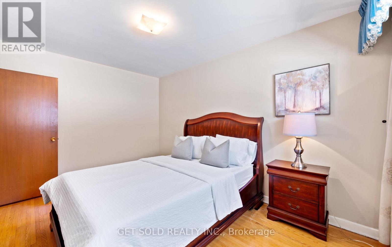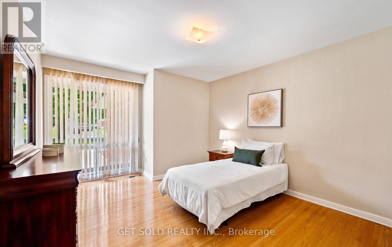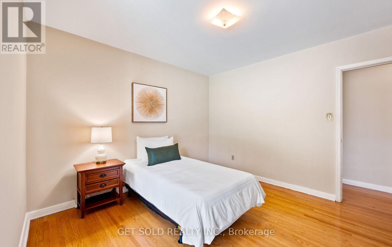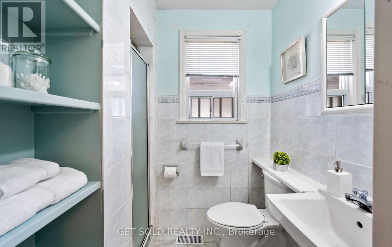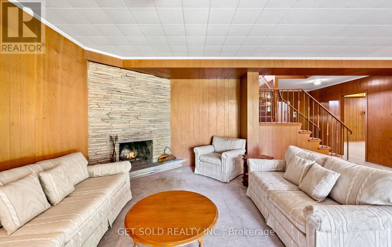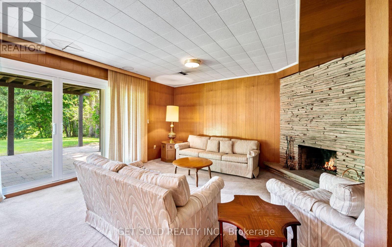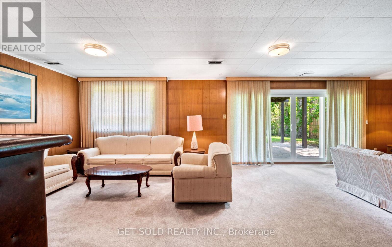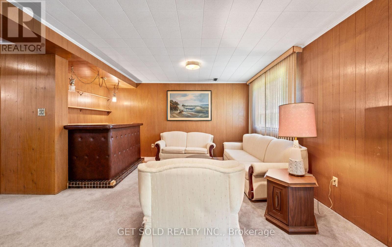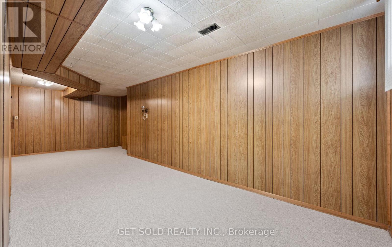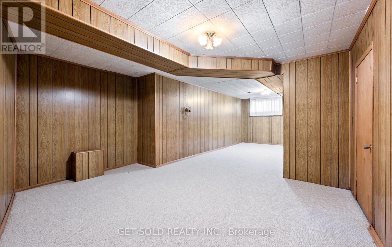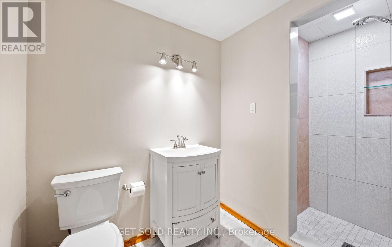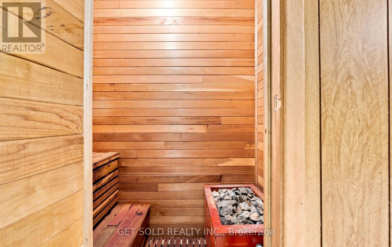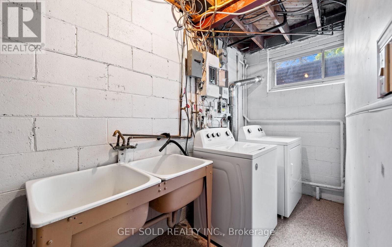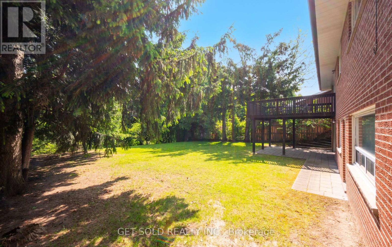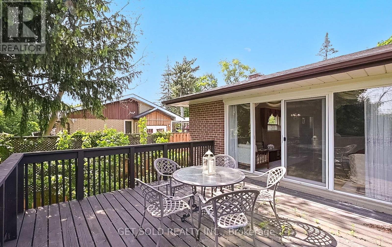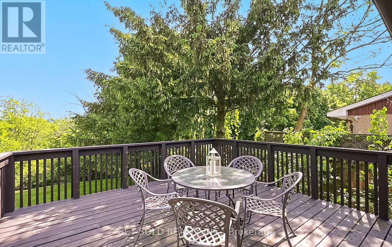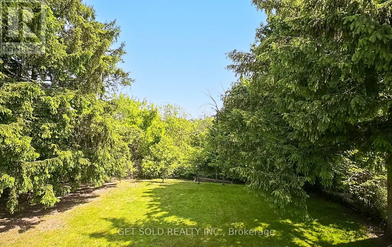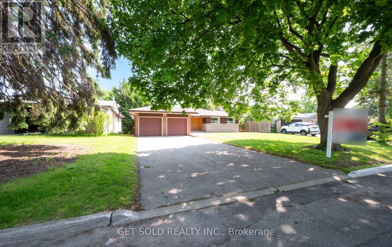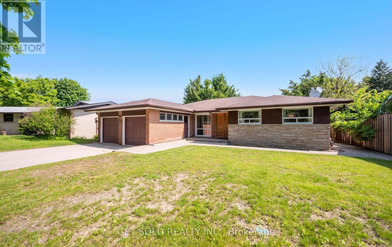43 Grovetree Road Toronto, Ontario M9V 2Y4
$1,378,868
Welcome to 43 Grovetree Road. Tucked away on a tranquil ravine lot, this spacious bungalow offers a unique layout ideal for extended families or those seeking extra space. The main floor features a bright and airy living space, and three generously sized bedrooms, including a primary suite with a private 3-piece ensuite. An additional 3-piece bathroom and a well-appointed kitchen complete the main level ensuring convenience for family and guests. The basement extends the homes living potential with a second full kitchen and another 3-piece bathroom. Enjoy a relaxing sauna perfect for unwinding at the end of the day. From here, step out to a private covered patio that opens onto the peaceful ravine backdrop. The spacious backyard has plenty of room for gardening and play. A large deck and a double car garage complete this well-rounded home. Close to parks, transit and shopping, this is a rare opportunity to own a versatile home in a serene, nature-filled setting. (id:61852)
Property Details
| MLS® Number | W12192162 |
| Property Type | Single Family |
| Neigbourhood | Thistletown-Beaumond Heights |
| Community Name | Thistletown-Beaumonde Heights |
| Features | Sauna |
| ParkingSpaceTotal | 6 |
Building
| BathroomTotal | 3 |
| BedroomsAboveGround | 4 |
| BedroomsBelowGround | 1 |
| BedroomsTotal | 5 |
| Appliances | All, Window Coverings |
| ArchitecturalStyle | Bungalow |
| BasementDevelopment | Finished |
| BasementFeatures | Separate Entrance |
| BasementType | N/a (finished) |
| ConstructionStyleAttachment | Detached |
| CoolingType | Central Air Conditioning |
| ExteriorFinish | Brick |
| FireplacePresent | Yes |
| FlooringType | Ceramic, Hardwood, Carpeted |
| FoundationType | Unknown |
| HeatingFuel | Natural Gas |
| HeatingType | Forced Air |
| StoriesTotal | 1 |
| SizeInterior | 1500 - 2000 Sqft |
| Type | House |
| UtilityWater | Municipal Water |
Parking
| Attached Garage | |
| Garage |
Land
| Acreage | No |
| Sewer | Sanitary Sewer |
| SizeDepth | 160 Ft |
| SizeFrontage | 65 Ft |
| SizeIrregular | 65 X 160 Ft |
| SizeTotalText | 65 X 160 Ft |
Rooms
| Level | Type | Length | Width | Dimensions |
|---|---|---|---|---|
| Basement | Games Room | 6.16 m | 4.6 m | 6.16 m x 4.6 m |
| Basement | Laundry Room | 1.5 m | 6.2 m | 1.5 m x 6.2 m |
| Basement | Living Room | 4.48 m | 9.35 m | 4.48 m x 9.35 m |
| Basement | Kitchen | 3.64 m | 4.35 m | 3.64 m x 4.35 m |
| Basement | Bedroom | 6.12 m | 4.81 m | 6.12 m x 4.81 m |
| Main Level | Kitchen | 2.75 m | 5.31 m | 2.75 m x 5.31 m |
| Main Level | Dining Room | 3.22 m | 3.32 m | 3.22 m x 3.32 m |
| Main Level | Living Room | 4.78 m | 6.61 m | 4.78 m x 6.61 m |
| Main Level | Bedroom 2 | 4.22 m | 3.51 m | 4.22 m x 3.51 m |
| Main Level | Bedroom 3 | 4.16 m | 3.03 m | 4.16 m x 3.03 m |
| Main Level | Bedroom 4 | 2.93 m | 4.26 m | 2.93 m x 4.26 m |
| Main Level | Primary Bedroom | 3.66 m | 4.2 m | 3.66 m x 4.2 m |
Interested?
Contact us for more information
Michael Samrah
Broker of Record
24 Ronson Drive Unit 3
Toronto, Ontario M9W 1B4
