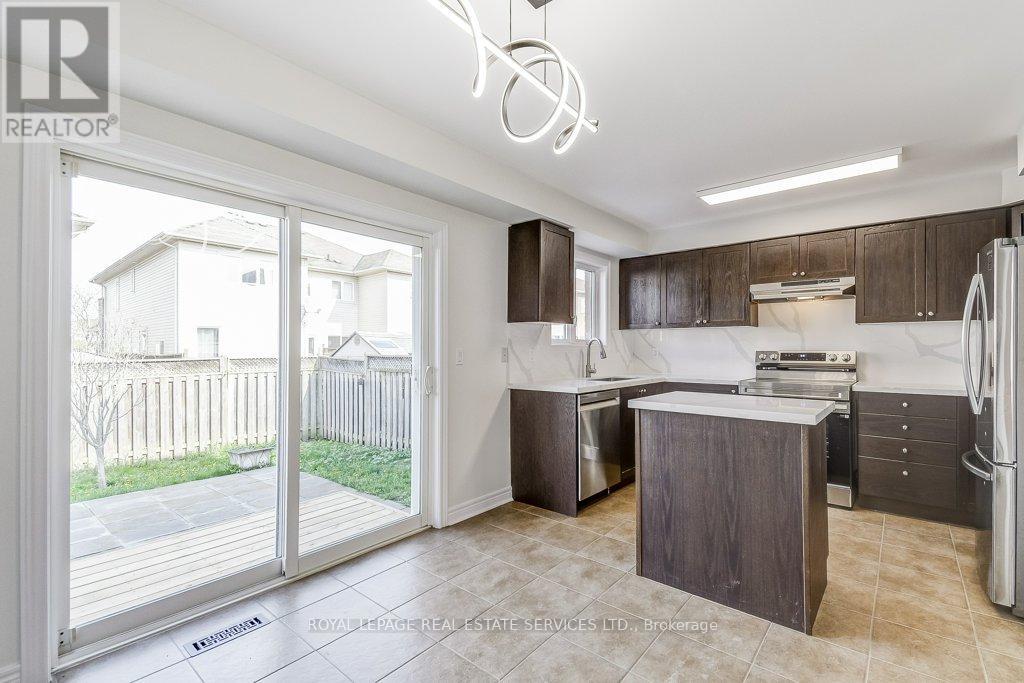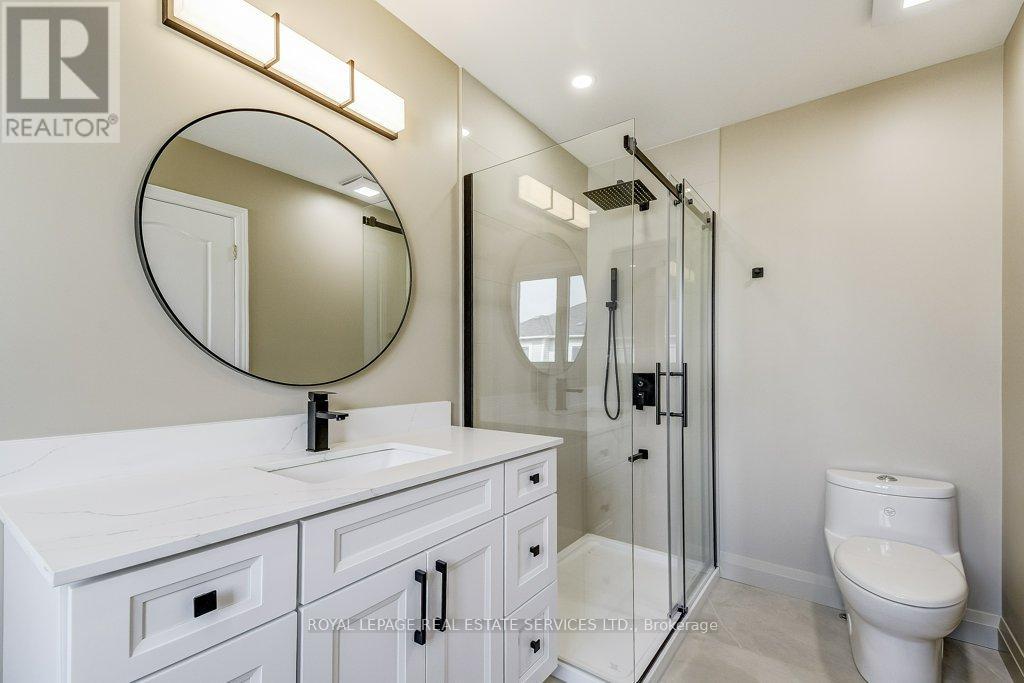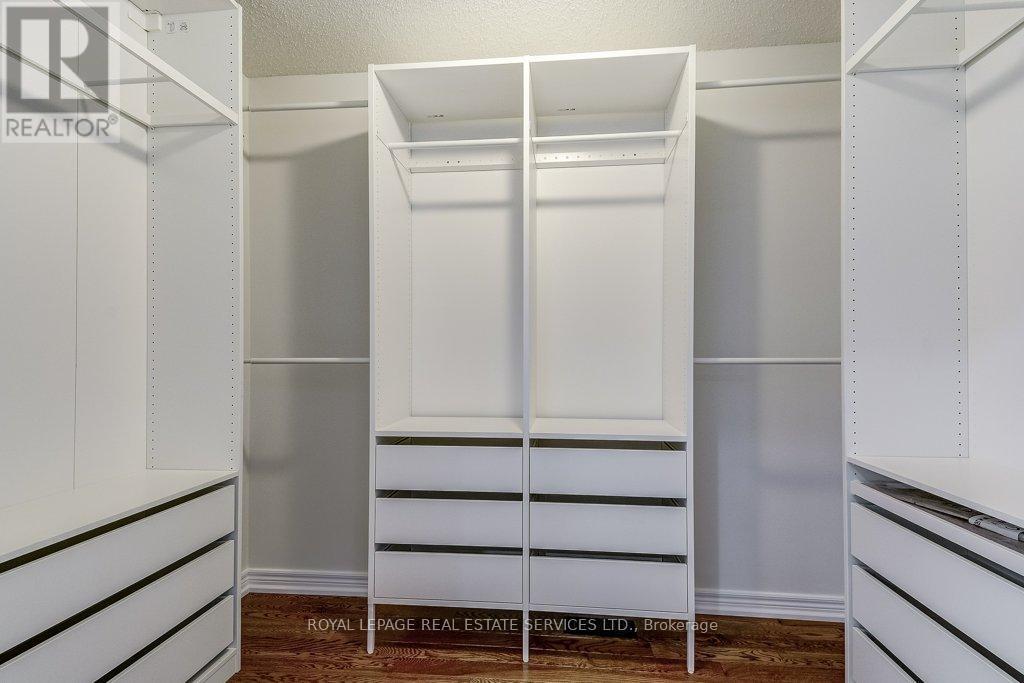4846 Verdi Street Burlington, Ontario L7M 0H7
$3,800 Monthly
Welcome home 4846 Verdi Street in Alton Village! Newly RENOVATED and meticulously maintained Wright model built in 2008 by Sundial Homes offers over 1,500 sq. ft. of stylish, open-concept living in one of Burlingtons most sought-after neighbourhoods. Connected only at the garage for enhanced privacy, this freehold townhome showcases pride of ownership and thoughtful upgrades throughout. Step into awelcoming foyer with double front doors featuring decorative glass inserts. Rich hardwood flooring flows through the living and diningareas, staircase, and upper hall, while ceramic tile provides durability in the foyer, kitchen, and all bathrooms. The upgraded kitchenfeatures quality cabinetry with pot and pan drawers, modern light fixtures, and an efficient layout ideal for both everyday living andentertaining. Walk out from the living area to a new deck and beautifully landscaped stone patio, complete with a gas BBQ hook-upperfect for summer gatherings.Upstairs, the spacious primary suite offers a large walk-in closet with new built-in organizers and aluxurious 4-piece ensuite featuring a new stand-alone tub and a glass-enclosed shower. The second bedroom is flooded with naturallight from a palladium window and features a charming eyebrow arch ceiling. All bedrooms include custom built-ins for smart storagesolutions. Close to parks, schools, shopping, and easy highway access. This is modern, low-maintenance living at its best. Credit Check, employment letter(s), rental application and references required. (id:61852)
Property Details
| MLS® Number | W12192289 |
| Property Type | Single Family |
| Neigbourhood | Alton |
| Community Name | Alton |
| Features | Carpet Free, In Suite Laundry |
| ParkingSpaceTotal | 2 |
Building
| BathroomTotal | 2 |
| BedroomsAboveGround | 3 |
| BedroomsTotal | 3 |
| Appliances | Dishwasher, Dryer, Garage Door Opener, Stove, Washer, Refrigerator |
| BasementDevelopment | Unfinished |
| BasementType | N/a (unfinished) |
| ConstructionStyleAttachment | Link |
| CoolingType | Central Air Conditioning |
| ExteriorFinish | Brick |
| FoundationType | Poured Concrete |
| HalfBathTotal | 1 |
| HeatingFuel | Natural Gas |
| HeatingType | Forced Air |
| StoriesTotal | 2 |
| SizeInterior | 1500 - 2000 Sqft |
| Type | House |
| UtilityWater | Municipal Water |
Parking
| Attached Garage | |
| Garage |
Land
| Acreage | No |
| Sewer | Sanitary Sewer |
| SizeDepth | 98 Ft ,1 In |
| SizeFrontage | 24 Ft ,6 In |
| SizeIrregular | 24.5 X 98.1 Ft |
| SizeTotalText | 24.5 X 98.1 Ft |
Rooms
| Level | Type | Length | Width | Dimensions |
|---|---|---|---|---|
| Second Level | Primary Bedroom | 5.65 m | 3.35 m | 5.65 m x 3.35 m |
| Second Level | Bedroom 2 | 4.34 m | 2.46 m | 4.34 m x 2.46 m |
| Second Level | Bedroom 3 | 3.77 m | 2.71 m | 3.77 m x 2.71 m |
| Basement | Cold Room | 2.79 m | 2.26 m | 2.79 m x 2.26 m |
| Ground Level | Living Room | 5.46 m | 5.3 m | 5.46 m x 5.3 m |
| Ground Level | Dining Room | 2.93 m | 2.55 m | 2.93 m x 2.55 m |
| Ground Level | Foyer | 2.03 m | 1.98 m | 2.03 m x 1.98 m |
https://www.realtor.ca/real-estate/28407792/4846-verdi-street-burlington-alton-alton
Interested?
Contact us for more information
Ken Wedlake
Broker
326 Lakeshore Rd E #a
Oakville, Ontario L6J 1J6
Jennifer Wedlake
Broker
326 Lakeshore Rd E #a
Oakville, Ontario L6J 1J6












































