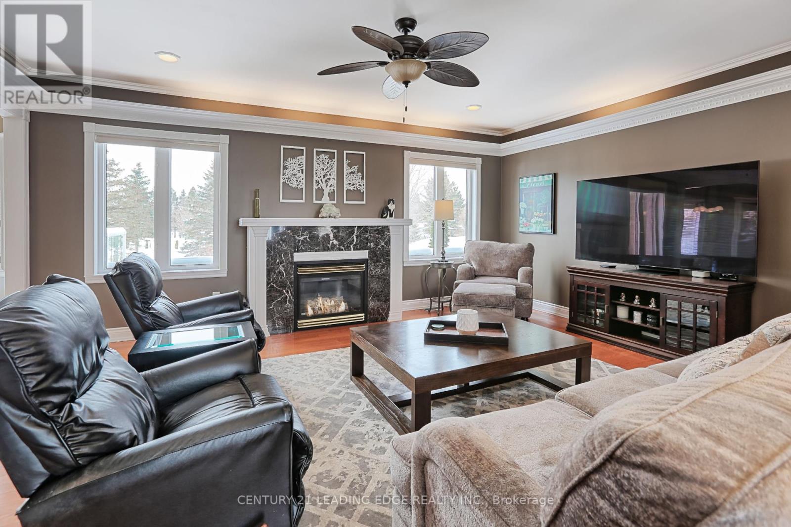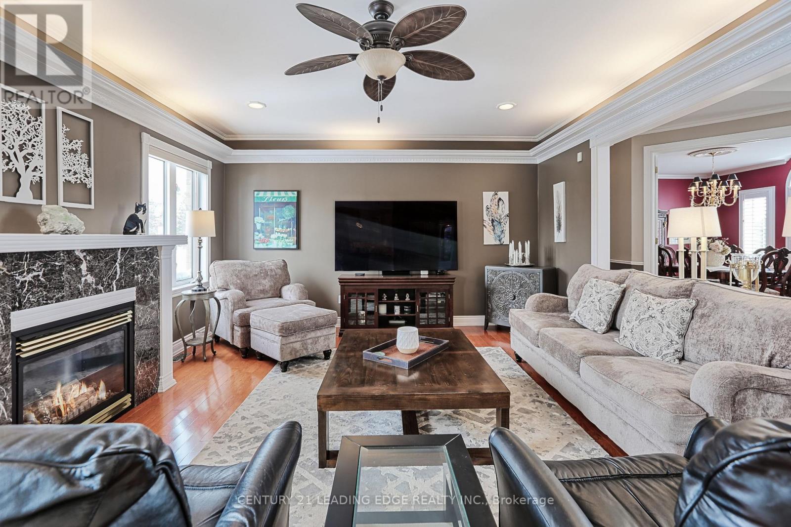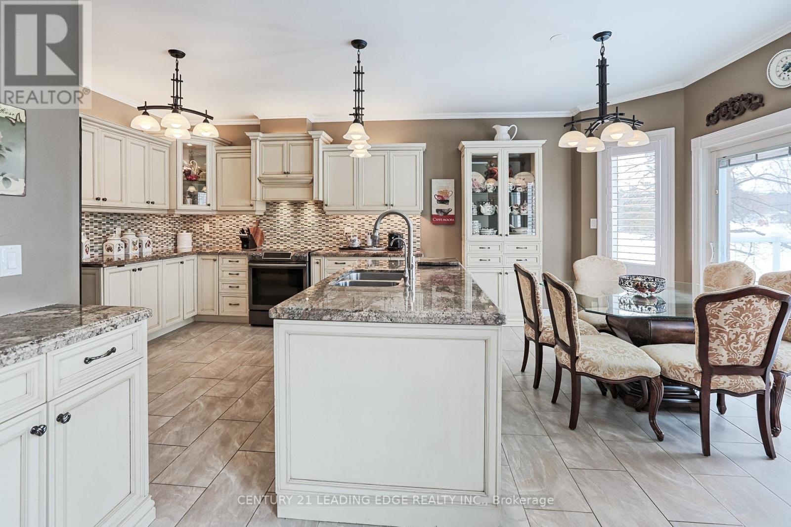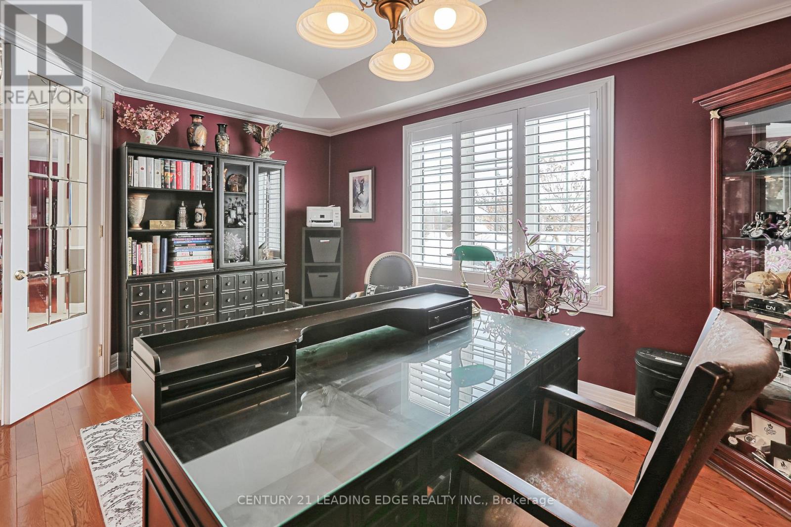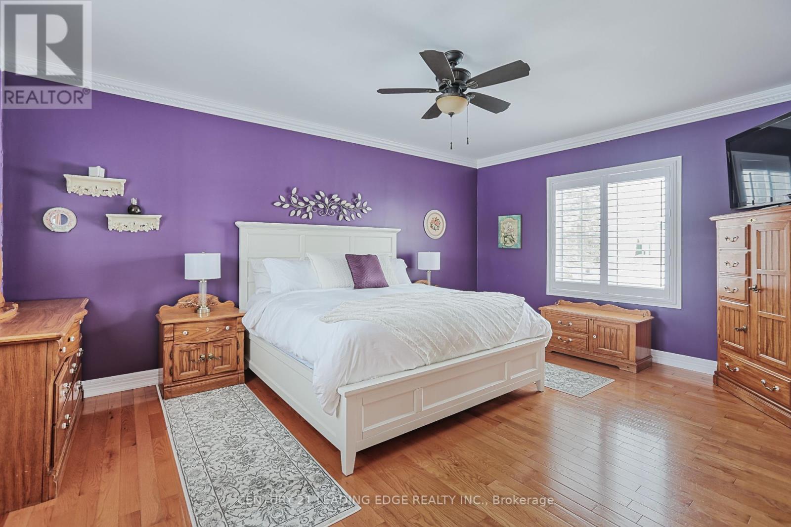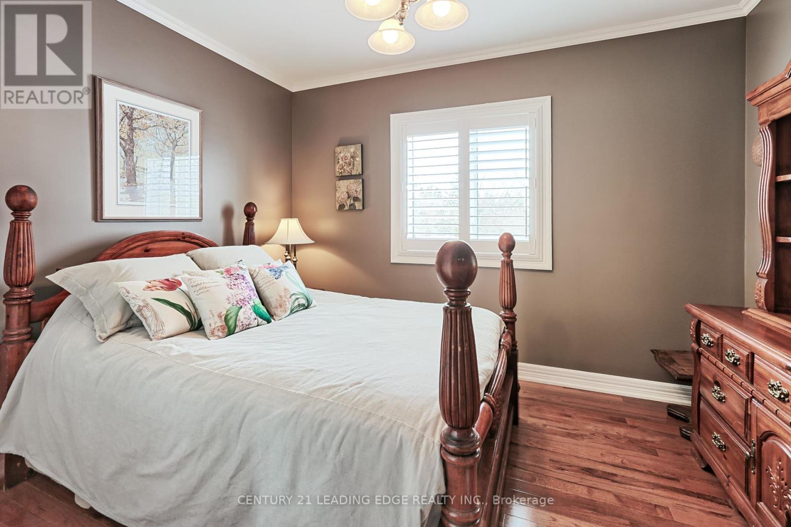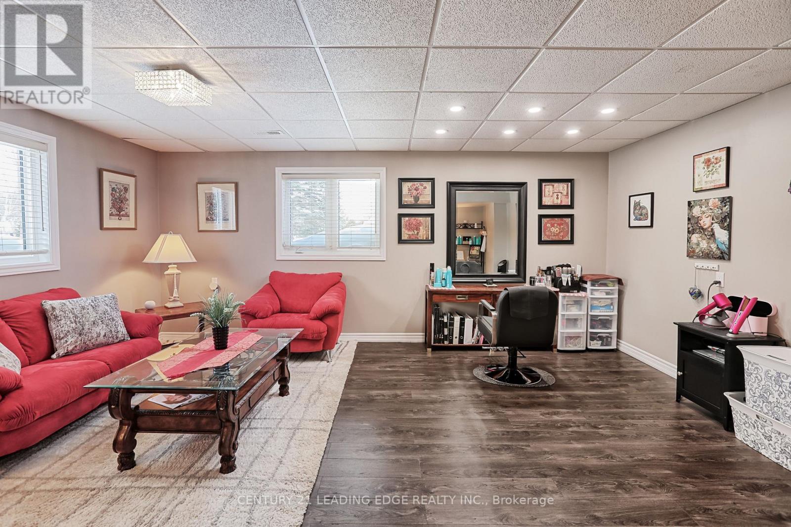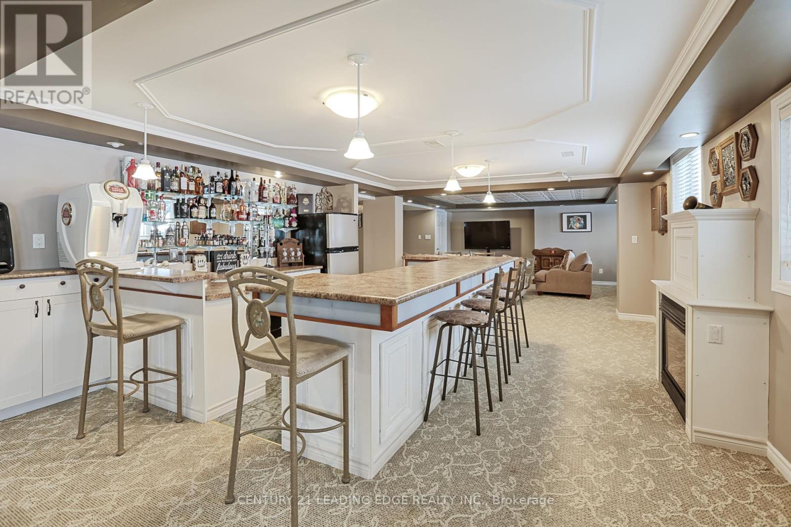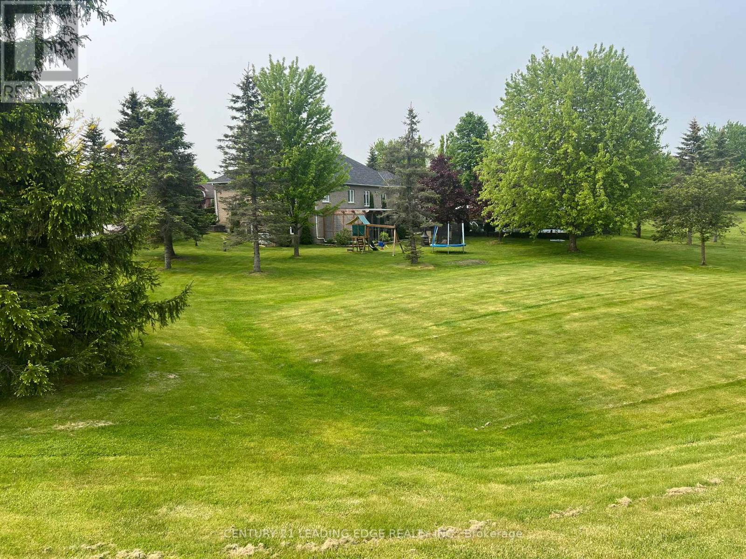2 Deer Ridge Road Uxbridge, Ontario L0C 1A0
$2,098,000
Discover serene living at its finest! Nestled in the picturesque Town of Goodwood, this newly listed home offers a spacious retreat with over 4800 square feet of interior space, tailored to accommodate both comfort and style. Boasting an impressive configuration of three plus two bedrooms and four bathrooms, this house promises ample room for family, guests, and home offices alike. Outdoor living is just as refined, with an expansive lot that offers limitless possibilities for outdoor activities to go along with the existing pool. Imagine summer barbeques, lively family gatherings, or simply soaking in the tranquility of your surroundings. Windows replaced 2020(except kitchen door); roof re-shingled 2022; pool pump and water heater 2022; composite decking 2021; garage roof completely insulated 2020; driveway removed and replaced 2024. This property does not just offer a meticulously maintained house, but a home that blends functionality with charm, all located in a community that values quiet living without skimping on the conveniences required by a modern lifestyle. Ready to move in and star making memories, this home awaits a buyer looking for space, style, and a touch of nature's calm. Don't miss out on this opportunity to own a piece of Goodwood's finest! (id:61852)
Property Details
| MLS® Number | N12192209 |
| Property Type | Single Family |
| Community Name | Rural Uxbridge |
| Features | Irregular Lot Size |
| ParkingSpaceTotal | 11 |
| PoolType | On Ground Pool |
Building
| BathroomTotal | 4 |
| BedroomsAboveGround | 3 |
| BedroomsBelowGround | 2 |
| BedroomsTotal | 5 |
| Appliances | Garage Door Opener Remote(s), Water Heater, Water Purifier, Water Softener, Microwave, Stove, Refrigerator |
| ArchitecturalStyle | Bungalow |
| BasementDevelopment | Finished |
| BasementFeatures | Walk Out |
| BasementType | Full (finished) |
| ConstructionStyleAttachment | Detached |
| CoolingType | Central Air Conditioning |
| ExteriorFinish | Brick |
| FireplacePresent | Yes |
| FlooringType | Hardwood |
| FoundationType | Unknown |
| HalfBathTotal | 2 |
| HeatingFuel | Natural Gas |
| HeatingType | Forced Air |
| StoriesTotal | 1 |
| SizeInterior | 2000 - 2500 Sqft |
| Type | House |
Parking
| Attached Garage | |
| Garage |
Land
| Acreage | Yes |
| Sewer | Septic System |
| SizeDepth | 309 Ft |
| SizeFrontage | 345 Ft |
| SizeIrregular | 345 X 309 Ft |
| SizeTotalText | 345 X 309 Ft|2 - 4.99 Acres |
Rooms
| Level | Type | Length | Width | Dimensions |
|---|---|---|---|---|
| Basement | Sunroom | 6.11 m | 4.89 m | 6.11 m x 4.89 m |
| Basement | Bedroom 4 | 5.44 m | 5.22 m | 5.44 m x 5.22 m |
| Basement | Bedroom 5 | 7.41 m | 4.93 m | 7.41 m x 4.93 m |
| Basement | Recreational, Games Room | 8.17 m | 4.57 m | 8.17 m x 4.57 m |
| Basement | Kitchen | 6.03 m | 4.89 m | 6.03 m x 4.89 m |
| Basement | Games Room | 6.13 m | 4.89 m | 6.13 m x 4.89 m |
| Ground Level | Living Room | 5.75 m | 4.52 m | 5.75 m x 4.52 m |
| Ground Level | Dining Room | 4.67 m | 4.11 m | 4.67 m x 4.11 m |
| Ground Level | Office | 5.45 m | 3.46 m | 5.45 m x 3.46 m |
| Ground Level | Kitchen | 6.04 m | 3.99 m | 6.04 m x 3.99 m |
| Ground Level | Primary Bedroom | 6.61 m | 5.44 m | 6.61 m x 5.44 m |
| Ground Level | Bedroom 2 | 4.52 m | 3.64 m | 4.52 m x 3.64 m |
| Ground Level | Bedroom 3 | 3.91 m | 3.45 m | 3.91 m x 3.45 m |
https://www.realtor.ca/real-estate/28408353/2-deer-ridge-road-uxbridge-rural-uxbridge
Interested?
Contact us for more information
Paul Sabiston
Broker
165 Main Street North
Markham, Ontario L3P 1Y2







