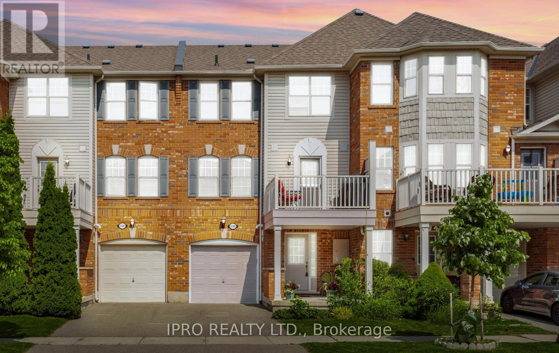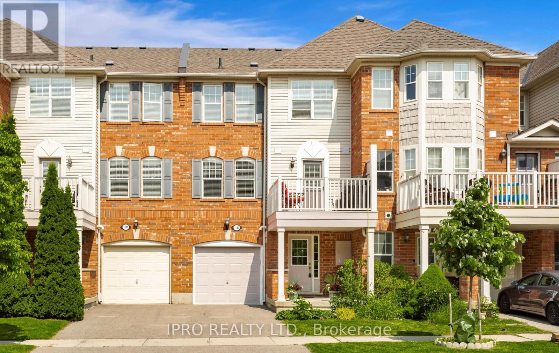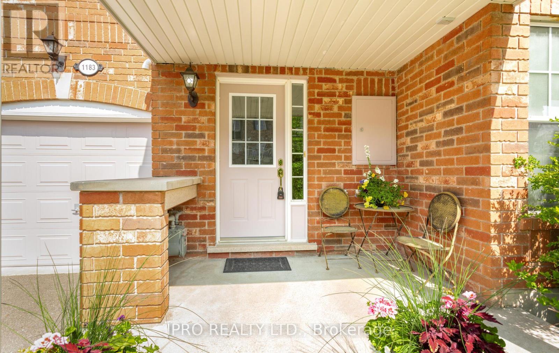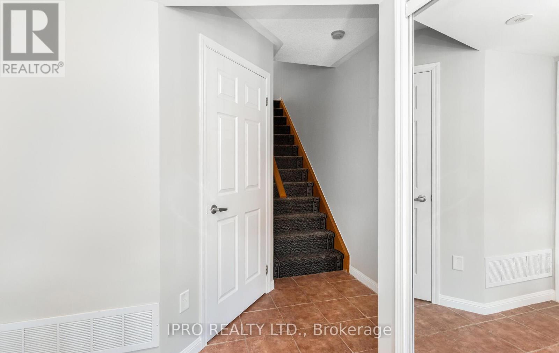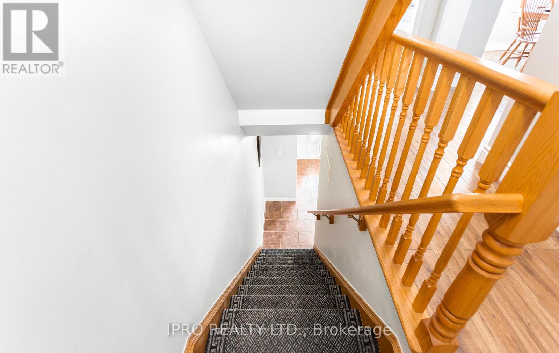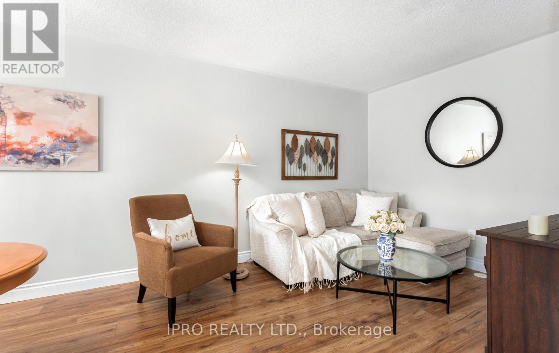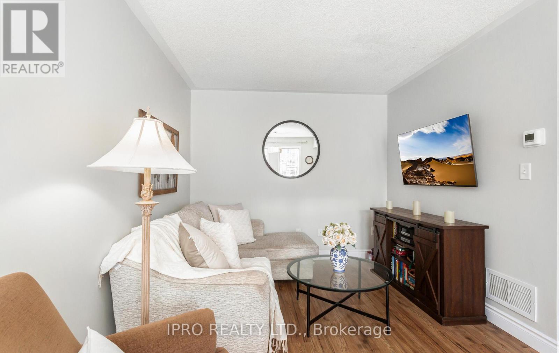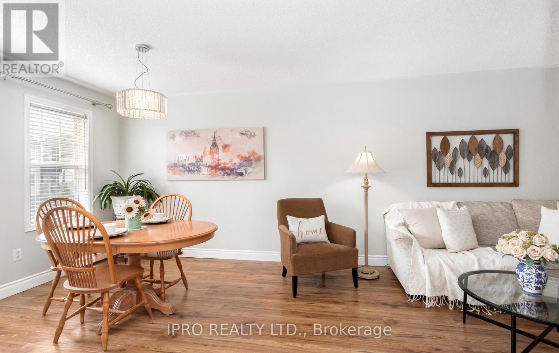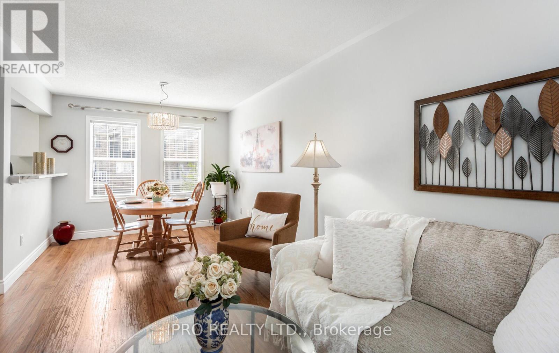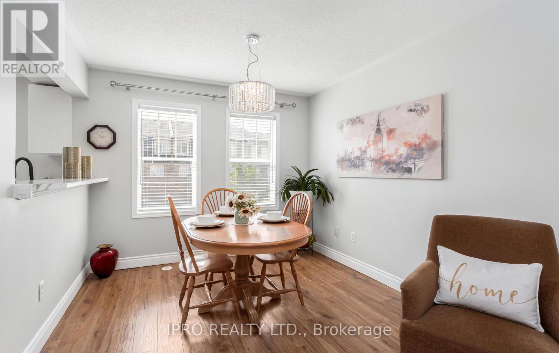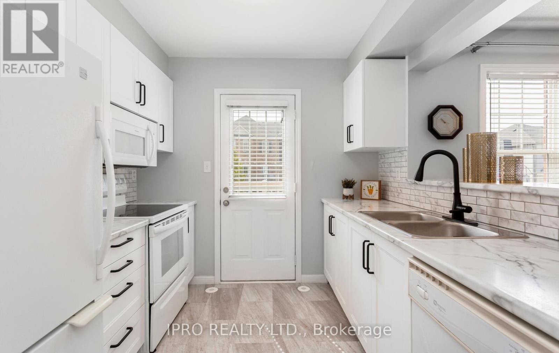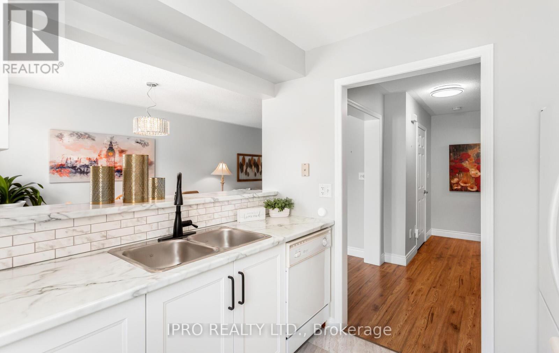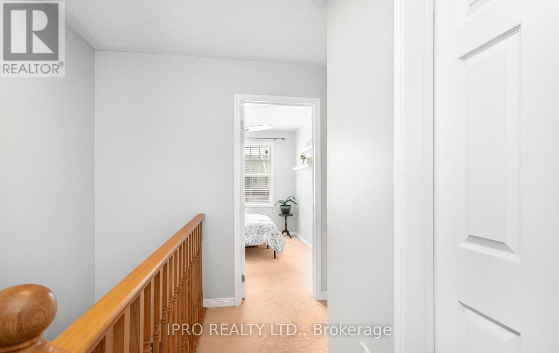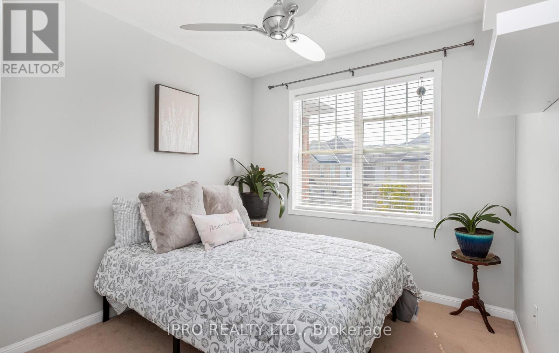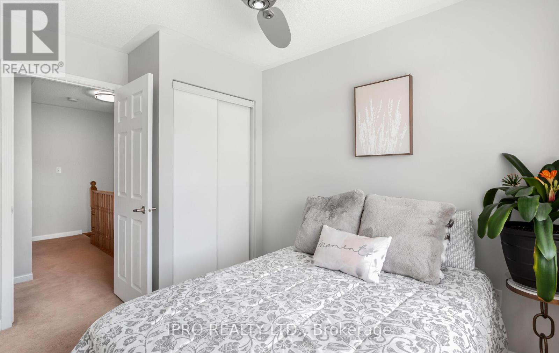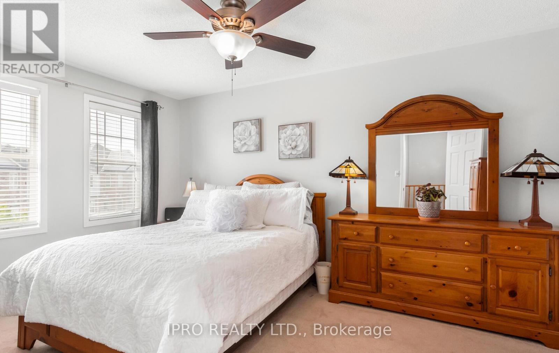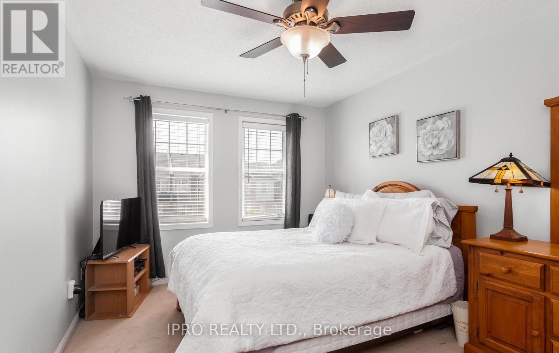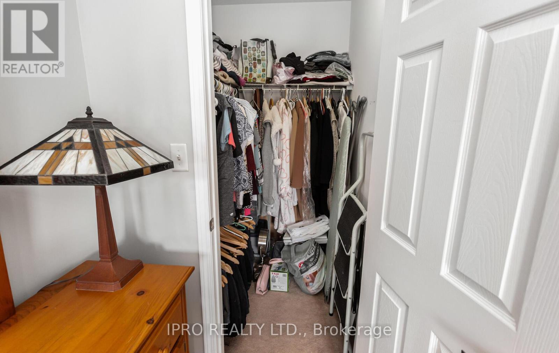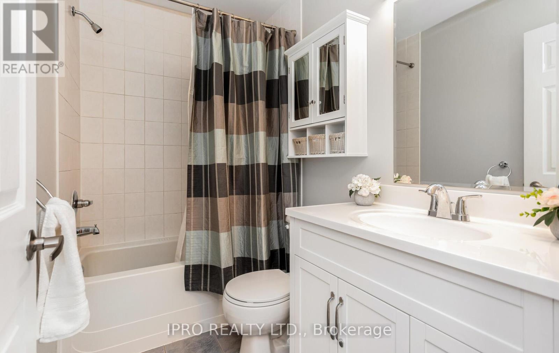1183 Barnard Drive Milton, Ontario L9T 6R5
$695,000
Welcome to 1183 Barnard Drive a beautifully maintained brick townhome nestled in a quiet, high-demand Milton neighbourhood. Features 2 spacious bedrooms, updated bathrooms, and a bright, open-concept second floor with hardwood laminate flooring. The renovated kitchen includes white cabinets, modern appliances, bar seating, and walkout to a composite deck with patio setup.Additional highlights: new roof (2020), private driveway, updated lighting throughout, new AC (2023), and a spacious ground-level foyer with tiled flooring. Steps to top schools, GO/train, shops, and more perfect for first-time buyers or investors! (id:61852)
Open House
This property has open houses!
2:00 pm
Ends at:4:00 pm
2:00 pm
Ends at:4:00 pm
Property Details
| MLS® Number | W12192429 |
| Property Type | Single Family |
| Community Name | 1023 - BE Beaty |
| AmenitiesNearBy | Park, Schools, Public Transit, Place Of Worship |
| CommunityFeatures | School Bus |
| Features | Level Lot |
| ParkingSpaceTotal | 2 |
| Structure | Deck, Porch |
Building
| BathroomTotal | 2 |
| BedroomsAboveGround | 2 |
| BedroomsTotal | 2 |
| Appliances | Central Vacuum, Water Heater, Blinds, Dishwasher, Dryer, Garage Door Opener, Stove, Washer, Refrigerator |
| ConstructionStyleAttachment | Attached |
| CoolingType | Central Air Conditioning |
| ExteriorFinish | Brick |
| FlooringType | Carpeted, Ceramic |
| FoundationType | Brick |
| HalfBathTotal | 1 |
| HeatingFuel | Natural Gas |
| HeatingType | Forced Air |
| StoriesTotal | 3 |
| Type | Row / Townhouse |
| UtilityWater | Municipal Water |
Parking
| Attached Garage | |
| Garage |
Land
| Acreage | No |
| LandAmenities | Park, Schools, Public Transit, Place Of Worship |
| Sewer | Sanitary Sewer |
| SizeDepth | 44 Ft ,3 In |
| SizeFrontage | 20 Ft ,6 In |
| SizeIrregular | 20.51 X 44.29 Ft ; As Per Ex. Survey |
| SizeTotalText | 20.51 X 44.29 Ft ; As Per Ex. Survey|under 1/2 Acre |
| ZoningDescription | Res |
Rooms
| Level | Type | Length | Width | Dimensions |
|---|---|---|---|---|
| Second Level | Living Room | 6.11 m | 3.12 m | 6.11 m x 3.12 m |
| Second Level | Dining Room | 3.12 m | 6.11 m | 3.12 m x 6.11 m |
| Second Level | Kitchen | 2.59 m | 2.54 m | 2.59 m x 2.54 m |
| Third Level | Primary Bedroom | 4.47 m | 3.02 m | 4.47 m x 3.02 m |
| Third Level | Bedroom | 3.35 m | 2.74 m | 3.35 m x 2.74 m |
https://www.realtor.ca/real-estate/28408473/1183-barnard-drive-milton-be-beaty-1023-be-beaty
Interested?
Contact us for more information
Umer Farooq
Salesperson
30 Eglinton Ave W. #c12
Mississauga, Ontario L5R 3E7
Naveen Chatrath
Broker
30 Eglinton Ave W. #c12
Mississauga, Ontario L5R 3E7
