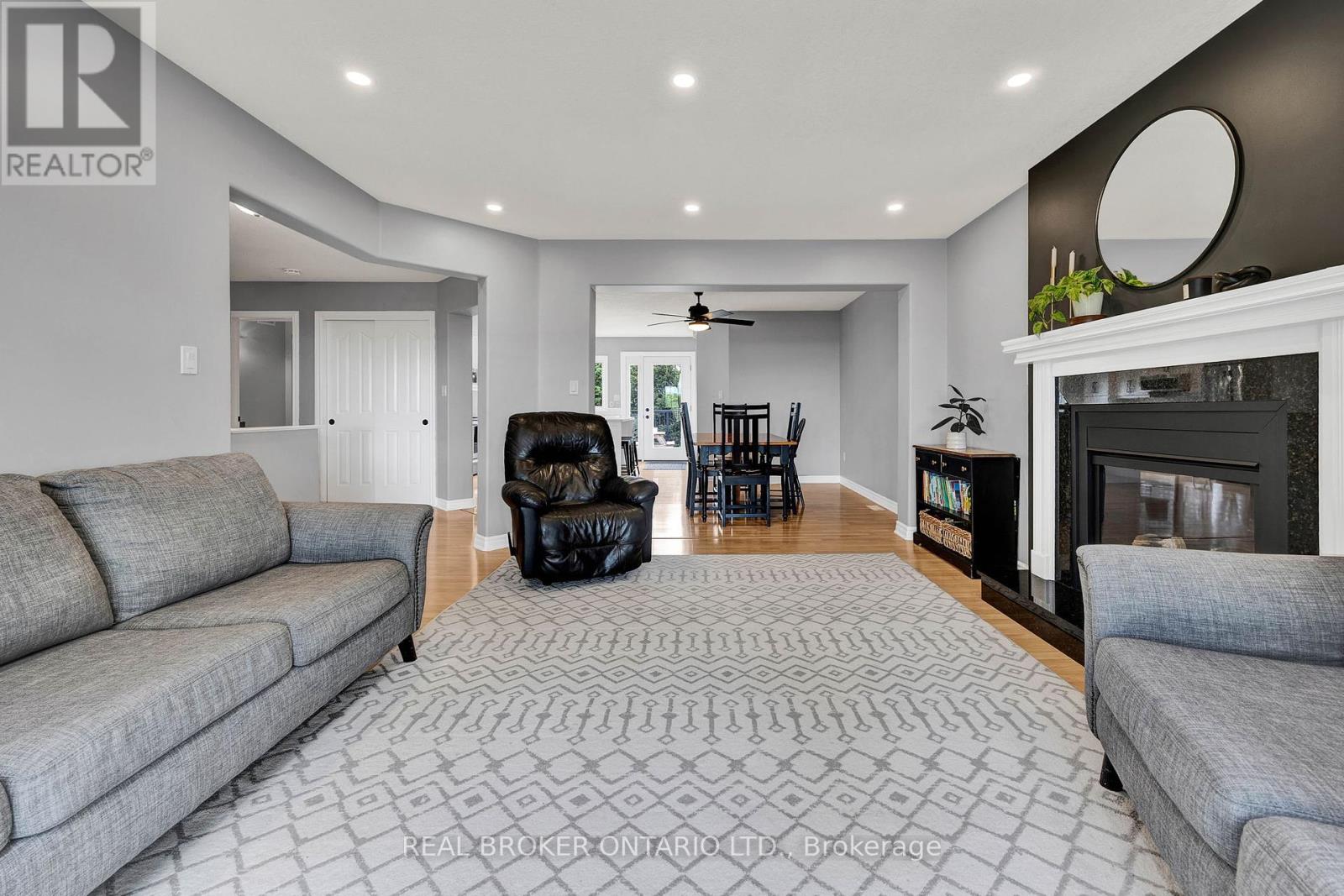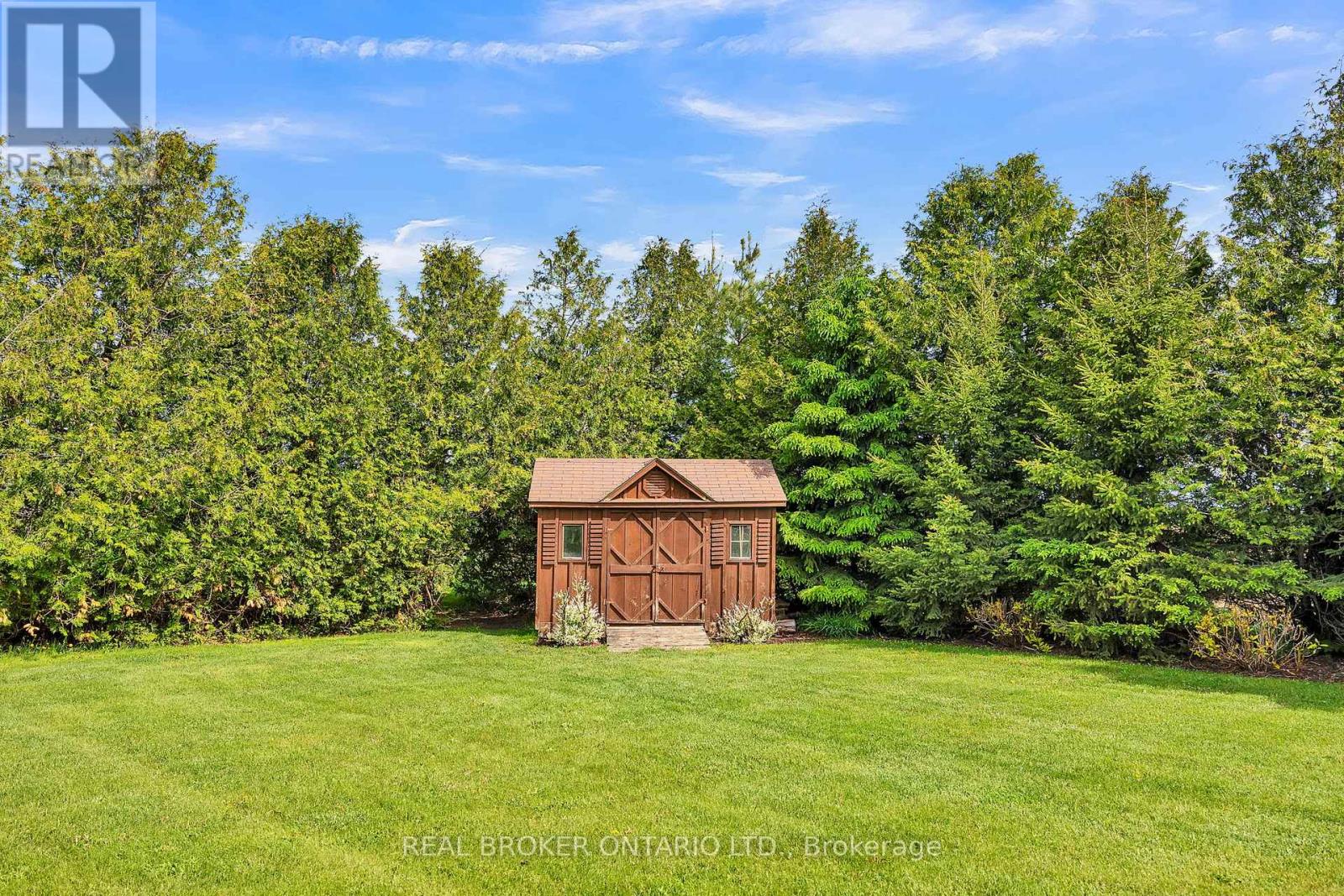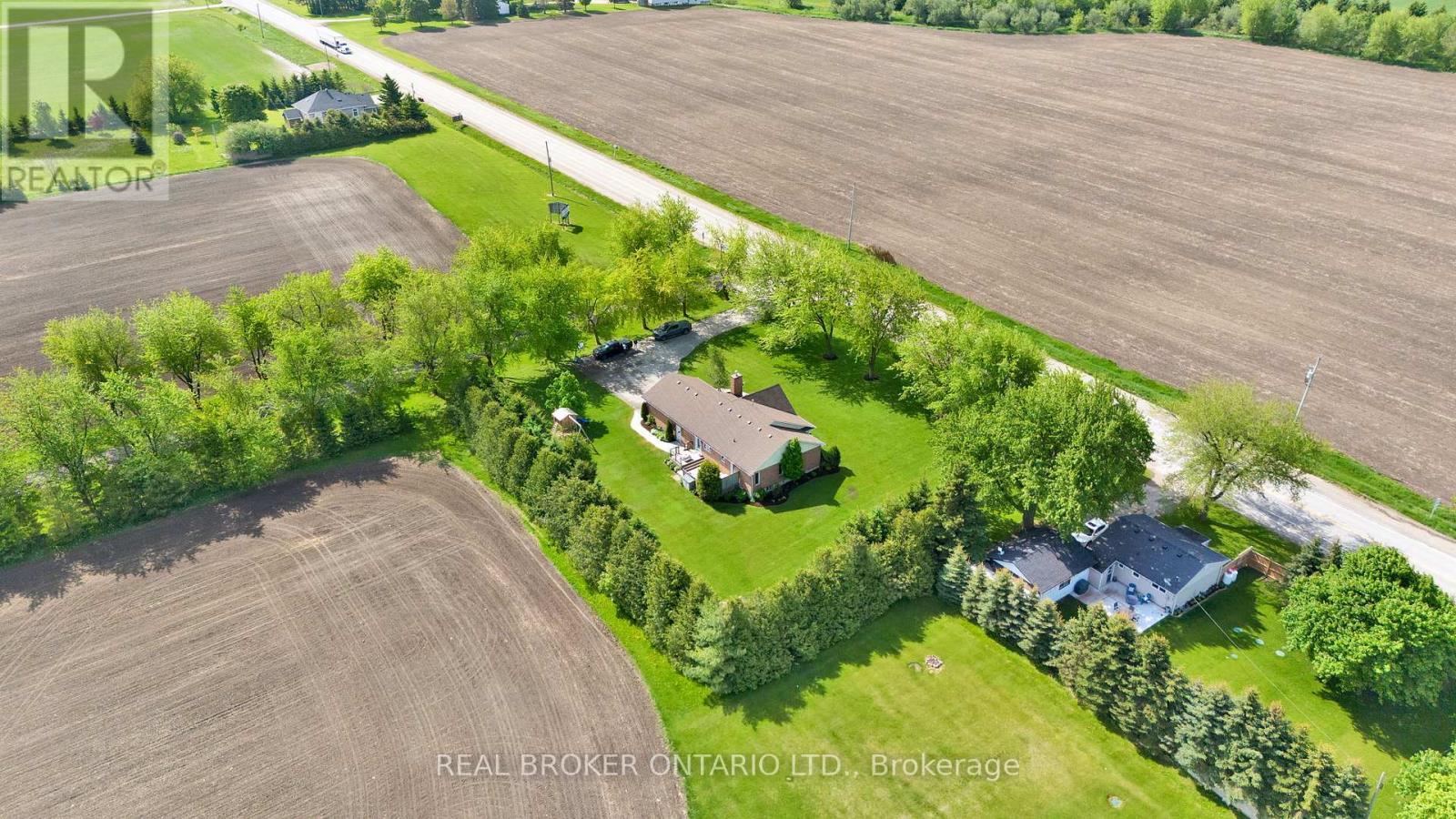7635 Wellington Road 7 Mapleton, Ontario N0B 1A0
$999,900
Nestled on just under an acre and surrounded by the quiet charm of the countryside, this beautifully updated 3-bedroom, 3-bathroom bungalow offers the perfect blend of comfort, style, and space just minutes from Elora, Drayton, and Arthur. The heart of the home is a modern, thoughtfully renovated kitchen with quality finishes and great flow into the bright main living area. The spacious primary suite features a private ensuite and direct walkout to the backyard ideal for morning coffee or evening relaxation. Downstairs, the fully finished basement adds even more living space, with a generous rec room and a separate den that's perfect for a home office, guest room, or personal gym. A two-car garage and a long driveway provide ample parking, while the expansive yard offers endless possibilities for gardening, entertaining, or simply enjoying the peaceful rural setting. Book a showing today! (id:61852)
Property Details
| MLS® Number | X12192607 |
| Property Type | Single Family |
| Community Name | Rural Mapleton |
| EquipmentType | Propane Tank |
| ParkingSpaceTotal | 6 |
| RentalEquipmentType | Propane Tank |
| Structure | Shed |
Building
| BathroomTotal | 3 |
| BedroomsAboveGround | 3 |
| BedroomsTotal | 3 |
| Age | 16 To 30 Years |
| Appliances | Water Heater, Dishwasher, Dryer, Garage Door Opener, Stove, Washer, Window Coverings, Refrigerator |
| ArchitecturalStyle | Bungalow |
| BasementDevelopment | Finished |
| BasementType | Full (finished) |
| ConstructionStyleAttachment | Detached |
| CoolingType | Central Air Conditioning |
| ExteriorFinish | Brick Veneer, Vinyl Siding |
| FireplacePresent | Yes |
| FireplaceTotal | 1 |
| FoundationType | Concrete |
| HeatingFuel | Propane |
| HeatingType | Forced Air |
| StoriesTotal | 1 |
| SizeInterior | 1100 - 1500 Sqft |
| Type | House |
Parking
| Attached Garage | |
| Garage |
Land
| Acreage | No |
| Sewer | Septic System |
| SizeDepth | 160 Ft |
| SizeFrontage | 233 Ft |
| SizeIrregular | 233 X 160 Ft ; 80.32x 223.35x 160.25x 223.35x 79.92ft |
| SizeTotalText | 233 X 160 Ft ; 80.32x 223.35x 160.25x 223.35x 79.92ft|1/2 - 1.99 Acres |
| ZoningDescription | A |
Rooms
| Level | Type | Length | Width | Dimensions |
|---|---|---|---|---|
| Basement | Den | 3.56 m | 4.06 m | 3.56 m x 4.06 m |
| Basement | Recreational, Games Room | 4.41 m | 8.88 m | 4.41 m x 8.88 m |
| Basement | Other | 1.48 m | 3.14 m | 1.48 m x 3.14 m |
| Basement | Utility Room | 6.27 m | 7.15 m | 6.27 m x 7.15 m |
| Basement | Bathroom | 2.41 m | 3.04 m | 2.41 m x 3.04 m |
| Main Level | Bathroom | 1.72 m | 2.41 m | 1.72 m x 2.41 m |
| Main Level | Bathroom | 2.64 m | 1.69 m | 2.64 m x 1.69 m |
| Main Level | Bedroom | 3.39 m | 2.76 m | 3.39 m x 2.76 m |
| Main Level | Bedroom | 3.75 m | 3.04 m | 3.75 m x 3.04 m |
| Main Level | Dining Room | 3.31 m | 3.95 m | 3.31 m x 3.95 m |
| Main Level | Kitchen | 4.69 m | 4.15 m | 4.69 m x 4.15 m |
| Main Level | Laundry Room | 4.77 m | 4.08 m | 4.77 m x 4.08 m |
| Main Level | Primary Bedroom | 4.46 m | 3.66 m | 4.46 m x 3.66 m |
| Main Level | Living Room | 4.77 m | 4.08 m | 4.77 m x 4.08 m |
https://www.realtor.ca/real-estate/28408565/7635-wellington-road-7-mapleton-rural-mapleton
Interested?
Contact us for more information
Darren Streicher
Salesperson
99 Northfield Drive Unit # 202
Waterloo, Ontario N2K 3P9
Ivan Gascho
Broker
99 Northfield Drive Unit # 202
Waterloo, Ontario N2K 3P9








































