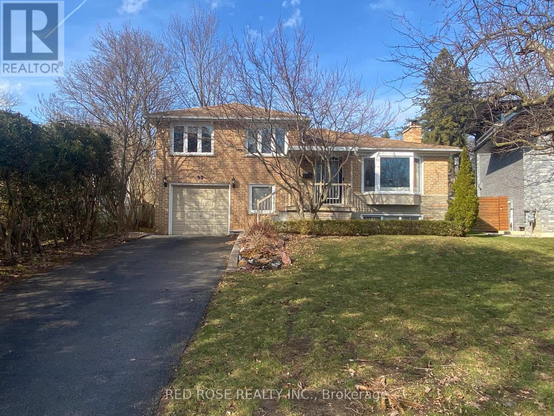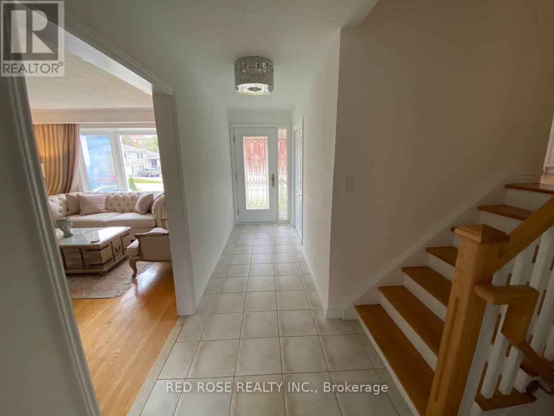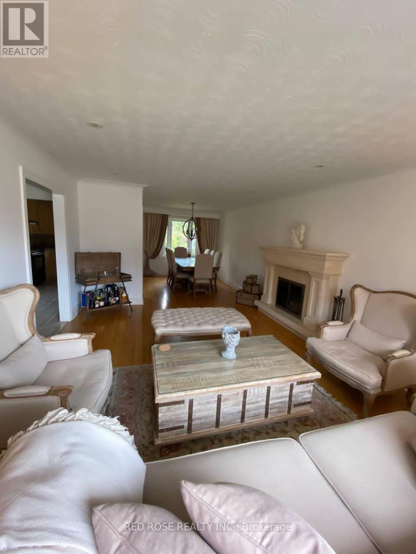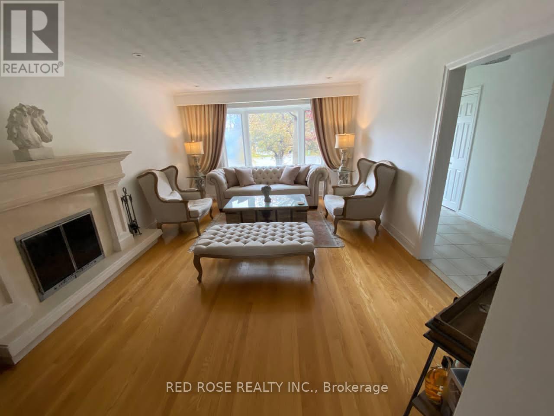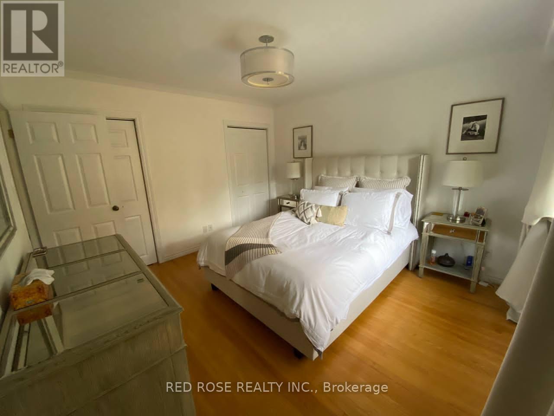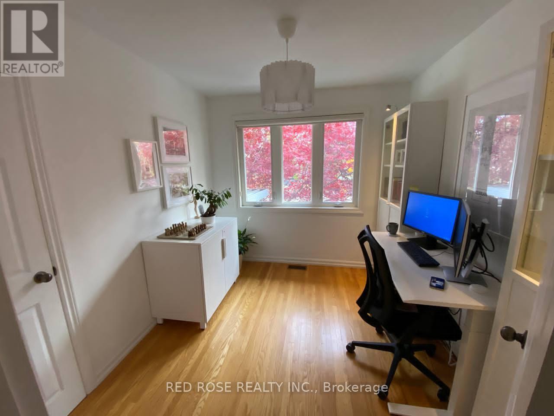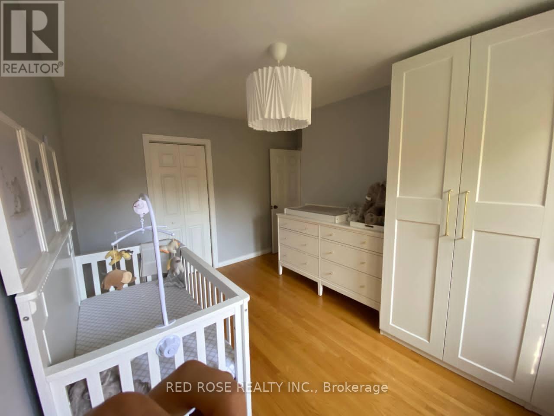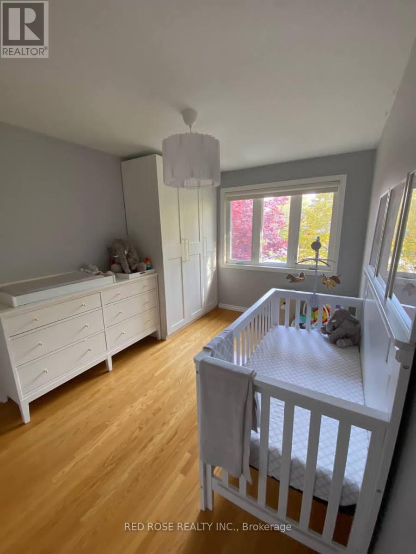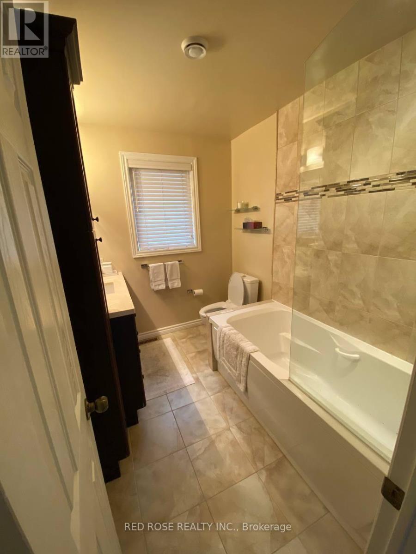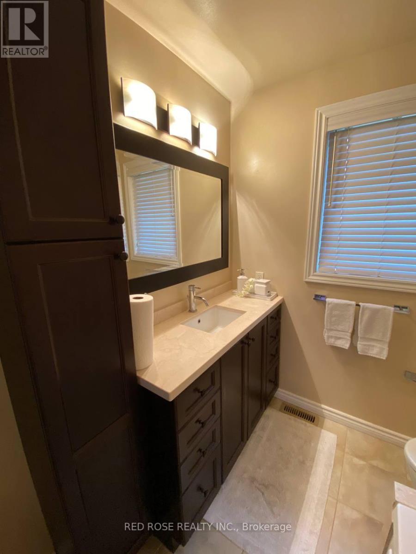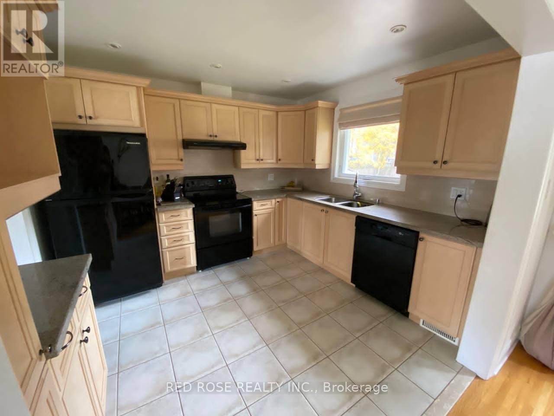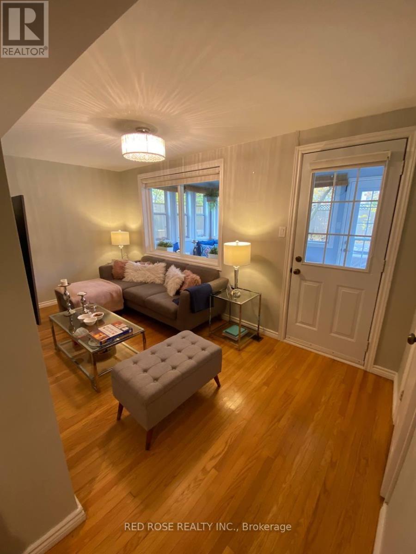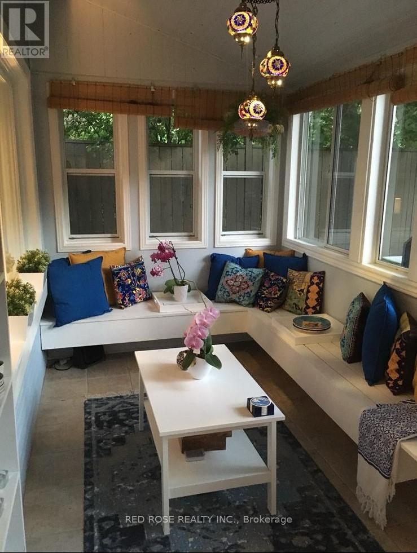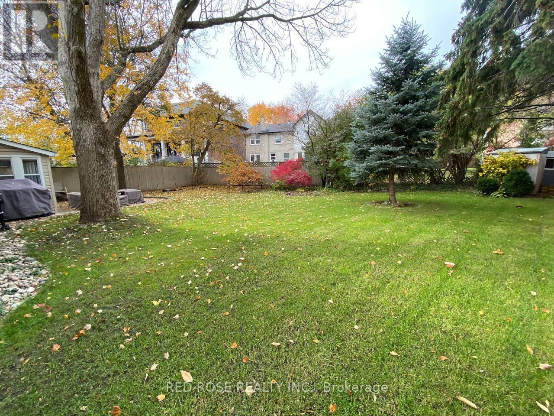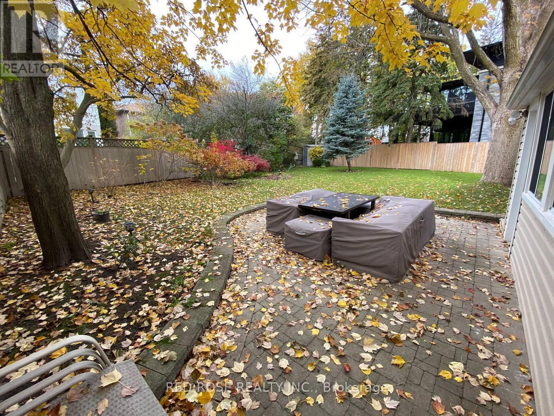Main Floor - 97 Penstock Court Richmond Hill, Ontario L4C 4P3
$3,480 Monthly
Rarely available! This charming and meticulously maintained home is located on a premium court in the highly sought-after Mill Pond community. Lovingly cared for by long-time owners, this: residence offers comfort, convenience, and an unbeatable location. Nestled in the heart of Richmond Hill, you'll be just steps away from top-rated schools, scenic nature trails around Mill Pond, public transit, restaurants, the Central Library, Mackenzie Health Hospital, and the vibrant and historic downtown core. Recent updates include: Modernized kitchen- Furnace with humidifier and air cleaner - Updated electrical panel - Renovated main bath and 3-piece bath - newly painted- Backyard with interlock patio Tenant responsible for: Lawn care and snow removal -2/3 of all utilities-Must carry tenant liability insurance -No pets -No smoking of any kind (id:61852)
Property Details
| MLS® Number | N12192628 |
| Property Type | Single Family |
| Community Name | Mill Pond |
| AmenitiesNearBy | Hospital, Park, Public Transit, Schools |
| ParkingSpaceTotal | 2 |
Building
| BathroomTotal | 2 |
| BedroomsAboveGround | 3 |
| BedroomsBelowGround | 1 |
| BedroomsTotal | 4 |
| Age | 51 To 99 Years |
| BasementFeatures | Apartment In Basement |
| BasementType | N/a |
| ConstructionStyleAttachment | Detached |
| ConstructionStyleSplitLevel | Sidesplit |
| CoolingType | Central Air Conditioning |
| ExteriorFinish | Brick |
| FireplacePresent | Yes |
| FlooringType | Hardwood, Ceramic |
| HalfBathTotal | 1 |
| HeatingFuel | Natural Gas |
| HeatingType | Forced Air |
| Type | House |
| UtilityWater | Municipal Water |
Parking
| Garage |
Land
| Acreage | No |
| LandAmenities | Hospital, Park, Public Transit, Schools |
| Sewer | Sanitary Sewer |
| SizeDepth | 114 Ft ,2 In |
| SizeFrontage | 45 Ft ,3 In |
| SizeIrregular | 45.26 X 114.21 Ft ; Wide@back&approx.125.29.n. |
| SizeTotalText | 45.26 X 114.21 Ft ; Wide@back&approx.125.29.n. |
| SurfaceWater | Lake/pond |
Rooms
| Level | Type | Length | Width | Dimensions |
|---|---|---|---|---|
| Lower Level | Bedroom 4 | 2.22 m | 4 m | 2.22 m x 4 m |
| Lower Level | Sunroom | 2.07 m | 3.88 m | 2.07 m x 3.88 m |
| Lower Level | Laundry Room | 3.84 m | 3.01 m | 3.84 m x 3.01 m |
| Main Level | Living Room | 4.26 m | 3.87 m | 4.26 m x 3.87 m |
| Main Level | Dining Room | 3.57 m | 2.76 m | 3.57 m x 2.76 m |
| Main Level | Kitchen | 3.8 m | 2.58 m | 3.8 m x 2.58 m |
| Upper Level | Primary Bedroom | 3.62 m | 3.53 m | 3.62 m x 3.53 m |
| Upper Level | Bedroom 2 | 4.14 m | 2.79 m | 4.14 m x 2.79 m |
| Upper Level | Bedroom 3 | 2.66 m | 3 m | 2.66 m x 3 m |
Utilities
| Electricity | Installed |
| Sewer | Installed |
Interested?
Contact us for more information
Elnaz Pakzad
Salesperson
101 Duncan Mill Rd Unit G5
Toronto, Ontario M3B 1Z3
