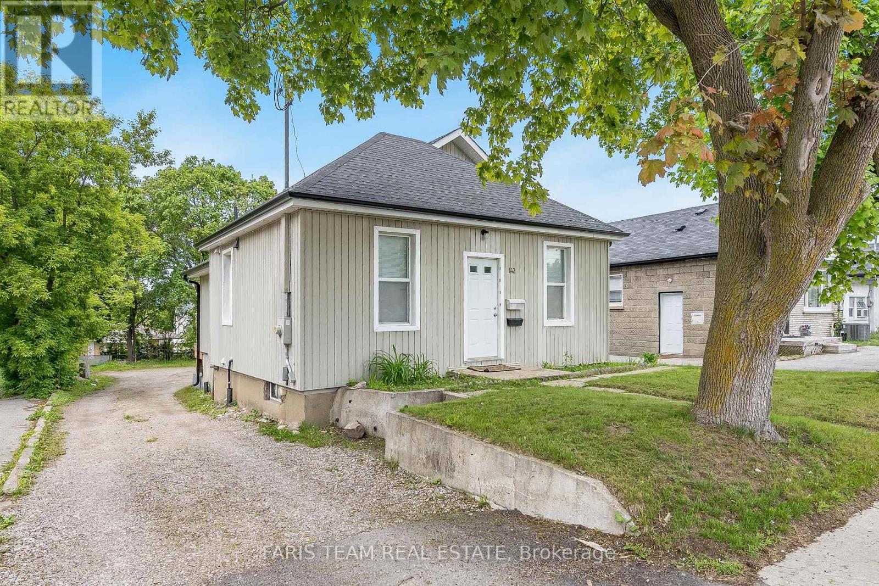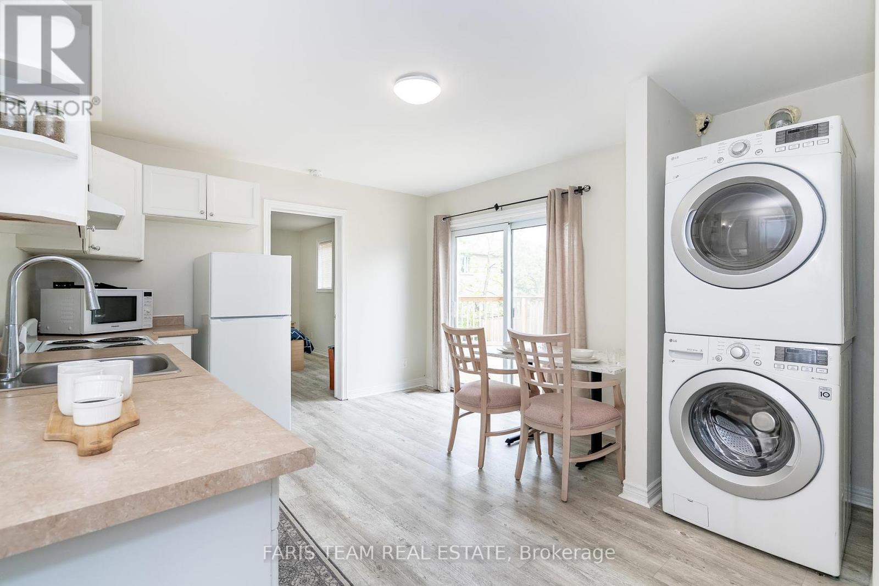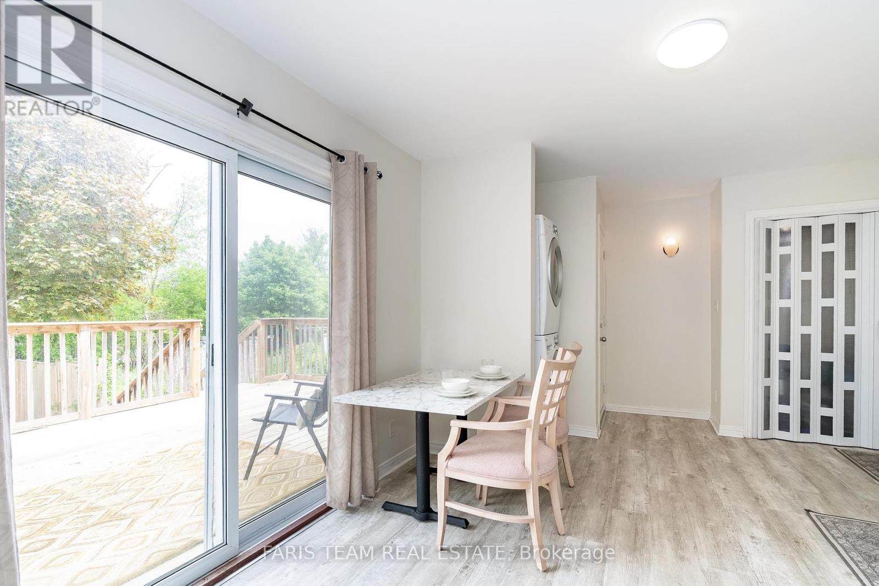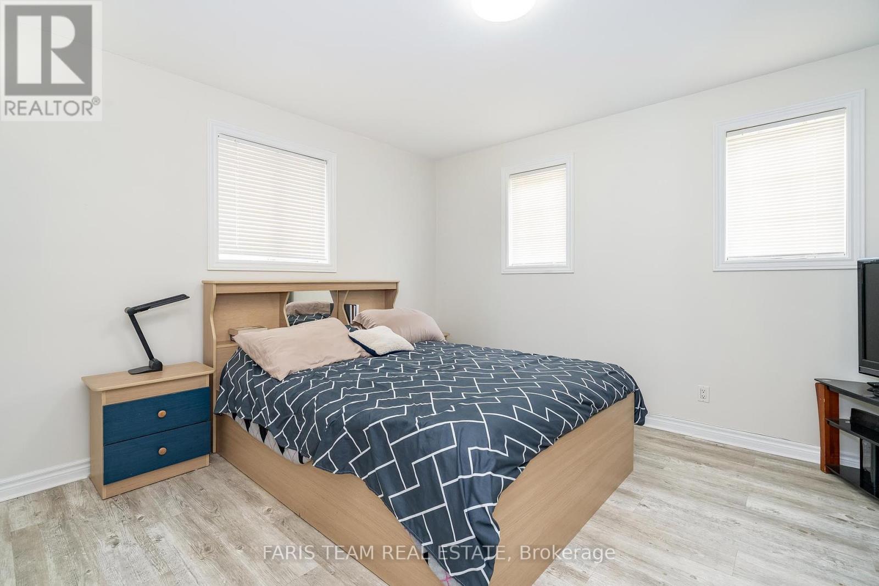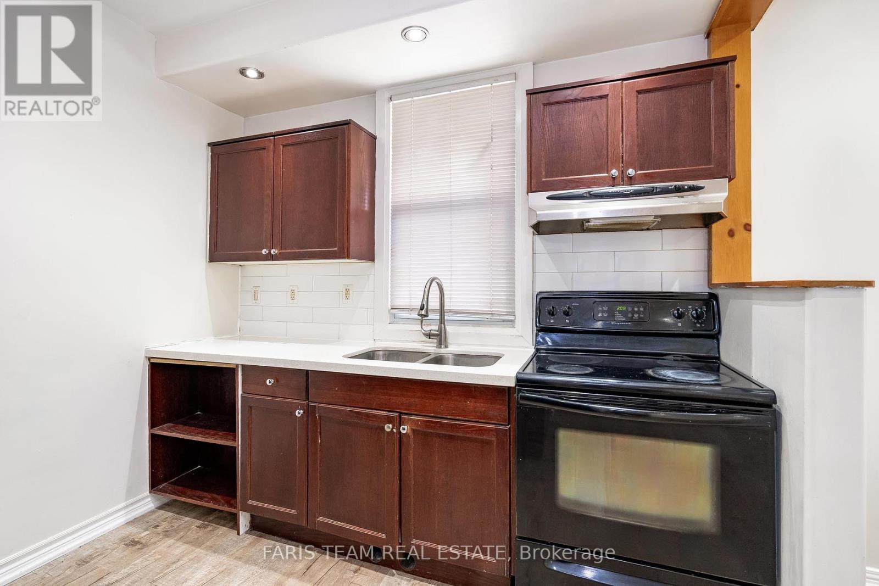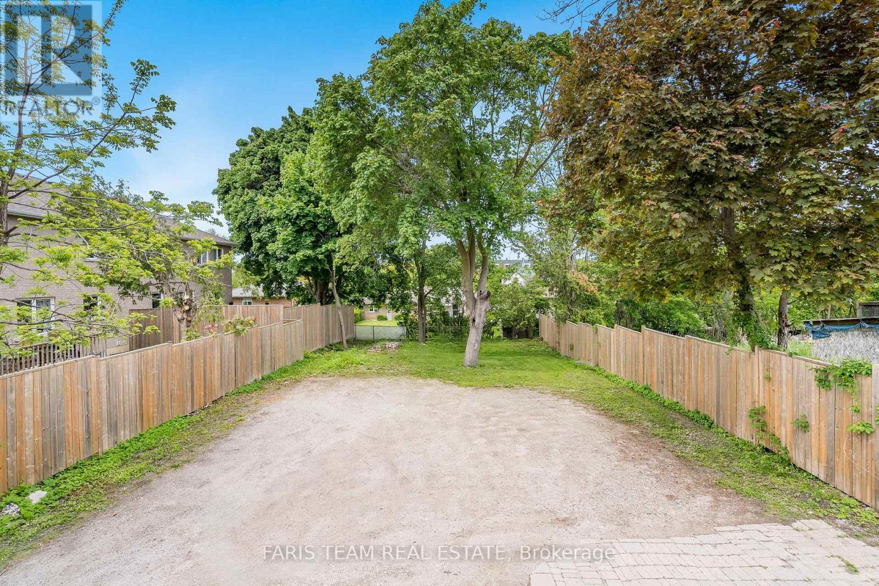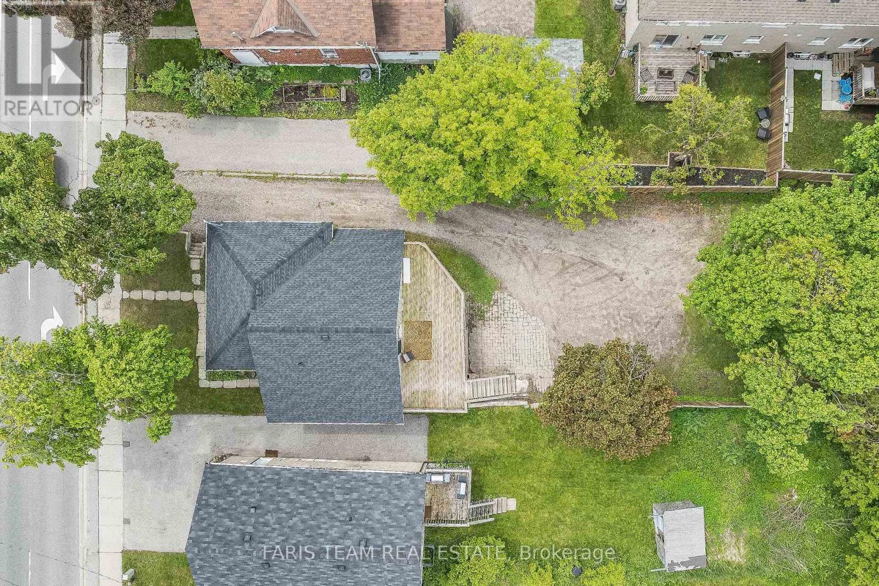143 Burton Avenue Barrie, Ontario L4N 2R9
$598,800
Top 5 Reasons You Will Love This Home: 1) This legal duplex presents a fantastic opportunity just minutes from Allandale Waterfront GO Station, Barrie's vibrant waterfront, schools, shopping, and public transit, making it an ideal location for both living and renting 2) Thoughtfully maintained with major updates already done, including upgraded 200-amp electrical, updated plumbing, new roof and gutters (2024), plus a spacious rear deck and separate entrances for each unit, ensuring privacy and convenience 3) Both one bedroom, one bathroom units including their own laundry and appliances, and both will be delivered vacant on closing, ready for your tenants or personal use 4) The basement unit is partially finished and awaits your finishing touches, while the main level units feature easy-care vinyl plank flooring and modern finishes like quartz countertops in the front apartment 5) Situated on a large lot with ample parking, this property is easy to show and packed with potential. 929 above grade sq.ft. plus a partially finished basement. Visit our website for more detailed information. (id:61852)
Property Details
| MLS® Number | S12191782 |
| Property Type | Single Family |
| Community Name | Allandale |
| AmenitiesNearBy | Public Transit |
| Features | Irregular Lot Size |
| ParkingSpaceTotal | 8 |
| Structure | Deck |
Building
| BathroomTotal | 3 |
| BedroomsAboveGround | 2 |
| BedroomsBelowGround | 1 |
| BedroomsTotal | 3 |
| Age | 100+ Years |
| Appliances | Dryer, Stove, Washer, Refrigerator |
| ArchitecturalStyle | Bungalow |
| BasementDevelopment | Partially Finished |
| BasementType | Full (partially Finished) |
| ConstructionStyleAttachment | Detached |
| ExteriorFinish | Vinyl Siding |
| FlooringType | Vinyl |
| FoundationType | Block |
| HeatingFuel | Natural Gas |
| HeatingType | Forced Air |
| StoriesTotal | 1 |
| SizeInterior | 700 - 1100 Sqft |
| Type | House |
| UtilityWater | Municipal Water |
Parking
| No Garage |
Land
| Acreage | No |
| LandAmenities | Public Transit |
| Sewer | Sanitary Sewer |
| SizeDepth | 164 Ft ,10 In |
| SizeFrontage | 46 Ft ,1 In |
| SizeIrregular | 46.1 X 164.9 Ft |
| SizeTotalText | 46.1 X 164.9 Ft|under 1/2 Acre |
| ZoningDescription | Rm1 |
Rooms
| Level | Type | Length | Width | Dimensions |
|---|---|---|---|---|
| Basement | Recreational, Games Room | 5.92 m | 3.58 m | 5.92 m x 3.58 m |
| Basement | Other | 3.76 m | 3.23 m | 3.76 m x 3.23 m |
| Basement | Bedroom | 5.48 m | 2.63 m | 5.48 m x 2.63 m |
| Main Level | Kitchen | 5.82 m | 5.25 m | 5.82 m x 5.25 m |
| Main Level | Bedroom | 2.75 m | 2.73 m | 2.75 m x 2.73 m |
| Main Level | Kitchen | 5.22 m | 3.68 m | 5.22 m x 3.68 m |
| Main Level | Bedroom | 4.08 m | 3.72 m | 4.08 m x 3.72 m |
https://www.realtor.ca/real-estate/28407245/143-burton-avenue-barrie-allandale-allandale
Interested?
Contact us for more information
Mark Faris
Broker
443 Bayview Drive
Barrie, Ontario L4N 8Y2
Robert Young
Salesperson
443 Bayview Drive
Barrie, Ontario L4N 8Y2

