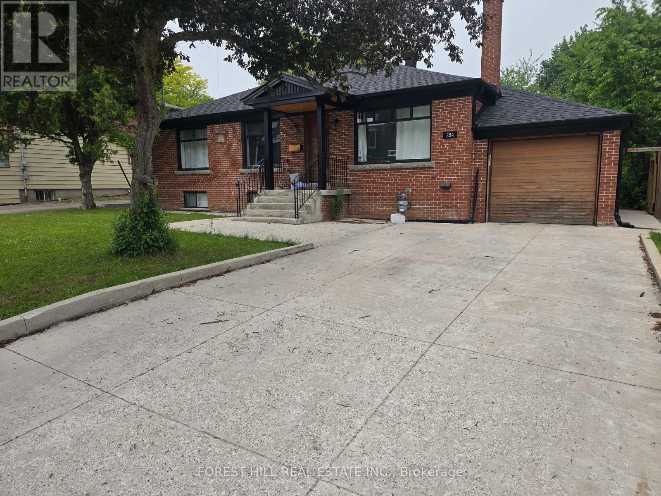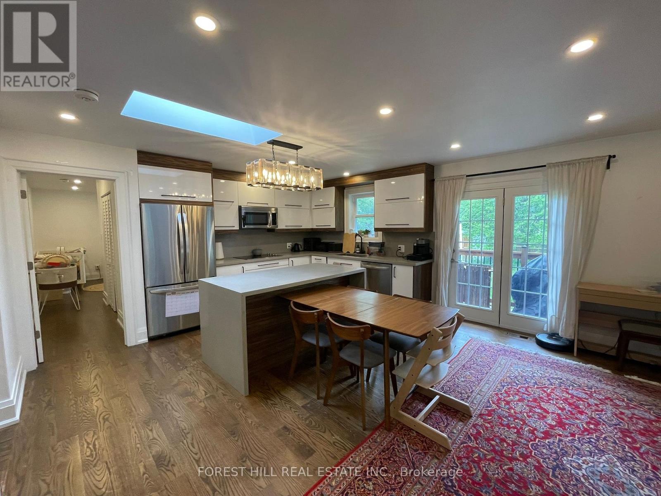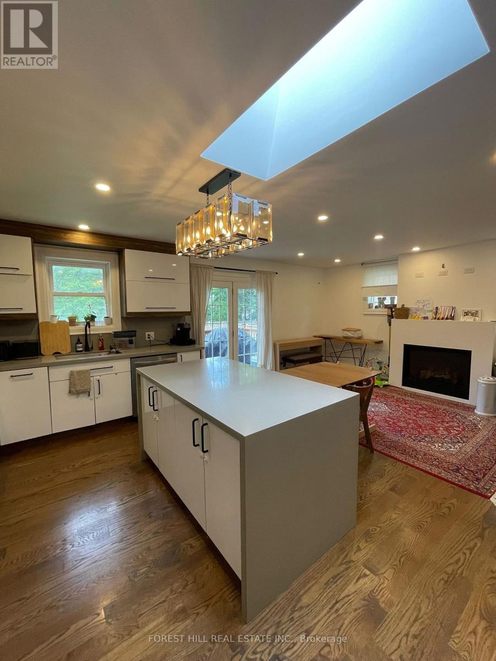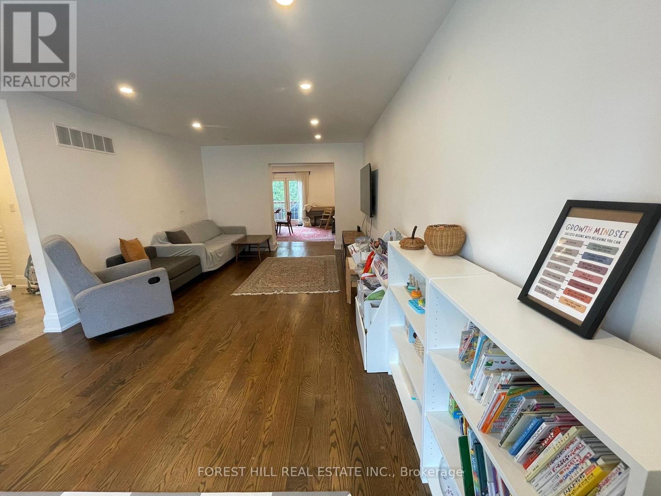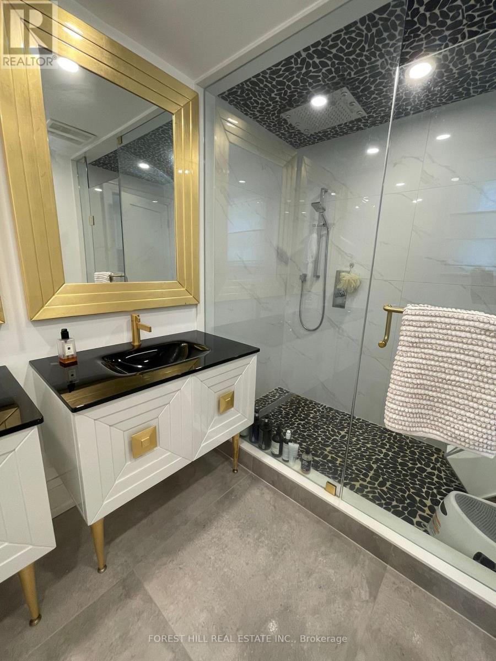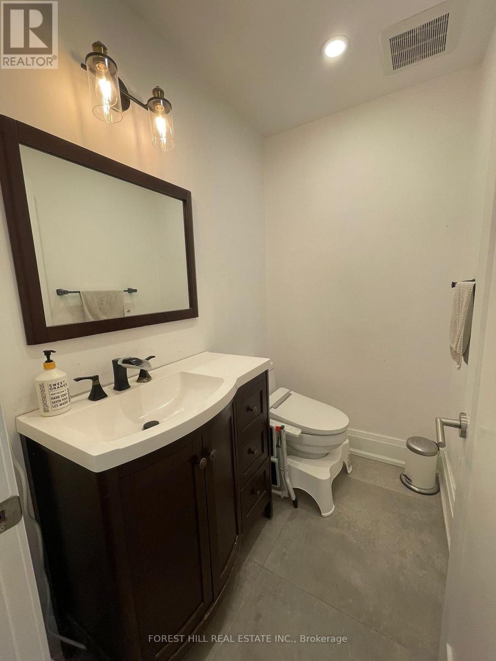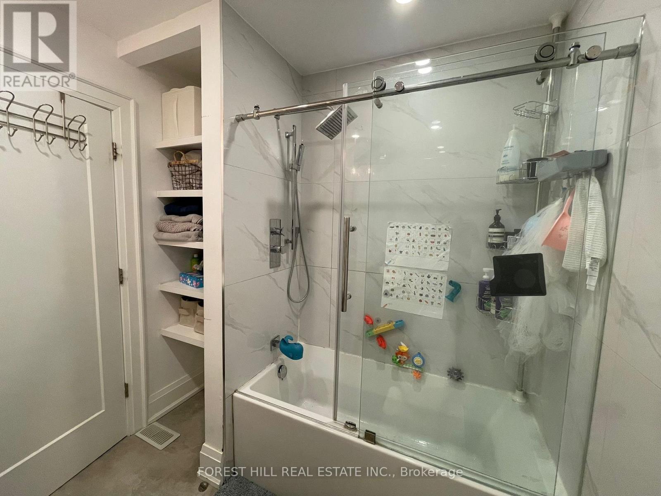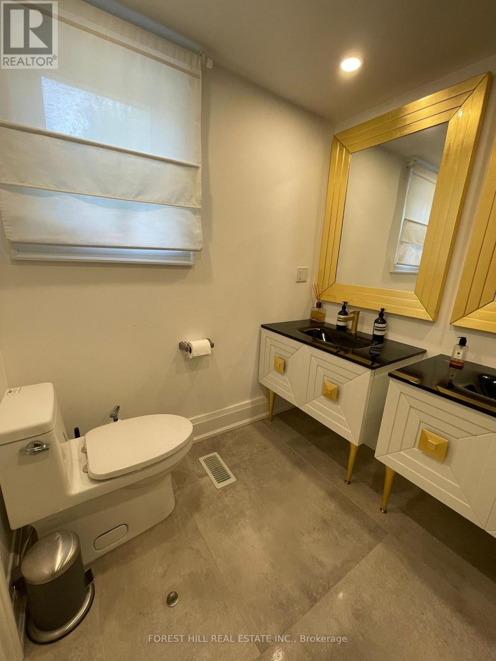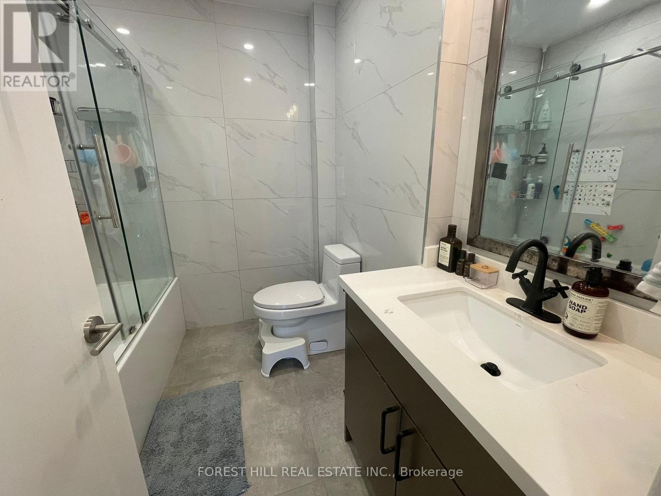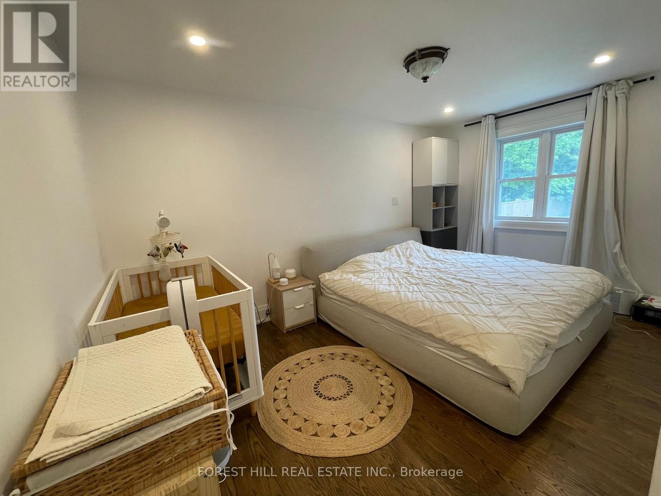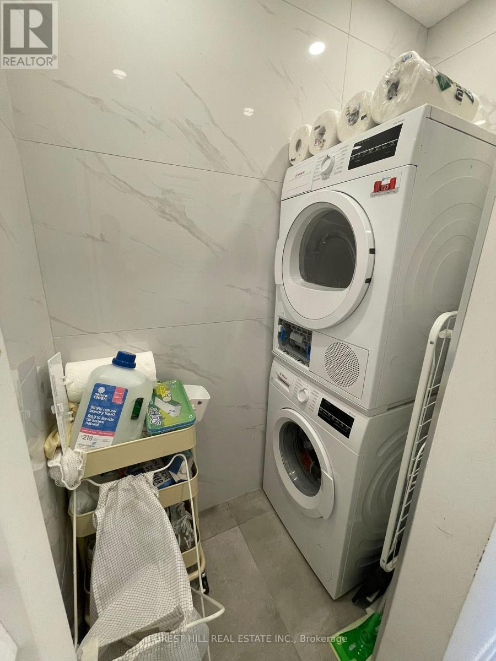Main - 284 Hounslow Avenue Toronto, Ontario M2N 2B8
$3,950 Monthly
Fantastic Family Home In This 4-Bedroom Bungalow, 3-bathroom Located In Desirable Willowdale West! Beautiful Main Floor Layout w Hardwood Floors Throughout. It boasts a spacious main floor family room that opens onto a large, south-facing deck. Kitchen With Stainless Steel Appliances. Totally renovated on 2019. Master With 5 Piece Ensuite. Bright & Spacious, Impeccably Maintained. Great Location, Mins To Yonge St., Ttc, Schools & restaurants, shops, and entertainment along Yonge Street, With easy highway access. (id:61852)
Property Details
| MLS® Number | C12191460 |
| Property Type | Single Family |
| Community Name | Willowdale West |
| ParkingSpaceTotal | 1 |
Building
| BathroomTotal | 3 |
| BedroomsAboveGround | 4 |
| BedroomsTotal | 4 |
| Appliances | Dishwasher, Dryer, Stove, Washer, Refrigerator |
| ArchitecturalStyle | Bungalow |
| ConstructionStyleAttachment | Detached |
| CoolingType | Central Air Conditioning |
| ExteriorFinish | Brick |
| FireplacePresent | Yes |
| FlooringType | Hardwood |
| FoundationType | Block |
| HalfBathTotal | 1 |
| HeatingFuel | Natural Gas |
| HeatingType | Forced Air |
| StoriesTotal | 1 |
| SizeInterior | 1100 - 1500 Sqft |
| Type | House |
| UtilityWater | Municipal Water |
Parking
| Attached Garage | |
| Garage |
Land
| Acreage | No |
| Sewer | Sanitary Sewer |
Rooms
| Level | Type | Length | Width | Dimensions |
|---|---|---|---|---|
| Main Level | Living Room | 5.9 m | 5.38 m | 5.9 m x 5.38 m |
| Main Level | Dining Room | 5.9 m | 5.38 m | 5.9 m x 5.38 m |
| Main Level | Family Room | 3.51 m | 22.2 m | 3.51 m x 22.2 m |
| Main Level | Kitchen | 3.2 m | 2.09 m | 3.2 m x 2.09 m |
| Main Level | Primary Bedroom | 3.66 m | 3.59 m | 3.66 m x 3.59 m |
| Main Level | Bedroom 2 | 3.59 m | 3.3 m | 3.59 m x 3.3 m |
| Main Level | Bedroom 3 | 3.3 m | 3.2 m | 3.3 m x 3.2 m |
| Main Level | Bedroom 4 | 3.3 m | 3.33 m | 3.3 m x 3.33 m |
Interested?
Contact us for more information
Navid Sharifzadeh
Broker
15 Lesmill Rd Unit 1
Toronto, Ontario M3B 2T3
