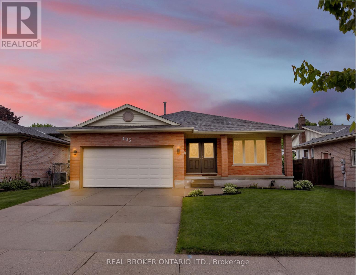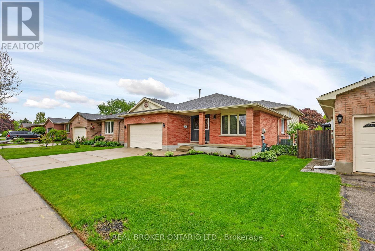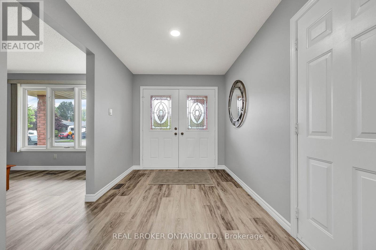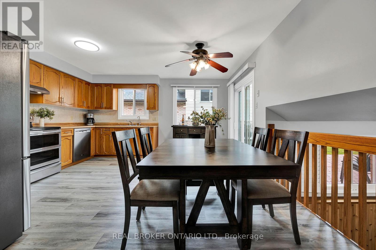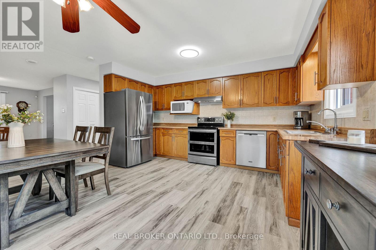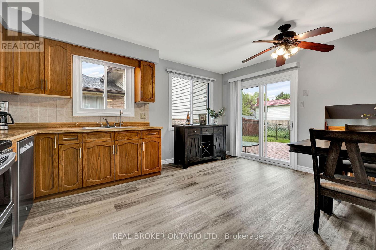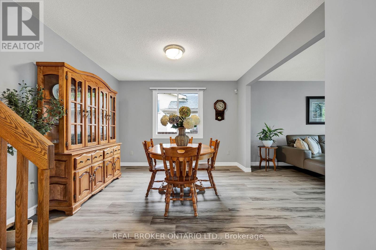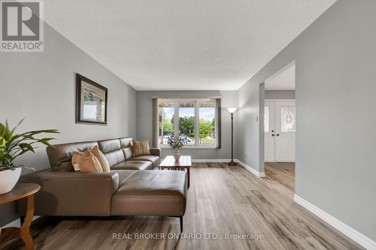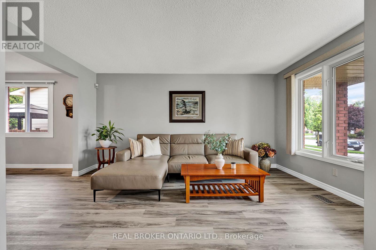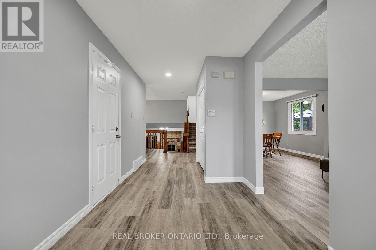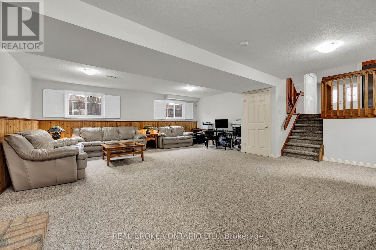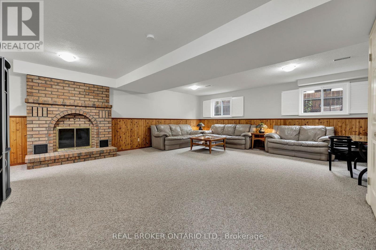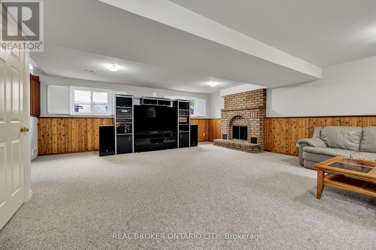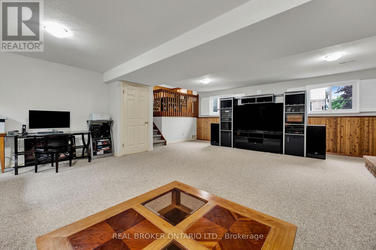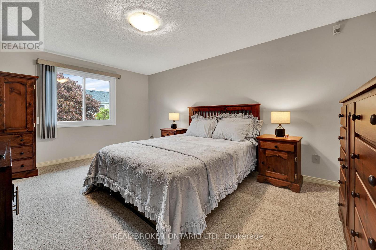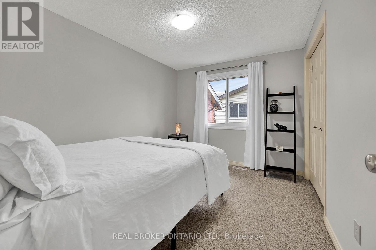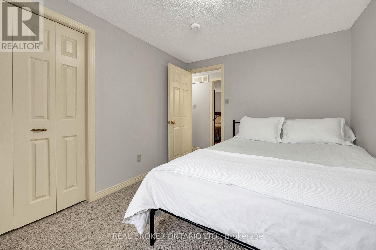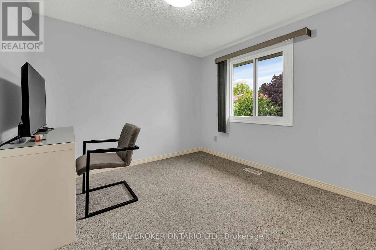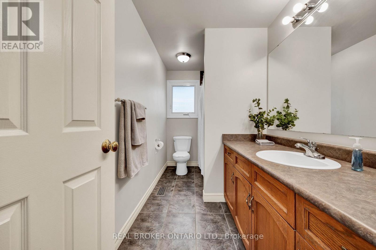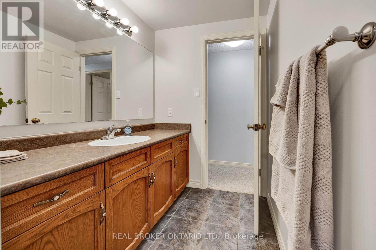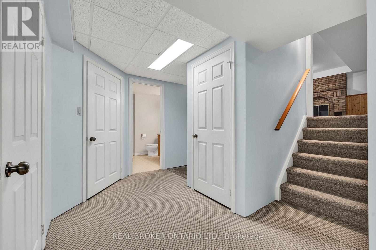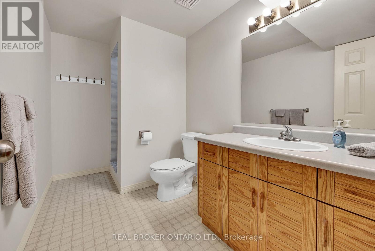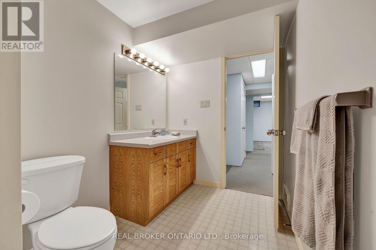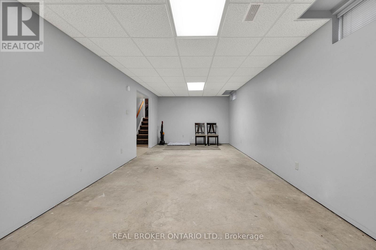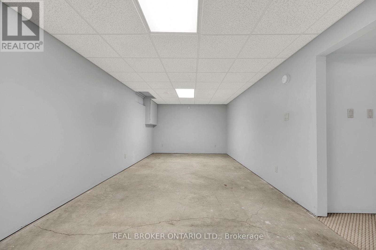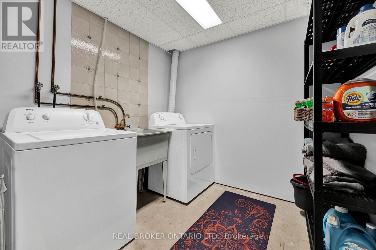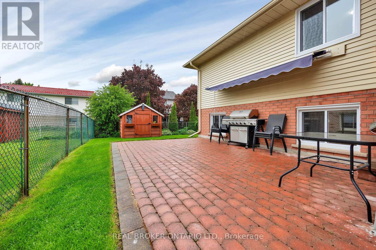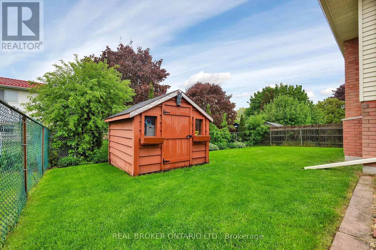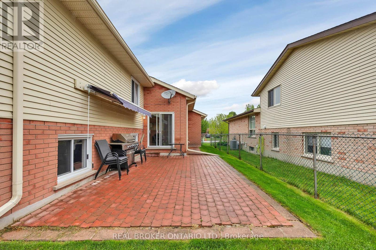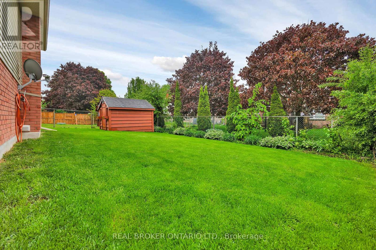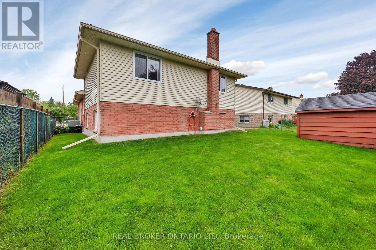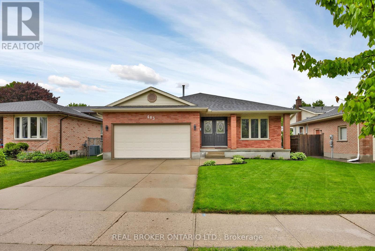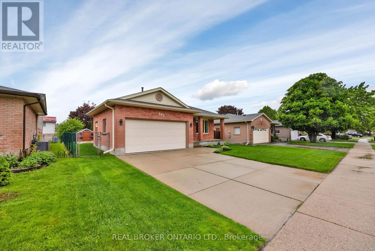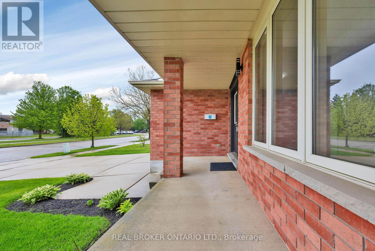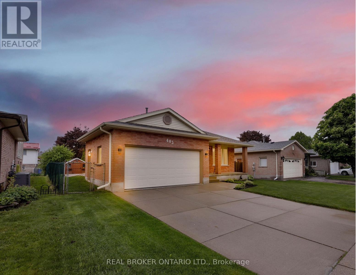483 Northlake Drive Waterloo, Ontario N2V 2A4
$898,000
Welcome to 483 Northlake Drive, An ideal family home in one of Waterloos most established and welcoming neighbourhoods. This spacious 4-level, back-split offers over 2,700+ Sq Ft of living space, with room for everyone to spread out and enjoy. The main level features a large foyer, bright living room, formal dining area, and a generous eat-in kitchen with plenty of storage and prep space. On the upper level, you'll find three well-sized bedrooms, including a spacious primary, and a full 4-piece bathroom. The lower level boasts a massive family room perfect for movie nights or play space while the basement adds even more functionality with a large recreation room, second full bathroom, laundry, cold room, and storage. Outside, enjoy a private, fully fenced backyard with a garden shed and space to relax, garden, or play. This home has been very well kept, carefully maintained, and is truly move-in ready. Located on a quiet street close to great schools, trails, shopping, and transit, this is a wonderful opportunity to settle into a home that offers comfort, convenience, and long-term value. Book a showing today! (id:61852)
Property Details
| MLS® Number | X12181423 |
| Property Type | Single Family |
| Neigbourhood | Lakeshore Village |
| AmenitiesNearBy | Park, Place Of Worship, Schools |
| CommunityFeatures | School Bus, Community Centre |
| EquipmentType | Water Heater |
| Features | Irregular Lot Size, Sump Pump |
| ParkingSpaceTotal | 4 |
| RentalEquipmentType | Water Heater |
| Structure | Porch, Deck, Shed |
Building
| BathroomTotal | 2 |
| BedroomsAboveGround | 3 |
| BedroomsTotal | 3 |
| Age | 31 To 50 Years |
| Amenities | Fireplace(s) |
| Appliances | Garage Door Opener Remote(s), Dishwasher, Freezer, Garage Door Opener, Microwave, Hood Fan, Stove, Washer, Window Coverings, Refrigerator |
| BasementDevelopment | Partially Finished |
| BasementType | Full (partially Finished) |
| ConstructionStyleAttachment | Detached |
| ConstructionStyleSplitLevel | Backsplit |
| CoolingType | Central Air Conditioning |
| ExteriorFinish | Brick, Aluminum Siding |
| FireProtection | Smoke Detectors |
| FireplacePresent | Yes |
| FireplaceTotal | 1 |
| FoundationType | Concrete |
| HeatingFuel | Wood |
| HeatingType | Forced Air |
| SizeInterior | 1500 - 2000 Sqft |
| Type | House |
| UtilityWater | Municipal Water |
Parking
| Attached Garage | |
| Garage |
Land
| Acreage | No |
| LandAmenities | Park, Place Of Worship, Schools |
| Sewer | Sanitary Sewer |
| SizeDepth | 112 Ft ,2 In |
| SizeFrontage | 50 Ft ,10 In |
| SizeIrregular | 50.9 X 112.2 Ft ; 112.41ft X 50.93ft X 112.27ft X 50.93ft |
| SizeTotalText | 50.9 X 112.2 Ft ; 112.41ft X 50.93ft X 112.27ft X 50.93ft|under 1/2 Acre |
| ZoningDescription | Sr1 |
Rooms
| Level | Type | Length | Width | Dimensions |
|---|---|---|---|---|
| Basement | Cold Room | 1.33 m | 5.55 m | 1.33 m x 5.55 m |
| Basement | Laundry Room | 2.29 m | 4.36 m | 2.29 m x 4.36 m |
| Basement | Recreational, Games Room | 7.59 m | 3.21 m | 7.59 m x 3.21 m |
| Basement | Other | 1.05 m | 0.93 m | 1.05 m x 0.93 m |
| Basement | Bathroom | 1.87 m | 3.24 m | 1.87 m x 3.24 m |
| Lower Level | Family Room | 6.37 m | 7.57 m | 6.37 m x 7.57 m |
| Main Level | Dining Room | 3.33 m | 3.4 m | 3.33 m x 3.4 m |
| Main Level | Foyer | 3.44 m | 2.34 m | 3.44 m x 2.34 m |
| Main Level | Kitchen | 4.52 m | 4.46 m | 4.52 m x 4.46 m |
| Main Level | Living Room | 4.6 m | 3.4 m | 4.6 m x 3.4 m |
| Upper Level | Bathroom | 1.62 m | 3.52 m | 1.62 m x 3.52 m |
| Upper Level | Bedroom | 2.74 m | 3.47 m | 2.74 m x 3.47 m |
| Upper Level | Bedroom | 2.99 m | 3.47 m | 2.99 m x 3.47 m |
| Upper Level | Primary Bedroom | 4.8 m | 3.48 m | 4.8 m x 3.48 m |
https://www.realtor.ca/real-estate/28384849/483-northlake-drive-waterloo
Interested?
Contact us for more information
Ivan Gascho
Broker
99 Northfield Drive Unit # 202
Waterloo, Ontario N2K 3P9
