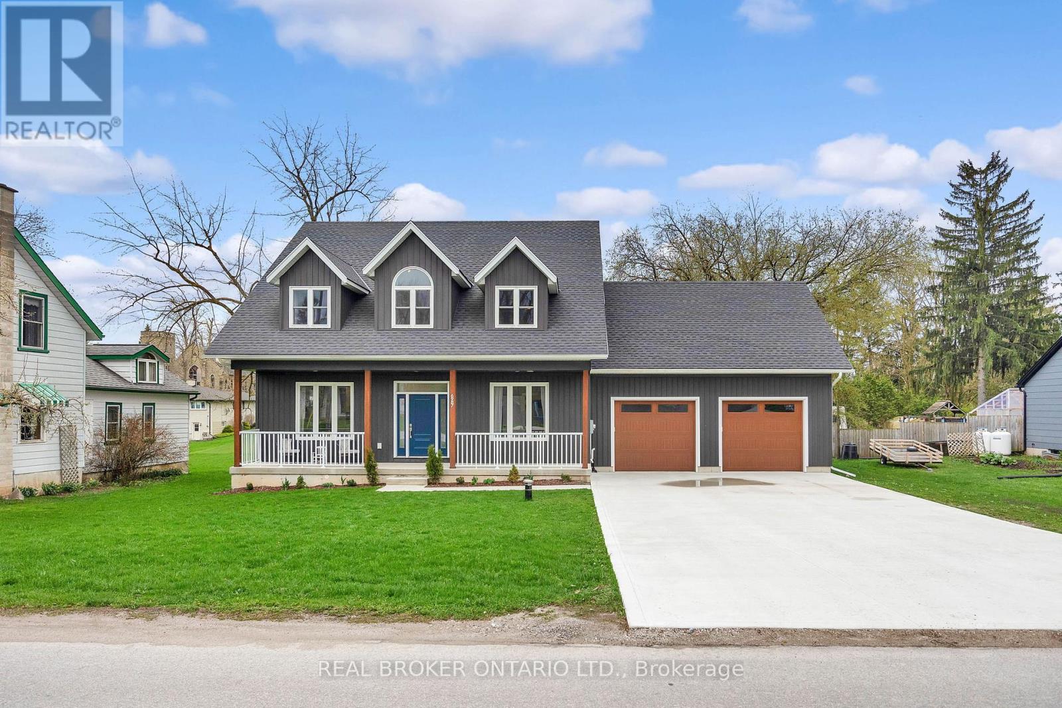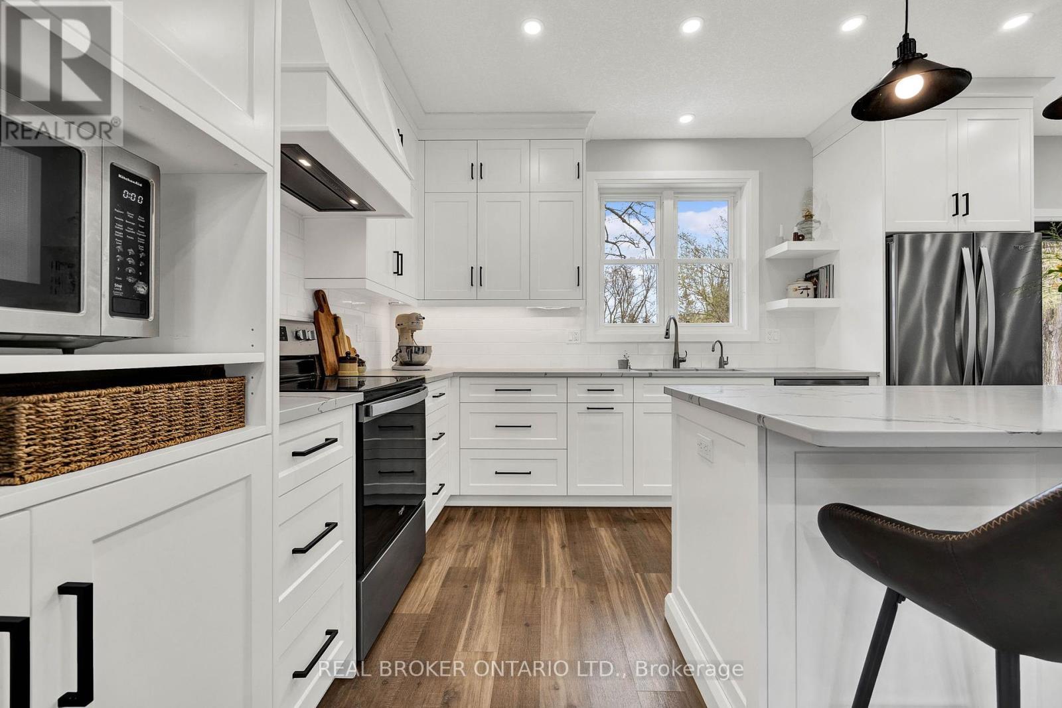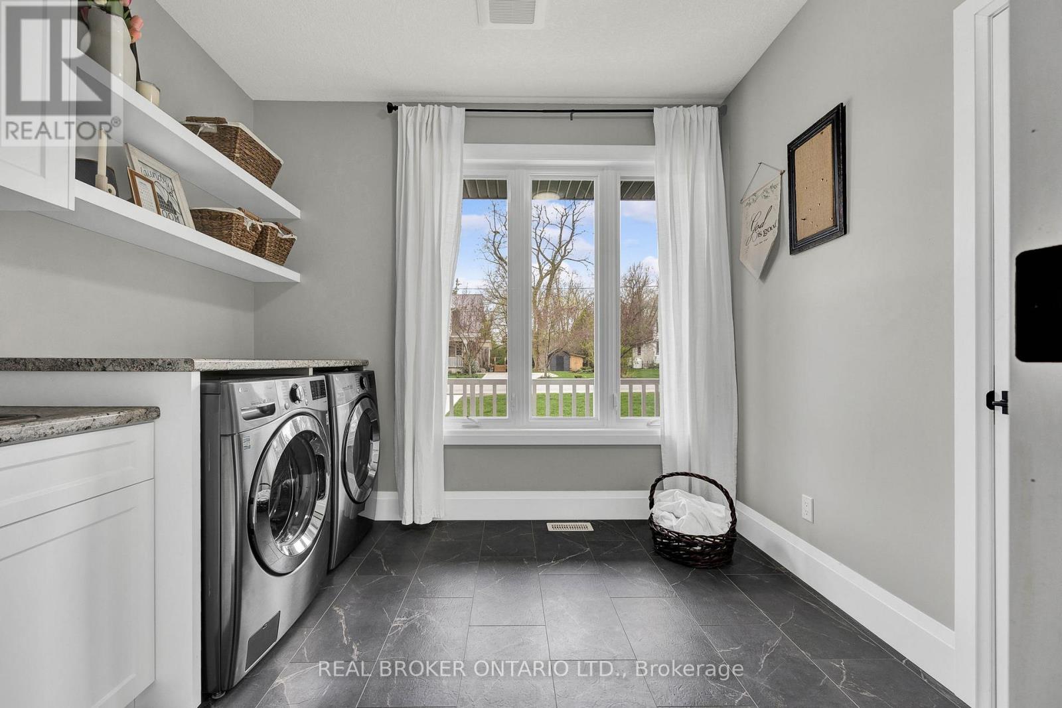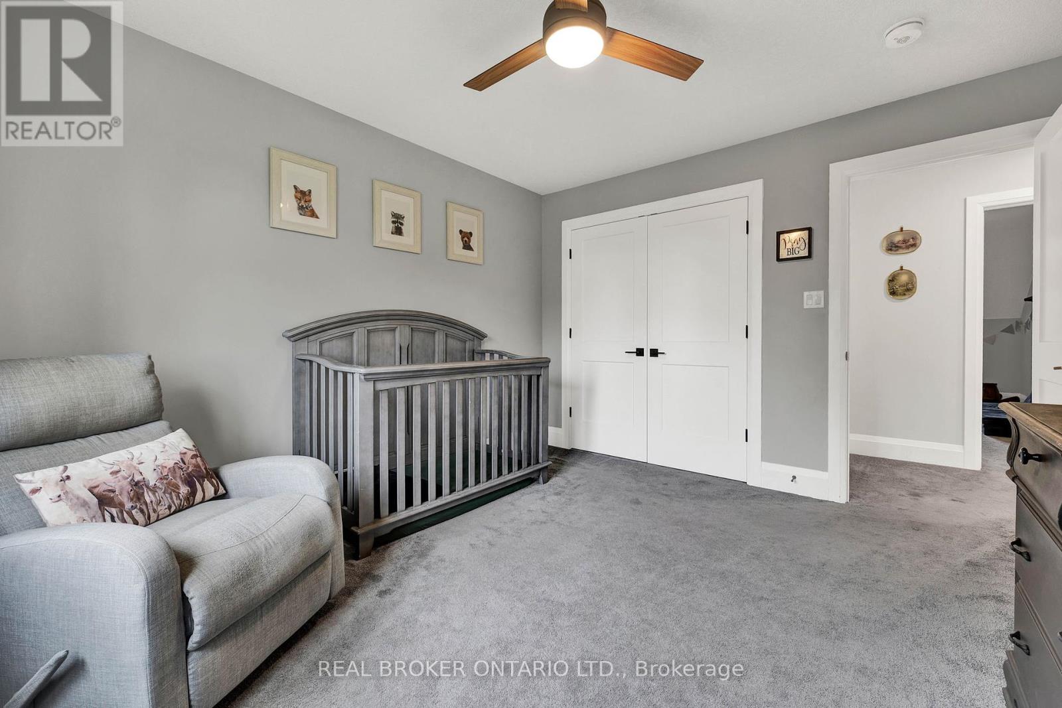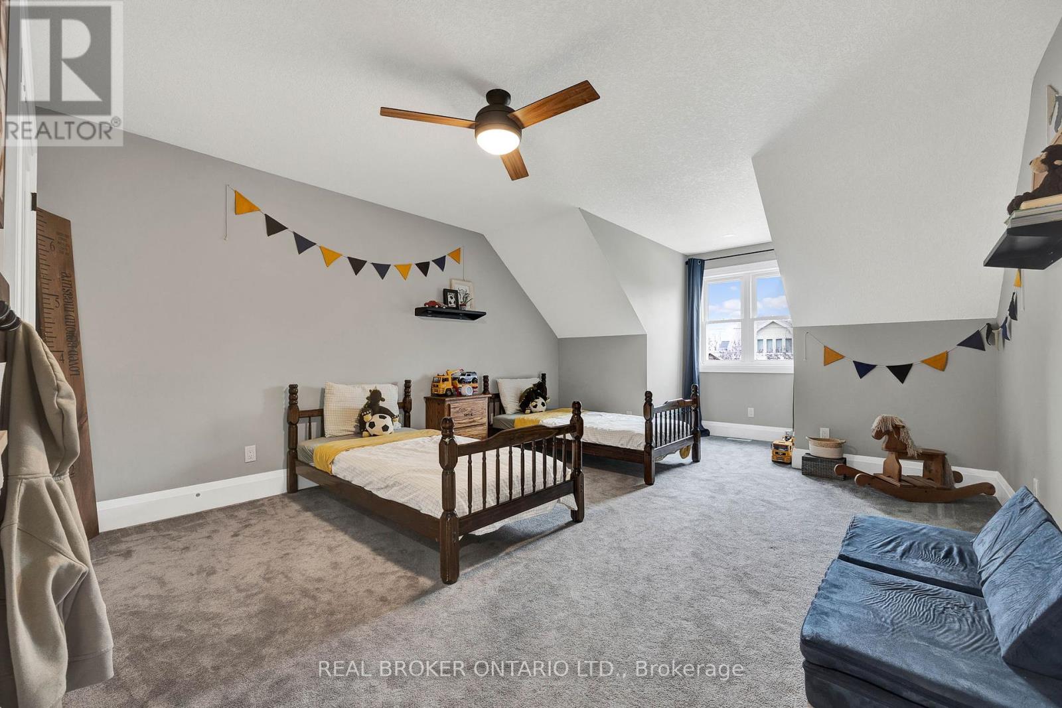6987 Millbank Main Street Perth East, Ontario N0K 1L0
$924,999
Welcome to this stunning 5-bedroom, 3-bathroom family home in the heart of Millbank, Ontario a charming, tight-knit community. Built in 2021, this home is filled with natural light, thanks to large windows throughout. The open-concept main floor features a spacious living room with a beautiful feature window, a custom Chervin kitchen with deep soft-close drawers, quartz countertops, and stainless steel appliances, plus an adjacent dining area and a versatile toy room or fifth bedroom. The main floor laundry is spacious and convenient, and the main floor bathroom boasts custom cabinetry and quartz countertops. Upstairs, the primary suite offers a walk-in closet and a spa-like ensuite with a large glass-tiled walk-in shower, while all bedrooms feature large closets and ample natural light. The spacious basement provides endless possibilities for a rec room, home gym, or extra storage. Outside, the backyard is complete with garden beds and a shed. Move-in ready and perfect for family living. Don't miss this opportunity! Book a private showing today! (id:61852)
Property Details
| MLS® Number | X12124283 |
| Property Type | Single Family |
| Community Name | Millbank |
| AmenitiesNearBy | Park |
| Features | Irregular Lot Size, Flat Site |
| ParkingSpaceTotal | 6 |
| Structure | Porch, Shed |
Building
| BathroomTotal | 3 |
| BedroomsAboveGround | 5 |
| BedroomsTotal | 5 |
| Age | 0 To 5 Years |
| Appliances | Water Heater, Water Softener, Dishwasher, Dryer, Garage Door Opener, Microwave, Hood Fan, Stove, Washer, Window Coverings, Refrigerator |
| BasementDevelopment | Finished |
| BasementType | Full (finished) |
| ConstructionStyleAttachment | Detached |
| CoolingType | Central Air Conditioning |
| ExteriorFinish | Vinyl Siding |
| FireProtection | Smoke Detectors |
| FoundationType | Concrete |
| HalfBathTotal | 1 |
| HeatingFuel | Propane |
| HeatingType | Forced Air |
| StoriesTotal | 2 |
| SizeInterior | 2000 - 2500 Sqft |
| Type | House |
| UtilityWater | Drilled Well |
Parking
| Attached Garage | |
| Garage |
Land
| Acreage | No |
| LandAmenities | Park |
| Sewer | Septic System |
| SizeDepth | 136 Ft ,9 In |
| SizeFrontage | 86 Ft ,1 In |
| SizeIrregular | 86.1 X 136.8 Ft ; 137.71ft X 85.19ft X 136.83ft X 85.21ft |
| SizeTotalText | 86.1 X 136.8 Ft ; 137.71ft X 85.19ft X 136.83ft X 85.21ft|under 1/2 Acre |
| ZoningDescription | Hvr-52 |
Rooms
| Level | Type | Length | Width | Dimensions |
|---|---|---|---|---|
| Second Level | Bedroom 3 | 5.79 m | 4.12 m | 5.79 m x 4.12 m |
| Second Level | Bedroom 4 | 3.75 m | 3.4 m | 3.75 m x 3.4 m |
| Second Level | Primary Bedroom | 3.75 m | 4.12 m | 3.75 m x 4.12 m |
| Second Level | Bathroom | 1.64 m | 2.97 m | 1.64 m x 2.97 m |
| Second Level | Bathroom | 2.41 m | 2.63 m | 2.41 m x 2.63 m |
| Second Level | Bedroom 2 | 5.78 m | 4.12 m | 5.78 m x 4.12 m |
| Basement | Recreational, Games Room | 8.64 m | 9.96 m | 8.64 m x 9.96 m |
| Basement | Utility Room | 4.46 m | 3.88 m | 4.46 m x 3.88 m |
| Main Level | Bathroom | 1.91 m | 1.77 m | 1.91 m x 1.77 m |
| Main Level | Bedroom | 3.18 m | 3.05 m | 3.18 m x 3.05 m |
| Main Level | Dining Room | 4.34 m | 2.89 m | 4.34 m x 2.89 m |
| Main Level | Kitchen | 3.43 m | 4.32 m | 3.43 m x 4.32 m |
| Main Level | Laundry Room | 2.6 m | 3.11 m | 2.6 m x 3.11 m |
| Main Level | Living Room | 5.64 m | 5.03 m | 5.64 m x 5.03 m |
| Main Level | Mud Room | 3.07 m | 2.22 m | 3.07 m x 2.22 m |
https://www.realtor.ca/real-estate/28259992/6987-millbank-main-street-perth-east-millbank-millbank
Interested?
Contact us for more information
Ivan Gascho
Broker
99 Northfield Drive Unit # 202
Waterloo, Ontario N2K 3P9
