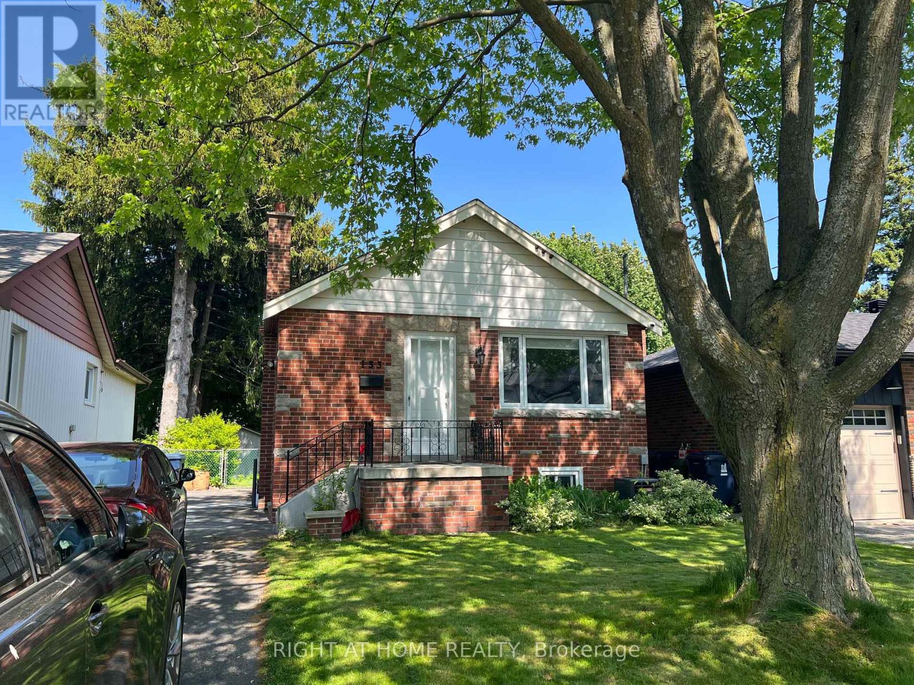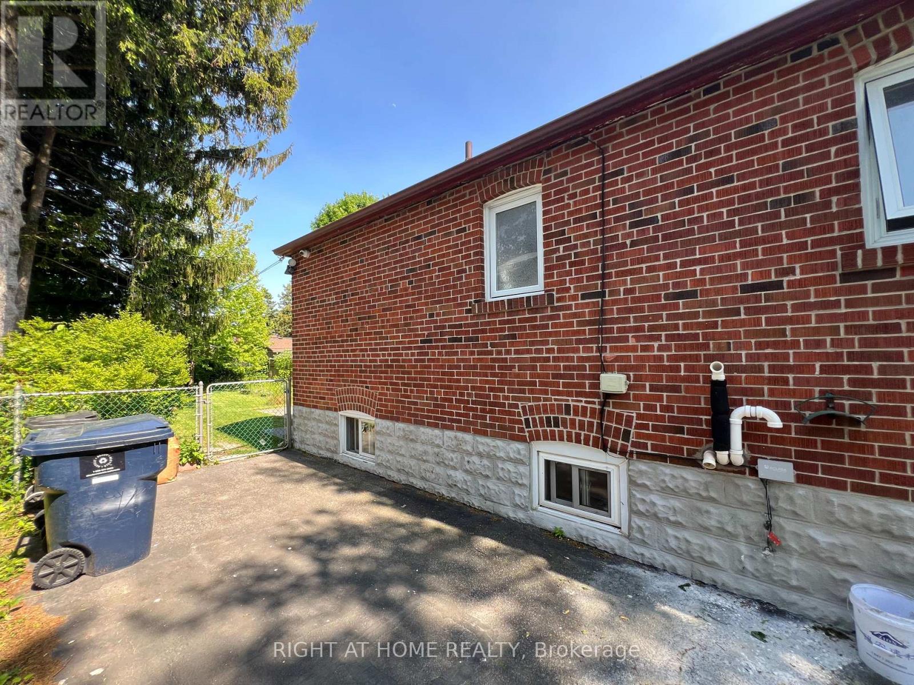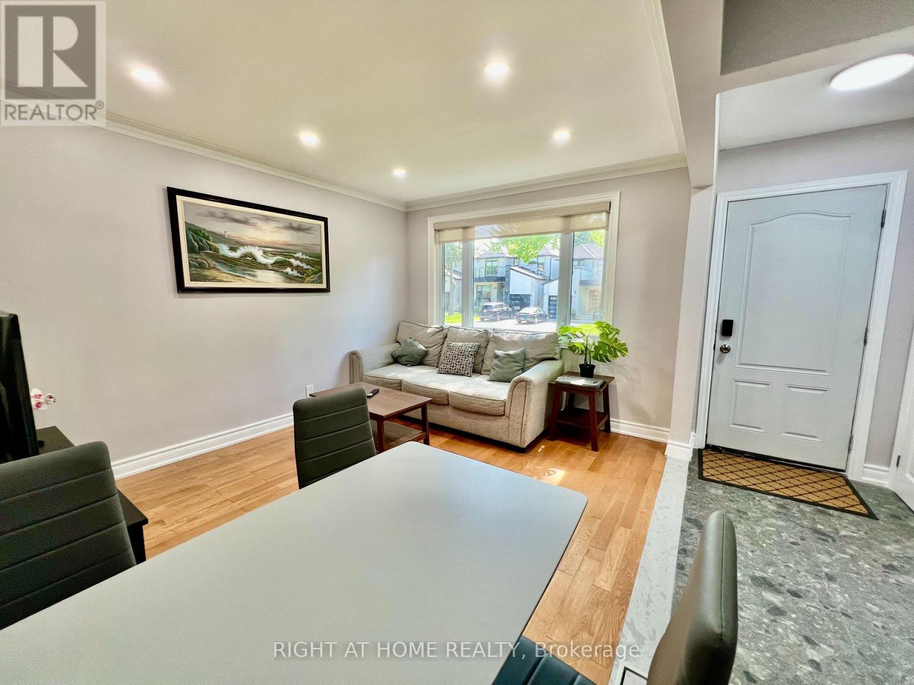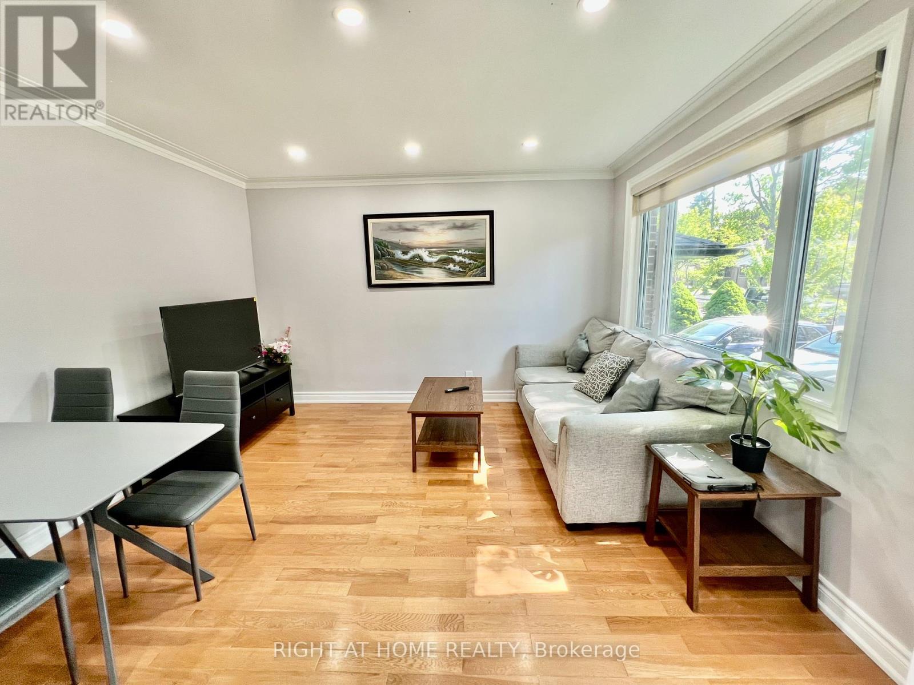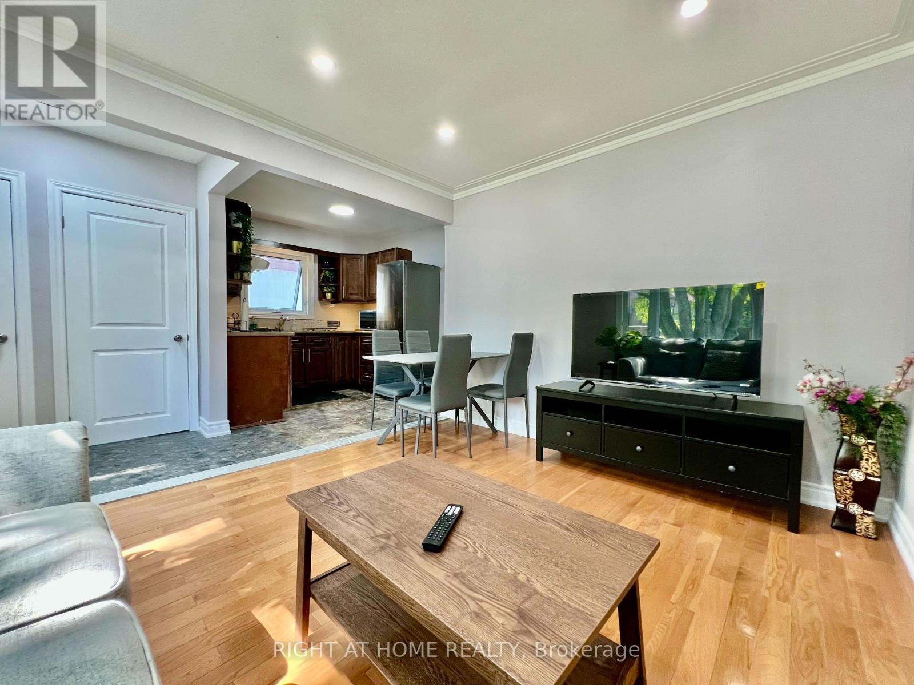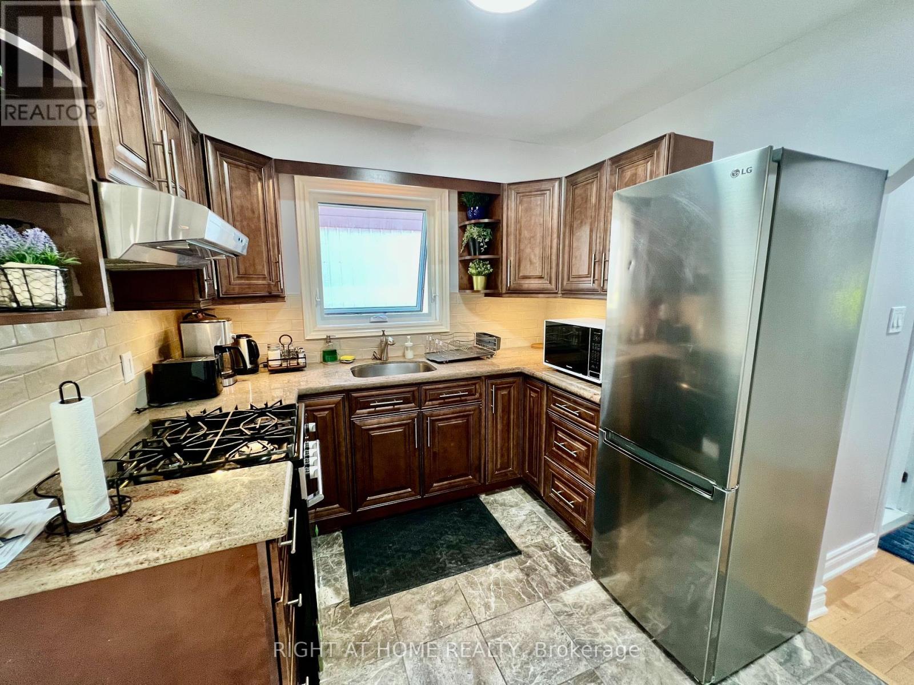133 Brooklawn Avenue Toronto, Ontario M1M 2P8
$899,000
2 + 1 Bedroom 2 Bathroom Bungalow On A 35 X 133 Lot South Of Kingston Road In The Cliffcrest Neighbourhood Of The Bluffs. Separate Entrance To The Income Potential Basement With A Bedroom, Kitchen, Full Bathroom And Living Room. Close To Schools, Transit, Shopping, Restaurants, Lake And Bluffs. (id:61852)
Property Details
| MLS® Number | E12190965 |
| Property Type | Single Family |
| Neigbourhood | Scarborough |
| Community Name | Cliffcrest |
| ParkingSpaceTotal | 4 |
Building
| BathroomTotal | 2 |
| BedroomsAboveGround | 2 |
| BedroomsBelowGround | 1 |
| BedroomsTotal | 3 |
| Appliances | Dryer, Two Stoves, Washer, Two Refrigerators |
| ArchitecturalStyle | Bungalow |
| BasementDevelopment | Finished |
| BasementFeatures | Separate Entrance |
| BasementType | N/a (finished) |
| ConstructionStyleAttachment | Detached |
| CoolingType | Central Air Conditioning |
| ExteriorFinish | Brick |
| FlooringType | Hardwood, Tile |
| FoundationType | Unknown |
| HeatingFuel | Natural Gas |
| HeatingType | Forced Air |
| StoriesTotal | 1 |
| SizeInterior | 700 - 1100 Sqft |
| Type | House |
| UtilityWater | Municipal Water |
Parking
| No Garage |
Land
| Acreage | No |
| Sewer | Sanitary Sewer |
| SizeDepth | 133 Ft |
| SizeFrontage | 35 Ft |
| SizeIrregular | 35 X 133 Ft |
| SizeTotalText | 35 X 133 Ft |
Rooms
| Level | Type | Length | Width | Dimensions |
|---|---|---|---|---|
| Ground Level | Foyer | 1.8 m | 1.2 m | 1.8 m x 1.2 m |
| Ground Level | Kitchen | 2.68 m | 2.77 m | 2.68 m x 2.77 m |
| Ground Level | Primary Bedroom | 3.68 m | 3.13 m | 3.68 m x 3.13 m |
| Ground Level | Bedroom 2 | 2.61 m | 2.84 m | 2.61 m x 2.84 m |
| Ground Level | Dining Room | 3.08 m | 2.28 m | 3.08 m x 2.28 m |
https://www.realtor.ca/real-estate/28405464/133-brooklawn-avenue-toronto-cliffcrest-cliffcrest
Interested?
Contact us for more information
Muhamed Sharifuzzaman
Salesperson
1396 Don Mills Rd Unit B-121
Toronto, Ontario M3B 0A7
