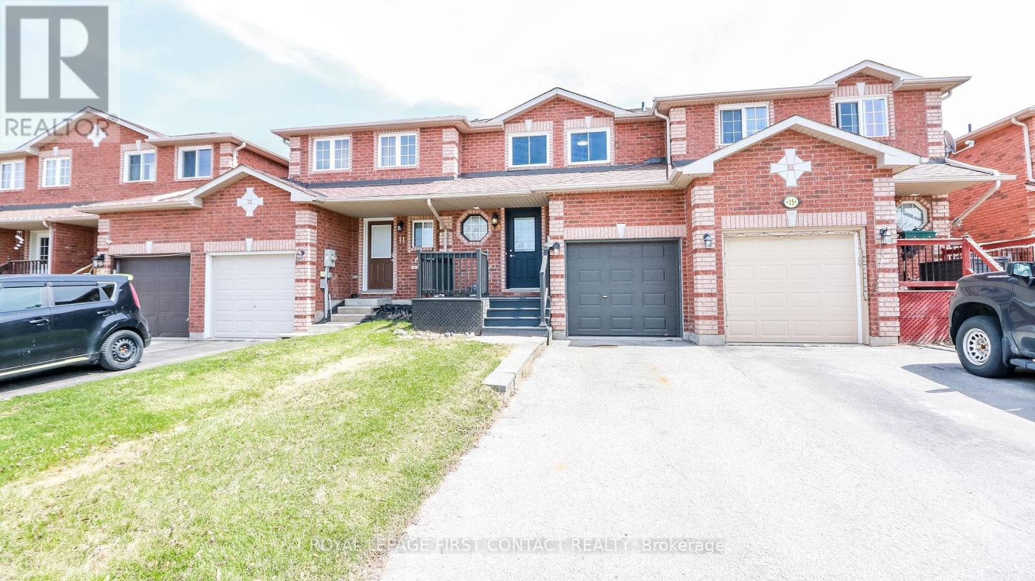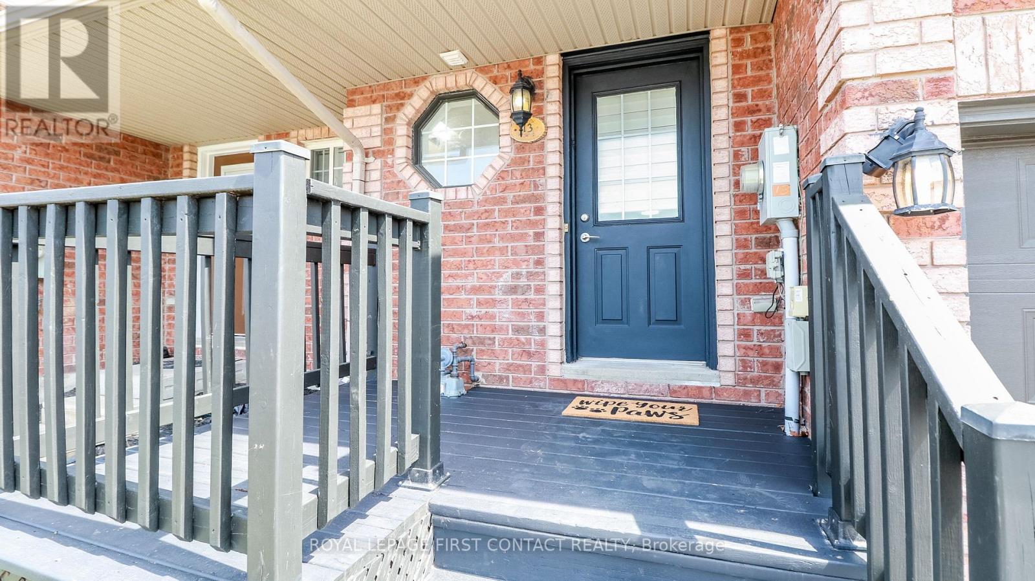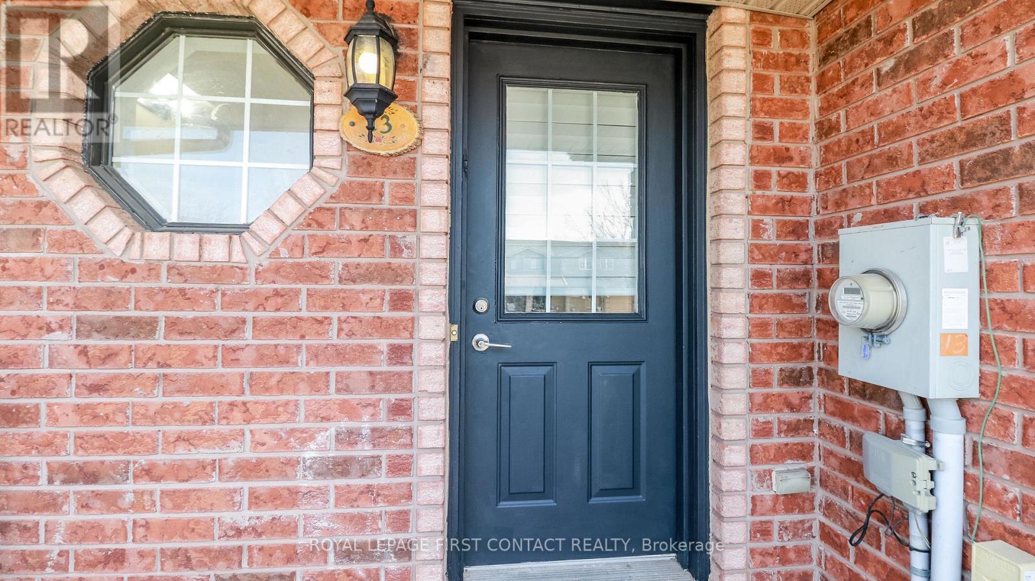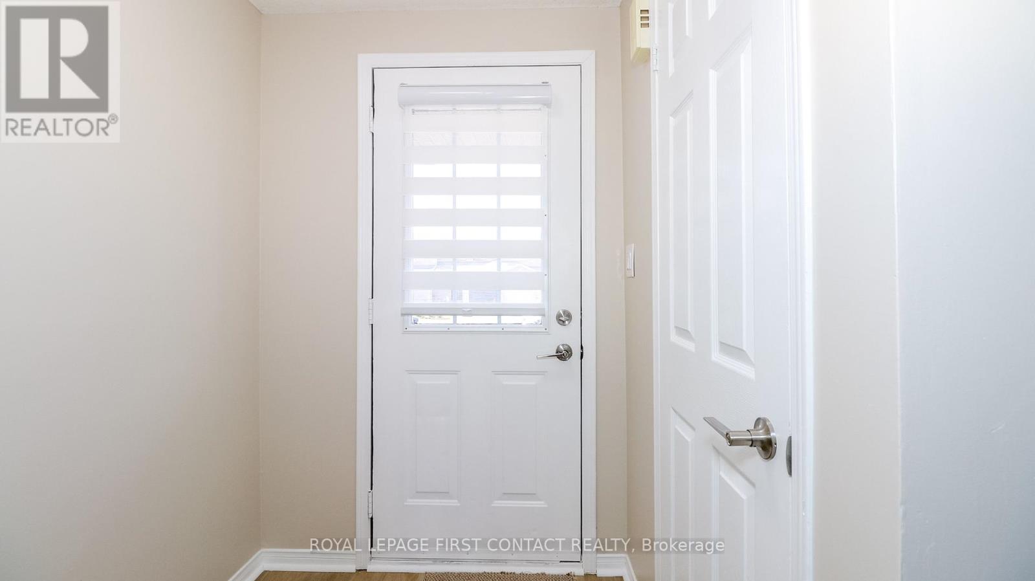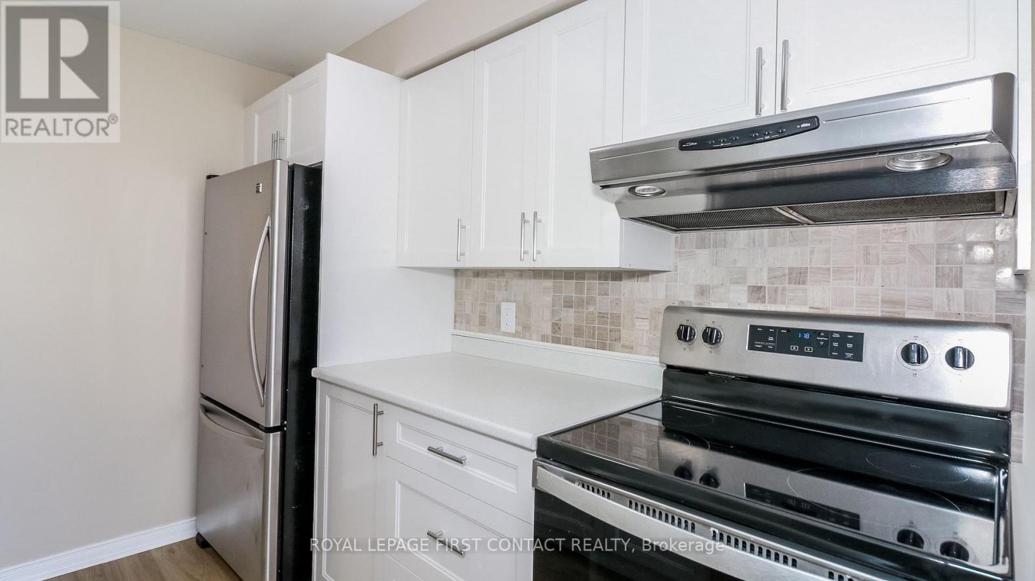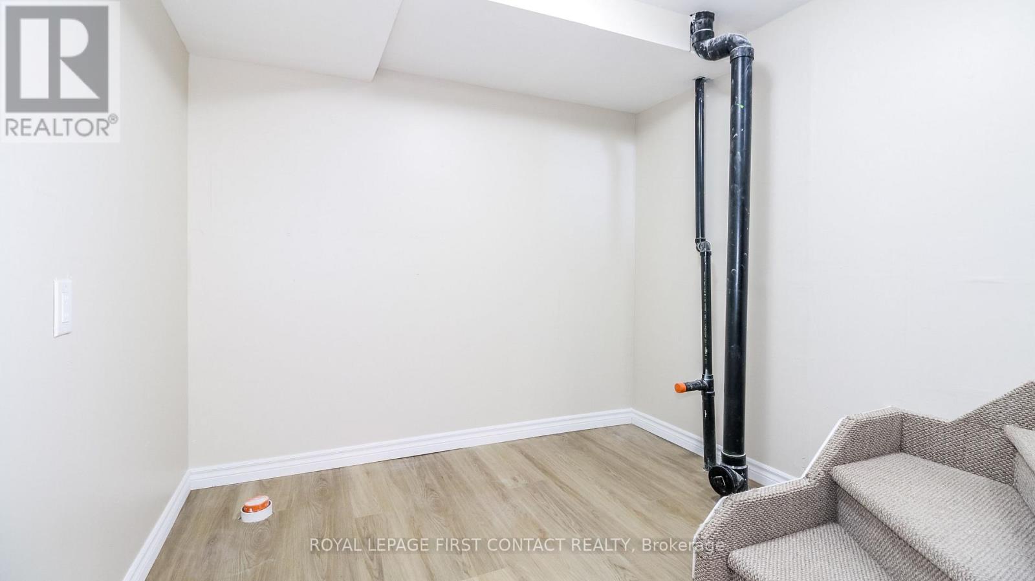13 Lee Crescent Barrie, Ontario L4N 9Z5
$649,900
Discover this stunning, fully renovated 3-bedroom all-brick townhome, an ideal choice whether you're buying your first home or looking to downsize. Situated on a peaceful crescent within the highly sought-after, family-friendly Holly neighbourhood, this gem is conveniently located within walking distance of both elementary and high schools and many amenities.You'll appreciate the spacious, oversized living area and the brand new kitchen, complete with sliding glass doors that lead to a deep, fully fenced backyard. The outdoor space features a nice-sized deck and a garden shed, perfect for extra storage. The semi-ensuite bathroom adds a touch of convenience. Parking is a breeze with space for two cars on the driveway, plus a garage.The fully finished basement offers a substantial additional living area, perfect for a family room, home office, or entertainment space. With all the updates already completed and low-maintenance finishes throughout, this home is truly move-in ready, allowing you to settle in and enjoy immediately. (id:61852)
Property Details
| MLS® Number | S12190910 |
| Property Type | Single Family |
| Neigbourhood | Holly |
| Community Name | Holly |
| ParkingSpaceTotal | 3 |
Building
| BathroomTotal | 2 |
| BedroomsAboveGround | 3 |
| BedroomsTotal | 3 |
| Age | 16 To 30 Years |
| Appliances | Water Heater, All, Dishwasher, Dryer, Stove, Washer, Water Softener, Window Coverings, Refrigerator |
| BasementDevelopment | Partially Finished |
| BasementType | N/a (partially Finished) |
| ConstructionStyleAttachment | Attached |
| CoolingType | Central Air Conditioning |
| ExteriorFinish | Brick |
| FlooringType | Laminate |
| FoundationType | Poured Concrete |
| HalfBathTotal | 1 |
| HeatingFuel | Natural Gas |
| HeatingType | Forced Air |
| StoriesTotal | 2 |
| SizeInterior | 1100 - 1500 Sqft |
| Type | Row / Townhouse |
| UtilityWater | Municipal Water |
Parking
| Attached Garage | |
| Garage |
Land
| Acreage | No |
| Sewer | Sanitary Sewer |
| SizeDepth | 109 Ft ,10 In |
| SizeFrontage | 19 Ft ,8 In |
| SizeIrregular | 19.7 X 109.9 Ft |
| SizeTotalText | 19.7 X 109.9 Ft |
Rooms
| Level | Type | Length | Width | Dimensions |
|---|---|---|---|---|
| Second Level | Bedroom | 4.42 m | 3.17 m | 4.42 m x 3.17 m |
| Second Level | Bedroom 2 | 3.68 m | 2.69 m | 3.68 m x 2.69 m |
| Second Level | Bedroom 3 | 3.68 m | 2.67 m | 3.68 m x 2.67 m |
| Basement | Family Room | 5.51 m | 3.05 m | 5.51 m x 3.05 m |
| Basement | Laundry Room | 5.51 m | 2.11 m | 5.51 m x 2.11 m |
| Main Level | Great Room | 5.51 m | 3.05 m | 5.51 m x 3.05 m |
| Main Level | Kitchen | 5.59 m | 2.11 m | 5.59 m x 2.11 m |
Utilities
| Cable | Installed |
| Electricity | Installed |
| Sewer | Installed |
https://www.realtor.ca/real-estate/28405252/13-lee-crescent-barrie-holly-holly
Interested?
Contact us for more information
Julie Evans
Salesperson
299 Lakeshore Drive #100, 100142 &100423
Barrie, Ontario L4N 7Y9
