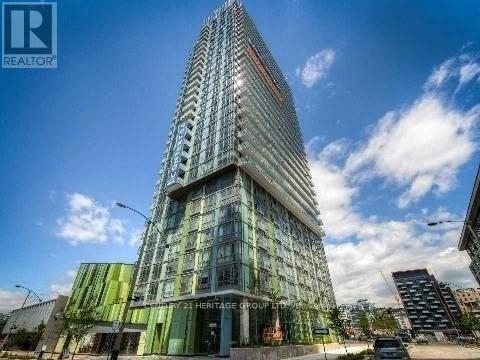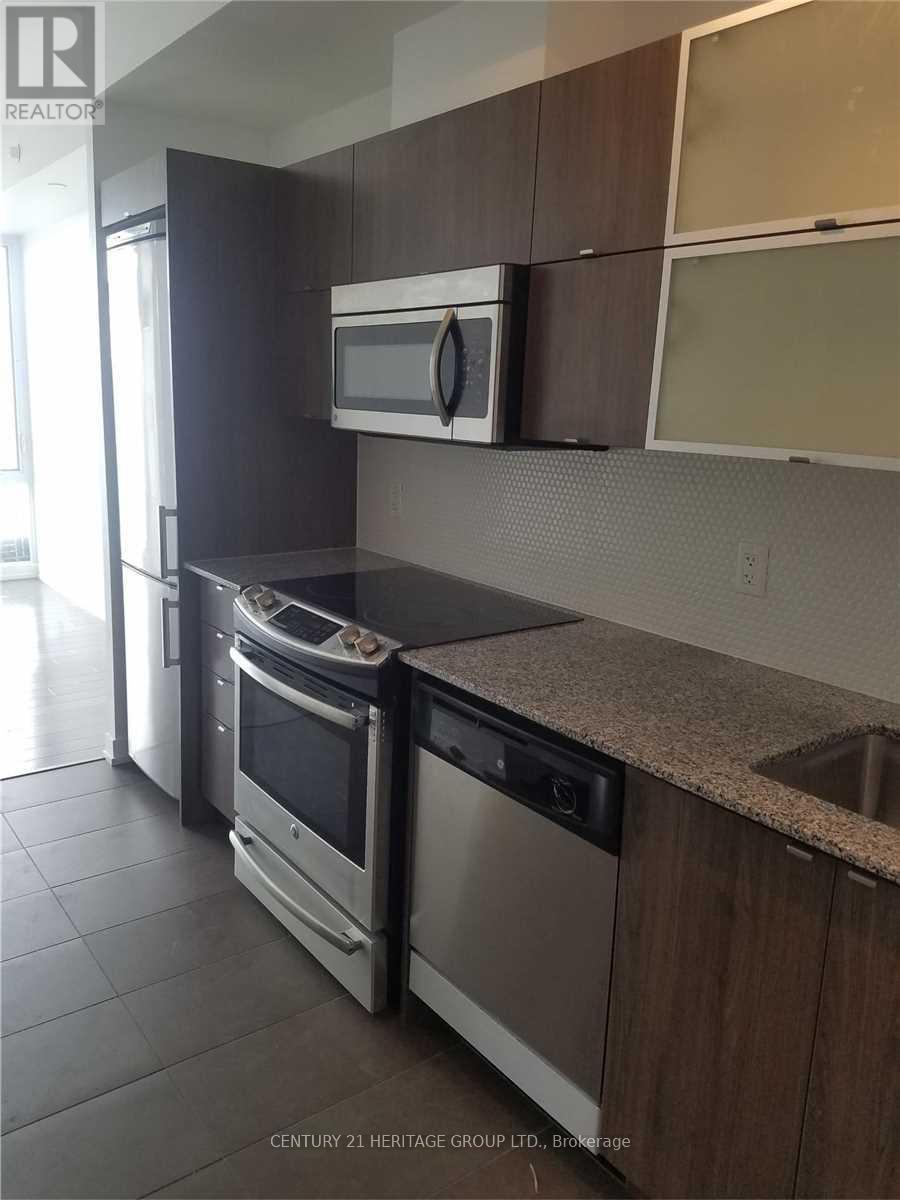2601 - 170 Fort York Boulevard Toronto, Ontario M5V 0E6
$2,500 Monthly
Spacious Bright Unit With Impressive Unobstructed South West View of Fort York, with a beautiful view of the lake. Features a Cozy Den Useful As a Second Guest Bedroom, Office or Dining Area. Updated Kitchen Appliances, Granite Countertops, Stainless Steel Appliances. In Suite Laundry And A Large Walkout Balcony from the Living Room Offers Impressive views of the City Skyline or Simply to Enjoy an Incredible evening Sunset. Location in the sought after Library District offers a short walks to the Lake and and many other great attractions, such as: Close to Princess Gate, CNE, Harbourfront, Liberty Village, CN Tower, Rogers Center, Library, many restaurants and easy access to Highway and Public Transit. On site 24 hour security, access to Media Room and Guest Suites if needed. (id:61852)
Property Details
| MLS® Number | C12190776 |
| Property Type | Single Family |
| Neigbourhood | Fort York-Liberty Village |
| Community Name | Waterfront Communities C1 |
| AmenitiesNearBy | Hospital, Park, Public Transit |
| CommunityFeatures | Pet Restrictions |
| Features | Lighting, Balcony, In Suite Laundry, Guest Suite |
| Structure | Clubhouse, Patio(s) |
| ViewType | View, City View, Lake View |
Building
| BathroomTotal | 1 |
| BedroomsAboveGround | 1 |
| BedroomsBelowGround | 1 |
| BedroomsTotal | 2 |
| Age | 6 To 10 Years |
| Amenities | Exercise Centre, Party Room, Recreation Centre, Storage - Locker |
| CoolingType | Central Air Conditioning |
| ExteriorFinish | Brick, Concrete |
| FireProtection | Security Guard, Smoke Detectors |
| FlooringType | Laminate |
| FoundationType | Poured Concrete |
| HeatingFuel | Natural Gas |
| HeatingType | Forced Air |
| SizeInterior | 600 - 699 Sqft |
| Type | Apartment |
Parking
| Underground | |
| Garage |
Land
| Acreage | No |
| LandAmenities | Hospital, Park, Public Transit |
| SurfaceWater | Lake/pond |
Rooms
| Level | Type | Length | Width | Dimensions |
|---|---|---|---|---|
| Ground Level | Kitchen | 2.2 m | 3.62 m | 2.2 m x 3.62 m |
| Ground Level | Living Room | 3.65 m | 3.12 m | 3.65 m x 3.12 m |
| Ground Level | Primary Bedroom | 3.55 m | 2.9 m | 3.55 m x 2.9 m |
| Ground Level | Den | 2.75 m | 2.32 m | 2.75 m x 2.32 m |
Interested?
Contact us for more information
John Petrone
Salesperson
7330 Yonge Street #116
Thornhill, Ontario L4J 7Y7





















