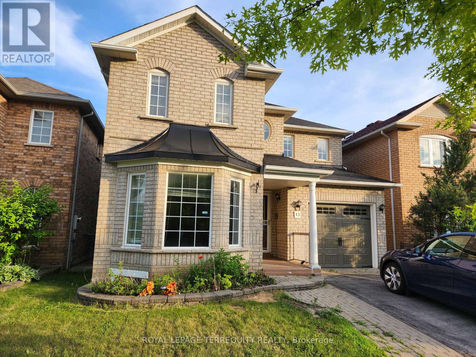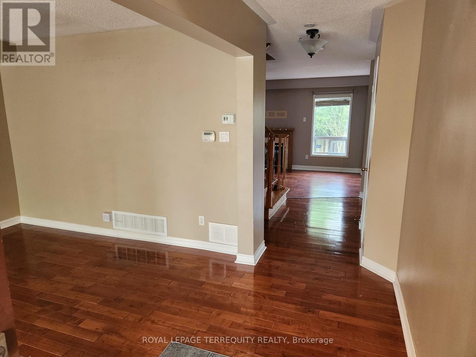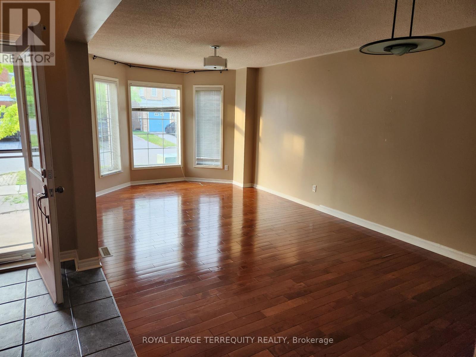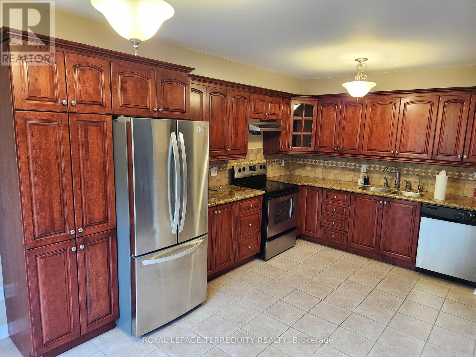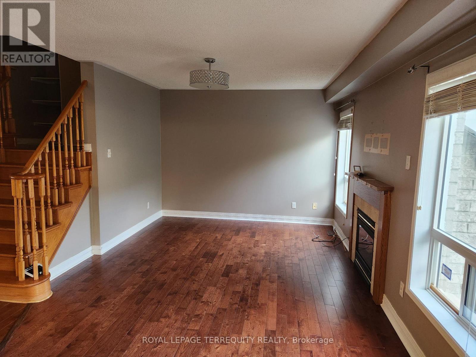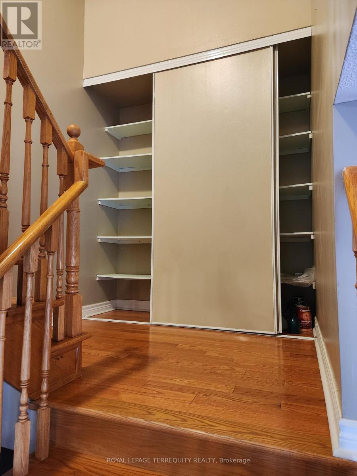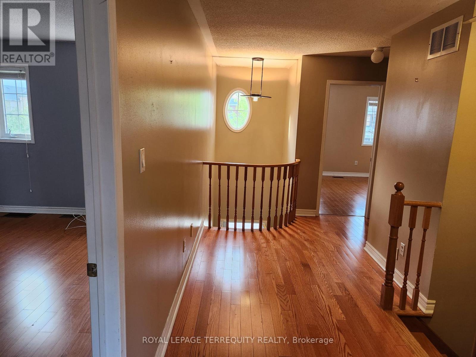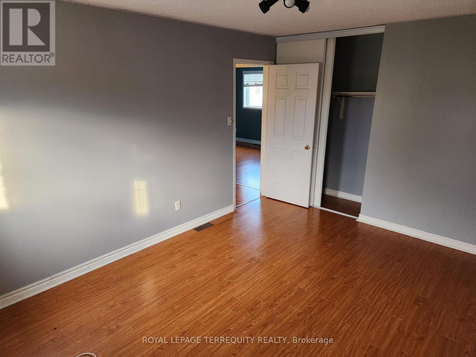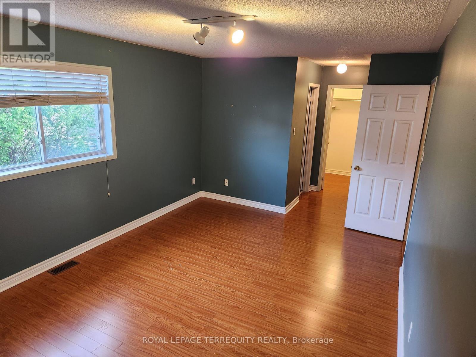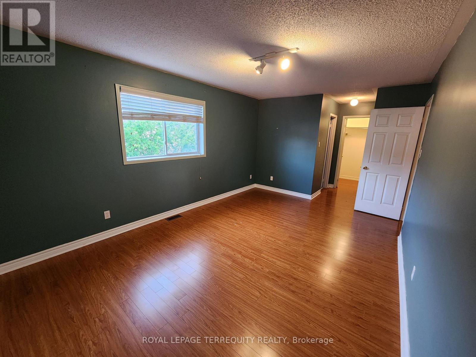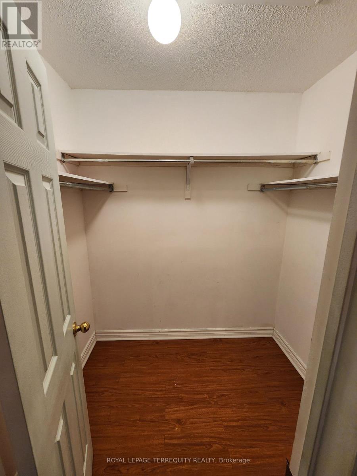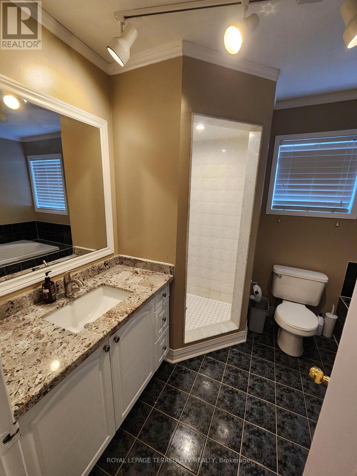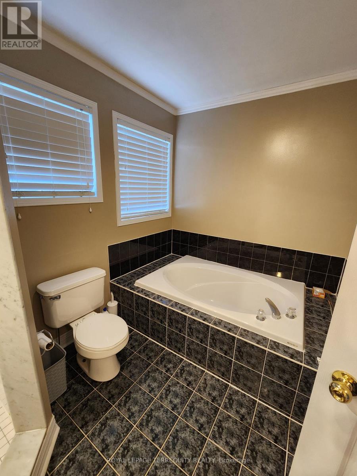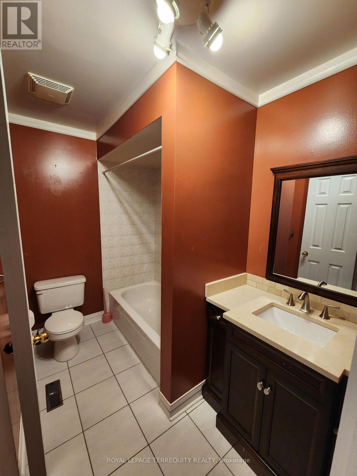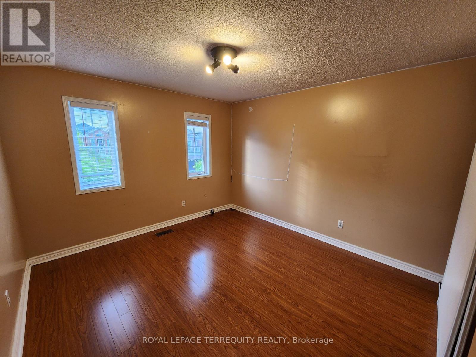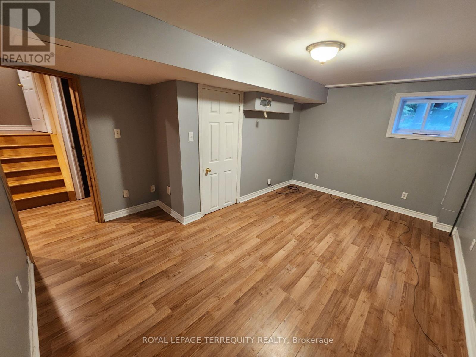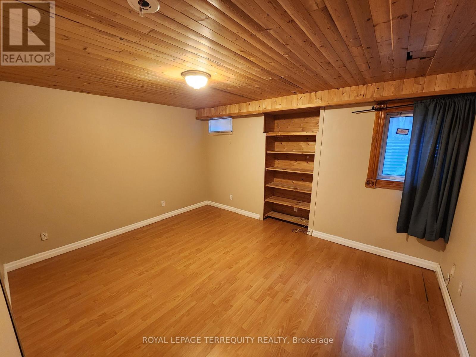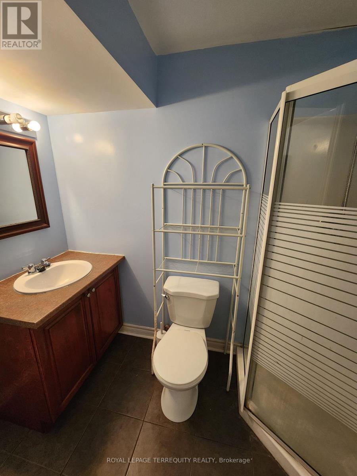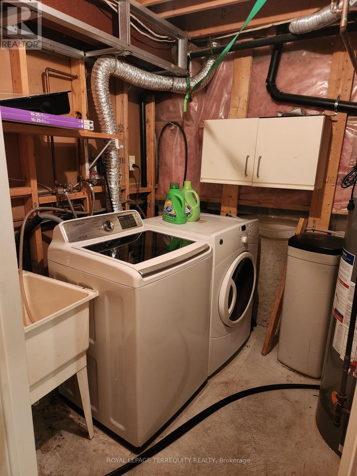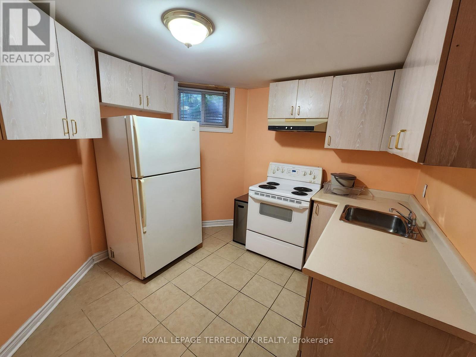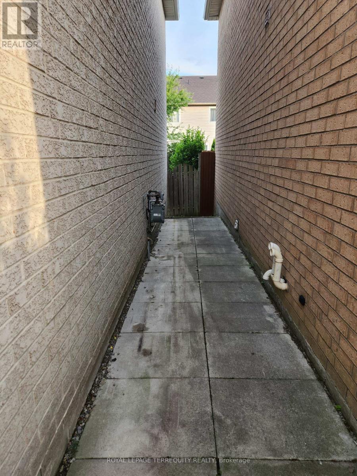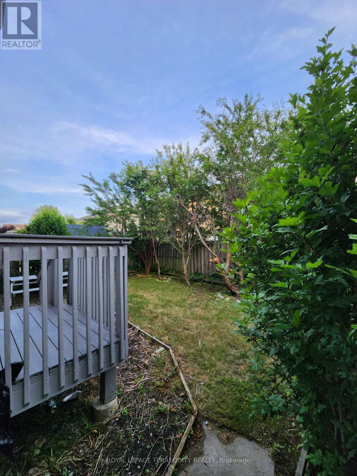13 Howling Crescent Ajax, Ontario L1S 7N7
$3,500 Monthly
Welcome to 13 Howling Cres in Ajax! This spacious and well-maintained home features a bright living room, formal dining room, cozy family room with gas fireplace, and a large eat-in kitchen with granite countertops, stainless steel appliances, and ample cabinet space. An elegant oak staircase leads to generously sized bedrooms, while the finished basement offers a second kitchen - perfect for extended families or added functionality. Enjoy a private, fully fenced backyard ideal for entertaining or relaxing. Conveniently located near the lake, Highway 401, schools, Ajax GO Station, the hospital, parks, and all essential amenities. A fantastic opportunity in a family-friendly neighbourhood - book your showing today! (id:61852)
Property Details
| MLS® Number | E12190726 |
| Property Type | Single Family |
| Community Name | South East |
| AmenitiesNearBy | Park, Public Transit, Schools |
| Features | Flat Site, Carpet Free, In-law Suite |
| ParkingSpaceTotal | 3 |
Building
| BathroomTotal | 4 |
| BedroomsAboveGround | 3 |
| BedroomsBelowGround | 2 |
| BedroomsTotal | 5 |
| BasementDevelopment | Finished |
| BasementType | N/a (finished) |
| ConstructionStyleAttachment | Detached |
| CoolingType | Central Air Conditioning |
| ExteriorFinish | Brick |
| FireplacePresent | Yes |
| FlooringType | Hardwood, Laminate |
| FoundationType | Block |
| HalfBathTotal | 1 |
| HeatingFuel | Natural Gas |
| HeatingType | Forced Air |
| StoriesTotal | 2 |
| SizeInterior | 1500 - 2000 Sqft |
| Type | House |
| UtilityWater | Municipal Water |
Parking
| Garage |
Land
| Acreage | No |
| FenceType | Fenced Yard |
| LandAmenities | Park, Public Transit, Schools |
| Sewer | Sanitary Sewer |
| SizeDepth | 80 Ft ,4 In |
| SizeFrontage | 34 Ft ,1 In |
| SizeIrregular | 34.1 X 80.4 Ft |
| SizeTotalText | 34.1 X 80.4 Ft |
Rooms
| Level | Type | Length | Width | Dimensions |
|---|---|---|---|---|
| Second Level | Primary Bedroom | 4.93 m | 3.35 m | 4.93 m x 3.35 m |
| Second Level | Bedroom 2 | 4.3 m | 3.22 m | 4.3 m x 3.22 m |
| Second Level | Bedroom 3 | 3.63 m | 3.42 m | 3.63 m x 3.42 m |
| Basement | Bedroom | 4.69 m | 3.74 m | 4.69 m x 3.74 m |
| Basement | Living Room | 4.17 m | 3.33 m | 4.17 m x 3.33 m |
| Basement | Kitchen | 3 m | 2.95 m | 3 m x 2.95 m |
| Main Level | Living Room | 6.85 m | 3.5 m | 6.85 m x 3.5 m |
| Main Level | Dining Room | 6.85 m | 3.5 m | 6.85 m x 3.5 m |
| Main Level | Kitchen | 5.01 m | 3.17 m | 5.01 m x 3.17 m |
| Main Level | Family Room | 4.94 m | 3.22 m | 4.94 m x 3.22 m |
https://www.realtor.ca/real-estate/28404575/13-howling-crescent-ajax-south-east-south-east
Interested?
Contact us for more information
Jane Alexandra Marum Vickers
Salesperson
3000 Garden St #101a
Whitby, Ontario L1R 2G6
